Kitchen with Marble Benchtops and Multi-Coloured Benchtop Design Ideas
Refine by:
Budget
Sort by:Popular Today
61 - 80 of 3,614 photos
Item 1 of 3

Perched high above the Islington Golf course, on a quiet cul-de-sac, this contemporary residential home is all about bringing the outdoor surroundings in. In keeping with the French style, a metal and slate mansard roofline dominates the façade, while inside, an open concept main floor split across three elevations, is punctuated by reclaimed rough hewn fir beams and a herringbone dark walnut floor. The elegant kitchen includes Calacatta marble countertops, Wolf range, SubZero glass paned refrigerator, open walnut shelving, blue/black cabinetry with hand forged bronze hardware and a larder with a SubZero freezer, wine fridge and even a dog bed. The emphasis on wood detailing continues with Pella fir windows framing a full view of the canopy of trees that hang over the golf course and back of the house. This project included a full reimagining of the backyard landscaping and features the use of Thermory decking and a refurbished in-ground pool surrounded by dark Eramosa limestone. Design elements include the use of three species of wood, warm metals, various marbles, bespoke lighting fixtures and Canadian art as a focal point within each space. The main walnut waterfall staircase features a custom hand forged metal railing with tuning fork spindles. The end result is a nod to the elegance of French Country, mixed with the modern day requirements of a family of four and two dogs!
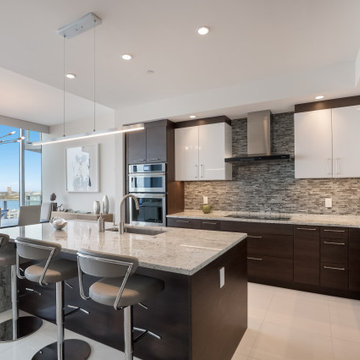
Simple and concise, this kitchen is the gateway to the living area.
Design ideas for a contemporary eat-in kitchen in Tampa with flat-panel cabinets, dark wood cabinets, marble benchtops, multi-coloured splashback, glass tile splashback, stainless steel appliances, porcelain floors, with island, white floor and multi-coloured benchtop.
Design ideas for a contemporary eat-in kitchen in Tampa with flat-panel cabinets, dark wood cabinets, marble benchtops, multi-coloured splashback, glass tile splashback, stainless steel appliances, porcelain floors, with island, white floor and multi-coloured benchtop.
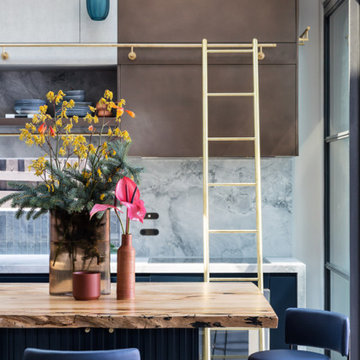
Woods & Warner worked closely with Clare Carter Contemporary Architecture to bring this beloved family home to life.
Extensive renovations with customised finishes, second storey, updated floorpan & progressive design intent truly reflects the clients initial brief. Industrial & contemporary influences are injected widely into the home without being over executed. There is strong emphasis on natural materials of marble & timber however they are contrasted perfectly with the grunt of brass, steel and concrete – the stunning combination to direct a comfortable & extraordinary entertaining family home.
Furniture, soft furnishings & artwork were weaved into the scheme to create zones & spaces that ensured they felt inviting & tactile. This home is a true example of how the postive synergy between client, architect, builder & designer ensures a house is turned into a bespoke & timeless home.
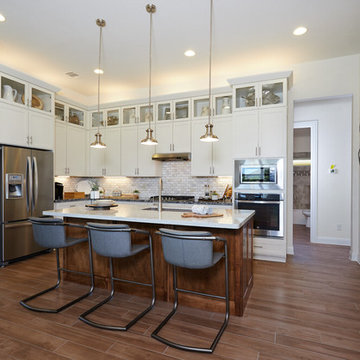
Design ideas for a large contemporary l-shaped eat-in kitchen in Austin with an undermount sink, shaker cabinets, beige cabinets, marble benchtops, beige splashback, subway tile splashback, stainless steel appliances, medium hardwood floors, with island, brown floor and multi-coloured benchtop.
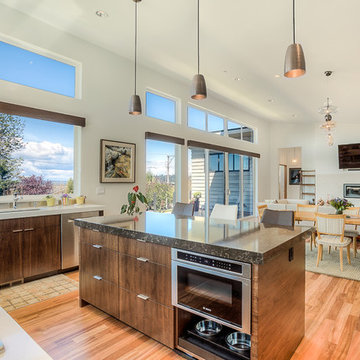
Complement a sleek Mid-Century Modern kitchen with Bevolo's copper Bullet pendant on pulley cord. Shop the look: http://ow.ly/zpeg30nCkBK
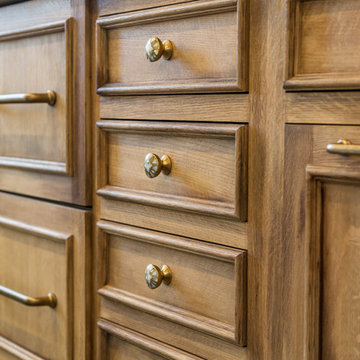
Photo of a mid-sized traditional l-shaped separate kitchen in Milwaukee with a farmhouse sink, recessed-panel cabinets, white cabinets, marble benchtops, white splashback, cement tile splashback, panelled appliances, porcelain floors, with island, grey floor and multi-coloured benchtop.
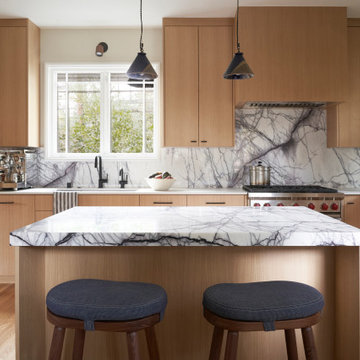
Our client saw our Miraloma Modern project and fell head over heels — to the extent that they inquired about replicating the design for their home. We honed in on elements they loved about the Miraloma Modern project and created a new design that incorporates their specific design perspective for a modern, yet timeless kitchen that felt down to earth. Her love for woods and an interesting backsplash served as the jumping off point for the project.
The lilac marble backsplash and countertops pushed the clients' design sensibilities. Although theyt did not initially plan to incorporate violet tones into the kitchen, the couple both (naturally) loved the color. The dramatic lilac veining is juxtaposed with the client’s proclivity for handcrafted works, including the Bantam Mini Ceramic Pendants by Dumais Made that are positioned above the island and the hand-blown Smoke Glass Arc Pendant by Allied Maker in the Breakfast Room.
Soft, wood elements are found throughout the space with the refinished existing oak wood floors and custom white oak cabinetry, while subtle nods to wood are found in the lighting fixtures.
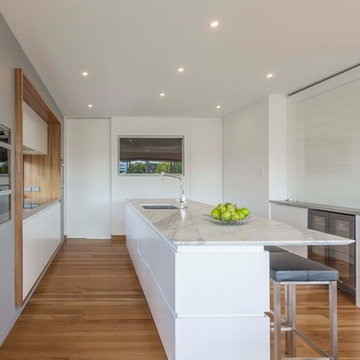
Kallco Photography Limited
Inspiration for a large contemporary galley eat-in kitchen in Auckland with an undermount sink, flat-panel cabinets, grey cabinets, marble benchtops, stainless steel appliances, medium hardwood floors, with island, brown floor and multi-coloured benchtop.
Inspiration for a large contemporary galley eat-in kitchen in Auckland with an undermount sink, flat-panel cabinets, grey cabinets, marble benchtops, stainless steel appliances, medium hardwood floors, with island, brown floor and multi-coloured benchtop.
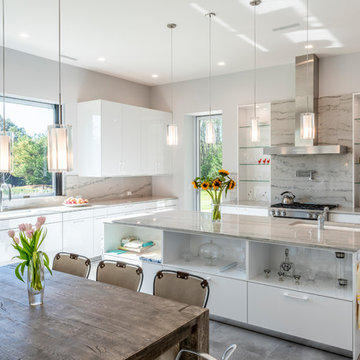
This is an example of a large modern l-shaped separate kitchen in New York with an undermount sink, flat-panel cabinets, white cabinets, marble benchtops, multi-coloured splashback, marble splashback, panelled appliances, porcelain floors, with island, grey floor and multi-coloured benchtop.
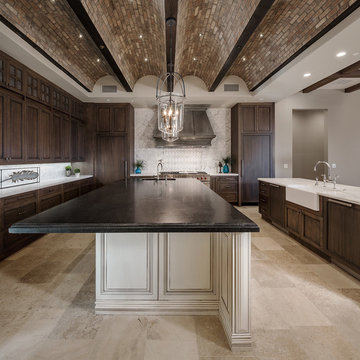
Cantabrica Estates is a private gated community located in North Scottsdale. Spec home available along with build-to-suit and incredible view lots.
For more information contact Vicki Kaplan at Arizona Best Real Estate
Spec Home Built By: LaBlonde Homes
Photography by: Leland Gebhardt
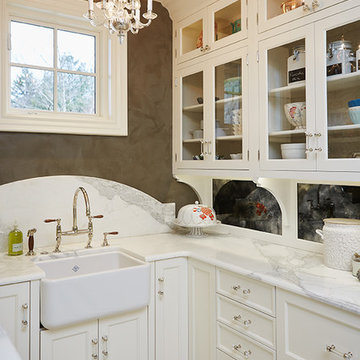
Builder: J. Peterson Homes
Interior Designer: Francesca Owens
Photographers: Ashley Avila Photography, Bill Hebert, & FulView
Capped by a picturesque double chimney and distinguished by its distinctive roof lines and patterned brick, stone and siding, Rookwood draws inspiration from Tudor and Shingle styles, two of the world’s most enduring architectural forms. Popular from about 1890 through 1940, Tudor is characterized by steeply pitched roofs, massive chimneys, tall narrow casement windows and decorative half-timbering. Shingle’s hallmarks include shingled walls, an asymmetrical façade, intersecting cross gables and extensive porches. A masterpiece of wood and stone, there is nothing ordinary about Rookwood, which combines the best of both worlds.
Once inside the foyer, the 3,500-square foot main level opens with a 27-foot central living room with natural fireplace. Nearby is a large kitchen featuring an extended island, hearth room and butler’s pantry with an adjacent formal dining space near the front of the house. Also featured is a sun room and spacious study, both perfect for relaxing, as well as two nearby garages that add up to almost 1,500 square foot of space. A large master suite with bath and walk-in closet which dominates the 2,700-square foot second level which also includes three additional family bedrooms, a convenient laundry and a flexible 580-square-foot bonus space. Downstairs, the lower level boasts approximately 1,000 more square feet of finished space, including a recreation room, guest suite and additional storage.

This is an example of an expansive country open plan kitchen in Sydney with shaker cabinets, stainless steel appliances, with island, an undermount sink, blue cabinets, marble benchtops, multi-coloured splashback, marble splashback, painted wood floors, brown floor and multi-coloured benchtop.

Contemporary galley open plan kitchen in Toronto with an undermount sink, flat-panel cabinets, medium wood cabinets, marble benchtops, multi-coloured splashback, black appliances, light hardwood floors, with island, beige floor, multi-coloured benchtop, recessed and wood.
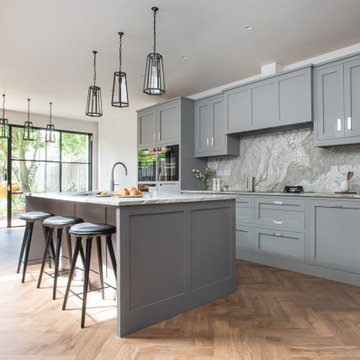
From the gorgeous bar stools to the simple box frame cornicing, the combined attention to detail of our team and our client’s interior designer really set this space apart. This bright, inviting, and undeniably luxurious kitchen can be admired and enjoyed by all the family.
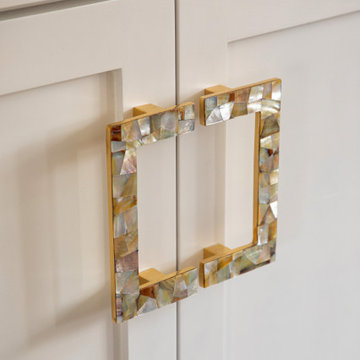
Design ideas for an u-shaped open plan kitchen in Kansas City with a drop-in sink, recessed-panel cabinets, light wood cabinets, marble benchtops, white splashback, stone tile splashback, stainless steel appliances, medium hardwood floors, with island, brown floor and multi-coloured benchtop.
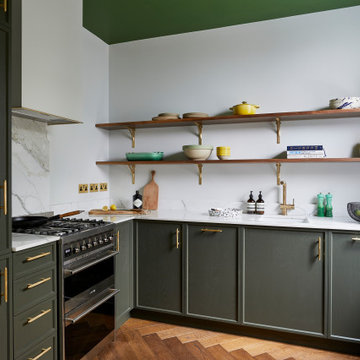
Inspiration for a transitional l-shaped kitchen in London with an undermount sink, recessed-panel cabinets, green cabinets, marble benchtops, multi-coloured splashback, marble splashback, panelled appliances, medium hardwood floors, no island, brown floor and multi-coloured benchtop.
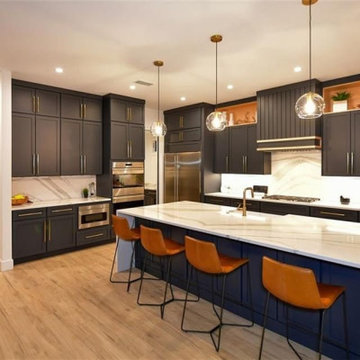
Modern Coastal Beach Home custom built by Moss Builders on Anna Maria Island. Modern, open plan kitchen.
Large modern eat-in kitchen in Tampa with blue cabinets, marble benchtops, multi-coloured splashback, marble splashback, stainless steel appliances, light hardwood floors, with island and multi-coloured benchtop.
Large modern eat-in kitchen in Tampa with blue cabinets, marble benchtops, multi-coloured splashback, marble splashback, stainless steel appliances, light hardwood floors, with island and multi-coloured benchtop.
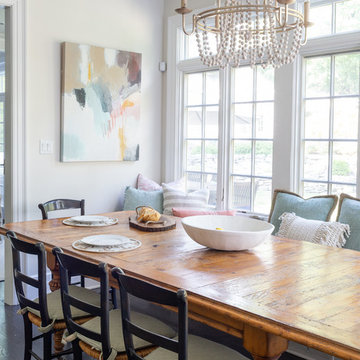
Raquel Langworthy, jocelyn fine artist
This is an example of a mid-sized beach style u-shaped eat-in kitchen in New York with a drop-in sink, recessed-panel cabinets, white cabinets, marble benchtops, white splashback, mirror splashback, stainless steel appliances, medium hardwood floors, with island, brown floor and multi-coloured benchtop.
This is an example of a mid-sized beach style u-shaped eat-in kitchen in New York with a drop-in sink, recessed-panel cabinets, white cabinets, marble benchtops, white splashback, mirror splashback, stainless steel appliances, medium hardwood floors, with island, brown floor and multi-coloured benchtop.
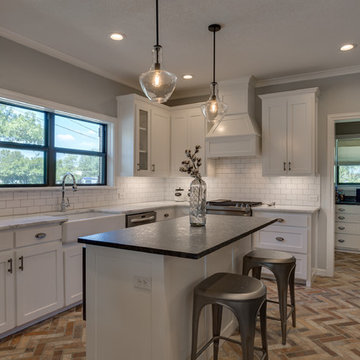
Epic Foto Group
Design ideas for a mid-sized country l-shaped eat-in kitchen in Dallas with a farmhouse sink, shaker cabinets, white cabinets, marble benchtops, white splashback, subway tile splashback, stainless steel appliances, brick floors, with island, multi-coloured floor and multi-coloured benchtop.
Design ideas for a mid-sized country l-shaped eat-in kitchen in Dallas with a farmhouse sink, shaker cabinets, white cabinets, marble benchtops, white splashback, subway tile splashback, stainless steel appliances, brick floors, with island, multi-coloured floor and multi-coloured benchtop.
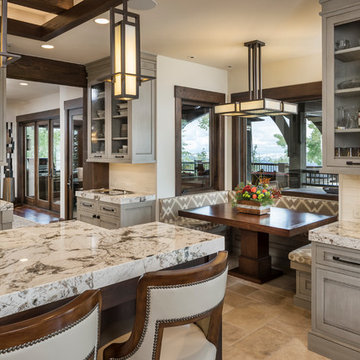
Joshua Caldwell
This is an example of an expansive country kitchen in Salt Lake City with flat-panel cabinets, grey cabinets, marble benchtops, white splashback, ceramic splashback, stainless steel appliances, with island and multi-coloured benchtop.
This is an example of an expansive country kitchen in Salt Lake City with flat-panel cabinets, grey cabinets, marble benchtops, white splashback, ceramic splashback, stainless steel appliances, with island and multi-coloured benchtop.
Kitchen with Marble Benchtops and Multi-Coloured Benchtop Design Ideas
4