Kitchen with Marble Benchtops and Multi-Coloured Benchtop Design Ideas
Refine by:
Budget
Sort by:Popular Today
101 - 120 of 3,614 photos
Item 1 of 3
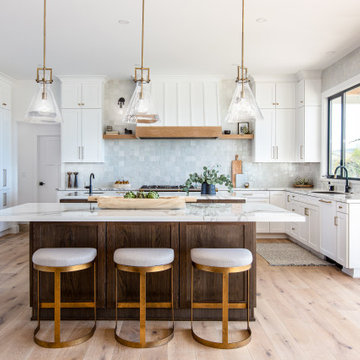
Inspiration for a transitional u-shaped open plan kitchen in San Diego with shaker cabinets, white cabinets, marble benchtops, grey splashback, panelled appliances, medium hardwood floors, multiple islands, brown floor and multi-coloured benchtop.
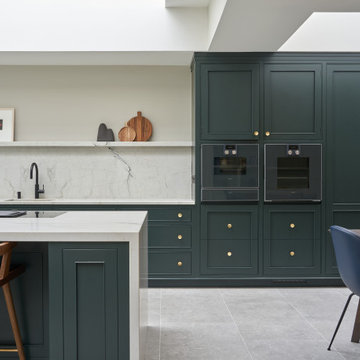
Photo of a transitional galley eat-in kitchen in Dublin with an undermount sink, recessed-panel cabinets, green cabinets, marble benchtops, multi-coloured splashback, marble splashback, black appliances, with island, grey floor and multi-coloured benchtop.
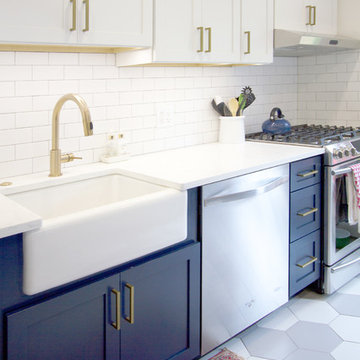
Playing with multiples pantones under a strict palette, the contrast found in the cabinetry of this kitchen is brought together through its beautiful accents. With luxurious golden pulls and exposed beige wood underneath the white cabinetry, the cabinets are directly correlated with other fixtures in the kitchen such as the golden kitchen faucet and farmhouse sink. By being consistent when choosing contrast while design, the space, ironically, can be just a complimentary as it is contrasting.
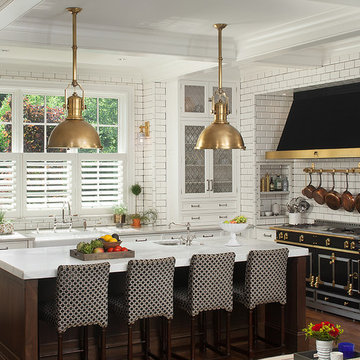
Builder: J. Peterson Homes
Interior Designer: Francesca Owens
Photographers: Ashley Avila Photography, Bill Hebert, & FulView
Capped by a picturesque double chimney and distinguished by its distinctive roof lines and patterned brick, stone and siding, Rookwood draws inspiration from Tudor and Shingle styles, two of the world’s most enduring architectural forms. Popular from about 1890 through 1940, Tudor is characterized by steeply pitched roofs, massive chimneys, tall narrow casement windows and decorative half-timbering. Shingle’s hallmarks include shingled walls, an asymmetrical façade, intersecting cross gables and extensive porches. A masterpiece of wood and stone, there is nothing ordinary about Rookwood, which combines the best of both worlds.
Once inside the foyer, the 3,500-square foot main level opens with a 27-foot central living room with natural fireplace. Nearby is a large kitchen featuring an extended island, hearth room and butler’s pantry with an adjacent formal dining space near the front of the house. Also featured is a sun room and spacious study, both perfect for relaxing, as well as two nearby garages that add up to almost 1,500 square foot of space. A large master suite with bath and walk-in closet which dominates the 2,700-square foot second level which also includes three additional family bedrooms, a convenient laundry and a flexible 580-square-foot bonus space. Downstairs, the lower level boasts approximately 1,000 more square feet of finished space, including a recreation room, guest suite and additional storage.
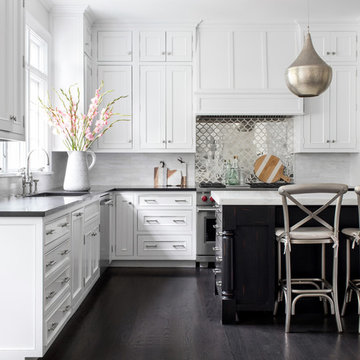
Raquel Langworthy, jocelyn fine artist
Photo of a mid-sized beach style u-shaped eat-in kitchen in New York with a drop-in sink, recessed-panel cabinets, white cabinets, marble benchtops, white splashback, mirror splashback, stainless steel appliances, medium hardwood floors, with island, brown floor and multi-coloured benchtop.
Photo of a mid-sized beach style u-shaped eat-in kitchen in New York with a drop-in sink, recessed-panel cabinets, white cabinets, marble benchtops, white splashback, mirror splashback, stainless steel appliances, medium hardwood floors, with island, brown floor and multi-coloured benchtop.
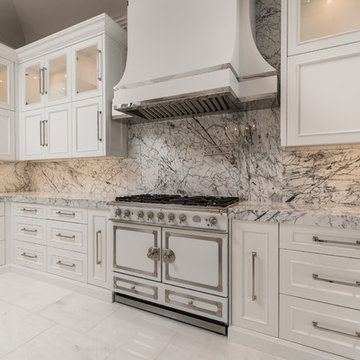
World Renowned Interior Design Firm Fratantoni Interior Designers created these beautiful home designs! They design homes for families all over the world in any size and style. They also have in-house Architecture Firm Fratantoni Design and world class Luxury Home Building Firm Fratantoni Luxury Estates! Hire one or all three companies to design, build and or remodel your home!
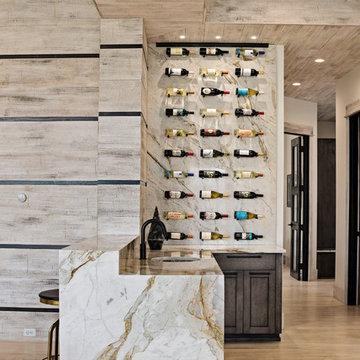
Samantha Ward - Picture KC
Inspiration for a large modern l-shaped open plan kitchen in Kansas City with flat-panel cabinets, dark wood cabinets, marble benchtops, multi-coloured splashback, marble splashback, stainless steel appliances, light hardwood floors, with island and multi-coloured benchtop.
Inspiration for a large modern l-shaped open plan kitchen in Kansas City with flat-panel cabinets, dark wood cabinets, marble benchtops, multi-coloured splashback, marble splashback, stainless steel appliances, light hardwood floors, with island and multi-coloured benchtop.
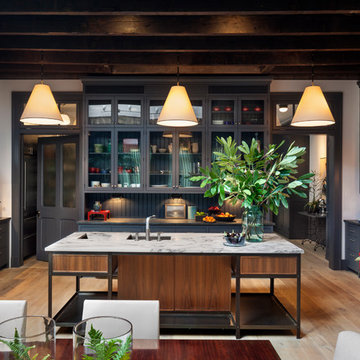
Francis Dzikowski
Large midcentury u-shaped eat-in kitchen in New York with an undermount sink, glass-front cabinets, grey cabinets, marble benchtops, grey splashback, timber splashback, stainless steel appliances, light hardwood floors, with island, brown floor and multi-coloured benchtop.
Large midcentury u-shaped eat-in kitchen in New York with an undermount sink, glass-front cabinets, grey cabinets, marble benchtops, grey splashback, timber splashback, stainless steel appliances, light hardwood floors, with island, brown floor and multi-coloured benchtop.
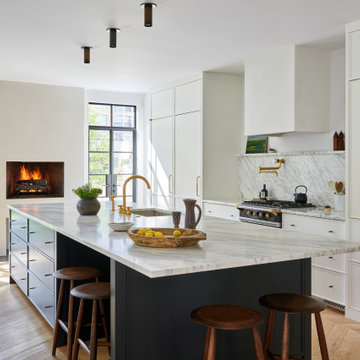
This kitchen boasts an expansive island that draws your eyes to the updated, modern fireplace and French double doors on either side. With a built-in refrigerator and hidden door to the basement stairs, these cabinets are one of a kind.
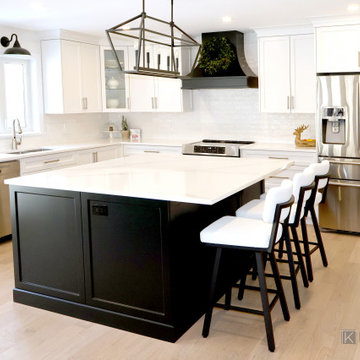
Complete view of open concept kitchen with large, functional island.
Inspiration for a large modern l-shaped eat-in kitchen in Toronto with a double-bowl sink, shaker cabinets, white cabinets, marble benchtops, multi-coloured splashback, ceramic splashback, stainless steel appliances, light hardwood floors, with island, beige floor and multi-coloured benchtop.
Inspiration for a large modern l-shaped eat-in kitchen in Toronto with a double-bowl sink, shaker cabinets, white cabinets, marble benchtops, multi-coloured splashback, ceramic splashback, stainless steel appliances, light hardwood floors, with island, beige floor and multi-coloured benchtop.
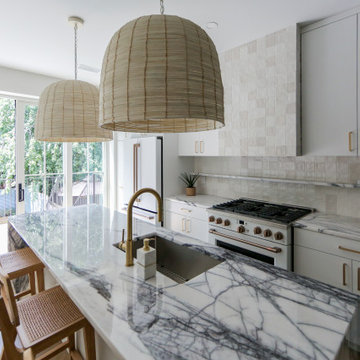
This is an example of a mid-sized contemporary single-wall open plan kitchen in New York with a drop-in sink, flat-panel cabinets, white cabinets, marble benchtops, beige splashback, ceramic splashback, white appliances, light hardwood floors, with island, brown floor and multi-coloured benchtop.
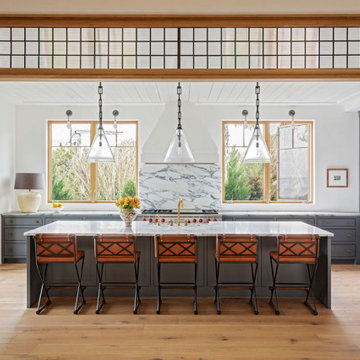
Expansive beach style single-wall eat-in kitchen in Charleston with an undermount sink, grey cabinets, marble benchtops, multi-coloured splashback, marble splashback, stainless steel appliances, light hardwood floors, with island, brown floor, multi-coloured benchtop and timber.
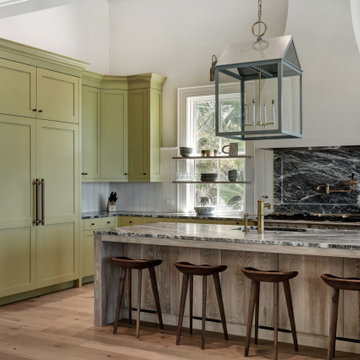
Photo of a transitional u-shaped open plan kitchen in Charleston with an undermount sink, shaker cabinets, green cabinets, marble benchtops, multi-coloured splashback, panelled appliances, medium hardwood floors, with island, brown floor, multi-coloured benchtop and vaulted.
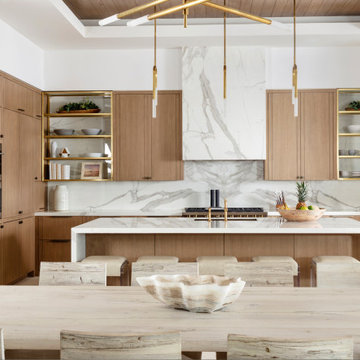
Design ideas for a contemporary u-shaped kitchen in Orange County with an undermount sink, raised-panel cabinets, medium wood cabinets, marble benchtops, multi-coloured splashback, marble splashback, panelled appliances, with island, multi-coloured benchtop, recessed and wood.
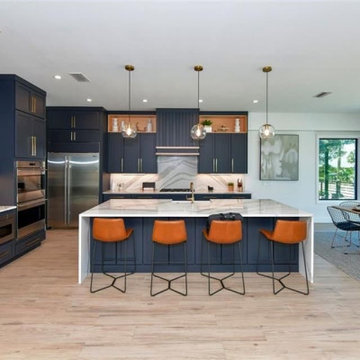
Modern Coastal Beach Home custom built by Moss Builders on Anna Maria Island. Modern, open plan kitchen.
Design ideas for a large modern eat-in kitchen in Tampa with blue cabinets, marble benchtops, multi-coloured splashback, marble splashback, stainless steel appliances, light hardwood floors, with island and multi-coloured benchtop.
Design ideas for a large modern eat-in kitchen in Tampa with blue cabinets, marble benchtops, multi-coloured splashback, marble splashback, stainless steel appliances, light hardwood floors, with island and multi-coloured benchtop.
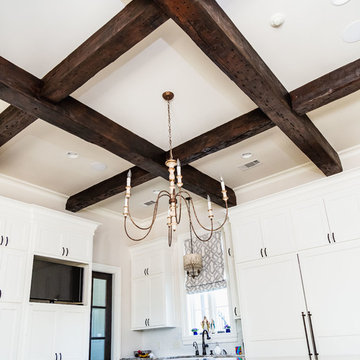
Inspiration for a large country u-shaped open plan kitchen in Other with an undermount sink, recessed-panel cabinets, white cabinets, marble benchtops, white splashback, ceramic splashback, panelled appliances, porcelain floors, with island, beige floor and multi-coloured benchtop.
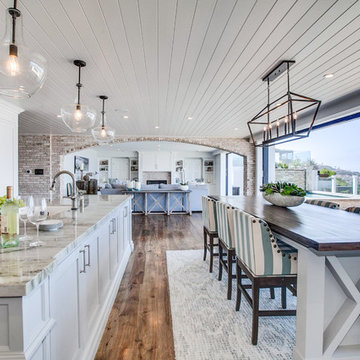
Photo of an expansive beach style galley open plan kitchen in Los Angeles with shaker cabinets, grey cabinets, marble benchtops, medium hardwood floors, multiple islands, multi-coloured floor and multi-coloured benchtop.
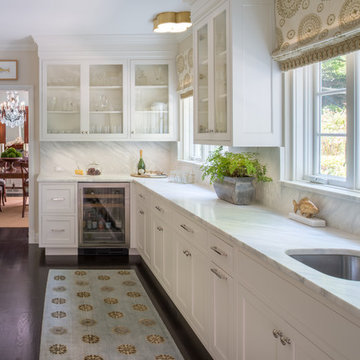
The existing kitchen was converted into a butler's pantry and prep station between the new kitchen and dining room
Photo of a mid-sized transitional galley kitchen pantry in DC Metro with an undermount sink, shaker cabinets, white cabinets, marble benchtops, multi-coloured splashback, marble splashback, stainless steel appliances, dark hardwood floors, no island and multi-coloured benchtop.
Photo of a mid-sized transitional galley kitchen pantry in DC Metro with an undermount sink, shaker cabinets, white cabinets, marble benchtops, multi-coloured splashback, marble splashback, stainless steel appliances, dark hardwood floors, no island and multi-coloured benchtop.
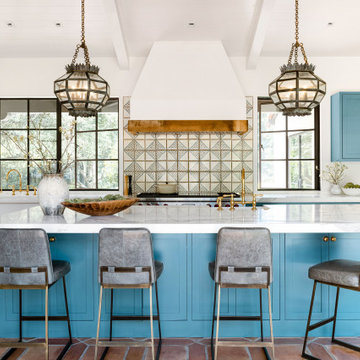
Large custom kitchen island. Oversized custom pendant lights. Custom flooring and backsplash.
This is an example of a mediterranean u-shaped eat-in kitchen in San Francisco with a farmhouse sink, shaker cabinets, blue cabinets, marble benchtops, multi-coloured splashback, stainless steel appliances, terra-cotta floors, with island, brown floor, multi-coloured benchtop and exposed beam.
This is an example of a mediterranean u-shaped eat-in kitchen in San Francisco with a farmhouse sink, shaker cabinets, blue cabinets, marble benchtops, multi-coloured splashback, stainless steel appliances, terra-cotta floors, with island, brown floor, multi-coloured benchtop and exposed beam.
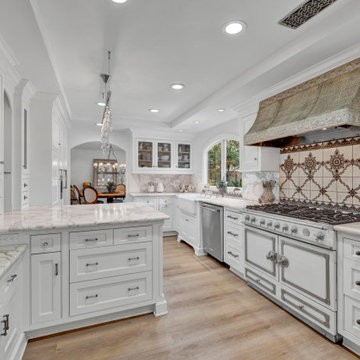
Inspiration for a mediterranean u-shaped separate kitchen in Orange County with a farmhouse sink, recessed-panel cabinets, white cabinets, marble benchtops, multi-coloured splashback, marble splashback, panelled appliances, medium hardwood floors, a peninsula, brown floor and multi-coloured benchtop.
Kitchen with Marble Benchtops and Multi-Coloured Benchtop Design Ideas
6