Kitchen with Marble Benchtops and Multi-Coloured Benchtop Design Ideas
Refine by:
Budget
Sort by:Popular Today
81 - 100 of 3,614 photos
Item 1 of 3
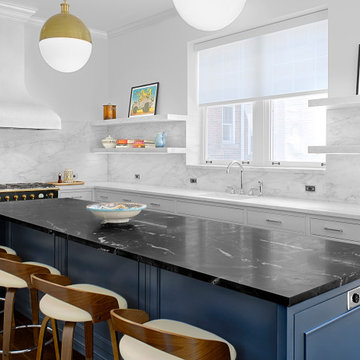
Open Shelves, Custom Hood and La Cornue range give this transitional style kitchen a French flair. Island counter top is quartzite
Design ideas for a mid-sized transitional galley kitchen in Chicago with an undermount sink, recessed-panel cabinets, white cabinets, marble benchtops, white splashback, marble splashback, black appliances, dark hardwood floors, with island, brown floor and multi-coloured benchtop.
Design ideas for a mid-sized transitional galley kitchen in Chicago with an undermount sink, recessed-panel cabinets, white cabinets, marble benchtops, white splashback, marble splashback, black appliances, dark hardwood floors, with island, brown floor and multi-coloured benchtop.
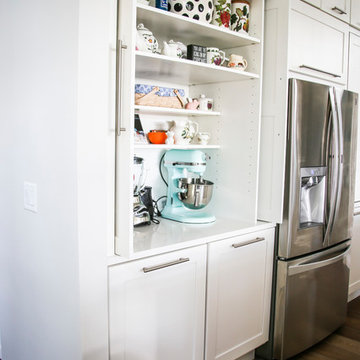
Design ideas for a mid-sized modern u-shaped separate kitchen in Miami with a single-bowl sink, recessed-panel cabinets, white cabinets, marble benchtops, grey splashback, metal splashback, stainless steel appliances, plywood floors, with island, brown floor and multi-coloured benchtop.

Inspired by sandy shorelines on the California coast, this beachy blonde vinyl floor brings just the right amount of variation to each room. With the Modin Collection, we have raised the bar on luxury vinyl plank. The result is a new standard in resilient flooring. Modin offers true embossed in register texture, a low sheen level, a rigid SPC core, an industry-leading wear layer, and so much more.

Contemporary u-shaped eat-in kitchen in Paris with an undermount sink, flat-panel cabinets, blue cabinets, marble benchtops, stainless steel appliances, a peninsula, white floor and multi-coloured benchtop.
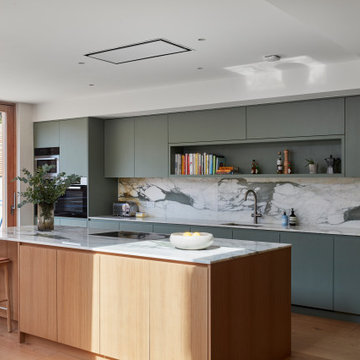
Kitchen worktops and full height splashback in Calacatta Borghini
Photo of a contemporary single-wall open plan kitchen in London with marble benchtops, multi-coloured splashback, marble splashback, with island and multi-coloured benchtop.
Photo of a contemporary single-wall open plan kitchen in London with marble benchtops, multi-coloured splashback, marble splashback, with island and multi-coloured benchtop.
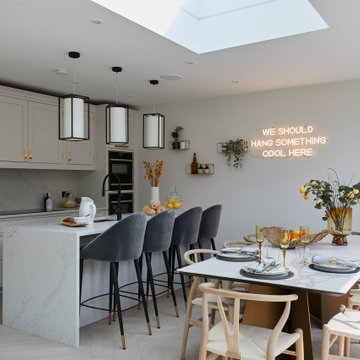
Inspiration for a transitional galley eat-in kitchen in London with an undermount sink, shaker cabinets, grey cabinets, marble benchtops, multi-coloured splashback, marble splashback, panelled appliances, light hardwood floors, a peninsula, beige floor and multi-coloured benchtop.
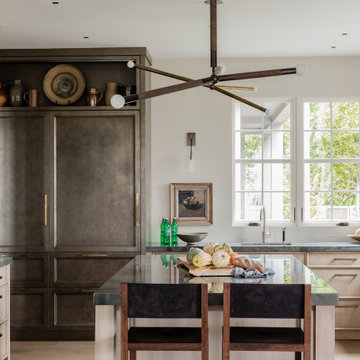
What began as a renovation project morphed into a new house, driven by the natural beauty of the site.
The new structures are perfectly aligned with the coastline, and take full advantage of the views of ocean, islands, and shoals. The location is within walking distance of town and its amenities, yet miles away in the privacy it affords. The house is nestled on a nicely wooded lot, giving the residence screening from the street, with an open meadow leading to the ocean on the rear of the lot.
The design concept was driven by the serenity of the site, enhanced by textures of trees, plantings, sand and shoreline. The newly constructed house sits quietly in a location advantageously positioned to take full advantage of natural light and solar orientations. The visual calm is enhanced by the natural material: stone, wood, and metal throughout the home.
The main structures are comprised of traditional New England forms, with modern connectors serving to unify the structures. Each building is equally suited for single floor living, if that future needs is ever necessary. Unique too is an underground connection between main house and an outbuilding.
With their flowing connections, no room is isolated or ignored; instead each reflects a different level of privacy and social interaction.
Just as there are layers to the exterior in beach, field, forest and oceans, the inside has a layered approach. Textures in wood, stone, and neutral colors combine with the warmth of linens, wools, and metals. Personality and character of the interiors and its furnishings are tailored to the client’s lifestyle. Rooms are arranged and organized in an intersection of public and private spaces. The quiet palette within reflects the nature outside, enhanced with artwork and accessories.
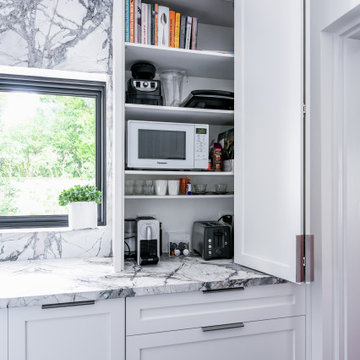
Design ideas for a large modern u-shaped open plan kitchen in Sydney with an undermount sink, shaker cabinets, white cabinets, marble benchtops, multi-coloured splashback, marble splashback, black appliances, dark hardwood floors, with island, black floor and multi-coloured benchtop.
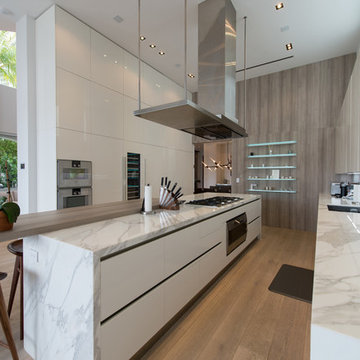
Inspiration for a large modern galley separate kitchen in Miami with an undermount sink, flat-panel cabinets, white cabinets, marble benchtops, grey splashback, stone slab splashback, panelled appliances, light hardwood floors, with island, brown floor and multi-coloured benchtop.
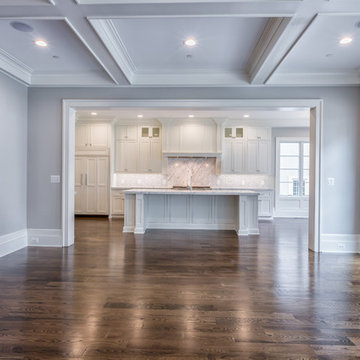
Sean Shanahan
Photo of a large transitional u-shaped open plan kitchen in DC Metro with an undermount sink, recessed-panel cabinets, white cabinets, marble benchtops, multi-coloured splashback, marble splashback, panelled appliances, dark hardwood floors, with island, brown floor and multi-coloured benchtop.
Photo of a large transitional u-shaped open plan kitchen in DC Metro with an undermount sink, recessed-panel cabinets, white cabinets, marble benchtops, multi-coloured splashback, marble splashback, panelled appliances, dark hardwood floors, with island, brown floor and multi-coloured benchtop.
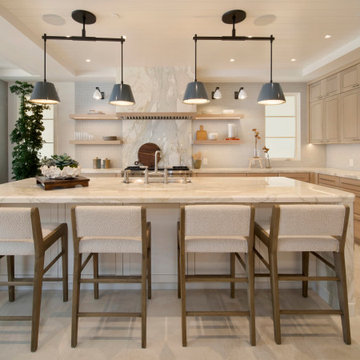
Inspiration for a transitional l-shaped open plan kitchen in Orange County with an undermount sink, shaker cabinets, medium wood cabinets, marble benchtops, grey splashback, panelled appliances, light hardwood floors, with island, beige floor and multi-coloured benchtop.
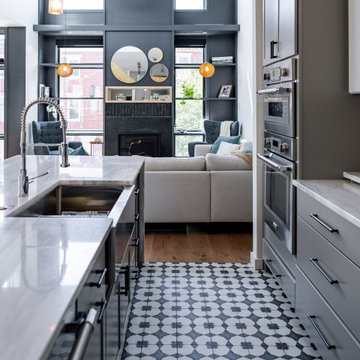
Design ideas for a mid-sized contemporary l-shaped open plan kitchen in Philadelphia with a farmhouse sink, shaker cabinets, grey cabinets, marble benchtops, multi-coloured splashback, marble splashback, stainless steel appliances, ceramic floors, with island, multi-coloured floor and multi-coloured benchtop.
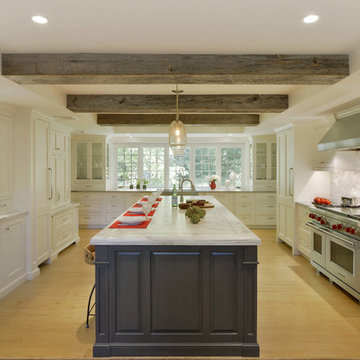
This traditional farmhouse kitchen was designed by Jeff Eakley in collaboration with Carol Kurth of Carol Kurth Architecture + Interiors and Legacy Construction. The expansive kitchen features Bilotta Collection cabinets in a mix of custom white and blue -grey paint. The farm sink was fabricated in stainless steel and continues as a counter top along the perimeter under the bay windows and stainless was also used on the Wolf range wall. The large island cabinetry is painted in blue-grey and has Carrera Marble countertop with a stainless steel inset border detail. A second sink was added at the island for a family who likes to prep together. The ceiling has reclaimed wood beams to continue the farmhouse aesthetic with pendant lights. For a clean look this kitchen has a paneled refrigerator and two paneled dishwasher by Miele.
Bilotta Designer: Jeff Eakley
Photo Credit:Peter Krupenye
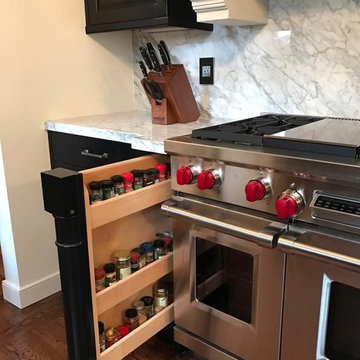
Vertical pull-out spice drawer/storage
Mid-sized traditional galley separate kitchen in Sacramento with black cabinets, marble benchtops, marble splashback, medium hardwood floors, brown floor, an undermount sink, raised-panel cabinets, multi-coloured splashback, panelled appliances, with island and multi-coloured benchtop.
Mid-sized traditional galley separate kitchen in Sacramento with black cabinets, marble benchtops, marble splashback, medium hardwood floors, brown floor, an undermount sink, raised-panel cabinets, multi-coloured splashback, panelled appliances, with island and multi-coloured benchtop.
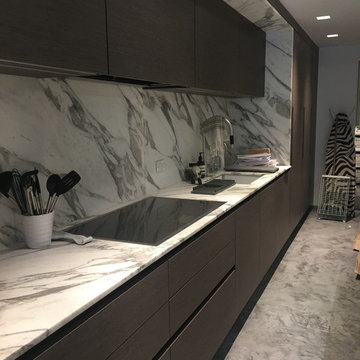
Imported Italian kitchen cabinets and marble surround and custom cement flooring
Photo of a large modern single-wall kitchen in New York with an undermount sink, flat-panel cabinets, brown cabinets, marble benchtops, multi-coloured splashback, marble splashback, panelled appliances, multi-coloured floor and multi-coloured benchtop.
Photo of a large modern single-wall kitchen in New York with an undermount sink, flat-panel cabinets, brown cabinets, marble benchtops, multi-coloured splashback, marble splashback, panelled appliances, multi-coloured floor and multi-coloured benchtop.
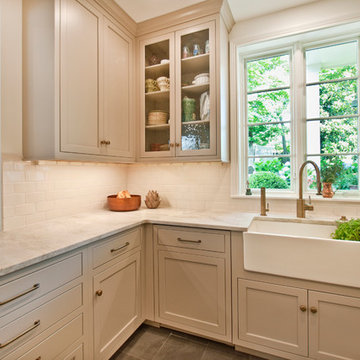
Designer: Terri Sears
Photography: Melissa M. Mills
Inspiration for a mid-sized transitional u-shaped separate kitchen in Nashville with a farmhouse sink, shaker cabinets, beige cabinets, marble benchtops, white splashback, porcelain splashback, stainless steel appliances, porcelain floors, no island, grey floor and multi-coloured benchtop.
Inspiration for a mid-sized transitional u-shaped separate kitchen in Nashville with a farmhouse sink, shaker cabinets, beige cabinets, marble benchtops, white splashback, porcelain splashback, stainless steel appliances, porcelain floors, no island, grey floor and multi-coloured benchtop.

Kitchen farm sinks, double kitchen islands, pendant lighting, and wood flooring.
Photo of an expansive midcentury u-shaped eat-in kitchen in Phoenix with raised-panel cabinets, multiple islands, multi-coloured benchtop, a farmhouse sink, light wood cabinets, marble benchtops, white splashback, stone tile splashback, stainless steel appliances, medium hardwood floors, brown floor and recessed.
Photo of an expansive midcentury u-shaped eat-in kitchen in Phoenix with raised-panel cabinets, multiple islands, multi-coloured benchtop, a farmhouse sink, light wood cabinets, marble benchtops, white splashback, stone tile splashback, stainless steel appliances, medium hardwood floors, brown floor and recessed.
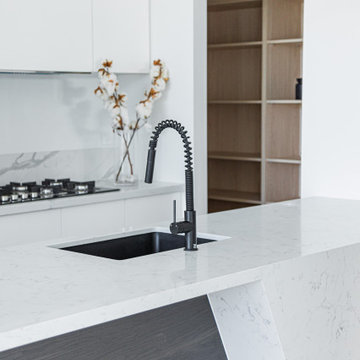
Speaking for itself, this spectacular kitchen is an icon of what a kitchen today should look like. With a dark oak featured Barack that contrasts greatly with the white cabinetry and light oak walk-in pantry. A beautiful large island with an angled stone feature giving the kitchen a unique finish instantly. Adding to the uniqueness is the change of tone once you reach the cooktop area. the soft marble stone feature of the island becomes a very distinct and veiny Calcutta finish being borders by an ultra white splashback.
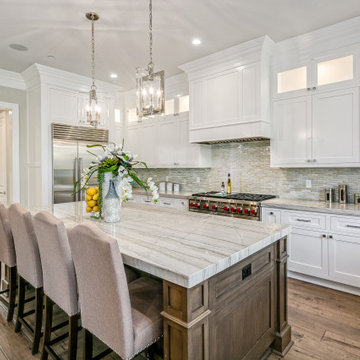
Photo of a transitional open plan kitchen in Los Angeles with an undermount sink, shaker cabinets, medium wood cabinets, marble benchtops, multi-coloured splashback, mosaic tile splashback, stainless steel appliances, with island, brown floor, multi-coloured benchtop and medium hardwood floors.
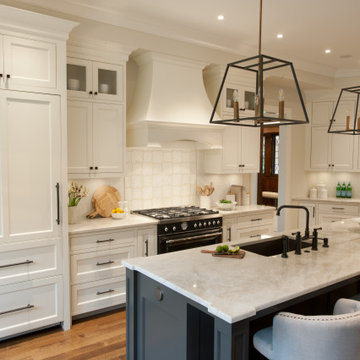
Mid-sized traditional galley eat-in kitchen in Boston with an integrated sink, recessed-panel cabinets, white cabinets, marble benchtops, multi-coloured splashback, marble splashback, panelled appliances, medium hardwood floors, with island, brown floor, multi-coloured benchtop and coffered.
Kitchen with Marble Benchtops and Multi-Coloured Benchtop Design Ideas
5