Kitchen with Marble Benchtops and multiple Islands Design Ideas
Refine by:
Budget
Sort by:Popular Today
61 - 80 of 5,297 photos
Item 1 of 3
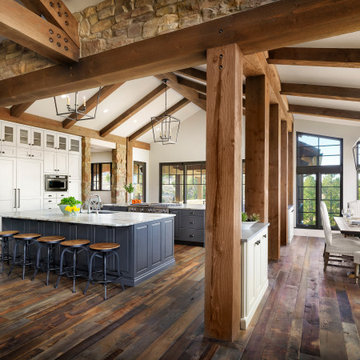
Design ideas for a country u-shaped eat-in kitchen in Denver with an undermount sink, shaker cabinets, white cabinets, marble benchtops, panelled appliances, medium hardwood floors, multiple islands, brown floor, multi-coloured benchtop, exposed beam and vaulted.
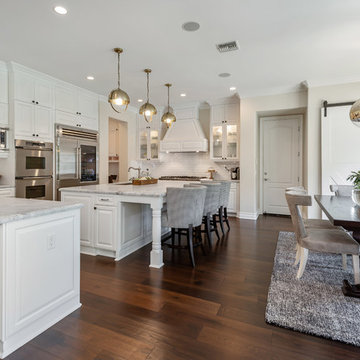
Inspiration for a large contemporary u-shaped eat-in kitchen in Los Angeles with an undermount sink, recessed-panel cabinets, white cabinets, marble benchtops, white splashback, subway tile splashback, stainless steel appliances, dark hardwood floors, multiple islands, brown floor and white benchtop.
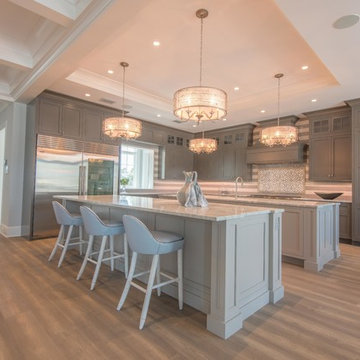
Inspiration for an expansive transitional l-shaped open plan kitchen in Tampa with an undermount sink, shaker cabinets, grey cabinets, marble benchtops, grey splashback, mosaic tile splashback, stainless steel appliances, light hardwood floors, multiple islands, grey floor and grey benchtop.
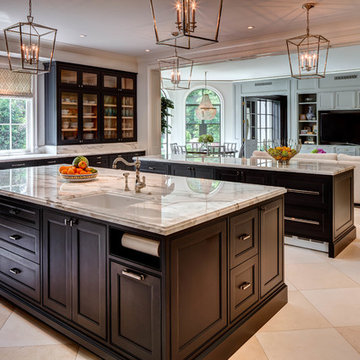
River Oaks, 2014 - Remodel and Additions
Transitional open plan kitchen in Houston with a farmhouse sink, recessed-panel cabinets, black cabinets, marble benchtops, grey splashback, marble splashback, stainless steel appliances, multiple islands, beige floor and grey benchtop.
Transitional open plan kitchen in Houston with a farmhouse sink, recessed-panel cabinets, black cabinets, marble benchtops, grey splashback, marble splashback, stainless steel appliances, multiple islands, beige floor and grey benchtop.
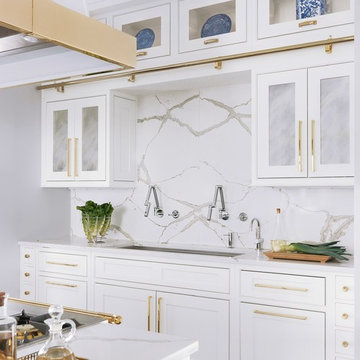
The hub of the home includes the kitchen with midnight blue & white custom cabinets by Beck Allen Cabinetry, a quaint banquette & an artful La Cornue range that are all highlighted with brass hardware. The kitchen connects to the living space with a cascading see-through fireplace that is surfaced with an undulating textural tile.
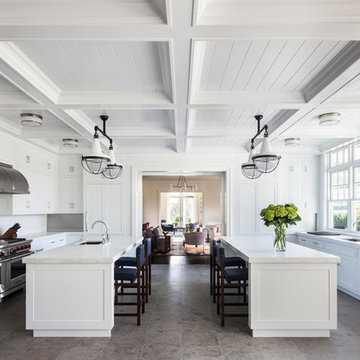
Design ideas for an expansive traditional galley separate kitchen in New York with an undermount sink, shaker cabinets, white cabinets, white splashback, stainless steel appliances, multiple islands, grey floor, marble benchtops, stone slab splashback and porcelain floors.
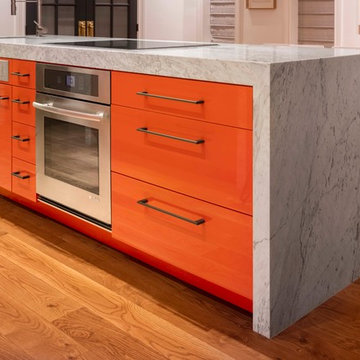
Mid-sized modern galley open plan kitchen in Denver with multiple islands, an undermount sink, flat-panel cabinets, orange cabinets, marble benchtops, stainless steel appliances and medium hardwood floors.
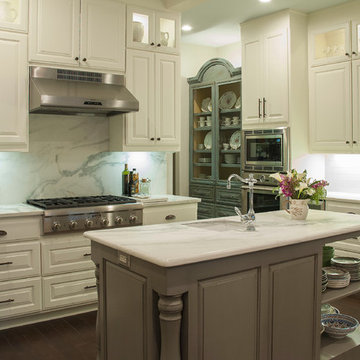
Velina Davidson
Photo of a mid-sized country u-shaped open plan kitchen in Dallas with a farmhouse sink, raised-panel cabinets, white cabinets, marble benchtops, white splashback, glass sheet splashback, stainless steel appliances, dark hardwood floors and multiple islands.
Photo of a mid-sized country u-shaped open plan kitchen in Dallas with a farmhouse sink, raised-panel cabinets, white cabinets, marble benchtops, white splashback, glass sheet splashback, stainless steel appliances, dark hardwood floors and multiple islands.
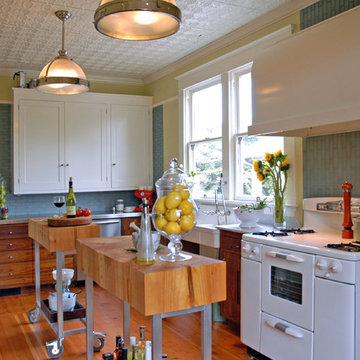
A vintage stove mixes with custom made butcher block islands on locking casters to create an eclectic but period appropriate design for this 1908 Portland foursquare style home. Photo by Photo Art Portraits.
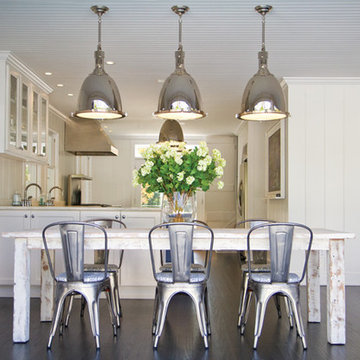
Interior Architecture, Interior Design, Custom Furniture Design, Landscape Architecture by Chango Co.
Construction by Ronald Webb Builders
AV Design by EL Media Group
Photography by Ray Olivares
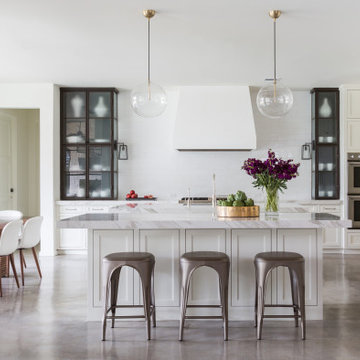
Kitchen
This is an example of an expansive transitional l-shaped eat-in kitchen in Houston with an undermount sink, shaker cabinets, white cabinets, marble benchtops, white splashback, porcelain splashback, stainless steel appliances, concrete floors, multiple islands, grey floor and white benchtop.
This is an example of an expansive transitional l-shaped eat-in kitchen in Houston with an undermount sink, shaker cabinets, white cabinets, marble benchtops, white splashback, porcelain splashback, stainless steel appliances, concrete floors, multiple islands, grey floor and white benchtop.
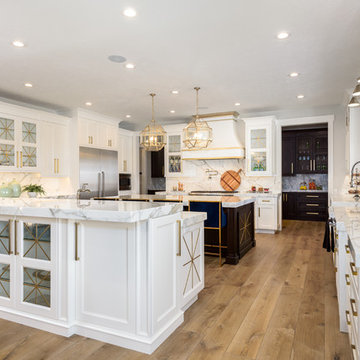
FX Home Tours
Interior Design: Osmond Design
Design ideas for a large transitional u-shaped open plan kitchen in Salt Lake City with marble benchtops, white splashback, marble splashback, stainless steel appliances, light hardwood floors, multiple islands, white benchtop, a farmhouse sink, brown floor and recessed-panel cabinets.
Design ideas for a large transitional u-shaped open plan kitchen in Salt Lake City with marble benchtops, white splashback, marble splashback, stainless steel appliances, light hardwood floors, multiple islands, white benchtop, a farmhouse sink, brown floor and recessed-panel cabinets.
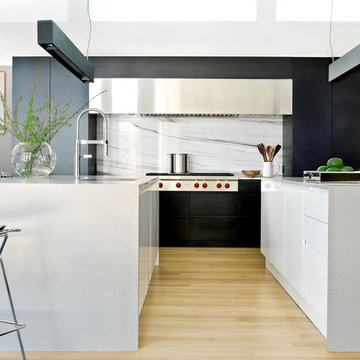
Dual islands, industrial lighting, luxurious zebrano marble full-slab backsplash - this modern kitche has it all and still remains comfortable and family friendly. Seating at the second island and ample wall space at the breakfast nook provide space for the family's kids to join in on the joys of cooking and display their own creations.
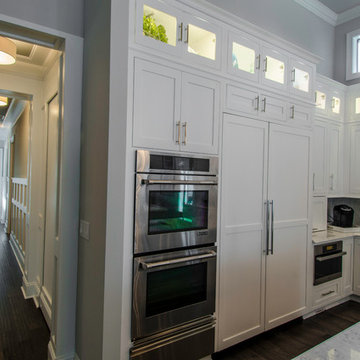
Kitchen
Trend Interior Design
This is an example of a large transitional open plan kitchen in Tampa with multiple islands, shaker cabinets, white cabinets, marble benchtops, stone slab splashback, panelled appliances and dark hardwood floors.
This is an example of a large transitional open plan kitchen in Tampa with multiple islands, shaker cabinets, white cabinets, marble benchtops, stone slab splashback, panelled appliances and dark hardwood floors.

This kitchen's white-washed walls and smooth polished concrete floor make this a truly contemporary space. The challenge was to ensure that it also then felt homely and comfortable so we added brick slips as a feature wall on the kitchen side which adds a lovely warmth and texture to the room. The dark blue kitchen units also ground the kitchen in the space and are a striking contrast against the concrete floor.
The glazing stretches the entire width of the property to maximise the views of the garden.
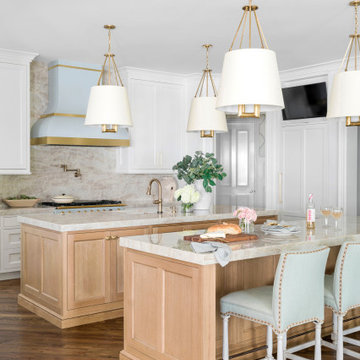
Photo of a transitional u-shaped kitchen in Atlanta with multiple islands, an undermount sink, recessed-panel cabinets, white cabinets, marble benchtops, beige splashback, marble splashback, panelled appliances, medium hardwood floors, brown floor and beige benchtop.
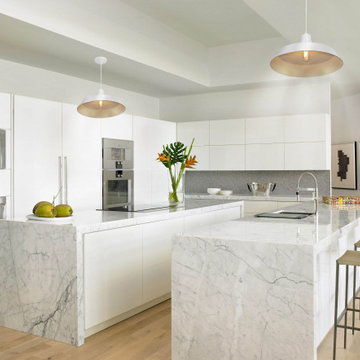
This is an example of a large modern l-shaped eat-in kitchen in Tampa with a farmhouse sink, flat-panel cabinets, dark wood cabinets, marble benchtops, white splashback, marble splashback, stainless steel appliances, medium hardwood floors, multiple islands, brown floor and white benchtop.
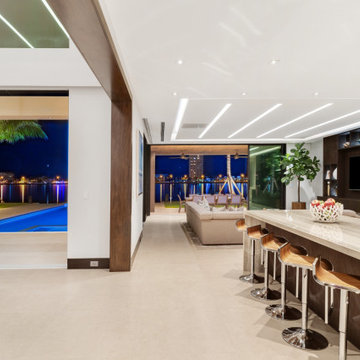
Design ideas for a large modern l-shaped eat-in kitchen with a triple-bowl sink, flat-panel cabinets, stainless steel cabinets, marble benchtops, stainless steel appliances, porcelain floors, multiple islands, beige benchtop and beige floor.
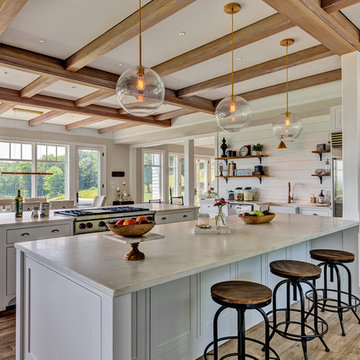
This is an example of a country eat-in kitchen in Burlington with a farmhouse sink, shaker cabinets, white cabinets, marble benchtops, white splashback, timber splashback, stainless steel appliances, multiple islands, brown floor, white benchtop and ceramic floors.
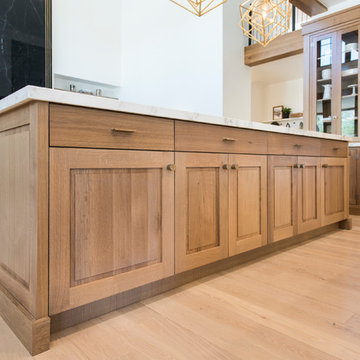
Large contemporary l-shaped eat-in kitchen in Salt Lake City with a farmhouse sink, shaker cabinets, white cabinets, marble benchtops, white splashback, marble splashback, panelled appliances, medium hardwood floors, multiple islands and brown floor.
Kitchen with Marble Benchtops and multiple Islands Design Ideas
4