Kitchen with Marble Benchtops and Stone Slab Splashback Design Ideas
Refine by:
Budget
Sort by:Popular Today
1 - 20 of 8,837 photos
Item 1 of 3

Design ideas for a mid-sized contemporary galley open plan kitchen in Sydney with a drop-in sink, flat-panel cabinets, marble benchtops, grey splashback, stone slab splashback, stainless steel appliances, medium hardwood floors, with island and grey benchtop.

This is an example of a large contemporary galley open plan kitchen in Sydney with an undermount sink, flat-panel cabinets, black cabinets, marble benchtops, white splashback, stone slab splashback, stainless steel appliances, medium hardwood floors, with island, brown floor and white benchtop.

Design ideas for a contemporary galley open plan kitchen in Sydney with flat-panel cabinets, beige cabinets, beige splashback, stone slab splashback, panelled appliances, light hardwood floors, with island, beige floor, beige benchtop, vaulted and marble benchtops.
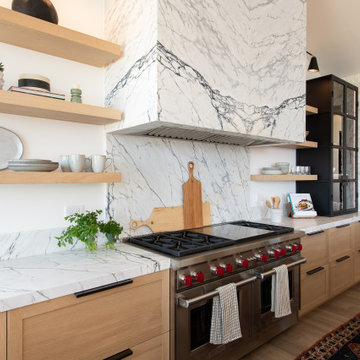
Mid-sized transitional u-shaped eat-in kitchen in Orange County with an undermount sink, recessed-panel cabinets, light wood cabinets, marble benchtops, white splashback, stone slab splashback, panelled appliances, light hardwood floors, with island, beige floor and white benchtop.
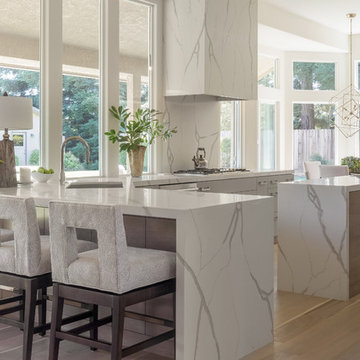
This high contemporary kitchen places an emphasis on the views to the expansive garden beyond. Soft colors and textures make the space approachable.
Photo of a large contemporary l-shaped eat-in kitchen in Sacramento with an undermount sink, flat-panel cabinets, grey cabinets, white splashback, stone slab splashback, light hardwood floors, with island, beige floor, white benchtop, marble benchtops and stainless steel appliances.
Photo of a large contemporary l-shaped eat-in kitchen in Sacramento with an undermount sink, flat-panel cabinets, grey cabinets, white splashback, stone slab splashback, light hardwood floors, with island, beige floor, white benchtop, marble benchtops and stainless steel appliances.
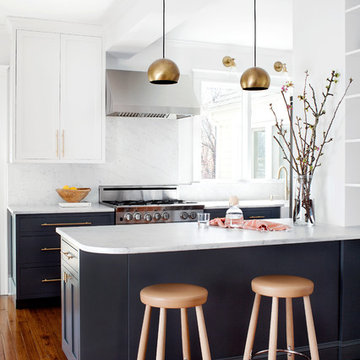
Photography by Jennifer Hughes
Photo of a transitional kitchen in Baltimore with shaker cabinets, marble benchtops, stone slab splashback, stainless steel appliances, medium hardwood floors and a peninsula.
Photo of a transitional kitchen in Baltimore with shaker cabinets, marble benchtops, stone slab splashback, stainless steel appliances, medium hardwood floors and a peninsula.
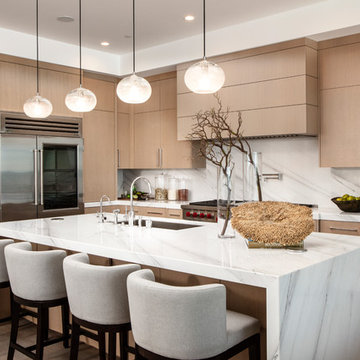
Inspiration for a mid-sized contemporary l-shaped open plan kitchen in Orange County with an undermount sink, flat-panel cabinets, light wood cabinets, white splashback, stone slab splashback, stainless steel appliances, light hardwood floors, with island, beige floor, white benchtop and marble benchtops.
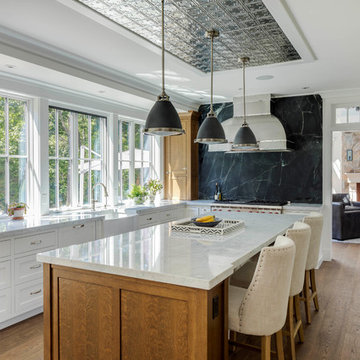
In the kitchen looking toward the living room. Expansive window over kitchen sink. Custom stainless hood on soap stone. White marble counter tops. Combination of white painted and stained oak cabinets. Tin ceiling inlay above island.
Greg Premru
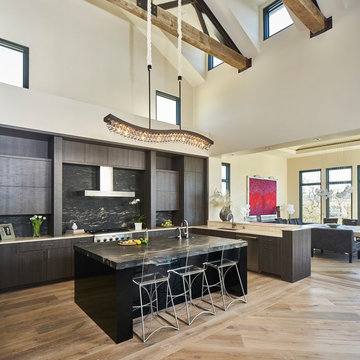
Contemporary eat-in kitchen in Austin with flat-panel cabinets, dark wood cabinets, black splashback, stainless steel appliances, light hardwood floors, with island, beige floor, an undermount sink, marble benchtops and stone slab splashback.
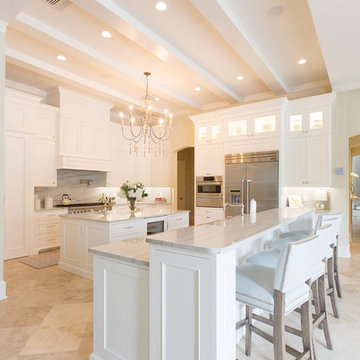
Transitional l-shaped open plan kitchen in Orange County with a single-bowl sink, shaker cabinets, white cabinets, marble benchtops, white splashback, stone slab splashback, stainless steel appliances, travertine floors and multiple islands.
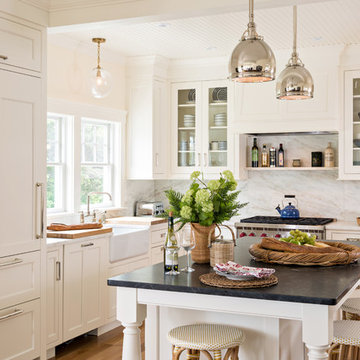
Kitchen
Photo by Dan Cutrona
Inspiration for a mid-sized transitional l-shaped open plan kitchen in New York with a farmhouse sink, stone slab splashback, with island, flat-panel cabinets, white cabinets, marble benchtops, white splashback, stainless steel appliances, medium hardwood floors and brown floor.
Inspiration for a mid-sized transitional l-shaped open plan kitchen in New York with a farmhouse sink, stone slab splashback, with island, flat-panel cabinets, white cabinets, marble benchtops, white splashback, stainless steel appliances, medium hardwood floors and brown floor.
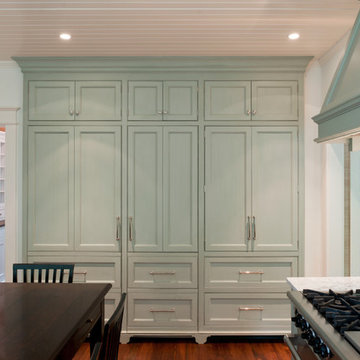
David Reeve Architectural Photography; The Village of Chevy Chase is an eclectic mix of early-20th century homes, set within a heavily-treed romantic landscape. The Zantzinger Residence reflects the spirit of the period: it is a center-hall dwelling, but not quite symmetrical, and is covered with large-scale siding and heavy roof overhangs. The delicately-columned front porch sports a Chippendale railing.
The family needed to update the home to meet its needs: new gathering spaces, an enlarged kitchen, and a Master Bedroom suite. The solution includes a two story addition to one side, balancing an existing addition on the other. To the rear, a new one story addition with one continuous roof shelters an outdoor porch and the kitchen.
The kitchen itself is wrapped in glass on three sides, and is centered upon a counter-height table, used for both food preparation and eating. For daily living and entertaining, it has become an important center to the house.
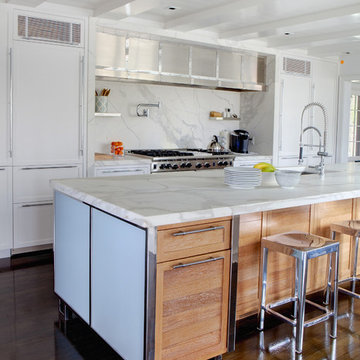
The kitchen was left as open as possible so that the view of the water could be accessible from the family room through the kitchen and out of the large bow window in the dining room. This kitchen’s clean contemporary lines stand in contrast to the homes otherwise traditional framework.
Photographed by: Rana Faure
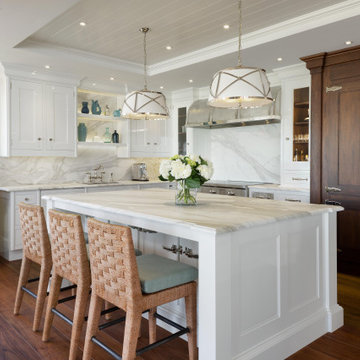
Photo of a large beach style l-shaped kitchen in Miami with an undermount sink, recessed-panel cabinets, white cabinets, marble benchtops, medium hardwood floors, with island, brown floor, white splashback, stone slab splashback, stainless steel appliances, white benchtop, timber and recessed.
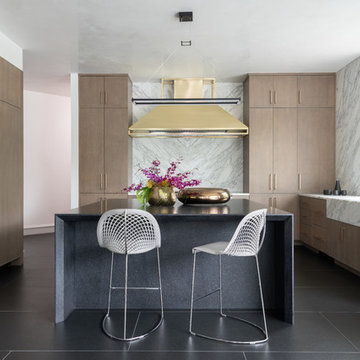
Brad Haines knows a thing or two about building things. The intensely creative and innovative founder of Oklahoma City-based Haines Capital is the driving force behind numerous successful companies including Bank 7 (NASDAQ BSVN), which proudly reported record year-end earnings since going public in September of last year. He has beautifully built, renovated, and personally thumb printed all of his commercial spaces and residences. “Our theory is to keep things sophisticated but comfortable,” Brad says.
That’s the exact approach he took in his personal haven in Nichols Hills, Oklahoma. Painstakingly renovated over the span of two years by Candeleria Foster Design-Build of Oklahoma City, his home boasts museum-white, authentic Venetian plaster walls and ceilings; charcoal tiled flooring; imported marble in the master bath; and a pretty kitchen you’ll want to emulate.
Reminiscent of an edgy luxury hotel, it is a vibe conjured by Cantoni designer Nicole George. “The new remodel plan was all about opening up the space and layering monochromatic color with lots of texture,” says Nicole, who collaborated with Brad on two previous projects. “The color palette is minimal, with charcoal, bone, amber, stone, linen and leather.”
“Sophisticated“Sophisticated“Sophisticated“Sophisticated“Sophisticated
Nicole helped oversee space planning and selection of interior finishes, lighting, furnishings and fine art for the entire 7,000-square-foot home. It is now decked top-to-bottom in pieces sourced from Cantoni, beginning with the custom-ordered console at entry and a pair of Glacier Suspension fixtures over the stairwell. “Every angle in the house is the result of a critical thought process,” Nicole says. “We wanted to make sure each room would be purposeful.”
To that end, “we reintroduced the ‘parlor,’ and also redefined the formal dining area as a bar and drink lounge with enough space for 10 guests to comfortably dine,” Nicole says. Brad’s parlor holds the Swing sectional customized in a silky, soft-hand charcoal leather crafted by prominent Italian leather furnishings company Gamma. Nicole paired it with the Kate swivel chair customized in a light grey leather, the sleek DK writing desk, and the Black & More bar cabinet by Malerba. “Nicole has a special design talent and adapts quickly to what we expect and like,” Brad says.
To create the restaurant-worthy dining space, Nicole brought in a black-satin glass and marble-topped dining table and mohair-velvet chairs, all by Italian maker Gallotti & Radice. Guests can take a post-dinner respite on the adjoining room’s Aston sectional by Gamma.
In the formal living room, Nicole paired Cantoni’s Fashion Affair club chairs with the Black & More cocktail table, and sofas sourced from Désirée, an Italian furniture upholstery company that creates cutting-edge yet comfortable pieces. The color-coordinating kitchen and breakfast area, meanwhile, hold a set of Guapa counter stools in ash grey leather, and the Ray dining table with light-grey leather Cattelan Italia chairs. The expansive loggia also is ideal for entertaining and lounging with the Versa grand sectional, the Ido cocktail table in grey aged walnut and Dolly chairs customized in black nubuck leather. Nicole made most of the design decisions, but, “she took my suggestions seriously and then put me in my place,” Brad says.
She had the master bedroom’s Marlon bed by Gamma customized in a remarkably soft black leather with a matching stitch and paired it with onyx gloss Black & More nightstands. “The furnishings absolutely complement the style,” Brad says. “They are high-quality and have a modern flair, but at the end of the day, are still comfortable and user-friendly.”
The end result is a home Brad not only enjoys, but one that Nicole also finds exceptional. “I honestly love every part of this house,” Nicole says. “Working with Brad is always an adventure but a privilege that I take very seriously, from the beginning of the design process to installation.”
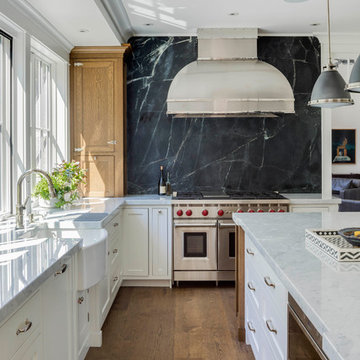
Kitchen featuring a custom stainless hood on book matched soap stone back splash.
Photography: Greg Premru
This is an example of a large traditional l-shaped kitchen in Boston with a farmhouse sink, shaker cabinets, white cabinets, marble benchtops, black splashback, stone slab splashback, stainless steel appliances, medium hardwood floors, with island, brown floor and white benchtop.
This is an example of a large traditional l-shaped kitchen in Boston with a farmhouse sink, shaker cabinets, white cabinets, marble benchtops, black splashback, stone slab splashback, stainless steel appliances, medium hardwood floors, with island, brown floor and white benchtop.
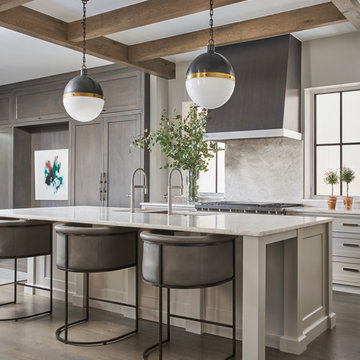
Mike Schwartz
Design ideas for a large contemporary l-shaped open plan kitchen in Chicago with with island, a double-bowl sink, shaker cabinets, dark hardwood floors, brown floor, white cabinets, marble benchtops, white splashback, stone slab splashback and white benchtop.
Design ideas for a large contemporary l-shaped open plan kitchen in Chicago with with island, a double-bowl sink, shaker cabinets, dark hardwood floors, brown floor, white cabinets, marble benchtops, white splashback, stone slab splashback and white benchtop.
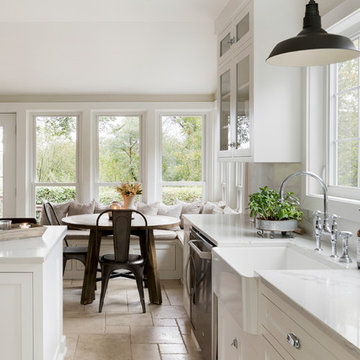
Inspiration for a large country l-shaped separate kitchen in Minneapolis with a farmhouse sink, shaker cabinets, white cabinets, marble benchtops, grey splashback, stone slab splashback, stainless steel appliances, travertine floors, with island and beige floor.
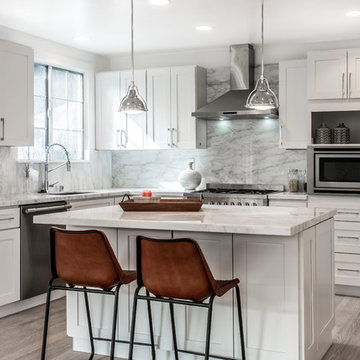
This is an example of a mid-sized transitional eat-in kitchen in San Francisco with an undermount sink, shaker cabinets, white cabinets, marble benchtops, multi-coloured splashback, stone slab splashback, stainless steel appliances, light hardwood floors, with island and beige floor.
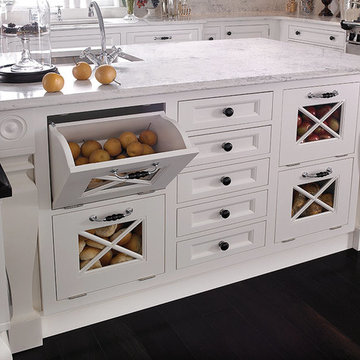
Large traditional l-shaped open plan kitchen in Other with an undermount sink, recessed-panel cabinets, white cabinets, marble benchtops, white splashback, stone slab splashback, stainless steel appliances, dark hardwood floors, with island and brown floor.
Kitchen with Marble Benchtops and Stone Slab Splashback Design Ideas
1