Kitchen with Marble Splashback and Beige Benchtop Design Ideas
Refine by:
Budget
Sort by:Popular Today
81 - 100 of 1,429 photos
Item 1 of 3
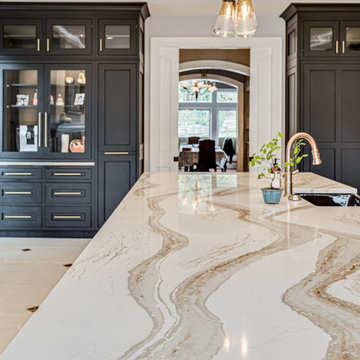
Close up view of the Island Counter top; Cambria Brittanica Gold. Faucet: Brizo Brushed Gold
Inspiration for an expansive mediterranean galley eat-in kitchen in Other with a farmhouse sink, beaded inset cabinets, black cabinets, quartz benchtops, beige splashback, marble splashback, black appliances, marble floors, with island, multi-coloured floor and beige benchtop.
Inspiration for an expansive mediterranean galley eat-in kitchen in Other with a farmhouse sink, beaded inset cabinets, black cabinets, quartz benchtops, beige splashback, marble splashback, black appliances, marble floors, with island, multi-coloured floor and beige benchtop.
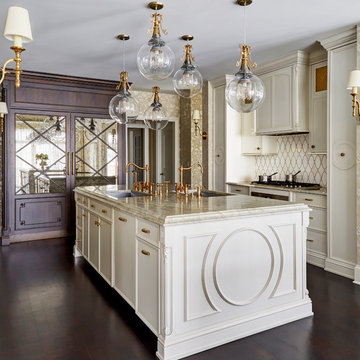
The client wanted to create an elegant, upscale kosher kitchen with double cooking and cleaning areas. The custom cabinets are frameless, captured inset, and painted, with walnut drawer boxes. The refrigerator and matching buffets are also walnut. The main stove was custom painted as well as the hood and adjacent cabinets as a focal point. Brass faucets, hardware, mesh screens and hood trim add to the elegance. The ceiling treatment over the island and eating area combine wood details and wallpaper to complete the look. We continued this theme throughout the house.
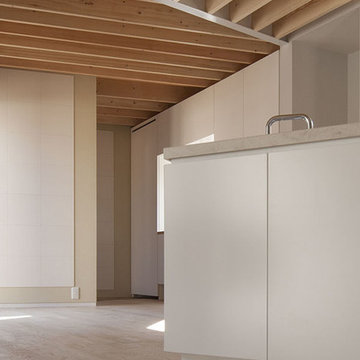
photo ©Satoshi ASAKAWA
Inspiration for a mid-sized arts and crafts galley open plan kitchen in Tokyo Suburbs with an undermount sink, flat-panel cabinets, white cabinets, solid surface benchtops, white splashback, marble splashback, white appliances, light hardwood floors, with island, beige floor and beige benchtop.
Inspiration for a mid-sized arts and crafts galley open plan kitchen in Tokyo Suburbs with an undermount sink, flat-panel cabinets, white cabinets, solid surface benchtops, white splashback, marble splashback, white appliances, light hardwood floors, with island, beige floor and beige benchtop.
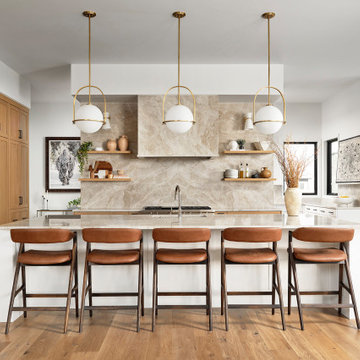
Mid-sized transitional eat-in kitchen in Denver with an undermount sink, shaker cabinets, medium wood cabinets, marble benchtops, beige splashback, marble splashback, stainless steel appliances, medium hardwood floors, with island, brown floor and beige benchtop.

Photo of a large contemporary u-shaped open plan kitchen in Paris with an undermount sink, flat-panel cabinets, black cabinets, wood benchtops, black splashback, marble splashback, black appliances, ceramic floors, a peninsula, grey floor and beige benchtop.
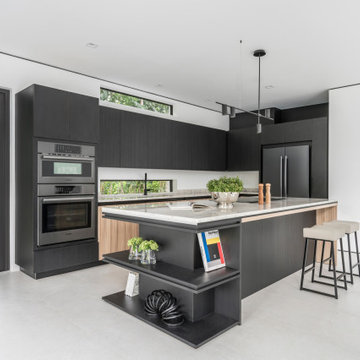
Design ideas for a mid-sized contemporary u-shaped eat-in kitchen in Miami with a single-bowl sink, flat-panel cabinets, black cabinets, onyx benchtops, beige splashback, marble splashback, black appliances, ceramic floors, with island, grey floor and beige benchtop.
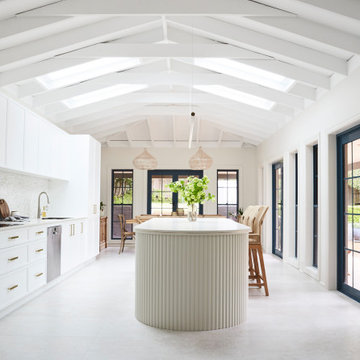
Design ideas for a large modern galley open plan kitchen in Sydney with a double-bowl sink, recessed-panel cabinets, white cabinets, quartz benchtops, multi-coloured splashback, marble splashback, stainless steel appliances, porcelain floors, with island, beige floor, beige benchtop and exposed beam.
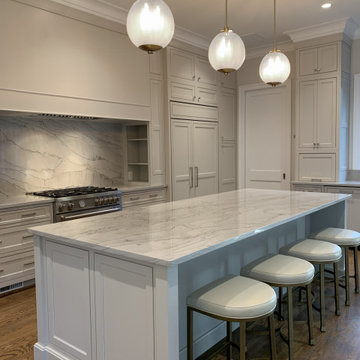
This transitional style kitchen is spacious and bright, with gorgeous full quartzite slabs as backsplash. The veining of the stone slabs is reminiscent of the mountain landscapes of many Asian paintings, which pays homage to where the clients are from.
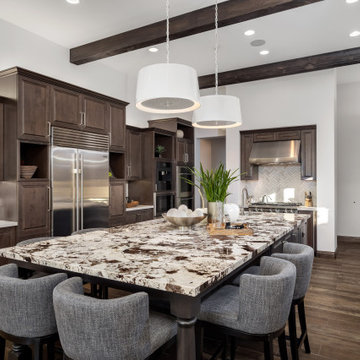
Large contemporary galley kitchen in Other with shaker cabinets, dark wood cabinets, granite benchtops, grey splashback, marble splashback, stainless steel appliances, ceramic floors, with island, brown floor, beige benchtop and exposed beam.
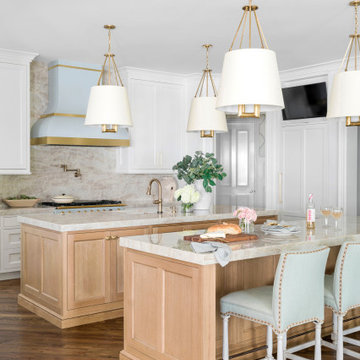
Photo of a transitional u-shaped kitchen in Atlanta with multiple islands, an undermount sink, recessed-panel cabinets, white cabinets, marble benchtops, beige splashback, marble splashback, panelled appliances, medium hardwood floors, brown floor and beige benchtop.
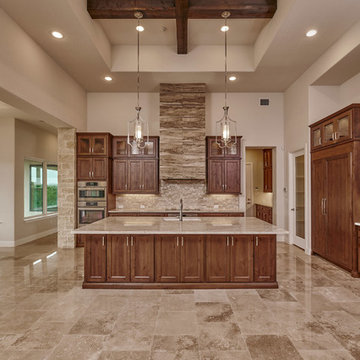
This transitional kitchen is a timeless and glamorous work of art polished with marble counter tops and flooring. The vent hood is a custom piece and the cabinetry is a custom built in system stained to perfection.
Wood:
Knotty Alder
Finish: Pecan with a
light shade
Door Style:
CS5-125N-FLAT
Countertops:
Quartzite
Taj Mahal
3CM Square Edge
Main Wall Tile:
Daltile
Meili Sand
Random Linear Mosaic (Polished)
M106
11x18 Mesh
Grout: #382 Bone
Venthood Specifications:
River Marble Porcelain
Sandy Flats
RM91
12x24
Horizontal Straight Lay
Interior Rock:
Cobra Stone
Limestone
Cream 468
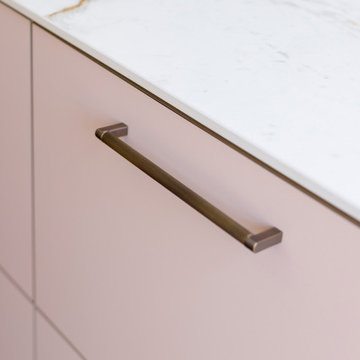
Natural materials in interior design are here to stay for 2023, but mix and match them with industrial finishes for a look that's reminiscent of a renovated warehouse apartment.
Panelled cabinets in natural oak offer a soft foundation for which to dial-up your hardware details. Industrial textures — knurled swirling and grooving — add moments of visual intrigue and ruggedness, to offer balance to your kitchen scheme.
You heard it here first, but Stainless Steel is having a resurgence in popularity. A cooler-toned alternative to brass hardware, steel is also corrosion-resistant and recycling-friendly. Win win? Style our SWIRLED SEARLE T-Bar Handles and SWIFT Knobs in Stainless Steel against neutral cabinets, adding tactile touch points that will elevate your functional kitchen space.
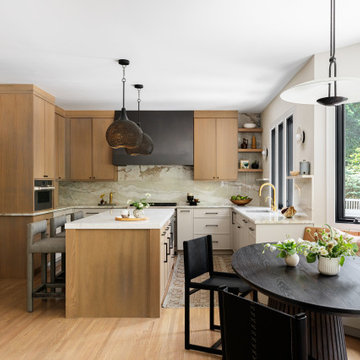
Transitional u-shaped eat-in kitchen in New York with marble splashback, panelled appliances, with island, beaded inset cabinets, medium wood cabinets, marble benchtops, beige splashback, beige benchtop, an undermount sink, light hardwood floors and brown floor.

Small asian u-shaped separate kitchen in London with a drop-in sink, flat-panel cabinets, white cabinets, marble benchtops, beige splashback, marble splashback, black appliances, porcelain floors, no island, grey floor and beige benchtop.
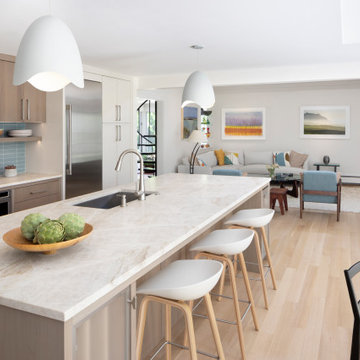
Inspiration for an expansive beach style l-shaped open plan kitchen in New York with an undermount sink, flat-panel cabinets, beige cabinets, marble benchtops, beige splashback, marble splashback, stainless steel appliances, light hardwood floors, with island, beige floor, beige benchtop and vaulted.
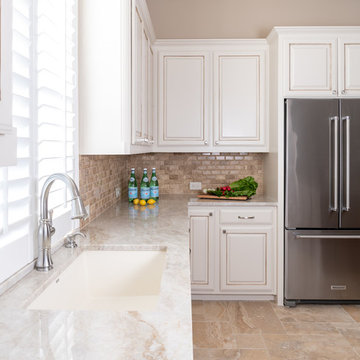
This lovely west Plano kitchen was updated to better serve the lovely family who lives there by removing the existing island (with raised bar) and replaced with custom built option. Quartzite countertops, marble splash and travertine floors create a neutral foundation. Transitional bold lighting over the island offers lots of great task lighting and style.

Hamptons-Inspired Kitchen
One cannot help but feel a distinct sense of serenity and timeless beauty when entering this Hamptons-style kitchen. Bathed in natural light and shimmering with inspired accents and details, this complete kitchen transformation is at once elegant and inviting. Plans and elevations were conceived to create balance and function without sacrificing harmony and visual intrigue.
A metal custom hood, with an eye-catching brass band and impeccably balanced cabinets on either side, provides a strong focal point for the kitchen, which can be viewed from the adjacent living room. Brass faucets, hardware and light fixtures complement and draw further attention to this anchoring element. A wall of glass cabinetry enhances the existing windows and pleasantly expands the sense of openness in the space.
Taj Mahal quartzite blends gracefully with the cabinet finishes. Cream-tone, herringbone tiles are custom-cut into different patterns to create a sense of visual movement as the eyes move across the room. An elegant, marble-top island paired with sumptuous, leather-covered stools, not only offers extra counterspace, but also an ideal gathering place for loved ones to enjoy.
This unforgettable kitchen gem shines even brighter with the addition of glass cabinets, designed to display the client’s collection of Portmeirion china. Careful consideration was given to the selection of stone for the countertops, as well as the color of paint for the cabinets, to highlight this inspiring collection.
Breakfast room
A thoughtfully blended mix of furniture styles introduces a splash of European charm to this Hamptons-style kitchen, with French, cane-back chairs providing a sense of airy elegance and delight.
A performance velvet adorns the banquette, which is piled high with lush cushions for optimal comfort while lounging in the room. Another layer of texture is achieved with a wool area rug that defines and accentuates this gorgeous breakfast nook with sprawling views of the outdoors.
Finishing features include drapery fabric and Brunschwig and Fils Bird and Thistle paper, whose natural, botanic pattern combines with the beautiful vistas of the backyard to inspire a sense of being in a botanical, outdoor wonderland.
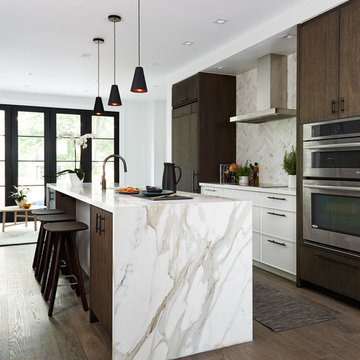
Modern Classic Family home in downtown Toronto
Interior: Croma Design Inc
Contractor: http://www.vaughanconstruction.ca/
Styling: Christine Hanlon
Photography: Donna Griffith Photography http://www.donnagriffith.com/
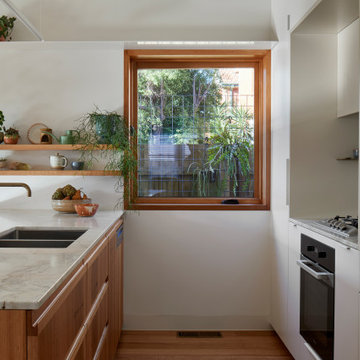
Coburg Frieze is a purified design that questions what’s really needed.
The interwar property was transformed into a long-term family home that celebrates lifestyle and connection to the owners’ much-loved garden. Prioritising quality over quantity, the crafted extension adds just 25sqm of meticulously considered space to our clients’ home, honouring Dieter Rams’ enduring philosophy of “less, but better”.
We reprogrammed the original floorplan to marry each room with its best functional match – allowing an enhanced flow of the home, while liberating budget for the extension’s shared spaces. Though modestly proportioned, the new communal areas are smoothly functional, rich in materiality, and tailored to our clients’ passions. Shielding the house’s rear from harsh western sun, a covered deck creates a protected threshold space to encourage outdoor play and interaction with the garden.
This charming home is big on the little things; creating considered spaces that have a positive effect on daily life.
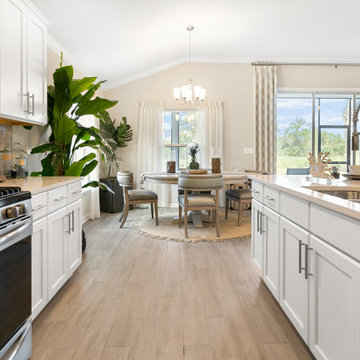
Coastal kitchen with neutral hues.
Inspiration for a beach style open plan kitchen in Orlando with an undermount sink, shaker cabinets, white cabinets, quartz benchtops, beige splashback, marble splashback, stainless steel appliances, laminate floors, with island, beige floor and beige benchtop.
Inspiration for a beach style open plan kitchen in Orlando with an undermount sink, shaker cabinets, white cabinets, quartz benchtops, beige splashback, marble splashback, stainless steel appliances, laminate floors, with island, beige floor and beige benchtop.
Kitchen with Marble Splashback and Beige Benchtop Design Ideas
5