Kitchen with Marble Splashback and Beige Floor Design Ideas
Refine by:
Budget
Sort by:Popular Today
121 - 140 of 7,510 photos
Item 1 of 3

This is an example of a large contemporary l-shaped open plan kitchen in Paris with an integrated sink, flat-panel cabinets, light wood cabinets, marble benchtops, beige splashback, marble splashback, panelled appliances, light hardwood floors, with island, beige floor and beige benchtop.
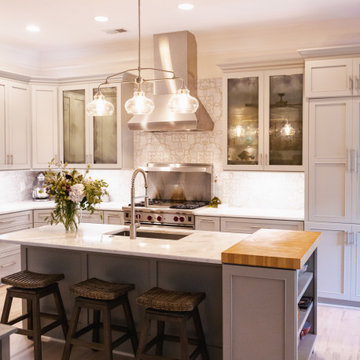
Warm and Inviting Gray Cabinetry
This is an example of a mid-sized transitional l-shaped open plan kitchen in Charleston with an undermount sink, recessed-panel cabinets, grey cabinets, quartzite benchtops, grey splashback, marble splashback, stainless steel appliances, light hardwood floors, with island, beige floor and grey benchtop.
This is an example of a mid-sized transitional l-shaped open plan kitchen in Charleston with an undermount sink, recessed-panel cabinets, grey cabinets, quartzite benchtops, grey splashback, marble splashback, stainless steel appliances, light hardwood floors, with island, beige floor and grey benchtop.

Inspiration for an expansive beach style single-wall open plan kitchen in Charleston with a farmhouse sink, recessed-panel cabinets, white cabinets, marble benchtops, white splashback, marble splashback, panelled appliances, light hardwood floors, with island, beige floor, white benchtop and wood.

Inspiration for a large transitional single-wall separate kitchen in Austin with a drop-in sink, shaker cabinets, white cabinets, marble benchtops, grey splashback, marble splashback, stainless steel appliances, light hardwood floors, with island, beige floor and grey benchtop.

The most elegant, cozy, quaint, french country kitchen in the heart of Roland Park. Simple shaker-style white cabinets decorated with a mix of lacquer gold latches, knobs, and ring pulls. Custom french-cafe-inspired hood with an accent of calacattta marble 3x6 subway tile. A center piece of the white Nostalgie Series 36 Inch Freestanding Dual Fuel Range with Natural Gas and 5 Sealed Brass Burners to pull all the gold accents together. Small custom-built island wrapped with bead board and topped with a honed Calacatta Vagli marble with ogee edges. Black ocean honed granite throughout kitchen to bring it durability, function, and contrast!

Project Number: M1229
Design/Manufacturer/Installer: Marquis Fine Cabinetry
Collection: Milano
Finishes: Panna
Features: Under Cabinet Lighting, Adjustable Legs/Soft Close (Standard), Stainless Steel Toe-Kick
Cabinet/Drawer Extra Options: Trash Bay Pullout, LED Toe-Kick Lighting, Appliance Panels

I always love when a client says “do what you think”. I had the best time designing this beach house for another adorable family. When I learned the homes history and the families Greek heritage, my brain entered Mykonos mode. They agreed and let me run with it. Both floors of the home went thru some major overhaul (pictures to come). Luckily I had a dream of a contractor and some magical tradespeople to work with. Not the quickest reno but I’ve learned in this business, nothing pretty comes easy or fast.
Big thanks to: @ocgranite, @millmansappliances, @blindfactoryinc, @moegrimes, @joe57bc1, @firstclasshomeservices, @tilemarketofdelaware @mikes_carpet_connection, @generations_oc, @nwilson8503, @savannah_lawyer @dalecropper, @love.letters.oc
@rickyjohnson6687

The existing U-shaped kitchen was tucked away in a small corner while the dining table was swimming in a room much too large for its size. The client’s needs and the architecture of the home made it apparent that the perfect design solution for the home was to swap the spaces.
The homeowners entertain frequently and wanted the new layout to accommodate a lot of counter seating, a bar/buffet for serving hors d’oeuvres, an island with prep sink, and all new appliances. They had a strong preference that the hood be a focal point and wanted to go beyond a typical white color scheme even though they wanted white cabinets.
While moving the kitchen to the dining space gave us a generous amount of real estate to work with, two of the exterior walls are occupied with full-height glass creating a challenge how best to fulfill their wish list. We used one available wall for the needed tall appliances, taking advantage of its height to create the hood as a focal point. We opted for both a peninsula and island instead of one large island in order to maximize the seating requirements and create a barrier when entertaining so guests do not flow directly into the work area of the kitchen. This also made it possible to add a second sink as requested. Lastly, the peninsula sets up a well-defined path to the new dining room without feeling like you are walking through the kitchen. We used the remaining fourth wall for the bar/buffet.
Black cabinetry adds strong contrast in several areas of the new kitchen. Wire mesh wall cabinet doors at the bar and gold accents on the hardware, light fixtures, faucets and furniture add further drama to the concept. The focal point is definitely the black hood, looking both dramatic and cohesive at the same time.
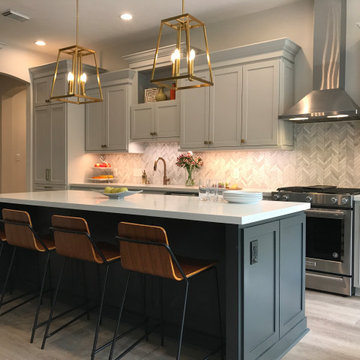
This is an example of a mid-sized transitional l-shaped eat-in kitchen in Houston with shaker cabinets, grey cabinets, quartz benchtops, white splashback, marble splashback, stainless steel appliances, vinyl floors, with island, beige floor, white benchtop and an undermount sink.
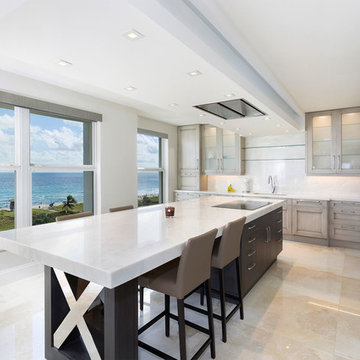
Kitchen
This is an example of a small transitional l-shaped open plan kitchen in Miami with recessed-panel cabinets, white splashback, with island, beige floor, white benchtop, a triple-bowl sink, marble benchtops, marble splashback, stainless steel appliances, porcelain floors and grey cabinets.
This is an example of a small transitional l-shaped open plan kitchen in Miami with recessed-panel cabinets, white splashback, with island, beige floor, white benchtop, a triple-bowl sink, marble benchtops, marble splashback, stainless steel appliances, porcelain floors and grey cabinets.
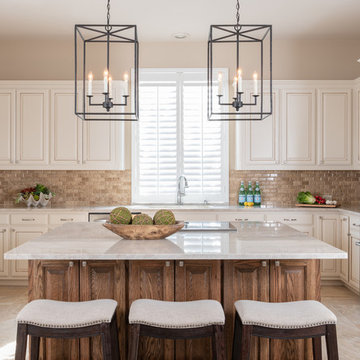
This lovely west Plano kitchen was updated to better serve the lovely family who lives there by removing the existing island (with raised bar) and replaced with custom built option. Quartzite countertops, marble splash and travertine floors create a neutral foundation. Transitional bold lighting over the island offers lots of great task lighting and style.
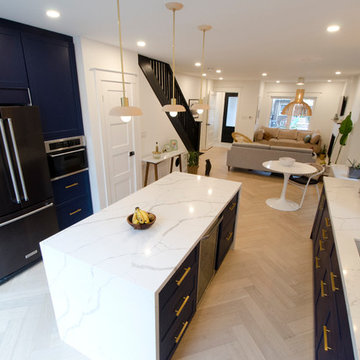
Carter Fox Renovations was hired to do a complete renovation of this semi-detached home in the Gerrard-Coxwell neighbourhood of Toronto. The main floor was completely gutted and transformed - most of the interior walls and ceilings were removed, a large sliding door installed across the back, and a small powder room added. All the electrical and plumbing was updated and new herringbone hardwood installed throughout.
Upstairs, the bathroom was expanded by taking space from the adjoining bedroom. We added a second floor laundry and new hardwood throughout. The walls and ceiling were plaster repaired and painted, avoiding the time, expense and excessive creation of landfill involved in a total demolition.
The clients had a very clear picture of what they wanted, and the finished space is very liveable and beautifully showcases their style.
Photo: Julie Carter
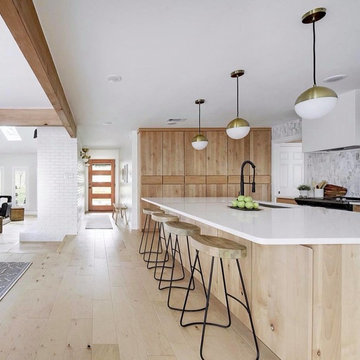
Inspiration for a mid-sized transitional single-wall kitchen pantry in Miami with an undermount sink, flat-panel cabinets, light wood cabinets, quartzite benchtops, white splashback, marble splashback, stainless steel appliances, light hardwood floors, with island, beige floor and white benchtop.
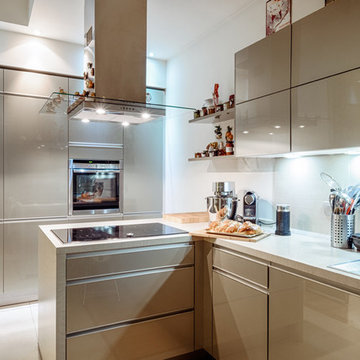
vista cucina - ph by Emiliano Vincenti x
Mid-sized contemporary l-shaped open plan kitchen in Rome with beige cabinets, with island, a drop-in sink, flat-panel cabinets, marble benchtops, beige splashback, marble splashback, stainless steel appliances, porcelain floors, beige floor and beige benchtop.
Mid-sized contemporary l-shaped open plan kitchen in Rome with beige cabinets, with island, a drop-in sink, flat-panel cabinets, marble benchtops, beige splashback, marble splashback, stainless steel appliances, porcelain floors, beige floor and beige benchtop.
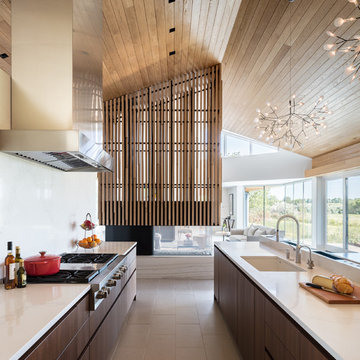
Contemporary and Eclectic Kitchen with Wooden Ceiling and Moooi Lighting, Photo by David Lauer Photography
Inspiration for a large contemporary u-shaped eat-in kitchen in Other with flat-panel cabinets, dark wood cabinets, marble benchtops, white splashback, marble splashback, stainless steel appliances, with island, an undermount sink and beige floor.
Inspiration for a large contemporary u-shaped eat-in kitchen in Other with flat-panel cabinets, dark wood cabinets, marble benchtops, white splashback, marble splashback, stainless steel appliances, with island, an undermount sink and beige floor.
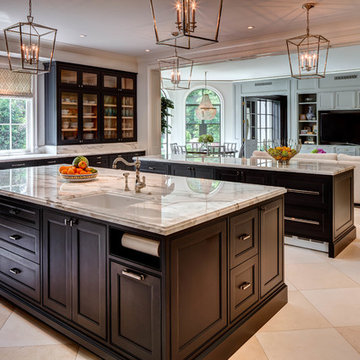
River Oaks, 2014 - Remodel and Additions
Transitional open plan kitchen in Houston with a farmhouse sink, recessed-panel cabinets, black cabinets, marble benchtops, grey splashback, marble splashback, stainless steel appliances, multiple islands, beige floor and grey benchtop.
Transitional open plan kitchen in Houston with a farmhouse sink, recessed-panel cabinets, black cabinets, marble benchtops, grey splashback, marble splashback, stainless steel appliances, multiple islands, beige floor and grey benchtop.
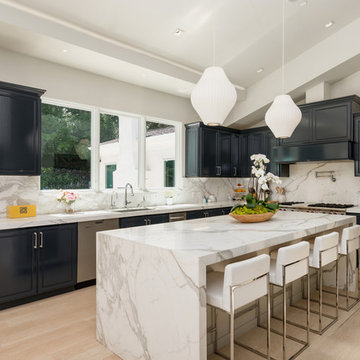
Inspiration for a transitional kitchen in San Francisco with an undermount sink, recessed-panel cabinets, blue cabinets, marble benchtops, white splashback, marble splashback, stainless steel appliances, light hardwood floors, with island and beige floor.
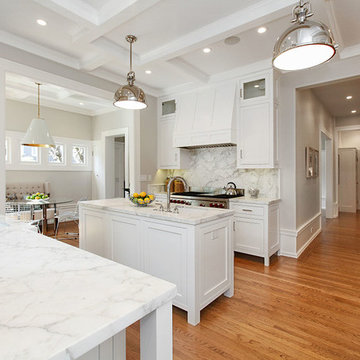
Another oversized pendant sheds light over the modern dining table and chairs. With a diameter of thirty-six inches, it is a stunning statement piece. Above the stove, a calacatta marble backsplash is an elegant, providing added texture to the space.
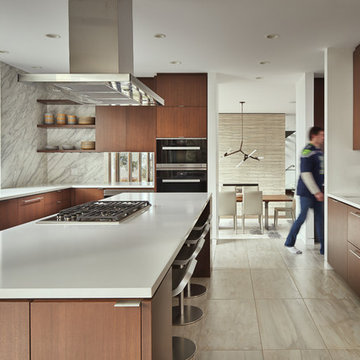
photo credit: Benjamin Benschneider/The Seattle Times
Inspiration for a mid-sized contemporary galley eat-in kitchen in Seattle with a single-bowl sink, flat-panel cabinets, medium wood cabinets, marble benchtops, grey splashback, stainless steel appliances, with island, marble splashback, porcelain floors and beige floor.
Inspiration for a mid-sized contemporary galley eat-in kitchen in Seattle with a single-bowl sink, flat-panel cabinets, medium wood cabinets, marble benchtops, grey splashback, stainless steel appliances, with island, marble splashback, porcelain floors and beige floor.
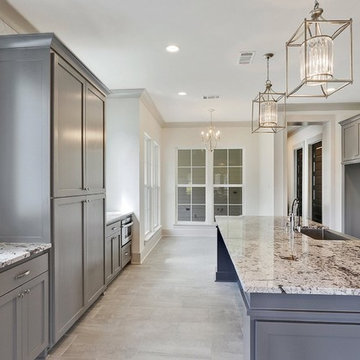
Photo of a large transitional u-shaped open plan kitchen in New Orleans with a farmhouse sink, shaker cabinets, grey cabinets, granite benchtops, porcelain floors, with island, beige floor, grey splashback and marble splashback.
Kitchen with Marble Splashback and Beige Floor Design Ideas
7