Kitchen with Marble Splashback and Beige Floor Design Ideas
Refine by:
Budget
Sort by:Popular Today
141 - 160 of 7,510 photos
Item 1 of 3

It is always a pleasure to work with design-conscious clients. This is a great amalgamation of materials chosen by our clients. Rough-sawn oak veneer is matched with dark grey engineering bricks to make a unique look. The soft tones of the marble are complemented by the antique brass wall taps on the splashback
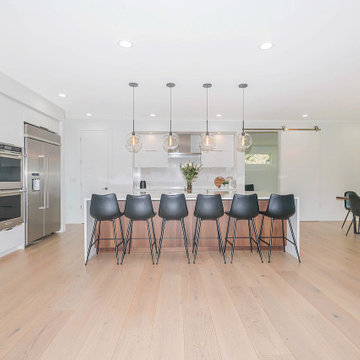
Design ideas for a mid-sized modern l-shaped eat-in kitchen in New York with a farmhouse sink, flat-panel cabinets, white cabinets, marble benchtops, white splashback, marble splashback, stainless steel appliances, light hardwood floors, with island, beige floor and white benchtop.
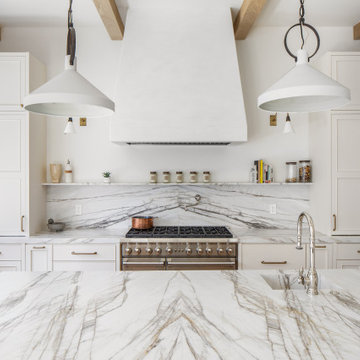
Photo of a large mediterranean l-shaped open plan kitchen in Los Angeles with an undermount sink, beaded inset cabinets, white cabinets, marble benchtops, white splashback, marble splashback, stainless steel appliances, light hardwood floors, with island, beige floor, white benchtop and exposed beam.
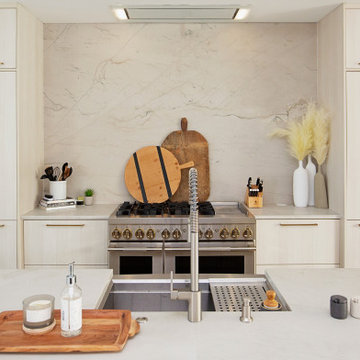
Project Number: M1229
Design/Manufacturer/Installer: Marquis Fine Cabinetry
Collection: Milano
Finishes: Panna
Features: Under Cabinet Lighting, Adjustable Legs/Soft Close (Standard), Stainless Steel Toe-Kick
Cabinet/Drawer Extra Options: Trash Bay Pullout, LED Toe-Kick Lighting, Appliance Panels
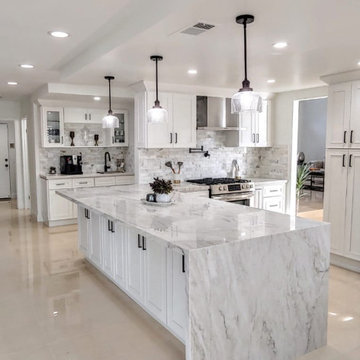
Warm toned white kitchen with waterfall quartzite peninsula island and oil -rubbed bronze hardware.
Photo of a large modern u-shaped open plan kitchen in Los Angeles with a drop-in sink, shaker cabinets, white cabinets, quartzite benchtops, multi-coloured splashback, marble splashback, stainless steel appliances, porcelain floors, with island, beige floor and multi-coloured benchtop.
Photo of a large modern u-shaped open plan kitchen in Los Angeles with a drop-in sink, shaker cabinets, white cabinets, quartzite benchtops, multi-coloured splashback, marble splashback, stainless steel appliances, porcelain floors, with island, beige floor and multi-coloured benchtop.

The existing U-shaped kitchen was tucked away in a small corner while the dining table was swimming in a room much too large for its size. The client’s needs and the architecture of the home made it apparent that the perfect design solution for the home was to swap the spaces.
The homeowners entertain frequently and wanted the new layout to accommodate a lot of counter seating, a bar/buffet for serving hors d’oeuvres, an island with prep sink, and all new appliances. They had a strong preference that the hood be a focal point and wanted to go beyond a typical white color scheme even though they wanted white cabinets.
While moving the kitchen to the dining space gave us a generous amount of real estate to work with, two of the exterior walls are occupied with full-height glass creating a challenge how best to fulfill their wish list. We used one available wall for the needed tall appliances, taking advantage of its height to create the hood as a focal point. We opted for both a peninsula and island instead of one large island in order to maximize the seating requirements and create a barrier when entertaining so guests do not flow directly into the work area of the kitchen. This also made it possible to add a second sink as requested. Lastly, the peninsula sets up a well-defined path to the new dining room without feeling like you are walking through the kitchen. We used the remaining fourth wall for the bar/buffet.
Black cabinetry adds strong contrast in several areas of the new kitchen. Wire mesh wall cabinet doors at the bar and gold accents on the hardware, light fixtures, faucets and furniture add further drama to the concept. The focal point is definitely the black hood, looking both dramatic and cohesive at the same time.

This is an example of a large modern u-shaped eat-in kitchen in New York with an undermount sink, flat-panel cabinets, white cabinets, marble benchtops, white splashback, marble splashback, black appliances, porcelain floors, with island, beige floor, black benchtop and recessed.
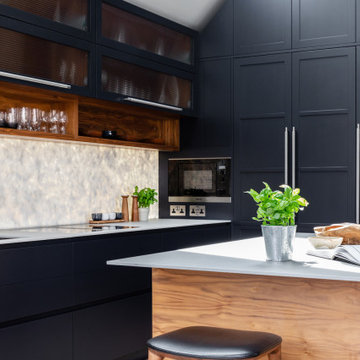
Bespoke clean-lined cabinetry, in critall-style, painted in Farrow & Ball Railings (blue and black) and teamed with accents of American Black walnut, Neolith Cement sintered stone surface and backlit Bianco Calcite marble.
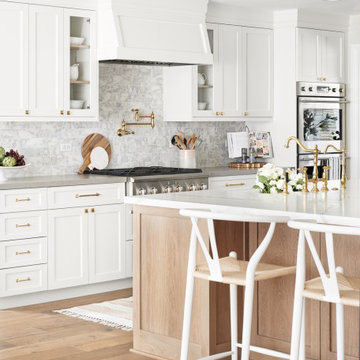
Design ideas for a large scandinavian u-shaped eat-in kitchen in San Francisco with a farmhouse sink, recessed-panel cabinets, white cabinets, quartzite benchtops, white splashback, marble splashback, stainless steel appliances, light hardwood floors, with island, beige floor and white benchtop.
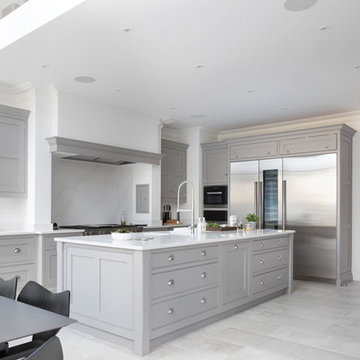
Modern open plan kitchens deserve a statement island. This larger than life island has been crafted to suit the dimensions of the space. It features solid corner pillars for a classic look. With its soft grey finish and pale Silestone work surface, integrated and discreet storage, and stylish built-in sink it’s a great place to prep food, without missing a moment of family life.
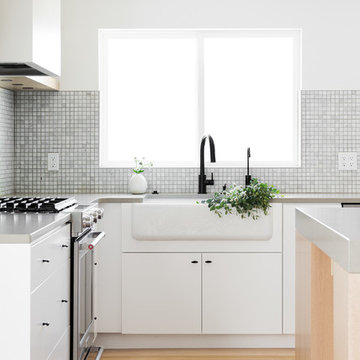
Lucy Call
Inspiration for a small scandinavian l-shaped eat-in kitchen in Salt Lake City with a farmhouse sink, flat-panel cabinets, light wood cabinets, quartz benchtops, grey splashback, marble splashback, stainless steel appliances, light hardwood floors, with island, beige floor and grey benchtop.
Inspiration for a small scandinavian l-shaped eat-in kitchen in Salt Lake City with a farmhouse sink, flat-panel cabinets, light wood cabinets, quartz benchtops, grey splashback, marble splashback, stainless steel appliances, light hardwood floors, with island, beige floor and grey benchtop.
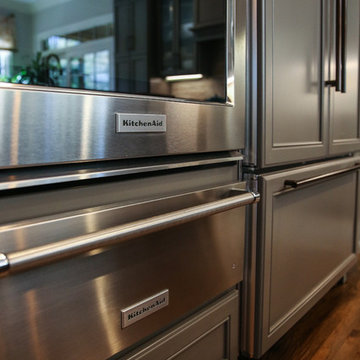
Microwave oven combination unit from Kitchen Aid Appliances This photo shows a kitchen aid warming drawer. Those who have installed a warming drawer can't live with out them ever again. They keep foods warm and moist for long or short periods of time. Great for families with crazy schedules.
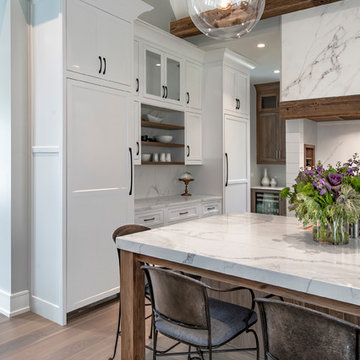
Tim Benson Photography
This is an example of a mid-sized contemporary u-shaped open plan kitchen in Chicago with shaker cabinets, white cabinets, marble benchtops, white splashback, marble splashback, panelled appliances, light hardwood floors, with island, beige floor and white benchtop.
This is an example of a mid-sized contemporary u-shaped open plan kitchen in Chicago with shaker cabinets, white cabinets, marble benchtops, white splashback, marble splashback, panelled appliances, light hardwood floors, with island, beige floor and white benchtop.
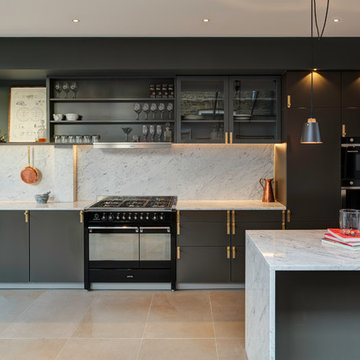
Photo of a mid-sized scandinavian single-wall kitchen in London with an undermount sink, flat-panel cabinets, grey cabinets, marble benchtops, grey splashback, marble splashback, black appliances, beige floor, grey benchtop and with island.
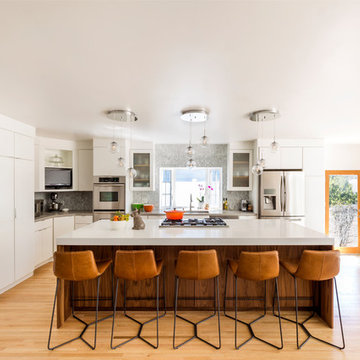
Jimmy Cohrssen Photography
Design ideas for a mid-sized midcentury l-shaped kitchen in Los Angeles with an undermount sink, flat-panel cabinets, white cabinets, quartzite benchtops, grey splashback, marble splashback, stainless steel appliances, light hardwood floors, with island and beige floor.
Design ideas for a mid-sized midcentury l-shaped kitchen in Los Angeles with an undermount sink, flat-panel cabinets, white cabinets, quartzite benchtops, grey splashback, marble splashback, stainless steel appliances, light hardwood floors, with island and beige floor.
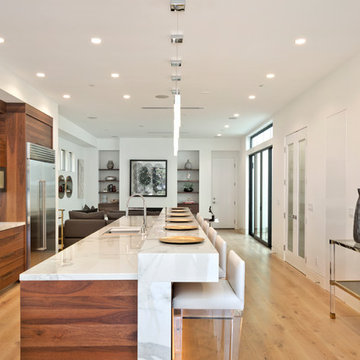
This is an example of a mid-sized midcentury galley open plan kitchen in Orange County with an undermount sink, flat-panel cabinets, dark wood cabinets, marble benchtops, white splashback, marble splashback, stainless steel appliances, light hardwood floors, with island and beige floor.
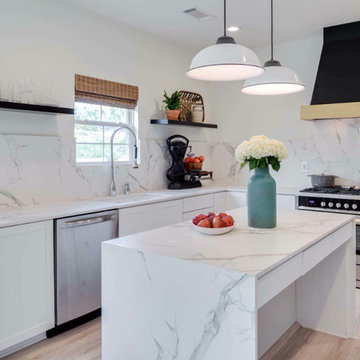
Design ideas for a mid-sized transitional single-wall separate kitchen in DC Metro with shaker cabinets, white cabinets, marble benchtops, white splashback, marble splashback, stainless steel appliances, with island, an undermount sink, light hardwood floors and beige floor.
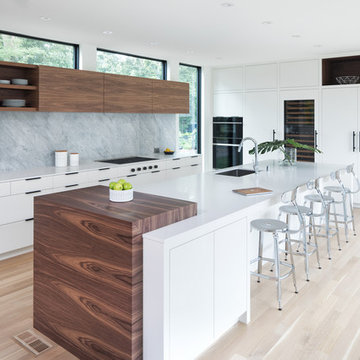
Contemporary kitchen in Minneapolis with an undermount sink, flat-panel cabinets, white cabinets, quartz benchtops, grey splashback, marble splashback, panelled appliances, light hardwood floors, with island, white benchtop and beige floor.
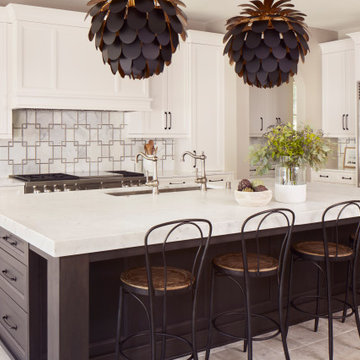
Photo Credit - David Bader
Photo of a mid-sized transitional l-shaped eat-in kitchen in Milwaukee with an undermount sink, white cabinets, white splashback, marble splashback, stainless steel appliances, porcelain floors, with island, beige floor and white benchtop.
Photo of a mid-sized transitional l-shaped eat-in kitchen in Milwaukee with an undermount sink, white cabinets, white splashback, marble splashback, stainless steel appliances, porcelain floors, with island, beige floor and white benchtop.
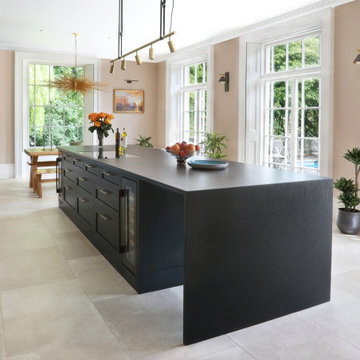
This impressive island boasts abundant storage space, ensuring every kitchen essential is neatly organized and easily accessible. The inclusion of an induction hob adds modern convenience, while two small wine coolers are a great addition as our client likes to entertain. The open area is dedicated to a dog bed, allowing our client's pet to be part of the action. We love the black Zimbabwe granite worktops and especially the waterfall edge that adds a touch of sophistication.
Kitchen with Marble Splashback and Beige Floor Design Ideas
8