Kitchen with Marble Splashback and Beige Floor Design Ideas
Refine by:
Budget
Sort by:Popular Today
161 - 180 of 7,510 photos
Item 1 of 3

Светлая кухня с темной столешницей из камня, фартук темный из камня, кухня с барной стойкой
Design ideas for a small contemporary single-wall open plan kitchen in Other with an undermount sink, beaded inset cabinets, white cabinets, marble benchtops, black splashback, marble splashback, stainless steel appliances, medium hardwood floors, beige floor and black benchtop.
Design ideas for a small contemporary single-wall open plan kitchen in Other with an undermount sink, beaded inset cabinets, white cabinets, marble benchtops, black splashback, marble splashback, stainless steel appliances, medium hardwood floors, beige floor and black benchtop.

The project was a close collaboration with the client, who came to us with a clear, simple brief- to maximise the height of the glazing on the rear facade, to give the illusion of a minimal roof construction.

The existing U-shaped kitchen was tucked away in a small corner while the dining table was swimming in a room much too large for its size. The client’s needs and the architecture of the home made it apparent that the perfect design solution for the home was to swap the spaces.
The homeowners entertain frequently and wanted the new layout to accommodate a lot of counter seating, a bar/buffet for serving hors d’oeuvres, an island with prep sink, and all new appliances. They had a strong preference that the hood be a focal point and wanted to go beyond a typical white color scheme even though they wanted white cabinets.
While moving the kitchen to the dining space gave us a generous amount of real estate to work with, two of the exterior walls are occupied with full-height glass creating a challenge how best to fulfill their wish list. We used one available wall for the needed tall appliances, taking advantage of its height to create the hood as a focal point. We opted for both a peninsula and island instead of one large island in order to maximize the seating requirements and create a barrier when entertaining so guests do not flow directly into the work area of the kitchen. This also made it possible to add a second sink as requested. Lastly, the peninsula sets up a well-defined path to the new dining room without feeling like you are walking through the kitchen. We used the remaining fourth wall for the bar/buffet.
Black cabinetry adds strong contrast in several areas of the new kitchen. Wire mesh wall cabinet doors at the bar and gold accents on the hardware, light fixtures, faucets and furniture add further drama to the concept. The focal point is definitely the black hood, looking both dramatic and cohesive at the same time.
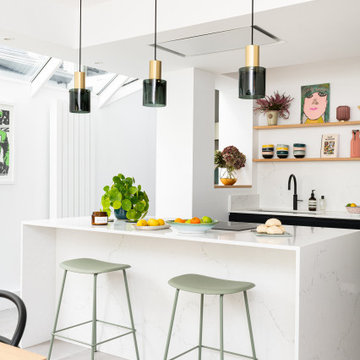
Photo credit Veronica Rodriguez Interior Photography
Large contemporary u-shaped eat-in kitchen in London with an integrated sink, flat-panel cabinets, black cabinets, solid surface benchtops, white splashback, marble splashback, panelled appliances, ceramic floors, with island, beige floor, white benchtop and coffered.
Large contemporary u-shaped eat-in kitchen in London with an integrated sink, flat-panel cabinets, black cabinets, solid surface benchtops, white splashback, marble splashback, panelled appliances, ceramic floors, with island, beige floor, white benchtop and coffered.
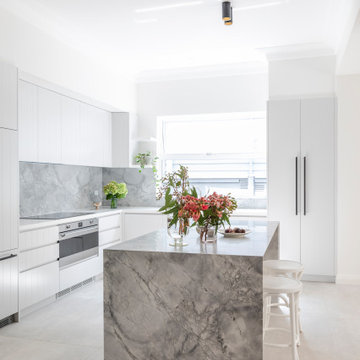
A stunning kitchen with V-groove door profiles, a super white dolomite bench top and splash back, and a pop of black feature lighting and handles
Photo of a mid-sized modern l-shaped open plan kitchen in Sydney with an undermount sink, white cabinets, marble benchtops, grey splashback, marble splashback, stainless steel appliances, ceramic floors, with island, beige floor and grey benchtop.
Photo of a mid-sized modern l-shaped open plan kitchen in Sydney with an undermount sink, white cabinets, marble benchtops, grey splashback, marble splashback, stainless steel appliances, ceramic floors, with island, beige floor and grey benchtop.
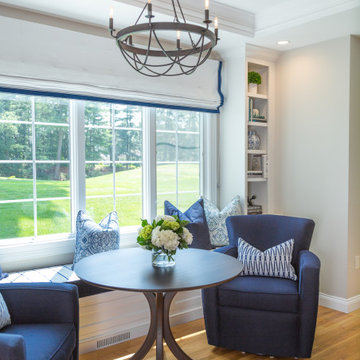
This family wanted an updated kitchen for their home on the golf course. The kitchen has white cabinets with a walnut island that looks like a piece of furniture. The counters are a solid-surface quartz. We added a built-in banquette which provides a window seat to enjoy a morning coffee.
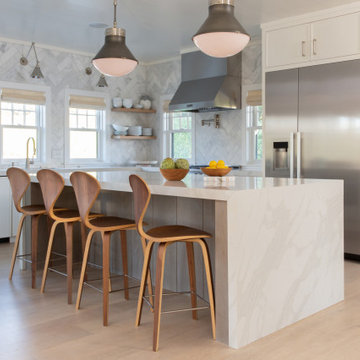
Transitional Kitchen
Design ideas for a large beach style l-shaped open plan kitchen in Boston with a drop-in sink, recessed-panel cabinets, white cabinets, quartz benchtops, marble splashback, stainless steel appliances, light hardwood floors, with island, beige floor, white benchtop and grey splashback.
Design ideas for a large beach style l-shaped open plan kitchen in Boston with a drop-in sink, recessed-panel cabinets, white cabinets, quartz benchtops, marble splashback, stainless steel appliances, light hardwood floors, with island, beige floor, white benchtop and grey splashback.
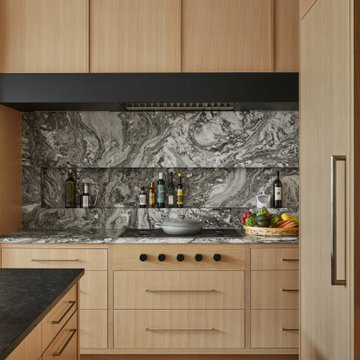
Black and Tan Modern Kitchen
Photo of a mid-sized contemporary l-shaped separate kitchen in Chicago with a drop-in sink, flat-panel cabinets, beige cabinets, marble benchtops, black splashback, marble splashback, panelled appliances, light hardwood floors, with island, beige floor and black benchtop.
Photo of a mid-sized contemporary l-shaped separate kitchen in Chicago with a drop-in sink, flat-panel cabinets, beige cabinets, marble benchtops, black splashback, marble splashback, panelled appliances, light hardwood floors, with island, beige floor and black benchtop.
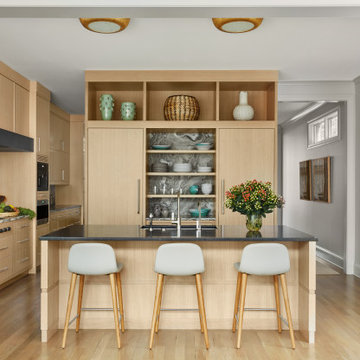
Black and Tan Modern Kitchen
This is an example of a mid-sized contemporary l-shaped separate kitchen in Chicago with a drop-in sink, flat-panel cabinets, beige cabinets, marble benchtops, black splashback, marble splashback, panelled appliances, light hardwood floors, with island, beige floor and black benchtop.
This is an example of a mid-sized contemporary l-shaped separate kitchen in Chicago with a drop-in sink, flat-panel cabinets, beige cabinets, marble benchtops, black splashback, marble splashback, panelled appliances, light hardwood floors, with island, beige floor and black benchtop.
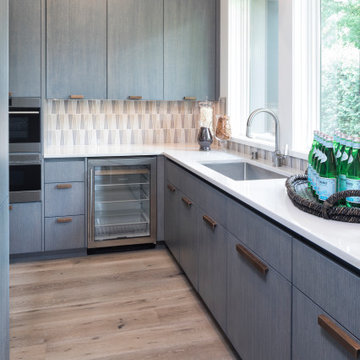
Photo of a mid-sized modern single-wall open plan kitchen in Minneapolis with an undermount sink, flat-panel cabinets, grey cabinets, quartz benchtops, grey splashback, marble splashback, panelled appliances, light hardwood floors, with island, beige floor and white benchtop.
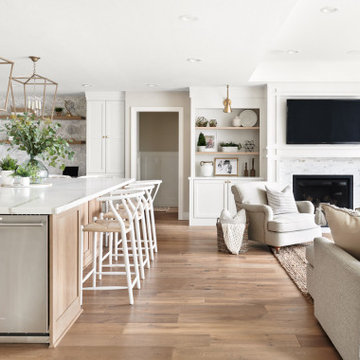
Inspiration for a large scandinavian u-shaped eat-in kitchen in San Francisco with a farmhouse sink, recessed-panel cabinets, white cabinets, quartzite benchtops, white splashback, marble splashback, stainless steel appliances, light hardwood floors, with island, beige floor and white benchtop.
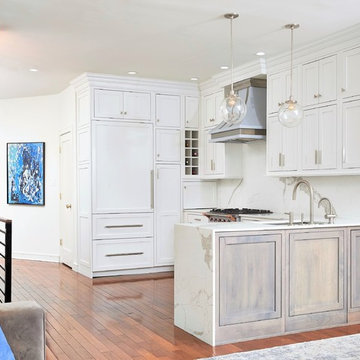
The French seem to be born with the skill of effortless style, that “Je ne Sais Quoi”. Its ability to go above description is where its magic truly lies. This kitchen provides a stunning balance between sophistication and modernism, incorporating bold new elements such as the waterfall edge, unlined faucet, and large format back-splash that blends seamlessly with the sophisticated look of the inset cabinetry and Lacanche range to provide a chic and stylish palette. Everything seems natural, we have incorporated the old with the new and letting unique pieces complement one another and stand together, rather than “matching ”
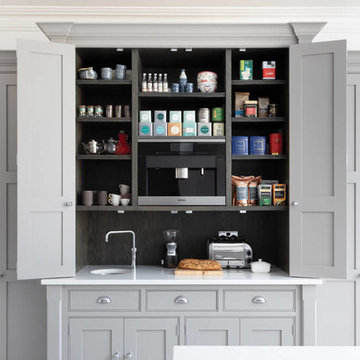
The Shaker style is perfect for modern open plan kitchens. The hand-made cabinetry of our Hartford design is beautifully crafted with balanced proportions and classic detailing such as pillars at each corner of the over-sized island. Shaker style doors and flat-fronted drawers sit within beaded frames and work surfaces are crowned in smooth Silestone for an effect that is both utilitarian and stylishly modern.
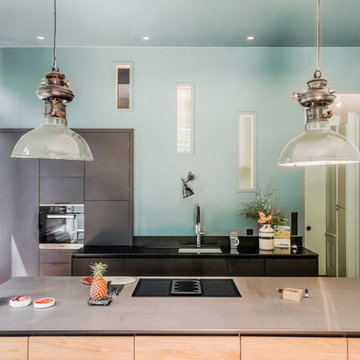
Une piece à vivre avec un ilot monumental pour les parties de finger food
Photo of a large modern single-wall eat-in kitchen in Lyon with an undermount sink, beaded inset cabinets, light wood cabinets, black splashback, marble splashback, black appliances, light hardwood floors, with island, beige floor and black benchtop.
Photo of a large modern single-wall eat-in kitchen in Lyon with an undermount sink, beaded inset cabinets, light wood cabinets, black splashback, marble splashback, black appliances, light hardwood floors, with island, beige floor and black benchtop.
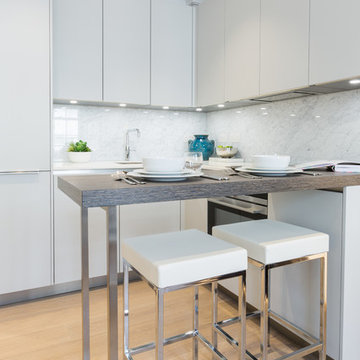
Contemporary Kitchen Design, Supply and Fit in the Strand - over looking the Royal Courts of Justice. The Kitchens have a clean, modern feel with Siemens appliances, LG Hi Macs worktops and a polished Carrara Marble splashback.
Photography: Marcél Baumhauer da Silva
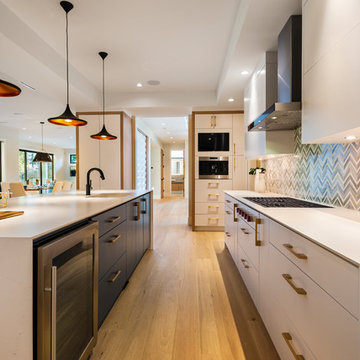
This modern kitchen features wood valances and gables to capture tall cabinet walls as well as fridges, pantries and wall ovens integrated for a streamlined contemporary look.
Two work triangles allow for collaborative cooking, and the span of a 10’4 Island with waterfall edge, makes the space very comfortable. The sleek shark-nose edge applied to the quartz tops extends to the perimeter counters and throughout the spice kitchen as well. The modern look of this unique finish is complimented by a statement making natural marble chevron backsplash tile.
Combination of painted white perimeter, wood valance and gable details, and painted blue island crowned with gold finished cabinet hardware and lighting fixture details lend warmth and contrast to the contemporary artistic space.
photo: Paul Grdina Photography
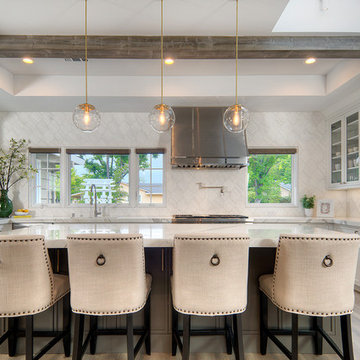
Beautiful kitchen, dining room, and living room renovation by Design Matters! Our client's home features Signature Custom Cabinetry Luca Inset Door and full overlay in both Decorator's White and TC Pewter. We selected honed Marble Counters and fireplace wall from DaVinci Marble in San Carlos. We selected Marble Systems back splash from All Natural Stone. Our client's home features Wolf/Sub Zero Appliances and Custom hood with Stainless bands and brass rivets. The Cedar and Moss pendants glow over the island. Our client completed her dining room and family room make over with a custom hutch/ work station/ entertainment center all in one! A wonderful functional use of space!
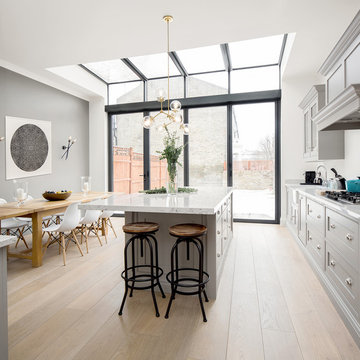
Juliet Murphy Photography
http://www.julietmurphyphotography.com
Tom Howley Kitchen
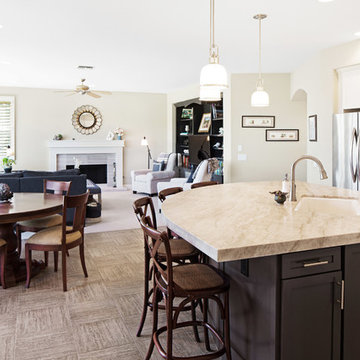
The colors of sand and sea were the inspiration for this kitchen. Enduring materials of Perla Venata quartzite countertops and elongated marble subway tile backsplash create a timeless aesthetic.
Photography by Ollie Paterson with Remarkable Real Estate Media
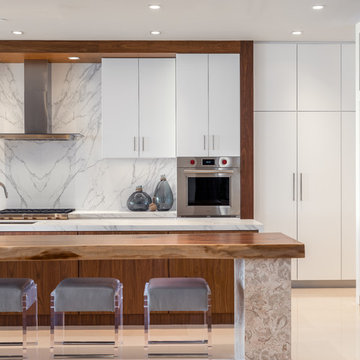
Robert Madrid Photography
Photo of a large contemporary single-wall open plan kitchen in Miami with an undermount sink, flat-panel cabinets, white cabinets, marble benchtops, white splashback, marble splashback, panelled appliances, limestone floors, multiple islands and beige floor.
Photo of a large contemporary single-wall open plan kitchen in Miami with an undermount sink, flat-panel cabinets, white cabinets, marble benchtops, white splashback, marble splashback, panelled appliances, limestone floors, multiple islands and beige floor.
Kitchen with Marble Splashback and Beige Floor Design Ideas
9