Kitchen with Marble Splashback and Black Floor Design Ideas
Refine by:
Budget
Sort by:Popular Today
181 - 200 of 741 photos
Item 1 of 3
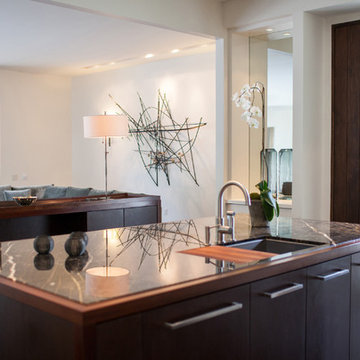
This room, formally a dining room was opened up to the great room and turned into a new kitchen. The entertainment style kitchen comes with a lot of custom detailing. The island is designed to look like a modern piece of furniture. The St. Laurent marble top is set down into a mahogany wood for a furniture-like feel.
A custom server is between the kitchen and great room. The server mimics the island design with the mahogany and marble. We incorporated two lamps in the server to enhance its furniture-like feel.
Interiors: Carlton Edwards in collaboration w/ Greg Baudouin
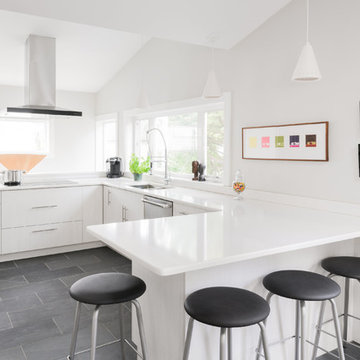
Mid-sized modern u-shaped eat-in kitchen in Boston with a double-bowl sink, flat-panel cabinets, white cabinets, marble benchtops, white splashback, marble splashback, stainless steel appliances, slate floors, no island and black floor.
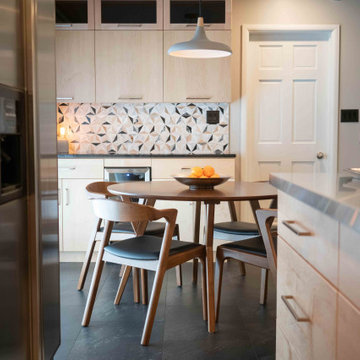
This 1950's home was chopped up with the segmented rooms of the period. The front of the house had two living spaces, separated by a wall with a door opening, and the long-skinny hearth area was difficult to arrange. The kitchen had been remodeled at some point, but was still dated. The homeowners wanted more space, more light, and more MODERN. So we delivered.
We knocked out the walls and added a beam to open up the three spaces. Luxury vinyl tile in a warm, matte black set the base for the space, with light grey walls and a mid-grey ceiling. The fireplace was totally revamped and clad in cut-face black stone.
Cabinetry and built-ins in clear-coated maple add the mid-century vibe, as does the furnishings. And the geometric backsplash was the starting inspiration for everything.
We'll let you just peruse the photos, with before photos at the end, to see just how dramatic the results were!
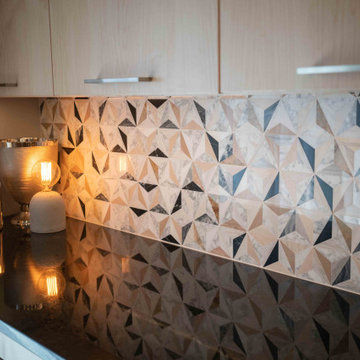
This 1950's home was chopped up with the segmented rooms of the period. The front of the house had two living spaces, separated by a wall with a door opening, and the long-skinny hearth area was difficult to arrange. The kitchen had been remodeled at some point, but was still dated. The homeowners wanted more space, more light, and more MODERN. So we delivered.
We knocked out the walls and added a beam to open up the three spaces. Luxury vinyl tile in a warm, matte black set the base for the space, with light grey walls and a mid-grey ceiling. The fireplace was totally revamped and clad in cut-face black stone.
Cabinetry and built-ins in clear-coated maple add the mid-century vibe, as does the furnishings. And the geometric backsplash was the starting inspiration for everything.
We'll let you just peruse the photos, with before photos at the end, to see just how dramatic the results were!
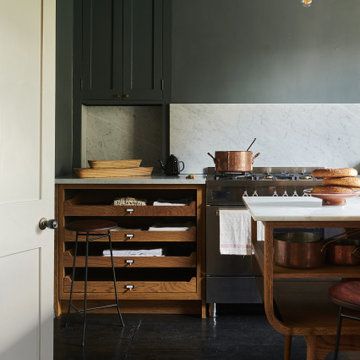
Inspiration for a mid-sized midcentury eat-in kitchen in London with a farmhouse sink, medium wood cabinets, marble benchtops, white splashback, marble splashback, stainless steel appliances, painted wood floors, with island, black floor and white benchtop.
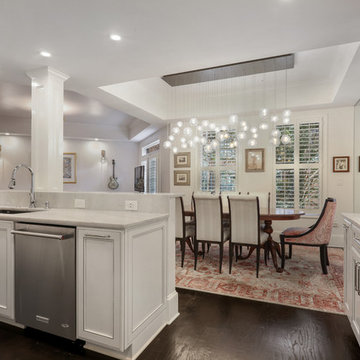
Design ideas for a mid-sized eclectic l-shaped eat-in kitchen in Atlanta with dark hardwood floors, black floor, recessed-panel cabinets, white cabinets, marble benchtops, white splashback, marble splashback, stainless steel appliances, with island and white benchtop.
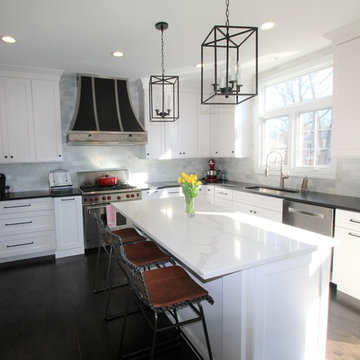
kitchen remodel, beautiful white cabinets, quartz top and a nice rich stain on floors!
Photo of a mid-sized transitional l-shaped separate kitchen in Nashville with an undermount sink, recessed-panel cabinets, white cabinets, soapstone benchtops, grey splashback, marble splashback, stainless steel appliances, dark hardwood floors, with island, black floor and black benchtop.
Photo of a mid-sized transitional l-shaped separate kitchen in Nashville with an undermount sink, recessed-panel cabinets, white cabinets, soapstone benchtops, grey splashback, marble splashback, stainless steel appliances, dark hardwood floors, with island, black floor and black benchtop.
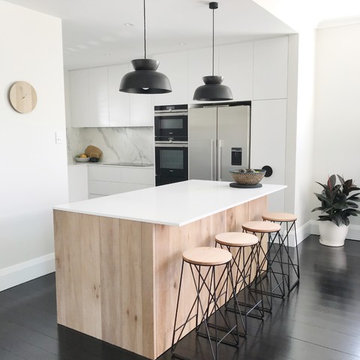
Clare Le Roy
Mid-sized modern u-shaped eat-in kitchen in Sydney with an undermount sink, flat-panel cabinets, white cabinets, quartz benchtops, multi-coloured splashback, marble splashback, stainless steel appliances, dark hardwood floors, with island and black floor.
Mid-sized modern u-shaped eat-in kitchen in Sydney with an undermount sink, flat-panel cabinets, white cabinets, quartz benchtops, multi-coloured splashback, marble splashback, stainless steel appliances, dark hardwood floors, with island and black floor.
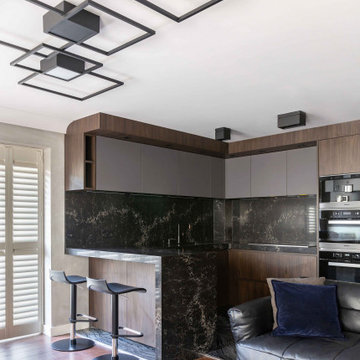
Photo of a mid-sized contemporary u-shaped open plan kitchen in London with a single-bowl sink, flat-panel cabinets, dark wood cabinets, marble benchtops, black splashback, marble splashback, black appliances, limestone floors, a peninsula, black floor and black benchtop.
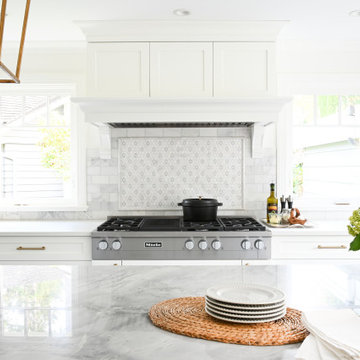
Design ideas for an expansive transitional u-shaped open plan kitchen in Vancouver with an undermount sink, shaker cabinets, white cabinets, marble benchtops, grey splashback, marble splashback, panelled appliances, porcelain floors, with island, black floor and grey benchtop.
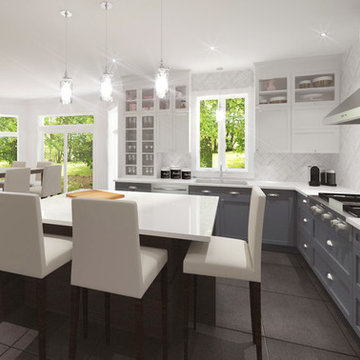
Large contemporary l-shaped eat-in kitchen in Montreal with an undermount sink, shaker cabinets, grey cabinets, solid surface benchtops, white splashback, marble splashback, stainless steel appliances, with island, black floor and white benchtop.
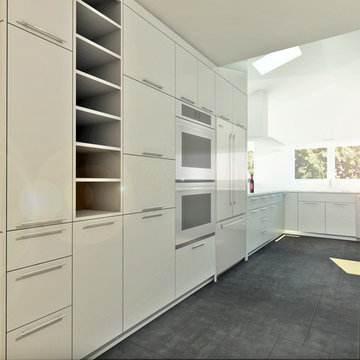
Photo of a mid-sized modern u-shaped eat-in kitchen in Boston with a double-bowl sink, flat-panel cabinets, white cabinets, marble benchtops, white splashback, marble splashback, stainless steel appliances, slate floors, no island and black floor.
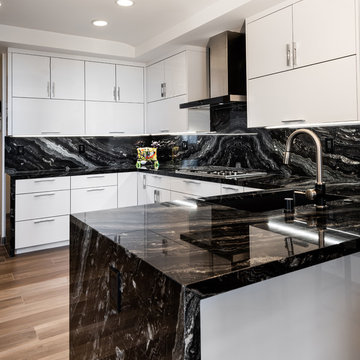
Design ideas for a contemporary u-shaped eat-in kitchen in Los Angeles with an undermount sink, flat-panel cabinets, white cabinets, marble benchtops, black splashback, marble splashback, stainless steel appliances, porcelain floors, black floor and black benchtop.
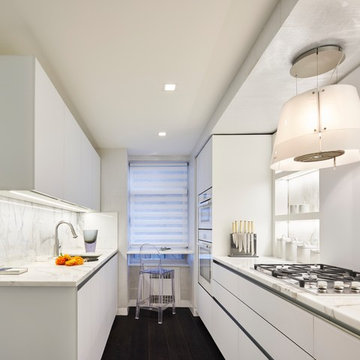
White high-gloss kitchen cabinets, Carrara marble countertop and backsplash.
Photography by Edward Caruso.
This is an example of a mid-sized contemporary galley kitchen in New York with an undermount sink, white cabinets, marble benchtops, white splashback, marble splashback, panelled appliances, black floor, flat-panel cabinets, dark hardwood floors, no island and white benchtop.
This is an example of a mid-sized contemporary galley kitchen in New York with an undermount sink, white cabinets, marble benchtops, white splashback, marble splashback, panelled appliances, black floor, flat-panel cabinets, dark hardwood floors, no island and white benchtop.
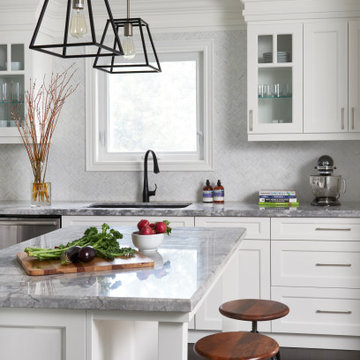
Photo of a mid-sized contemporary l-shaped eat-in kitchen in Toronto with a double-bowl sink, shaker cabinets, white cabinets, granite benchtops, white splashback, marble splashback, stainless steel appliances, dark hardwood floors, with island, black floor and grey benchtop.
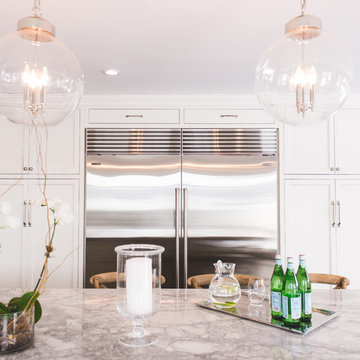
Kimberly Muto
This is an example of a large country u-shaped eat-in kitchen in New York with an undermount sink, recessed-panel cabinets, white cabinets, quartz benchtops, stainless steel appliances, slate floors, with island, black floor, grey splashback and marble splashback.
This is an example of a large country u-shaped eat-in kitchen in New York with an undermount sink, recessed-panel cabinets, white cabinets, quartz benchtops, stainless steel appliances, slate floors, with island, black floor, grey splashback and marble splashback.
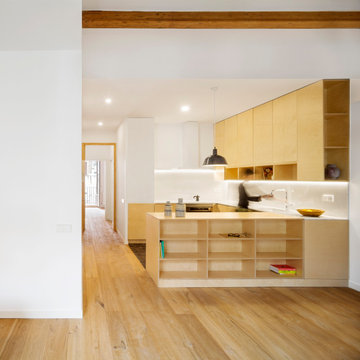
Zona menjador
Constructor: Fórneas Guida SL
Fotografia: Adrià Goula Studio
Fotógrafa: Judith Casas
Design ideas for a small scandinavian u-shaped eat-in kitchen in Barcelona with an undermount sink, open cabinets, light wood cabinets, marble benchtops, white splashback, marble splashback, panelled appliances, ceramic floors, with island, black floor and white benchtop.
Design ideas for a small scandinavian u-shaped eat-in kitchen in Barcelona with an undermount sink, open cabinets, light wood cabinets, marble benchtops, white splashback, marble splashback, panelled appliances, ceramic floors, with island, black floor and white benchtop.
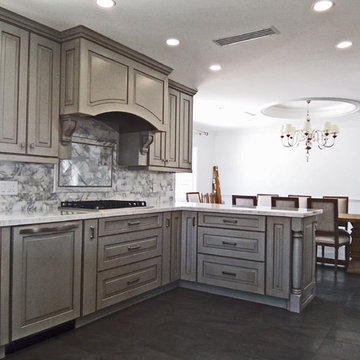
Inspiration for a mid-sized traditional l-shaped eat-in kitchen in San Diego with raised-panel cabinets, grey cabinets, marble benchtops, grey splashback, marble splashback, concrete floors, a peninsula and black floor.
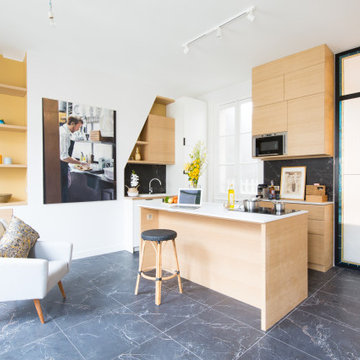
Large contemporary l-shaped separate kitchen in Paris with an undermount sink, beaded inset cabinets, light wood cabinets, wood benchtops, black splashback, marble splashback, marble floors, with island, black floor and white benchtop.
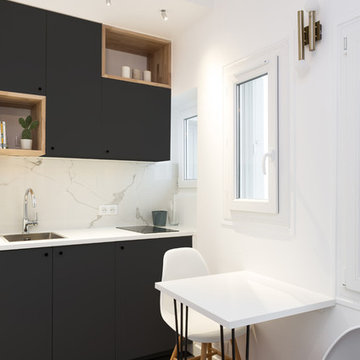
Stéphane Vasco
This is an example of a small contemporary single-wall open plan kitchen in Paris with black cabinets, white splashback, no island, an undermount sink, flat-panel cabinets, quartzite benchtops, marble splashback, panelled appliances, ceramic floors, black floor and white benchtop.
This is an example of a small contemporary single-wall open plan kitchen in Paris with black cabinets, white splashback, no island, an undermount sink, flat-panel cabinets, quartzite benchtops, marble splashback, panelled appliances, ceramic floors, black floor and white benchtop.
Kitchen with Marble Splashback and Black Floor Design Ideas
10