Kitchen with Marble Splashback and Black Floor Design Ideas
Refine by:
Budget
Sort by:Popular Today
121 - 140 of 733 photos
Item 1 of 3
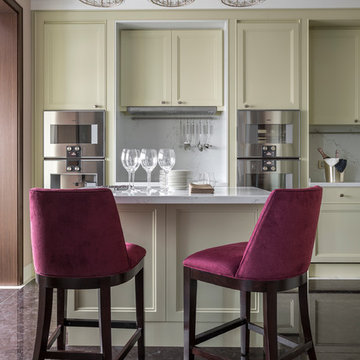
Дизайнер - Татьяна Никитина. Стилист - Мария Мироненко. Фотограф - Евгений Кулибаба.
Inspiration for a large transitional kitchen in Moscow with quartz benchtops, white splashback, marble splashback, marble floors, with island, black floor, beige cabinets, stainless steel appliances, white benchtop and recessed-panel cabinets.
Inspiration for a large transitional kitchen in Moscow with quartz benchtops, white splashback, marble splashback, marble floors, with island, black floor, beige cabinets, stainless steel appliances, white benchtop and recessed-panel cabinets.
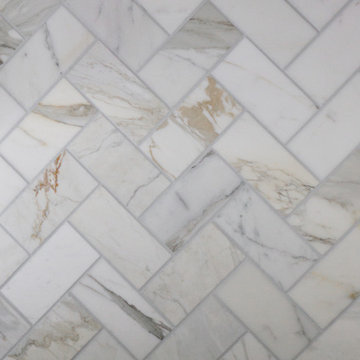
Photo of a mid-sized transitional l-shaped eat-in kitchen in Atlanta with an undermount sink, shaker cabinets, white cabinets, marble benchtops, multi-coloured splashback, marble splashback, stainless steel appliances, medium hardwood floors, with island, black floor and multi-coloured benchtop.
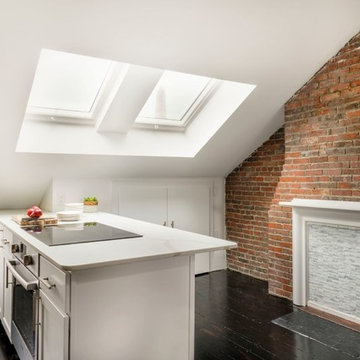
Sabrina Baloun
Design ideas for a small scandinavian kitchen in Boston with an undermount sink, white cabinets, quartz benchtops, white splashback, marble splashback, stainless steel appliances, dark hardwood floors, with island, black floor and white benchtop.
Design ideas for a small scandinavian kitchen in Boston with an undermount sink, white cabinets, quartz benchtops, white splashback, marble splashback, stainless steel appliances, dark hardwood floors, with island, black floor and white benchtop.
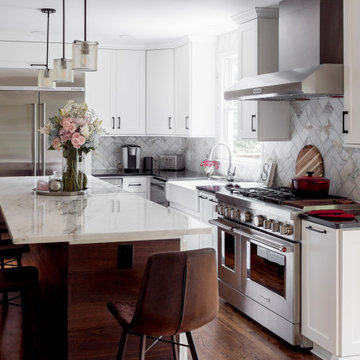
Photo of a mid-sized transitional l-shaped eat-in kitchen in Atlanta with a farmhouse sink, shaker cabinets, white cabinets, marble benchtops, multi-coloured splashback, marble splashback, stainless steel appliances, medium hardwood floors, with island, black floor and multi-coloured benchtop.
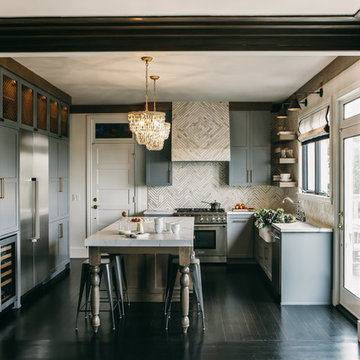
Conroy Tanzer
Inspiration for a mid-sized transitional u-shaped eat-in kitchen in San Francisco with a farmhouse sink, shaker cabinets, grey cabinets, quartz benchtops, white splashback, marble splashback, stainless steel appliances, dark hardwood floors, with island and black floor.
Inspiration for a mid-sized transitional u-shaped eat-in kitchen in San Francisco with a farmhouse sink, shaker cabinets, grey cabinets, quartz benchtops, white splashback, marble splashback, stainless steel appliances, dark hardwood floors, with island and black floor.
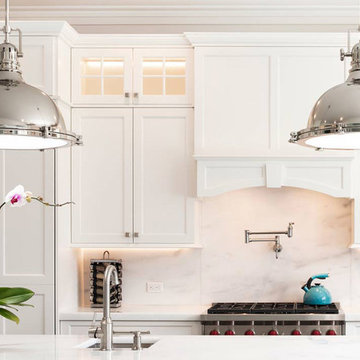
Contemporary Kitchen Interiors in a Hampton-style Long Island Residence
Mid-sized beach style l-shaped eat-in kitchen in Other with a drop-in sink, recessed-panel cabinets, white cabinets, marble benchtops, white splashback, marble splashback, stainless steel appliances, dark hardwood floors, with island, black floor and white benchtop.
Mid-sized beach style l-shaped eat-in kitchen in Other with a drop-in sink, recessed-panel cabinets, white cabinets, marble benchtops, white splashback, marble splashback, stainless steel appliances, dark hardwood floors, with island, black floor and white benchtop.
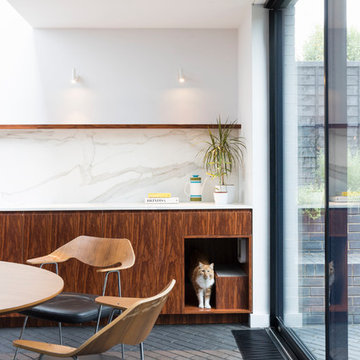
Integrated cat flap in kitchen joinery.
Photograph © Tim Crocker
This is an example of a contemporary galley eat-in kitchen in London with flat-panel cabinets, dark wood cabinets, marble benchtops, white splashback, marble splashback, brick floors, no island and black floor.
This is an example of a contemporary galley eat-in kitchen in London with flat-panel cabinets, dark wood cabinets, marble benchtops, white splashback, marble splashback, brick floors, no island and black floor.
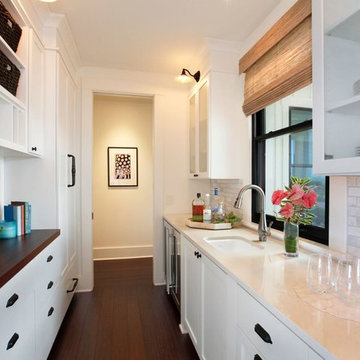
The kitchen pantry continues the white and black style of the main kitchen. A cork board is conveniently located on the wall for sticking shopping lists and calendars on while the pantry sink allows for kitchen prep or flower arranging without making a mess in the main kitchen. The pantry also houses an under-counter wine fridge and extra pantry and dish storage. Special design details to note are the wood counter top and marble back-splash another fun design detail are the cabinet sconces located on the cabinet crown.
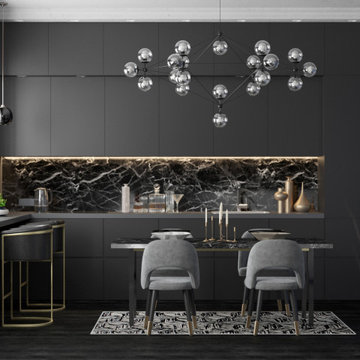
The kitchen was designed to be discreet but functional. All the elements and appliances are hidden behind simple fronts, so as not to create an overload. The dining area is united with the kitchen in a single space and style.
The height of the window sill allowed us to make a 90 cm high mini bar area. It can be used as an additional work surface for the kitchen, as a bar or for working on a laptop. All the outlets and switches have been carefully positioned for maximum ease of use, without being too obvious.
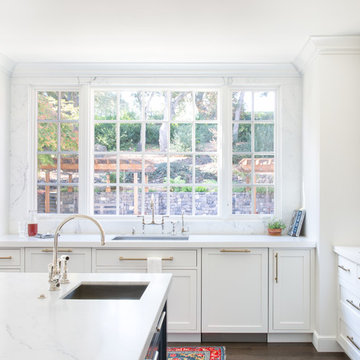
Inspiration for a contemporary kitchen in San Francisco with an undermount sink, shaker cabinets, blue cabinets, marble benchtops, white splashback, marble splashback, stainless steel appliances, dark hardwood floors, black floor and white benchtop.
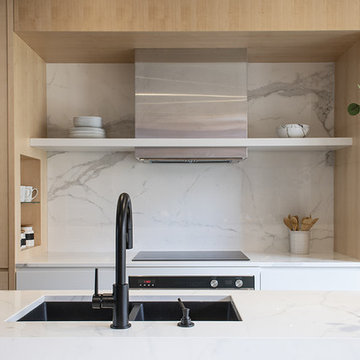
Design ideas for a mid-sized contemporary single-wall eat-in kitchen in Montreal with an undermount sink, flat-panel cabinets, light wood cabinets, solid surface benchtops, white splashback, marble splashback, panelled appliances, porcelain floors, with island, black floor and white benchtop.
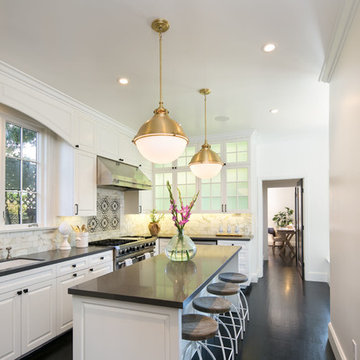
Marcell Puzsar
Inspiration for a mid-sized traditional u-shaped separate kitchen in San Francisco with a single-bowl sink, raised-panel cabinets, white cabinets, quartzite benchtops, white splashback, marble splashback, stainless steel appliances, dark hardwood floors, with island, black floor and grey benchtop.
Inspiration for a mid-sized traditional u-shaped separate kitchen in San Francisco with a single-bowl sink, raised-panel cabinets, white cabinets, quartzite benchtops, white splashback, marble splashback, stainless steel appliances, dark hardwood floors, with island, black floor and grey benchtop.
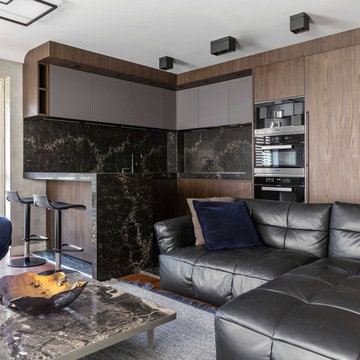
This is an example of a mid-sized contemporary u-shaped open plan kitchen in London with a single-bowl sink, flat-panel cabinets, dark wood cabinets, marble benchtops, black splashback, marble splashback, black appliances, limestone floors, a peninsula, black floor and black benchtop.
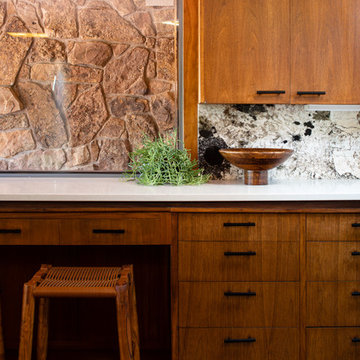
The Challenge
This original mid-century Colorado Springs home hadn’t been updated in 40 years. We were tasked with transforming a dysfunctional, outdated space into a seamless design that maintained the integrity of the original architecture - including a challenging layout, seven different flooring types, and old lighting and electrical.
The Solution
Within a limited budget we streamlined the finish palette with natural materials to play with the concept of indoor/outdoor living; gutted the bedrooms and combined two guest rooms into one large master suite; updated the electrical with recessed cans and Noguchi fixtures (which pay homage to the home’s 1960s roots); and filled the home with new furniture and accessories that speak to the homeowner’s love of modern design.
Dado Interior Design
Location: Denver, CO, USA
Photographed by: JC Buck
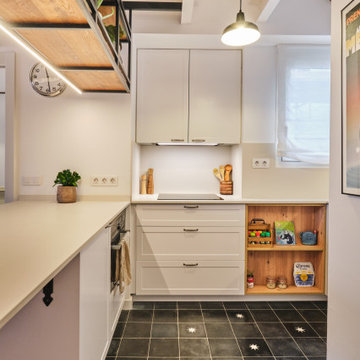
Reforma integral de vivienda en Barcelona
Inspiration for a mid-sized mediterranean u-shaped kitchen in Barcelona with an undermount sink, raised-panel cabinets, white cabinets, marble benchtops, white splashback, marble splashback, stainless steel appliances, terra-cotta floors, a peninsula, black floor, white benchtop and exposed beam.
Inspiration for a mid-sized mediterranean u-shaped kitchen in Barcelona with an undermount sink, raised-panel cabinets, white cabinets, marble benchtops, white splashback, marble splashback, stainless steel appliances, terra-cotta floors, a peninsula, black floor, white benchtop and exposed beam.
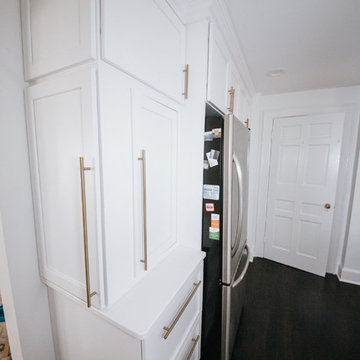
Photo of a small transitional l-shaped eat-in kitchen in Omaha with an undermount sink, shaker cabinets, white cabinets, quartzite benchtops, white splashback, marble splashback, stainless steel appliances, dark hardwood floors, with island and black floor.
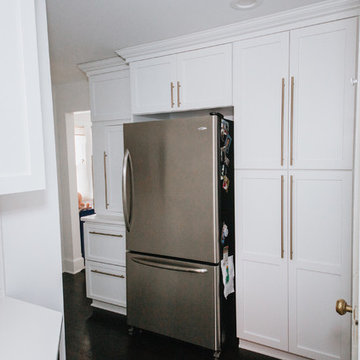
Inspiration for a small transitional l-shaped eat-in kitchen in Omaha with an undermount sink, shaker cabinets, white cabinets, quartzite benchtops, white splashback, marble splashback, stainless steel appliances, dark hardwood floors, with island and black floor.
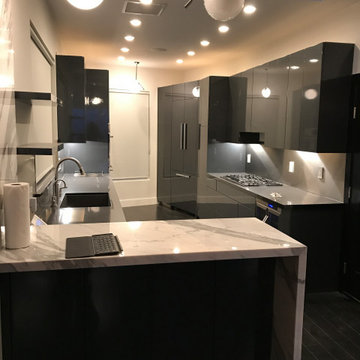
This customer added an extra wow factor to their new kitchen by making the peninsula area stand out with a matching marble backsplash and waterfall countertop.
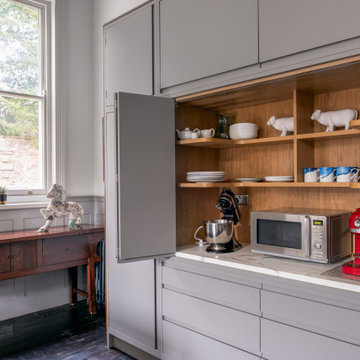
Inspiration for a large contemporary galley open plan kitchen in London with a double-bowl sink, flat-panel cabinets, grey cabinets, marble benchtops, white splashback, marble splashback, coloured appliances, dark hardwood floors, with island, black floor and white benchtop.
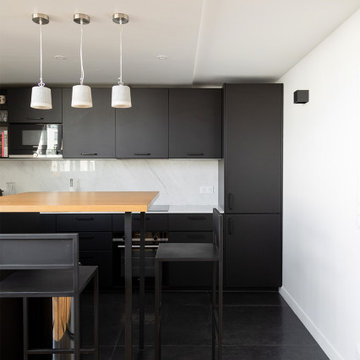
Nos clients, primo accédants, venaient de louper l'achat d'un loft lorsqu'ils visitaient ce 90 m² sur 3 étages. Le bien a un certain potentiel mais est vieillissant. Nos clients décident de l'acheter et de TOUT raser.
Le loft possédait une sorte de 3e étage à la hauteur petite. Ils enlèvent cet étage hybride pour retrouver une magnifique hauteur sous plafond.
À l'étage, on construit 2 chambres avec de multiples rangements. Une verrière d'atelier, créée par nos équipes et un artisan français, permet de les cloisonner sans pour autant les isoler. Elle permet également à la lumière de circuler tout en rajoutant un certain cachet industriel à l'ensemble.
Nos clients souhaitaient un style scandinave, monochrome avec des tonalités beiges, rose pale, boisées et du noir pour casser le tout et lui donner du caractère. On retrouve parfaitement cette alchimie au RDC. Il y a le salon et son esprit cocooning. Une touche de chaleur supplémentaire est apportée par le claustra en bois qui vient habiller l'escalier. Le noir du mobilier de la salle à manger et de la cuisine vient trancher avec élégance cette palette aux couleurs douces
Kitchen with Marble Splashback and Black Floor Design Ideas
7