Kitchen with Marble Splashback and Black Floor Design Ideas
Refine by:
Budget
Sort by:Popular Today
101 - 120 of 733 photos
Item 1 of 3
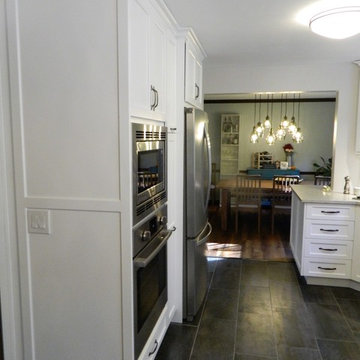
This is an example of a small transitional kitchen in Other with an undermount sink, shaker cabinets, white cabinets, quartz benchtops, white splashback, marble splashback, stainless steel appliances, vinyl floors, with island, black floor and grey benchtop.
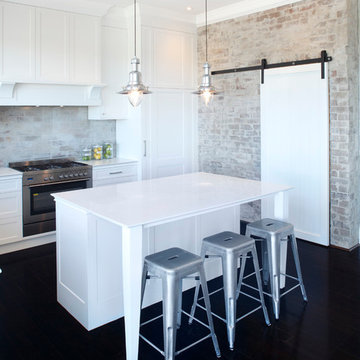
This is an example of a mid-sized traditional l-shaped eat-in kitchen in Sydney with an undermount sink, shaker cabinets, white cabinets, quartz benchtops, marble splashback, with island, black floor and white benchtop.
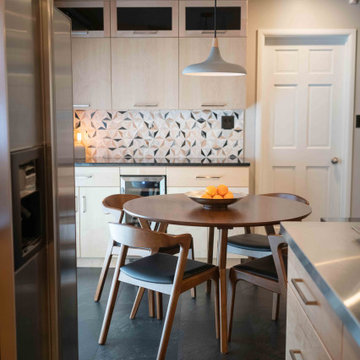
This 1950's home was chopped up with the segmented rooms of the period. The front of the house had two living spaces, separated by a wall with a door opening, and the long-skinny hearth area was difficult to arrange. The kitchen had been remodeled at some point, but was still dated. The homeowners wanted more space, more light, and more MODERN. So we delivered.
We knocked out the walls and added a beam to open up the three spaces. Luxury vinyl tile in a warm, matte black set the base for the space, with light grey walls and a mid-grey ceiling. The fireplace was totally revamped and clad in cut-face black stone.
Cabinetry and built-ins in clear-coated maple add the mid-century vibe, as does the furnishings. And the geometric backsplash was the starting inspiration for everything.
We'll let you just peruse the photos, with before photos at the end, to see just how dramatic the results were!
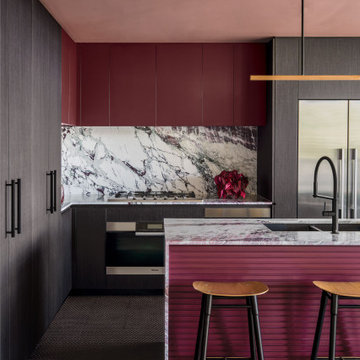
Photo of a mid-sized contemporary l-shaped kitchen pantry in Sydney with a double-bowl sink, flat-panel cabinets, black cabinets, marble benchtops, multi-coloured splashback, marble splashback, stainless steel appliances, ceramic floors, with island, black floor and multi-coloured benchtop.
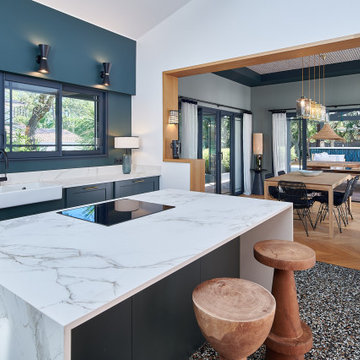
Design ideas for a beach style single-wall kitchen in Other with a farmhouse sink, green cabinets, marble benchtops, white splashback, marble splashback, terrazzo floors, with island, black floor and white benchtop.
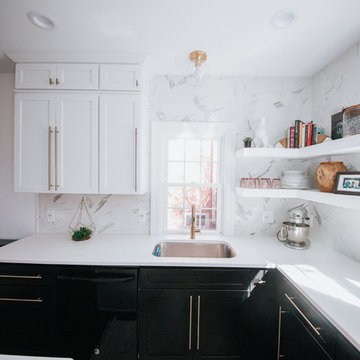
Small transitional l-shaped eat-in kitchen in Omaha with an undermount sink, shaker cabinets, white cabinets, quartzite benchtops, white splashback, marble splashback, stainless steel appliances, dark hardwood floors, with island and black floor.
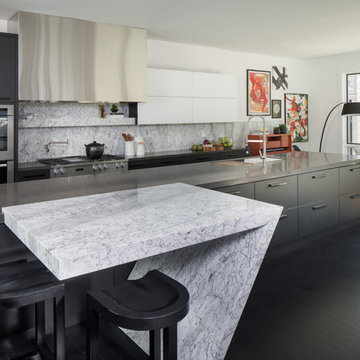
Inspiration for an expansive transitional single-wall eat-in kitchen in Indianapolis with an undermount sink, flat-panel cabinets, black cabinets, quartz benchtops, white splashback, marble splashback, stainless steel appliances, dark hardwood floors, with island and black floor.
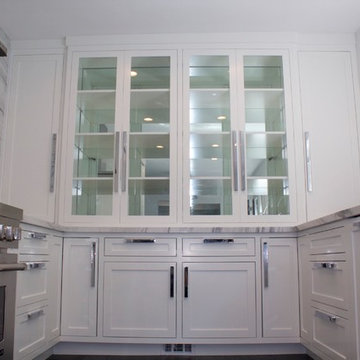
This is an example of a modern u-shaped separate kitchen in Los Angeles with an undermount sink, shaker cabinets, white cabinets, marble benchtops, grey splashback, marble splashback, stainless steel appliances, dark hardwood floors, no island and black floor.

This beautiful kitchen design with a gray-magenta palette, luxury appliances, and versatile islands perfectly blends elegance and modernity.
Plenty of functional countertops create an ideal setting for serious cooking. A second large island is dedicated to a gathering space, either as overflow seating from the connected living room or as a place to dine for those quick, informal meals. Pops of magenta in the decor add an element of fun.
---
Project by Wiles Design Group. Their Cedar Rapids-based design studio serves the entire Midwest, including Iowa City, Dubuque, Davenport, and Waterloo, as well as North Missouri and St. Louis.
For more about Wiles Design Group, see here: https://wilesdesigngroup.com/
To learn more about this project, see here: https://wilesdesigngroup.com/cedar-rapids-luxurious-kitchen-expansion
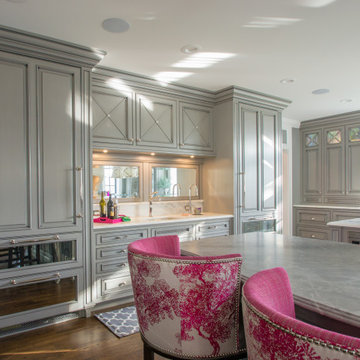
This beautiful kitchen design with a gray-magenta palette, luxury appliances, and versatile islands perfectly blends elegance and modernity.
In this beautiful wet bar, the neutral palette and efficient storage are beautifully complemented by a lively magenta accent, adding a touch of flair to the culinary space.
---
Project by Wiles Design Group. Their Cedar Rapids-based design studio serves the entire Midwest, including Iowa City, Dubuque, Davenport, and Waterloo, as well as North Missouri and St. Louis.
For more about Wiles Design Group, see here: https://wilesdesigngroup.com/
To learn more about this project, see here: https://wilesdesigngroup.com/cedar-rapids-luxurious-kitchen-expansion
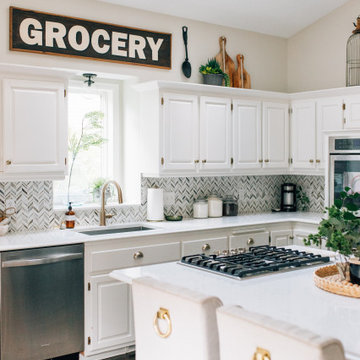
Design ideas for a large eclectic u-shaped separate kitchen in Minneapolis with an undermount sink, raised-panel cabinets, white cabinets, quartz benchtops, white splashback, marble splashback, stainless steel appliances, medium hardwood floors, with island, black floor and white benchtop.
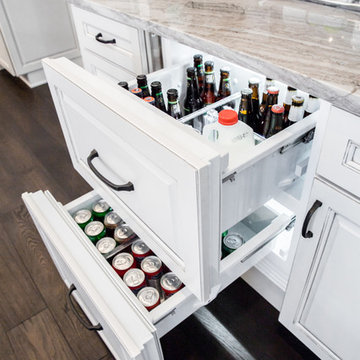
Caitlin Antje LLC
Photo of a large transitional eat-in kitchen in Cleveland with an undermount sink, raised-panel cabinets, white cabinets, quartzite benchtops, grey splashback, marble splashback, panelled appliances, dark hardwood floors, with island, black floor and grey benchtop.
Photo of a large transitional eat-in kitchen in Cleveland with an undermount sink, raised-panel cabinets, white cabinets, quartzite benchtops, grey splashback, marble splashback, panelled appliances, dark hardwood floors, with island, black floor and grey benchtop.
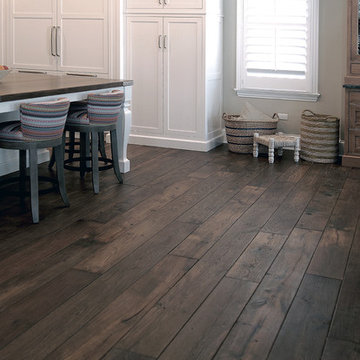
Smoked Black Oak Pure’s clean, simple lines throughout the home create understated elegance. A light and neutral palette allows the distressed Smoked French Oak floor to anchor this show-stopping design. Floor: 7” wide-plank Smoked Black French Oak | Rustic Character | Black Oak Collection | hand scraped | pillowed edge | color Pure | Satin Hardwax Oil. For more information please email us at: sales@signaturehardwoods.com
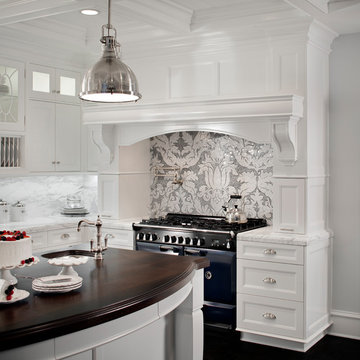
Inspiration for a large transitional u-shaped kitchen in Boston with an undermount sink, shaker cabinets, white cabinets, marble benchtops, grey splashback, marble splashback, black appliances, dark hardwood floors, with island and black floor.
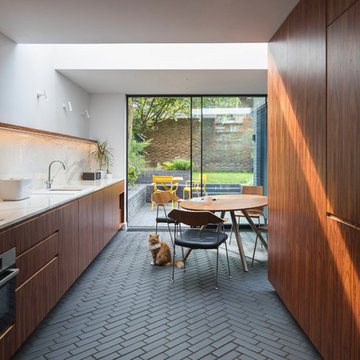
Kitchen looking to garden.
Photograph © Tim Crocker
Design ideas for a contemporary galley eat-in kitchen in London with flat-panel cabinets, dark wood cabinets, marble benchtops, white splashback, marble splashback, brick floors, no island and black floor.
Design ideas for a contemporary galley eat-in kitchen in London with flat-panel cabinets, dark wood cabinets, marble benchtops, white splashback, marble splashback, brick floors, no island and black floor.
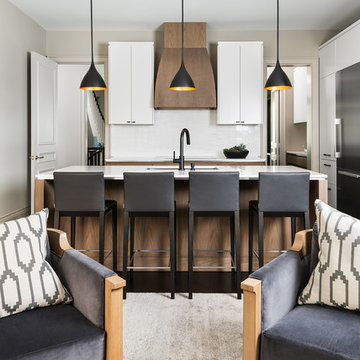
Gillian Jackson
Small contemporary l-shaped open plan kitchen in Toronto with an undermount sink, flat-panel cabinets, light wood cabinets, quartz benchtops, white splashback, marble splashback, stainless steel appliances, dark hardwood floors, with island and black floor.
Small contemporary l-shaped open plan kitchen in Toronto with an undermount sink, flat-panel cabinets, light wood cabinets, quartz benchtops, white splashback, marble splashback, stainless steel appliances, dark hardwood floors, with island and black floor.
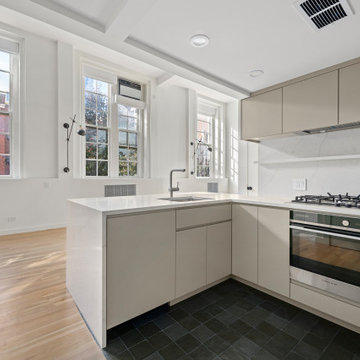
These SoHo homeowners on King Street completely transformed the kitchen of their pied-a-terre. Though compact, its L-shape and modern cabinet and refrigerator panels work well with the apartment to create a seamless and open space.
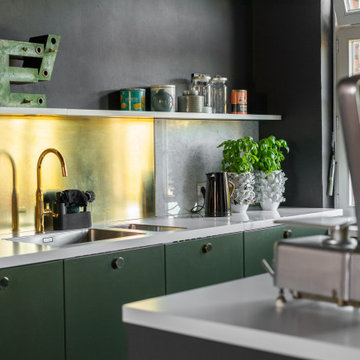
Messing ist nichts für Putzteufel. Die Inspiration hatte die Bauherrin natürlich von Instagram und die Materialeigenschaften waren bekannt und sogar erwünscht. "Das paßt zu unserem alten Haus!"
(Tatsächlich sieht es auf dem Foto nicht so gut aus wie in Wirklichkeit. Der warme Schimmer durchbricht das viele Schwarz.)
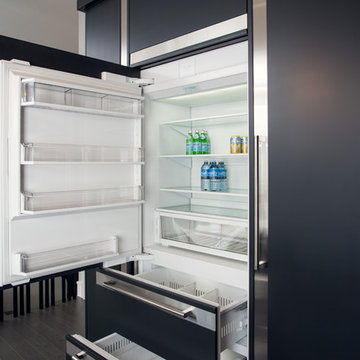
Photo of a mid-sized contemporary l-shaped eat-in kitchen in Other with flat-panel cabinets, black cabinets, quartz benchtops, grey splashback, marble splashback, black appliances, dark hardwood floors, with island and black floor.

This 1950's home was chopped up with the segmented rooms of the period. The front of the house had two living spaces, separated by a wall with a door opening, and the long-skinny hearth area was difficult to arrange. The kitchen had been remodeled at some point, but was still dated. The homeowners wanted more space, more light, and more MODERN. So we delivered.
We knocked out the walls and added a beam to open up the three spaces. Luxury vinyl tile in a warm, matte black set the base for the space, with light grey walls and a mid-grey ceiling. The fireplace was totally revamped and clad in cut-face black stone.
Cabinetry and built-ins in clear-coated maple add the mid-century vibe, as does the furnishings. And the geometric backsplash was the starting inspiration for everything.
We'll let you just peruse the photos, with before photos at the end, to see just how dramatic the results were!
Kitchen with Marble Splashback and Black Floor Design Ideas
6