Kitchen with Marble Splashback and Concrete Floors Design Ideas
Refine by:
Budget
Sort by:Popular Today
41 - 60 of 883 photos
Item 1 of 3
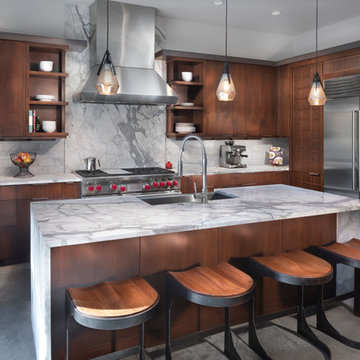
Tim Burleson
Design ideas for a contemporary l-shaped kitchen in Other with a farmhouse sink, flat-panel cabinets, dark wood cabinets, marble benchtops, white splashback, marble splashback, stainless steel appliances, concrete floors, with island, grey floor and white benchtop.
Design ideas for a contemporary l-shaped kitchen in Other with a farmhouse sink, flat-panel cabinets, dark wood cabinets, marble benchtops, white splashback, marble splashback, stainless steel appliances, concrete floors, with island, grey floor and white benchtop.
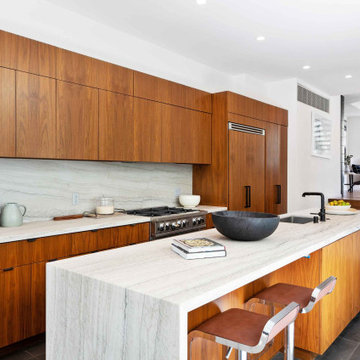
Mid-sized modern galley eat-in kitchen in Los Angeles with an undermount sink, flat-panel cabinets, medium wood cabinets, marble benchtops, marble splashback, stainless steel appliances, with island, grey floor, grey splashback, concrete floors and grey benchtop.
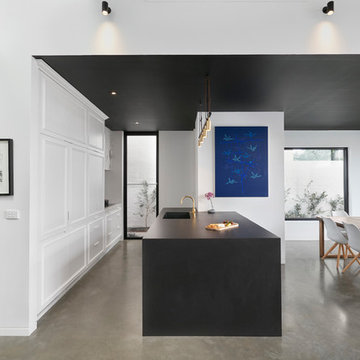
Tom Roe
Photo of a mid-sized traditional l-shaped eat-in kitchen in Melbourne with an undermount sink, beaded inset cabinets, white cabinets, quartz benchtops, grey splashback, marble splashback, coloured appliances, concrete floors, with island, grey floor and black benchtop.
Photo of a mid-sized traditional l-shaped eat-in kitchen in Melbourne with an undermount sink, beaded inset cabinets, white cabinets, quartz benchtops, grey splashback, marble splashback, coloured appliances, concrete floors, with island, grey floor and black benchtop.
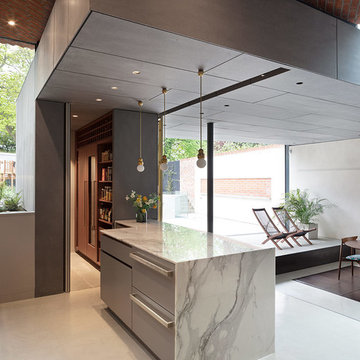
Roundhouse Urbo matt lacquer bespoke kitchen in Farrow & Ball Moles Breath and brass solid sheet cladding and brass detailing with Calacatta Oro Marble worksurfaces.
Photography Nick Kane
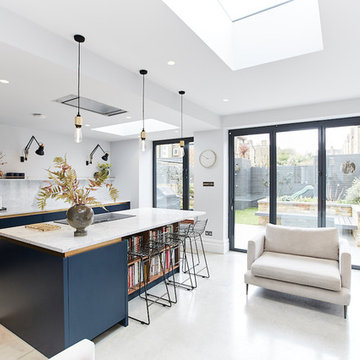
Michael Pilkington
Photo of a mid-sized scandinavian open plan kitchen in Sussex with flat-panel cabinets, blue cabinets, marble benchtops, white splashback, marble splashback, stainless steel appliances, concrete floors, with island and white benchtop.
Photo of a mid-sized scandinavian open plan kitchen in Sussex with flat-panel cabinets, blue cabinets, marble benchtops, white splashback, marble splashback, stainless steel appliances, concrete floors, with island and white benchtop.
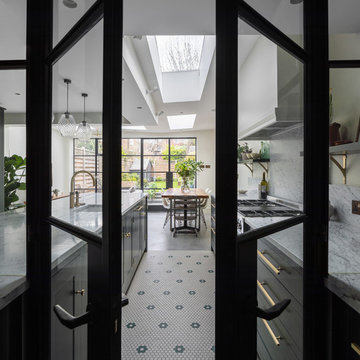
Peter Landers
This is an example of a mid-sized contemporary u-shaped eat-in kitchen in London with an integrated sink, shaker cabinets, green cabinets, marble benchtops, white splashback, marble splashback, stainless steel appliances, concrete floors, with island, grey floor and white benchtop.
This is an example of a mid-sized contemporary u-shaped eat-in kitchen in London with an integrated sink, shaker cabinets, green cabinets, marble benchtops, white splashback, marble splashback, stainless steel appliances, concrete floors, with island, grey floor and white benchtop.
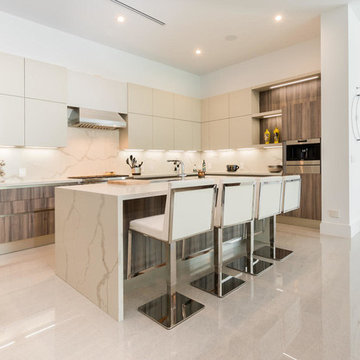
This is an example of a large modern l-shaped eat-in kitchen in Miami with an undermount sink, flat-panel cabinets, white cabinets, marble benchtops, white splashback, marble splashback, stainless steel appliances, concrete floors, with island, grey floor and white benchtop.
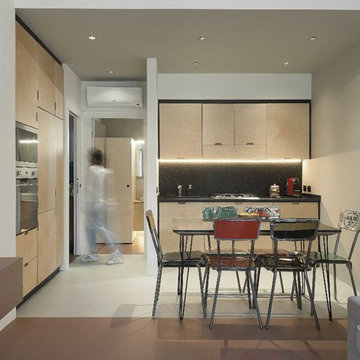
Cucina Lineare con colonna dedicata
Ph Caterina Candido
This is an example of a small scandinavian single-wall open plan kitchen in Venice with a drop-in sink, flat-panel cabinets, beige cabinets, concrete benchtops, black splashback, marble splashback, stainless steel appliances, concrete floors, no island, grey floor and black benchtop.
This is an example of a small scandinavian single-wall open plan kitchen in Venice with a drop-in sink, flat-panel cabinets, beige cabinets, concrete benchtops, black splashback, marble splashback, stainless steel appliances, concrete floors, no island, grey floor and black benchtop.
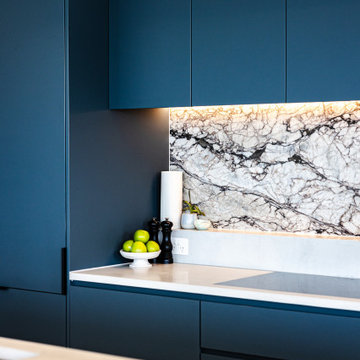
Contemporary kitchen with clean lines, integrated appliance and finger print resistant navurban joinery.
This is an example of a large contemporary galley eat-in kitchen in Sydney with an undermount sink, flat-panel cabinets, blue cabinets, quartz benchtops, multi-coloured splashback, marble splashback, panelled appliances, concrete floors, with island, white floor and white benchtop.
This is an example of a large contemporary galley eat-in kitchen in Sydney with an undermount sink, flat-panel cabinets, blue cabinets, quartz benchtops, multi-coloured splashback, marble splashback, panelled appliances, concrete floors, with island, white floor and white benchtop.
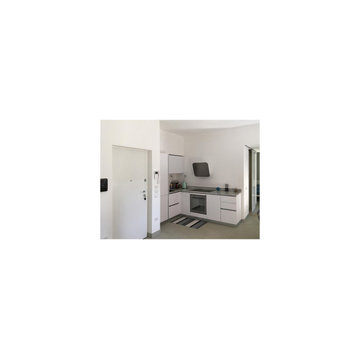
Inspiration for a small modern l-shaped open plan kitchen in Rome with an undermount sink, flat-panel cabinets, white cabinets, marble benchtops, grey splashback, marble splashback, stainless steel appliances, concrete floors, no island, grey floor and grey benchtop.
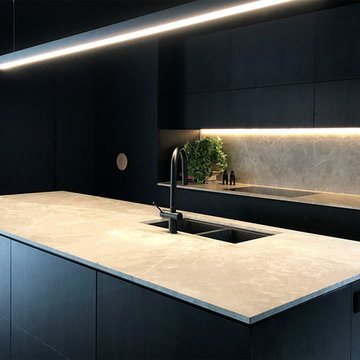
Large modern single-wall kitchen pantry in Melbourne with an undermount sink, flat-panel cabinets, dark wood cabinets, marble benchtops, grey splashback, marble splashback, black appliances, concrete floors, with island and grey floor.
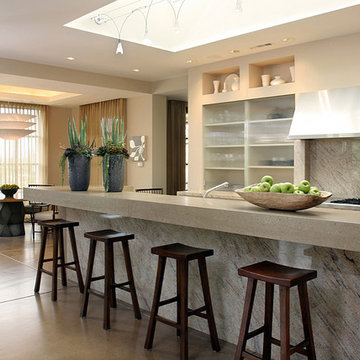
Contemporary kitchen in an open floor plan that includes a large dining area and living room. Concrete and marble island with bar and counter heights. The large skylight above the island provides daytime light with a floating custom light fixture for the nighttime. Small kitchen appliances hide behind sliding glass doors. Colored concrete floors with geothermal heating.
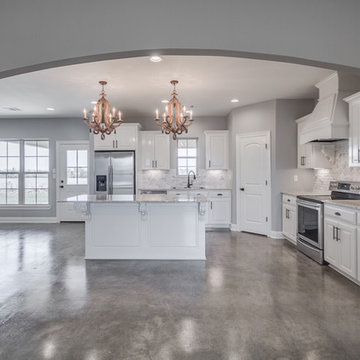
Design ideas for a mid-sized transitional l-shaped eat-in kitchen in New Orleans with a double-bowl sink, raised-panel cabinets, white cabinets, granite benchtops, white splashback, marble splashback, stainless steel appliances, concrete floors, with island, grey floor and white benchtop.
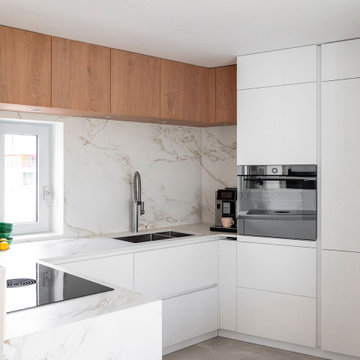
Photo of a contemporary kitchen in Paris with marble splashback and concrete floors.
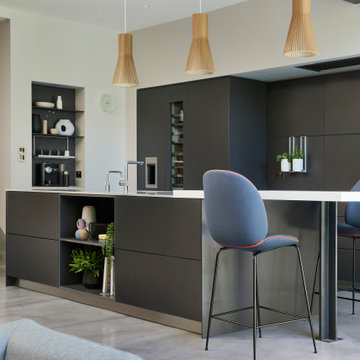
The bulthaup kitchen in this open-plan living space needed to effortlessly link the different zones. This is a space where communication is easy, with less formal bar seating connecting the sunken lounge and outdoor entertaining, whilst the prep and cooking areas make it easy for the cook to entertain guests at the dining table.
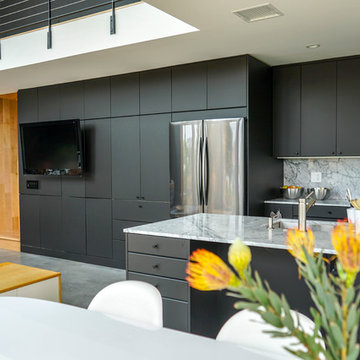
The Kitchen and storage area in this ADU is complete and complimented by using flat black storage space stainless steel fixtures. And with light colored counter tops, it provides a positive, uplifting feel.
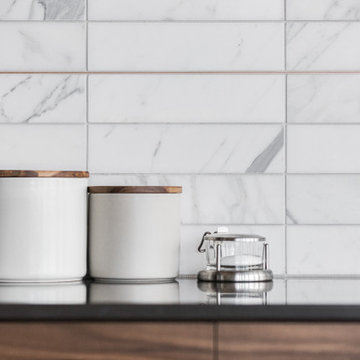
Big Leaf @ Solsbury Hill
Location: Sheridan, OR
Type: Custom Home
Credits
Design: Matthew O. Daby - M.O.Daby Design
Interior design: Angela Mechaley - M.O.Daby Design
Construction: Cellar Ridge Construction
Structural engineer: BKE Inc.
Photography: Erin Riddle & Kenton Waltz of KLiK Concepts
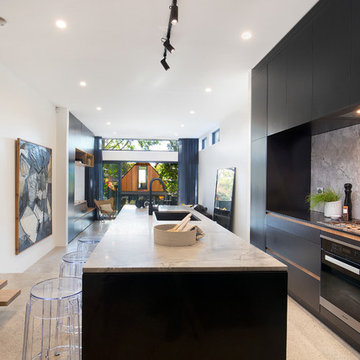
Pilcher Residential
Inspiration for a contemporary galley open plan kitchen in Sydney with an undermount sink, flat-panel cabinets, black cabinets, marble benchtops, marble splashback, stainless steel appliances, concrete floors, with island, grey splashback, grey floor and grey benchtop.
Inspiration for a contemporary galley open plan kitchen in Sydney with an undermount sink, flat-panel cabinets, black cabinets, marble benchtops, marble splashback, stainless steel appliances, concrete floors, with island, grey splashback, grey floor and grey benchtop.
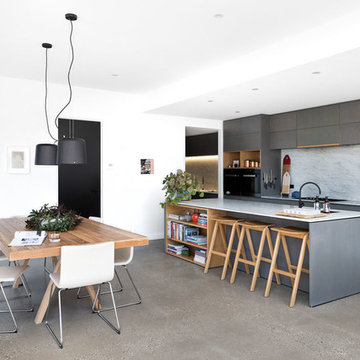
CTP Cheyne Toomey
Mid-sized contemporary galley open plan kitchen in Melbourne with flat-panel cabinets, marble benchtops, marble splashback, black appliances, concrete floors, with island, grey floor, grey cabinets, white splashback and white benchtop.
Mid-sized contemporary galley open plan kitchen in Melbourne with flat-panel cabinets, marble benchtops, marble splashback, black appliances, concrete floors, with island, grey floor, grey cabinets, white splashback and white benchtop.
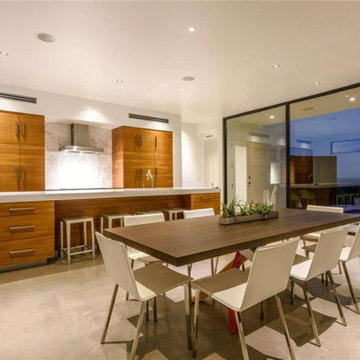
Luxurious walnut and marble materials in the kitchen delight the chef and her dinner guests.
Photo of a mid-sized modern galley eat-in kitchen in Austin with a double-bowl sink, flat-panel cabinets, medium wood cabinets, marble benchtops, white splashback, marble splashback, stainless steel appliances, concrete floors, with island, grey floor and white benchtop.
Photo of a mid-sized modern galley eat-in kitchen in Austin with a double-bowl sink, flat-panel cabinets, medium wood cabinets, marble benchtops, white splashback, marble splashback, stainless steel appliances, concrete floors, with island, grey floor and white benchtop.
Kitchen with Marble Splashback and Concrete Floors Design Ideas
3