Kitchen with Marble Splashback and Limestone Floors Design Ideas
Refine by:
Budget
Sort by:Popular Today
21 - 40 of 608 photos
Item 1 of 3
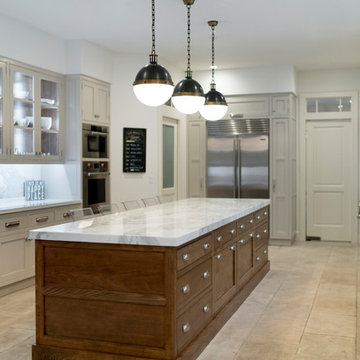
Transitional kitchen remodel
Design ideas for an expansive transitional u-shaped eat-in kitchen in Los Angeles with beaded inset cabinets, grey cabinets, marble splashback, stainless steel appliances, limestone floors, with island, beige floor, marble benchtops, white splashback, white benchtop and a farmhouse sink.
Design ideas for an expansive transitional u-shaped eat-in kitchen in Los Angeles with beaded inset cabinets, grey cabinets, marble splashback, stainless steel appliances, limestone floors, with island, beige floor, marble benchtops, white splashback, white benchtop and a farmhouse sink.
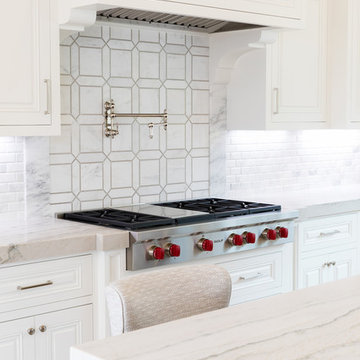
This is an example of a large transitional u-shaped separate kitchen in San Diego with a farmhouse sink, beaded inset cabinets, white cabinets, quartzite benchtops, white splashback, marble splashback, stainless steel appliances, limestone floors, with island and beige floor.
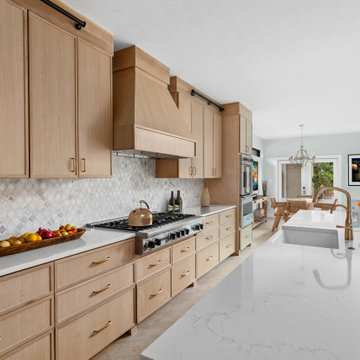
Design + Build by Steven Allen Designs, LLC - Remodel + Addition - Features A Contemporary Shaker Design Outfitted with Rift & Sawn White Oak Cabinets + Quartz Countertops + Natural Stone Backsplash + Limestone Floors on a Chevron Pattern. Fused with the Clients and I'd shared passion for Scuba Diving & The Arts this Project was a Joy to be apart of.
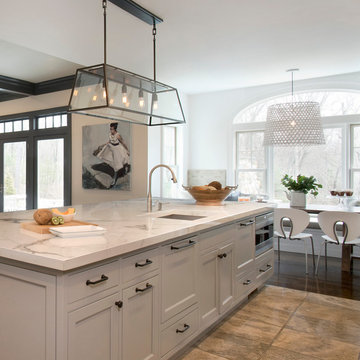
Shelly Harrison
Photo of a large contemporary single-wall open plan kitchen in Boston with a drop-in sink, shaker cabinets, grey cabinets, white splashback, marble splashback, stainless steel appliances, limestone floors, with island, beige floor and white benchtop.
Photo of a large contemporary single-wall open plan kitchen in Boston with a drop-in sink, shaker cabinets, grey cabinets, white splashback, marble splashback, stainless steel appliances, limestone floors, with island, beige floor and white benchtop.
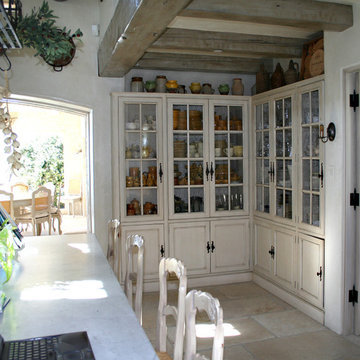
Provence Sur Mer is a home unlike any other, that combines the beauty and old-world charm of French Provencal style with the unparalleled amenities of a state-of-the-art home. The 9,100 sq. ft. home set on a 29,000 sq. ft. lot is set up like a resort in a secure, gated community. It includes an indoor spa, swimming pools, theatre, wine cellar, separate guest house, and much more.
The Provincial French kitchen design is a centerpiece of the home and was featured in French Style and Romantic Homes magazines. It incorporates Kountry Kraft custom kitchen cabinets including a glass fronted pantry, open shelves, and a tea station, all accented by Carrara marble countertops and a custom vent hood. Open beams and reclaimed limestone floors add to the authenticity of this French Provincial design. Top of the line appliances including Sub-Zero refrigerators and Miele dishwashers add to the appeal of the kitchen design, along with the Rohl Shaw Farmhouse sinks and Perrin and Rowe faucets. An archway connects the kitchen and dining areas, and ample windows and glass doors bring natural light into the space.
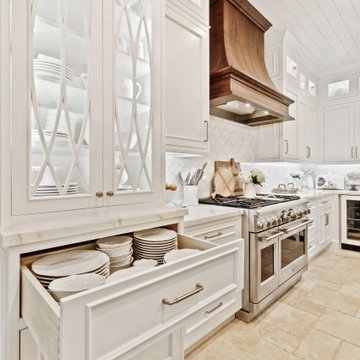
Gorgeous French Country style kitchen featuring a rustic cherry hood with coordinating island. White inset cabinetry frames the dark cherry creating a timeless design.

Featuring a handmade, hand-painted kitchen, with marble surfaces and warm metal tones throughout.
Design ideas for a large transitional single-wall open plan kitchen in London with a drop-in sink, shaker cabinets, light wood cabinets, marble benchtops, white splashback, marble splashback, black appliances, limestone floors, with island, beige floor, white benchtop and vaulted.
Design ideas for a large transitional single-wall open plan kitchen in London with a drop-in sink, shaker cabinets, light wood cabinets, marble benchtops, white splashback, marble splashback, black appliances, limestone floors, with island, beige floor, white benchtop and vaulted.
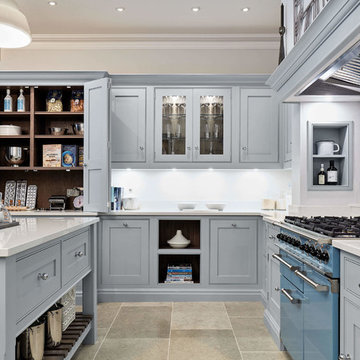
This beautiful light blue kitchen adds a unique twist to our classic Hartford style. Our Iris paint adds just the right amount of colour to show personality without becoming overwhelming, picking out key details such as the beaded frames and delicately carved cornice. The Falcon Deluxe range cooker, in its new colour of Blue Nickel, completes the look for a perfectly coordinated kitchen.
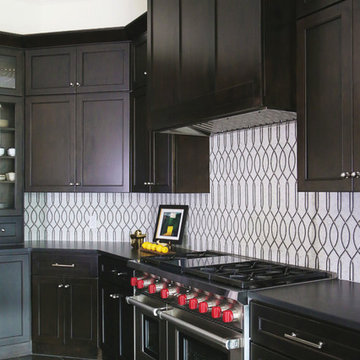
Full home remodel in Oklahoma City, Oklahoma.
Photo of a large transitional l-shaped open plan kitchen in Oklahoma City with a farmhouse sink, shaker cabinets, dark wood cabinets, quartz benchtops, white splashback, marble splashback, stainless steel appliances, limestone floors, with island, black floor and black benchtop.
Photo of a large transitional l-shaped open plan kitchen in Oklahoma City with a farmhouse sink, shaker cabinets, dark wood cabinets, quartz benchtops, white splashback, marble splashback, stainless steel appliances, limestone floors, with island, black floor and black benchtop.
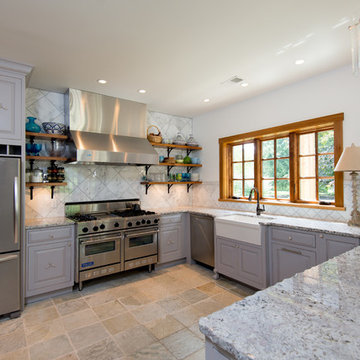
Inspiration for a large transitional u-shaped separate kitchen in Cincinnati with a farmhouse sink, raised-panel cabinets, stainless steel appliances, granite benchtops, white splashback, marble splashback, limestone floors, a peninsula, beige floor, grey cabinets and multi-coloured benchtop.
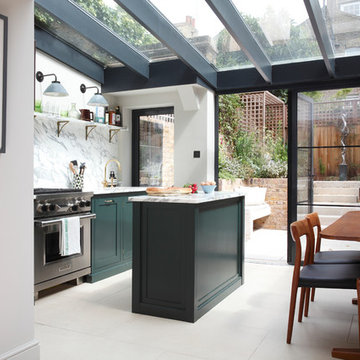
The new bifold doors open up the space to the newly terraced garden (Miria Harris). The kitchen space is not huge but has everything you need and is great for entertaining inside and out.
Photo:James Balston
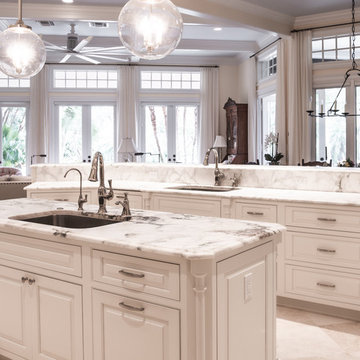
Large transitional u-shaped open plan kitchen in Orlando with an undermount sink, raised-panel cabinets, white cabinets, marble benchtops, grey splashback, marble splashback, stainless steel appliances, limestone floors, multiple islands and white floor.
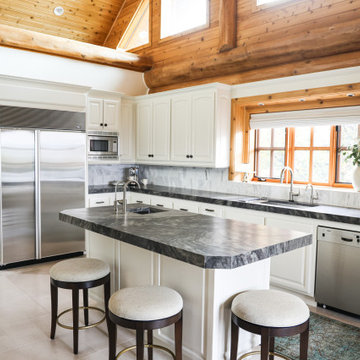
Large transitional u-shaped kitchen pantry in Salt Lake City with an undermount sink, raised-panel cabinets, white cabinets, quartzite benchtops, white splashback, marble splashback, stainless steel appliances, limestone floors, with island, white floor, grey benchtop and wood.

Mid-sized transitional l-shaped separate kitchen in Boston with shaker cabinets, green cabinets, marble benchtops, marble splashback, white appliances, limestone floors, beige floor, beige splashback, no island and white benchtop.
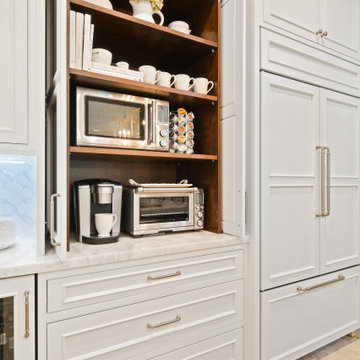
Gorgeous French Country style kitchen featuring a rustic cherry hood with coordinating island. White inset cabinetry frames the dark cherry creating a timeless design.
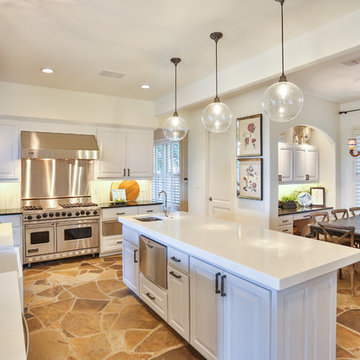
This large and bright kitchen was rethought from a dark cabinet, dark counter top and closed in feel. First the large separating wall from the kitchen into the back hallway overlooking the pool was reduced in height to allow light to spill into the room all day long. Navy Cabinets were repalinted white and the island was updated to a light grey. Absolute black counter tops were left on the perimeter cabinets but the center island and sink area were resurfaced in Cambria Ella. A apron front sign with Newport Brass bridge faucet was installed to accent the area. New pendant lights over the island and retro barstools complete the look. New undercabinet lighting, lighted cabinets and new recessed lighting finished out the kitchen in a new clean bright and welcoming room. Perfect for the grandkids to be in.
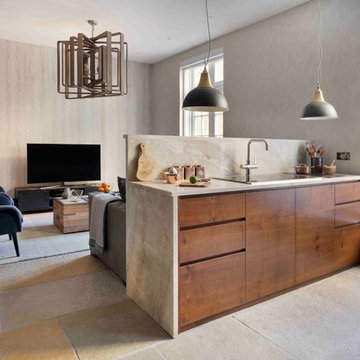
This is an example of a small contemporary galley open plan kitchen in London with an integrated sink, flat-panel cabinets, dark wood cabinets, marble benchtops, beige splashback, marble splashback, panelled appliances, limestone floors, with island and grey floor.
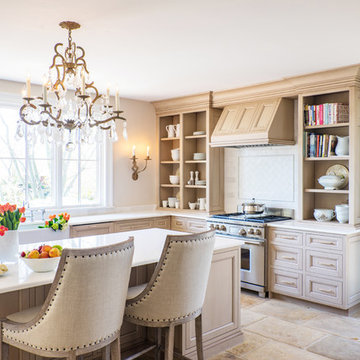
Inspiration for a mid-sized traditional kitchen in Boston with a farmhouse sink, open cabinets, light wood cabinets, white splashback, stainless steel appliances, with island, beige floor, marble benchtops, marble splashback and limestone floors.
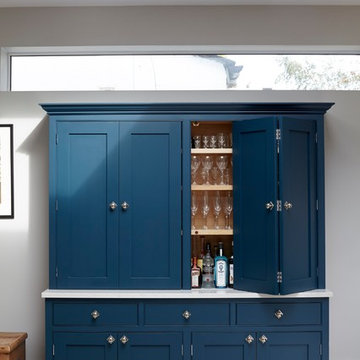
Framed Shaker dresser cabinet with cockbeading detail painted in Farrow & Ball 'Hague Blue'.
Worktops are Silestone Lagoon
Queslett Knobs from Armac Martin in polished nickel.
Photo by Rowland Roques-O'Neil.
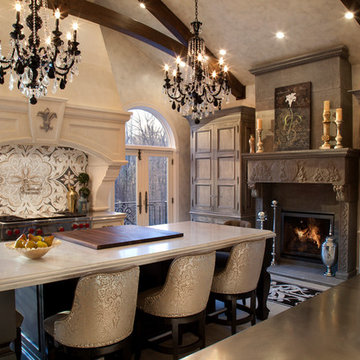
Peter Leach Photography
European Inspired Design with many natural materials including: Limestone, Marble, Granite, & Pewter. Large Kitchen with 2 Islands, 48" range, Hibachi Grill & Built-in Fondue station, Warming Drawer, Steam Oven and Microwave Drawer. Custom Cabinetry by Premier Custom Built, Inc. Mosaics, Range Hood & Fireplace by Francois & Co. Designed and built by Steiner-Houck & Associates.
Kitchen with Marble Splashback and Limestone Floors Design Ideas
2