Kitchen with Marble Splashback and Multi-Coloured Benchtop Design Ideas
Refine by:
Budget
Sort by:Popular Today
101 - 120 of 2,536 photos
Item 1 of 3
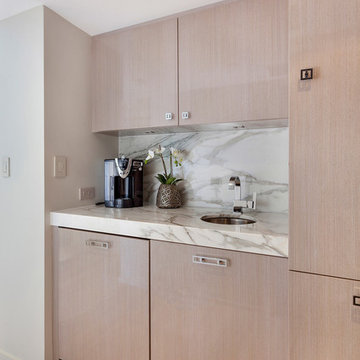
Design ideas for a small contemporary single-wall separate kitchen in Miami with an undermount sink, flat-panel cabinets, light wood cabinets, marble benchtops, multi-coloured splashback, marble splashback, stainless steel appliances, light hardwood floors, no island, beige floor and multi-coloured benchtop.

We provide a wide range of designs and colors for cabinets, fixtures, tiles, and appliances from which you can opt for one best suited for your vision and budget. Our team uses the space available optimally choosing the best layout for your cabinets and appliances. We will upgrade your cabinets to enhance your storage capacity and function. We provide several flooring options for you to select from, whether it is stone, tiles, or hardwood. You will be spoiled with choices for countertop designs that include granite, natural stone, and other materials that suit your preferences. We will ensure that each corner of your kitchen space is well-ventilated and receives sufficient lighting. We will even install skylights to provide you with natural sunlight to help reduce your electricity bills as well as install appliances and devices that are energy-efficient and use the latest technology available.
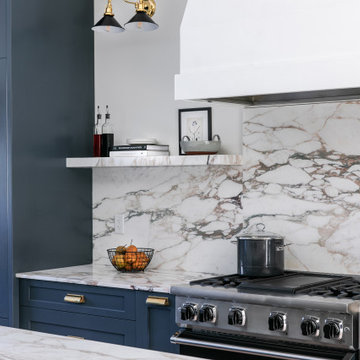
Photo by Jamie Anholt
This is an example of a mid-sized transitional galley open plan kitchen in Calgary with a double-bowl sink, shaker cabinets, blue cabinets, marble benchtops, multi-coloured splashback, marble splashback, panelled appliances, light hardwood floors, with island and multi-coloured benchtop.
This is an example of a mid-sized transitional galley open plan kitchen in Calgary with a double-bowl sink, shaker cabinets, blue cabinets, marble benchtops, multi-coloured splashback, marble splashback, panelled appliances, light hardwood floors, with island and multi-coloured benchtop.

Inspiration for a transitional u-shaped open plan kitchen in New York with an undermount sink, recessed-panel cabinets, white cabinets, marble benchtops, multi-coloured splashback, marble splashback, panelled appliances, medium hardwood floors, with island, brown floor and multi-coloured benchtop.
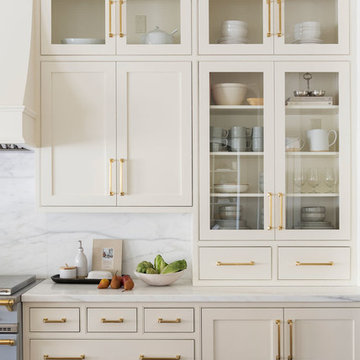
This is an example of a large beach style l-shaped eat-in kitchen in Salt Lake City with white cabinets, marble benchtops, multi-coloured splashback, marble splashback, medium hardwood floors, with island and multi-coloured benchtop.
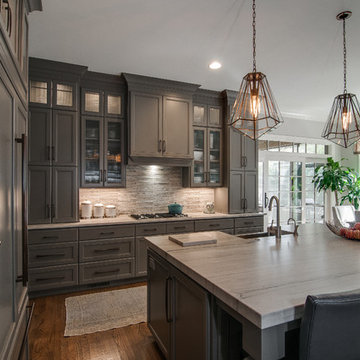
Awesome shot by Steve Schwartz from AVT Marketing in Fort Mill.
Design ideas for a large transitional single-wall eat-in kitchen in Charlotte with a single-bowl sink, recessed-panel cabinets, grey cabinets, limestone benchtops, multi-coloured splashback, marble splashback, stainless steel appliances, light hardwood floors, with island, brown floor and multi-coloured benchtop.
Design ideas for a large transitional single-wall eat-in kitchen in Charlotte with a single-bowl sink, recessed-panel cabinets, grey cabinets, limestone benchtops, multi-coloured splashback, marble splashback, stainless steel appliances, light hardwood floors, with island, brown floor and multi-coloured benchtop.
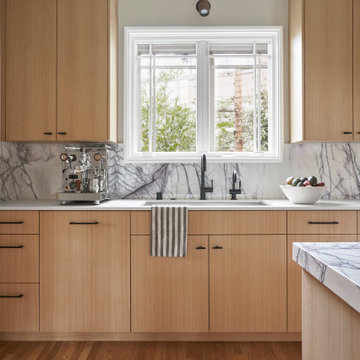
This is an example of a modern eat-in kitchen in San Francisco with light wood cabinets, marble benchtops, multi-coloured splashback, marble splashback, stainless steel appliances, with island and multi-coloured benchtop.

Country open plan kitchen in Los Angeles with a farmhouse sink, shaker cabinets, white cabinets, marble benchtops, multi-coloured splashback, marble splashback, stainless steel appliances, medium hardwood floors, with island, brown floor, multi-coloured benchtop, exposed beam, timber and vaulted.

Beautiful leathered dolomite ( marble) countertops paired with the rift cut white oak cabinets, and marble backsplash give this coastal home a rich but organic and casual style! Open shelves create a strong design statement while still offering lots of function.
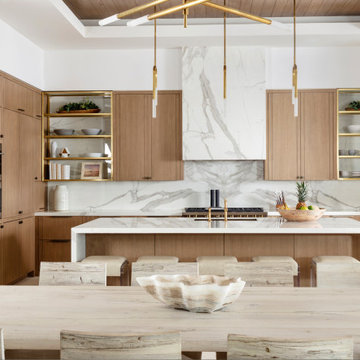
Design ideas for a contemporary u-shaped kitchen in Orange County with an undermount sink, raised-panel cabinets, medium wood cabinets, marble benchtops, multi-coloured splashback, marble splashback, panelled appliances, with island, multi-coloured benchtop, recessed and wood.
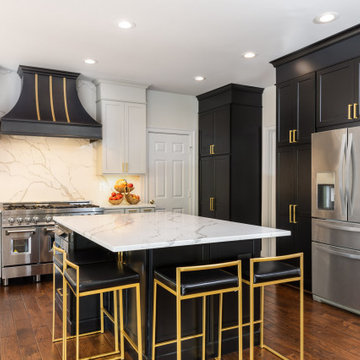
Waypoint Painted Harbor and Homecrest Painted Onyx cabinets, Laza Nuevo Quartz countertops and full height backsplash, custom Copper Range hood,
Sharp built-in microwave, 48" gas range, Palmetto Road Solid red oak hardwood 5" x 3/4", champagne bronze faucets, knobs, pulls, and light fixtures...all topped off with LED recess lighting, LED interior cabinet lighting, and LED under-cabinet lighting for the perfect space for the perfect meal for a family dinner
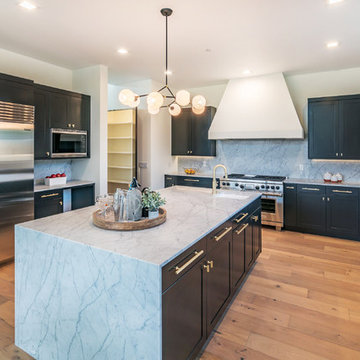
Design ideas for a mid-sized contemporary u-shaped kitchen pantry in Santa Barbara with an undermount sink, shaker cabinets, black cabinets, marble benchtops, multi-coloured splashback, marble splashback, stainless steel appliances, medium hardwood floors, with island, brown floor and multi-coloured benchtop.
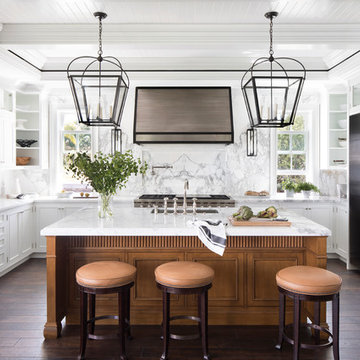
Jessica Glynn Photography
Design ideas for a beach style u-shaped kitchen in Miami with an undermount sink, recessed-panel cabinets, white cabinets, marble benchtops, marble splashback, stainless steel appliances, dark hardwood floors, with island, brown floor, multi-coloured splashback and multi-coloured benchtop.
Design ideas for a beach style u-shaped kitchen in Miami with an undermount sink, recessed-panel cabinets, white cabinets, marble benchtops, marble splashback, stainless steel appliances, dark hardwood floors, with island, brown floor, multi-coloured splashback and multi-coloured benchtop.
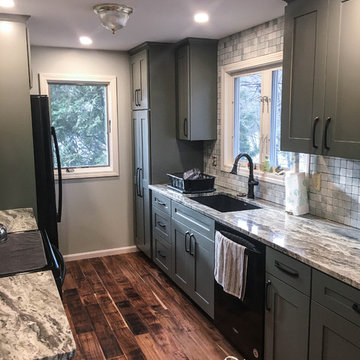
Modern farmhouse kitchen remodel progress shot.
Photo of a small country galley kitchen in Boston with a drop-in sink, shaker cabinets, green cabinets, granite benchtops, white splashback, marble splashback, black appliances, light hardwood floors, brown floor and multi-coloured benchtop.
Photo of a small country galley kitchen in Boston with a drop-in sink, shaker cabinets, green cabinets, granite benchtops, white splashback, marble splashback, black appliances, light hardwood floors, brown floor and multi-coloured benchtop.
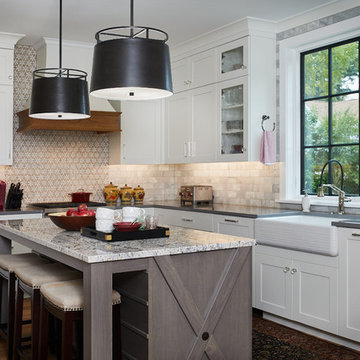
Shiloh Cabinetry Heatherstone Poplar island with Shiloh Cabinetry Maple Polar perimeter. J. Peterson Homes, Dixon Interior Design LLC, Ashily Avila Photography
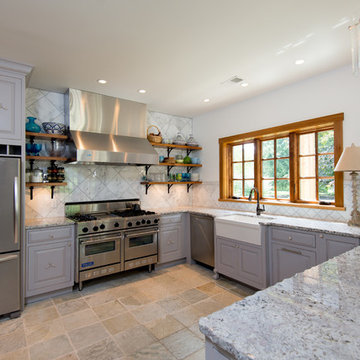
Inspiration for a large transitional u-shaped separate kitchen in Cincinnati with a farmhouse sink, raised-panel cabinets, stainless steel appliances, granite benchtops, white splashback, marble splashback, limestone floors, a peninsula, beige floor, grey cabinets and multi-coloured benchtop.

Design ideas for a large traditional l-shaped open plan kitchen in Kansas City with an undermount sink, raised-panel cabinets, white cabinets, marble benchtops, multi-coloured splashback, marble splashback, stainless steel appliances, dark hardwood floors, with island, brown floor and multi-coloured benchtop.

Whole house remodel in Narragansett RI. We reconfigured the floor plan and added a small addition to the right side to extend the kitchen. Thus creating a gorgeous transitional kitchen with plenty of room for cooking, storage, and entertaining. The dining room can now seat up to 12 with a recessed hutch for a few extra inches in the space. The new half bath provides lovely shades of blue and is sure to catch your eye! The rear of the first floor now has a private and cozy guest suite.
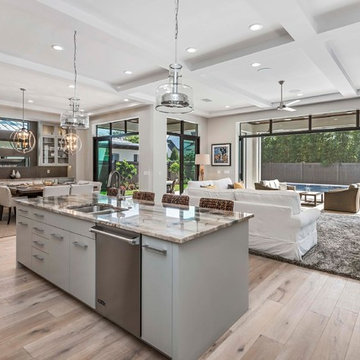
Inspiration for a large contemporary l-shaped open plan kitchen in Orlando with an undermount sink, flat-panel cabinets, white cabinets, marble benchtops, multi-coloured splashback, marble splashback, stainless steel appliances, light hardwood floors, with island and multi-coloured benchtop.
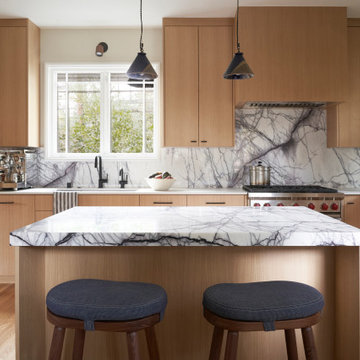
Our client saw our Miraloma Modern project and fell head over heels — to the extent that they inquired about replicating the design for their home. We honed in on elements they loved about the Miraloma Modern project and created a new design that incorporates their specific design perspective for a modern, yet timeless kitchen that felt down to earth. Her love for woods and an interesting backsplash served as the jumping off point for the project.
The lilac marble backsplash and countertops pushed the clients' design sensibilities. Although theyt did not initially plan to incorporate violet tones into the kitchen, the couple both (naturally) loved the color. The dramatic lilac veining is juxtaposed with the client’s proclivity for handcrafted works, including the Bantam Mini Ceramic Pendants by Dumais Made that are positioned above the island and the hand-blown Smoke Glass Arc Pendant by Allied Maker in the Breakfast Room.
Soft, wood elements are found throughout the space with the refinished existing oak wood floors and custom white oak cabinetry, while subtle nods to wood are found in the lighting fixtures.
Kitchen with Marble Splashback and Multi-Coloured Benchtop Design Ideas
6