Kitchen with Marble Splashback and Multi-Coloured Benchtop Design Ideas
Refine by:
Budget
Sort by:Popular Today
81 - 100 of 2,536 photos
Item 1 of 3
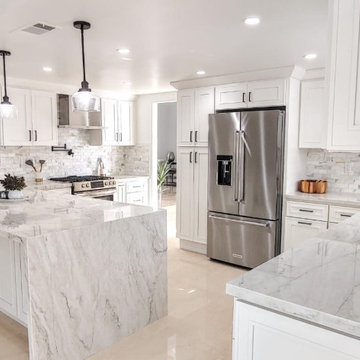
Warm toned white kitchen with waterfall quartzite peninsula island and oil -rubbed bronze hardware.
Large modern u-shaped open plan kitchen in Los Angeles with a drop-in sink, shaker cabinets, white cabinets, quartzite benchtops, multi-coloured splashback, marble splashback, stainless steel appliances, porcelain floors, with island, beige floor and multi-coloured benchtop.
Large modern u-shaped open plan kitchen in Los Angeles with a drop-in sink, shaker cabinets, white cabinets, quartzite benchtops, multi-coloured splashback, marble splashback, stainless steel appliances, porcelain floors, with island, beige floor and multi-coloured benchtop.
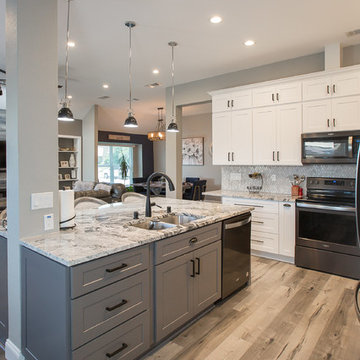
Design ideas for a mid-sized contemporary l-shaped open plan kitchen in Dallas with a double-bowl sink, shaker cabinets, white cabinets, quartzite benchtops, grey splashback, marble splashback, stainless steel appliances, porcelain floors, with island, grey floor and multi-coloured benchtop.
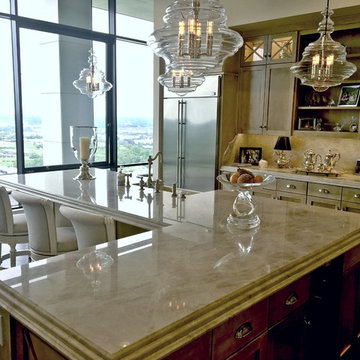
The Kansas City Penthouse has a gorgeous L-Shaped island, kitchen pendant lighting, light kitchen cabinets, and floor-length windows.
Design ideas for an expansive modern u-shaped separate kitchen in Kansas City with recessed-panel cabinets, beige cabinets, marble benchtops, multi-coloured splashback, marble splashback, dark hardwood floors, with island, brown floor and multi-coloured benchtop.
Design ideas for an expansive modern u-shaped separate kitchen in Kansas City with recessed-panel cabinets, beige cabinets, marble benchtops, multi-coloured splashback, marble splashback, dark hardwood floors, with island, brown floor and multi-coloured benchtop.
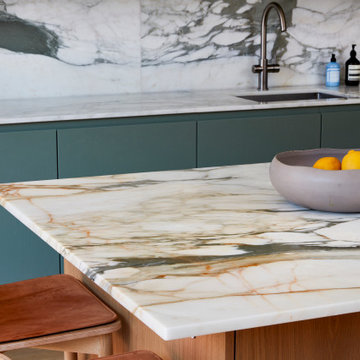
Kitchen worktops and full height splashback in Calacatta Borghini
Contemporary single-wall open plan kitchen in London with marble benchtops, multi-coloured splashback, marble splashback, with island and multi-coloured benchtop.
Contemporary single-wall open plan kitchen in London with marble benchtops, multi-coloured splashback, marble splashback, with island and multi-coloured benchtop.
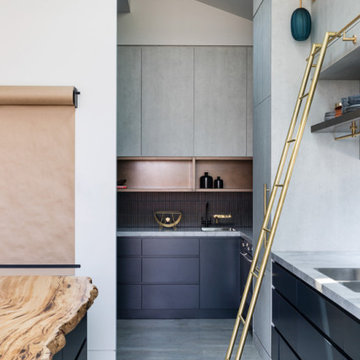
Woods & Warner worked closely with Clare Carter Contemporary Architecture to bring this beloved family home to life.
Extensive renovations with customised finishes, second storey, updated floorpan & progressive design intent truly reflects the clients initial brief. Industrial & contemporary influences are injected widely into the home without being over executed. There is strong emphasis on natural materials of marble & timber however they are contrasted perfectly with the grunt of brass, steel and concrete – the stunning combination to direct a comfortable & extraordinary entertaining family home.
Furniture, soft furnishings & artwork were weaved into the scheme to create zones & spaces that ensured they felt inviting & tactile. This home is a true example of how the postive synergy between client, architect, builder & designer ensures a house is turned into a bespoke & timeless home.
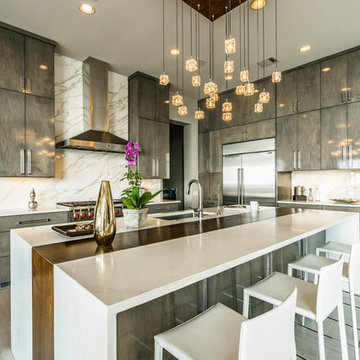
Mark Adams, Photography
Photo of a large contemporary kitchen in Austin with flat-panel cabinets, quartzite benchtops, white splashback, marble splashback, stainless steel appliances, ceramic floors, with island, an undermount sink, brown cabinets, grey floor and multi-coloured benchtop.
Photo of a large contemporary kitchen in Austin with flat-panel cabinets, quartzite benchtops, white splashback, marble splashback, stainless steel appliances, ceramic floors, with island, an undermount sink, brown cabinets, grey floor and multi-coloured benchtop.
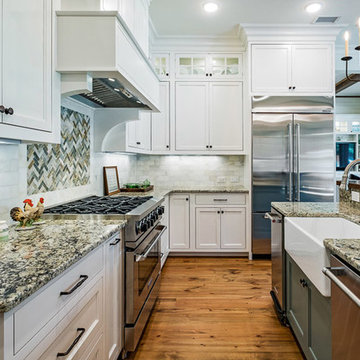
Inspiration for a mid-sized traditional l-shaped eat-in kitchen in Other with a farmhouse sink, shaker cabinets, white cabinets, granite benchtops, grey splashback, marble splashback, stainless steel appliances, medium hardwood floors, with island, brown floor and multi-coloured benchtop.
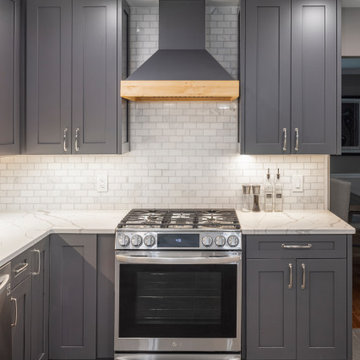
Modern farmhouse kitchen project with charcoal cabinets, marble mosaic backsplash, engineered quartz countertop with waterfall, wooden hood cover, matte black pendant lights, porcelain flooring and bifold barn doors.
spacious dine-in kitchen with big island.
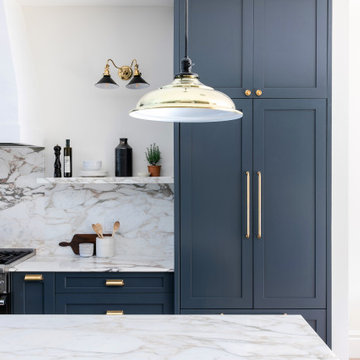
Photo by Jamie Anholt
Mid-sized transitional galley open plan kitchen in Calgary with a double-bowl sink, shaker cabinets, blue cabinets, marble benchtops, multi-coloured splashback, marble splashback, panelled appliances, light hardwood floors, with island and multi-coloured benchtop.
Mid-sized transitional galley open plan kitchen in Calgary with a double-bowl sink, shaker cabinets, blue cabinets, marble benchtops, multi-coloured splashback, marble splashback, panelled appliances, light hardwood floors, with island and multi-coloured benchtop.
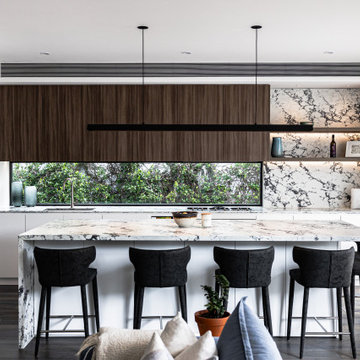
This sleek modern kitchen features NAVurban “Clifton Hill” doors, panels and floating shelves with a stunning LED aluminum extrusion. The rich flooring used to create warmth throughout the home was Colchester Smooth
/ European Oak. A butlers pantry added for the ultimate use of space.
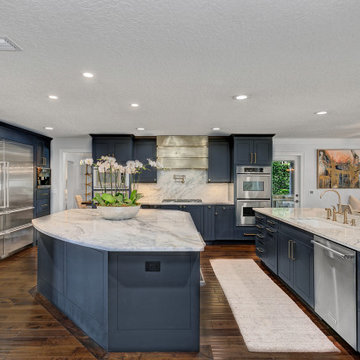
This is an example of a transitional u-shaped eat-in kitchen in Orlando with an undermount sink, raised-panel cabinets, blue cabinets, marble benchtops, multi-coloured splashback, marble splashback, stainless steel appliances, medium hardwood floors, with island, brown floor and multi-coloured benchtop.
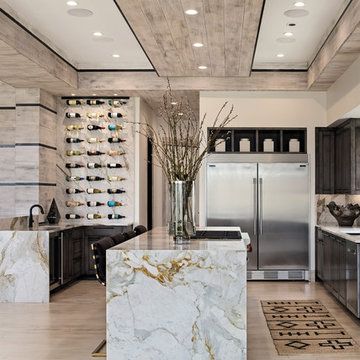
Samantha Ward - Picture KC
Design ideas for a large modern l-shaped open plan kitchen in Kansas City with flat-panel cabinets, dark wood cabinets, marble benchtops, multi-coloured splashback, marble splashback, stainless steel appliances, light hardwood floors, with island and multi-coloured benchtop.
Design ideas for a large modern l-shaped open plan kitchen in Kansas City with flat-panel cabinets, dark wood cabinets, marble benchtops, multi-coloured splashback, marble splashback, stainless steel appliances, light hardwood floors, with island and multi-coloured benchtop.
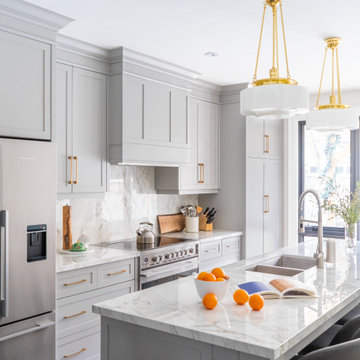
Transitional galley kitchen in Toronto with a double-bowl sink, shaker cabinets, grey cabinets, marble benchtops, multi-coloured splashback, marble splashback, stainless steel appliances, medium hardwood floors, with island, brown floor and multi-coloured benchtop.

Inspiration for an expansive modern galley eat-in kitchen in Vancouver with a drop-in sink, flat-panel cabinets, white cabinets, quartz benchtops, multi-coloured splashback, marble splashback, stainless steel appliances, light hardwood floors, with island, beige floor, multi-coloured benchtop and recessed.
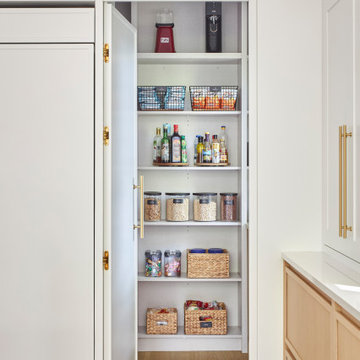
Design ideas for a transitional galley kitchen pantry in Ottawa with a farmhouse sink, shaker cabinets, white cabinets, marble benchtops, multi-coloured splashback, marble splashback, panelled appliances, light hardwood floors, with island and multi-coloured benchtop.
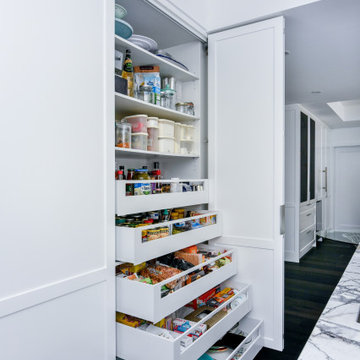
This is an example of a large modern u-shaped open plan kitchen in Sydney with an undermount sink, shaker cabinets, white cabinets, marble benchtops, multi-coloured splashback, marble splashback, black appliances, dark hardwood floors, with island, black floor and multi-coloured benchtop.
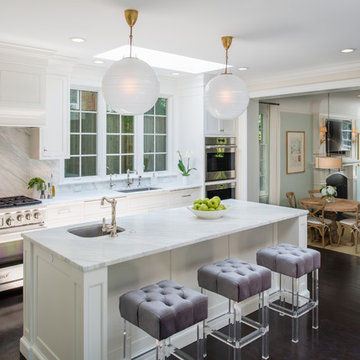
Inspiration for a mid-sized transitional u-shaped kitchen pantry in DC Metro with an undermount sink, shaker cabinets, white cabinets, marble benchtops, multi-coloured splashback, marble splashback, stainless steel appliances, dark hardwood floors, with island and multi-coloured benchtop.
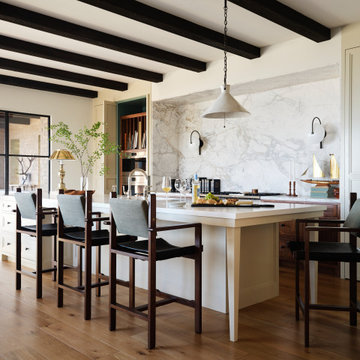
Photo of a large mediterranean single-wall eat-in kitchen in Orange County with recessed-panel cabinets, beige cabinets, marble benchtops, multi-coloured splashback, marble splashback, light hardwood floors, with island, brown floor, multi-coloured benchtop, exposed beam and stainless steel appliances.
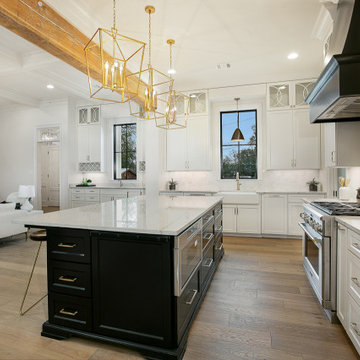
Transitional Kitchen and Living Room
⚜️⚜️⚜️⚜️⚜️⚜️⚜️⚜️⚜️⚜️⚜️⚜️⚜️
The latest custom home from Golden Fine Homes is a stunning Louisiana French Transitional style home.
⚜️⚜️⚜️⚜️⚜️⚜️⚜️⚜️⚜️⚜️⚜️⚜️⚜️
If you are looking for a luxury home builder or remodeler on the Louisiana Northshore; Mandeville, Covington, Folsom, Madisonville or surrounding areas, contact us today.
Website: https://goldenfinehomes.com
Email: info@goldenfinehomes.com
Phone: 985-282-2570
⚜️⚜️⚜️⚜️⚜️⚜️⚜️⚜️⚜️⚜️⚜️⚜️⚜️
Louisiana custom home builder, Louisiana remodeling, Louisiana remodeling contractor, home builder, remodeling, bathroom remodeling, new home, bathroom renovations, kitchen remodeling, kitchen renovation, custom home builders, home remodeling, house renovation, new home construction, house building, home construction, bathroom remodeler near me, kitchen remodeler near me, kitchen makeovers, new home builders.
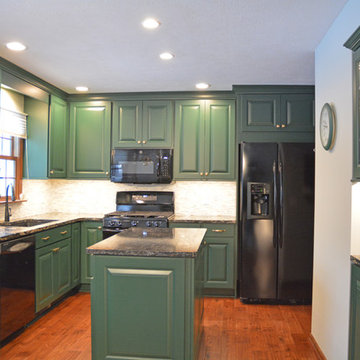
This transitional kitchen design in Holt proves why dramatic color schemes are becoming a more popular choice for kitchen remodels. The elegant, custom green raised panel cabinetry from Decora is beautifully offset by Top Knobs honey bronze finish hardware. The space has a slight rustic edge with the hardwood flooring, dark Cambria quartz countertop, and marble backsplash combining perfectly to add contrast and texture to the design. Black finish GE appliances add another color contrast, along with the Elkay E-granite black double bowl sink and Kohler faucet. The design includes a built-in buffet area, and upper glass front cabinets with in cabinet lighting, plus undercabinet lights throughout.
Kitchen with Marble Splashback and Multi-Coloured Benchtop Design Ideas
5