Kitchen with Marble Splashback and Multi-Coloured Benchtop Design Ideas
Refine by:
Budget
Sort by:Popular Today
61 - 80 of 2,536 photos
Item 1 of 3
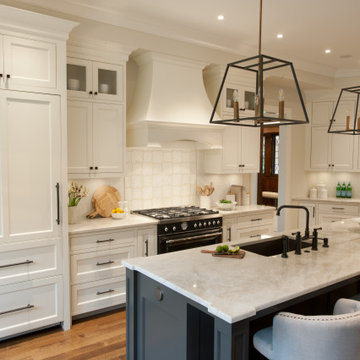
Mid-sized traditional galley eat-in kitchen in Boston with an integrated sink, recessed-panel cabinets, white cabinets, marble benchtops, multi-coloured splashback, marble splashback, panelled appliances, medium hardwood floors, with island, brown floor, multi-coloured benchtop and coffered.
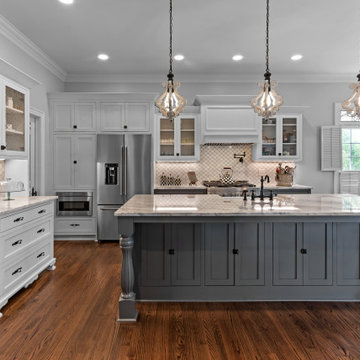
Design ideas for a large traditional l-shaped open plan kitchen in Raleigh with a farmhouse sink, shaker cabinets, white cabinets, marble benchtops, marble splashback, stainless steel appliances, dark hardwood floors, with island, brown floor, multi-coloured benchtop and white splashback.
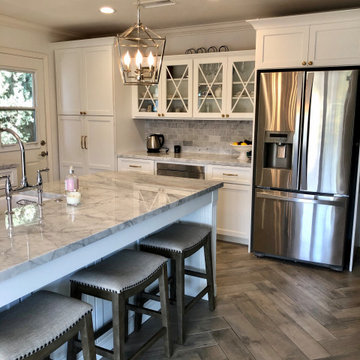
Kitchen designed by Lisa Krempasky Design utilizing Starmark Cabinetry
Design ideas for a mid-sized traditional l-shaped eat-in kitchen in Santa Barbara with a farmhouse sink, shaker cabinets, white cabinets, marble benchtops, white splashback, marble splashback, stainless steel appliances, porcelain floors, with island, brown floor and multi-coloured benchtop.
Design ideas for a mid-sized traditional l-shaped eat-in kitchen in Santa Barbara with a farmhouse sink, shaker cabinets, white cabinets, marble benchtops, white splashback, marble splashback, stainless steel appliances, porcelain floors, with island, brown floor and multi-coloured benchtop.
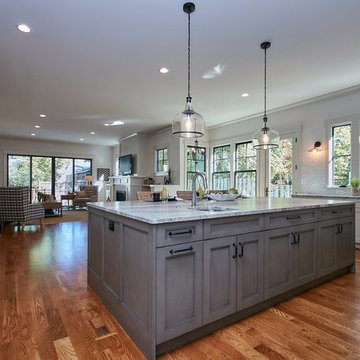
The perimeter kitchen cabinets are painted Revere Pewter from Benjamin Moore, while the island is a custom gray paint/glaze finish.
This is an example of a large country u-shaped open plan kitchen in DC Metro with a single-bowl sink, shaker cabinets, grey cabinets, quartzite benchtops, multi-coloured splashback, marble splashback, stainless steel appliances, medium hardwood floors, with island, brown floor and multi-coloured benchtop.
This is an example of a large country u-shaped open plan kitchen in DC Metro with a single-bowl sink, shaker cabinets, grey cabinets, quartzite benchtops, multi-coloured splashback, marble splashback, stainless steel appliances, medium hardwood floors, with island, brown floor and multi-coloured benchtop.
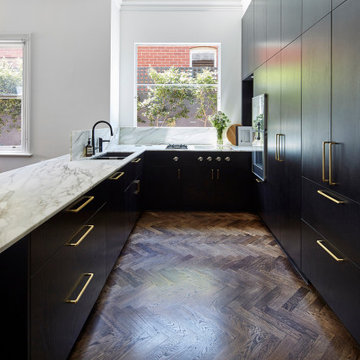
The brief given to our designer for their new kitchen was to form a space that kept the heritage feel of their home whilst adding a bit of character through the incorporation of classical and modern elements. Whilst keeping to the original footprint, the first design change in the kitchen was to move the current location of the sink to the island return to create a better flow to the space. Their new kitchen consists of a beautiful natural stone that wraps around the entire Kitchen, splashback and upstand, a stunning tall wall section of black cabinetry to house their ovens, a built – in pantry and an area for their coffee maker, thus creating a space that the whole family can work in whilst offering the practicality of everyday use.
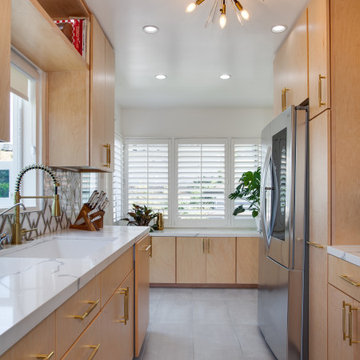
Mid-Century vibes!! Brass finishes, quartz counter tops, porcelain floor tile. Warmed it up with wood tone cabinets. Had to add a place for the client's cookbooks! Great galley kitchen with plenty of storage and hidden options out of sight.
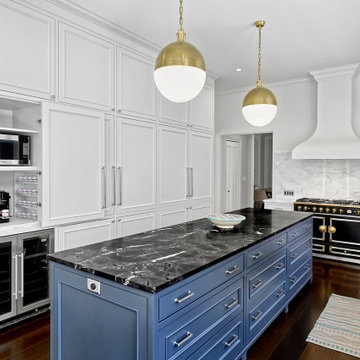
Transitional style kitchen has a built-in coffee bar with a hinged door that slides open & close for easy access. Open shelves on the opposite wall are made of Carrera marble as well as the back splash and perimeter counter tops. These features contribute to the airy feel & unified, elegant design. The black and gold La Cornue range accompanied by the unique hood help bring a European atmosphere to this Evanston kitchen.
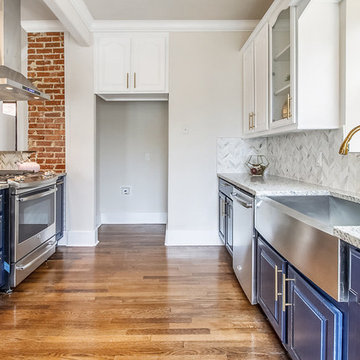
Mid-sized transitional galley eat-in kitchen in Oklahoma City with a farmhouse sink, raised-panel cabinets, blue cabinets, granite benchtops, beige splashback, marble splashback, stainless steel appliances, medium hardwood floors, a peninsula, brown floor and multi-coloured benchtop.
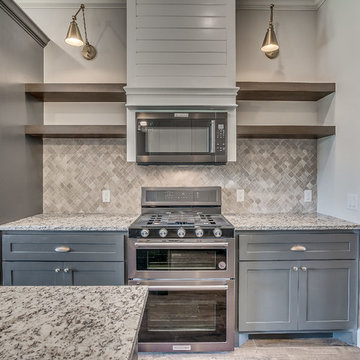
These open shelves provide additional storage for your dishes.
Design ideas for an expansive country u-shaped eat-in kitchen in Oklahoma City with an undermount sink, shaker cabinets, grey cabinets, granite benchtops, multi-coloured splashback, marble splashback, stainless steel appliances, light hardwood floors, with island and multi-coloured benchtop.
Design ideas for an expansive country u-shaped eat-in kitchen in Oklahoma City with an undermount sink, shaker cabinets, grey cabinets, granite benchtops, multi-coloured splashback, marble splashback, stainless steel appliances, light hardwood floors, with island and multi-coloured benchtop.
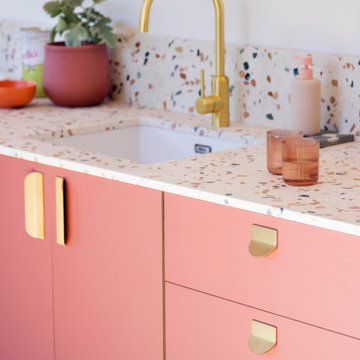
As evenings get darker, introduce a taste of the Mediterranean to your culinary space. Choose cabinets in warm, earthy tones (such as Terra from HUSK's new Natura range), then set it off with confident hardware.
Enter our FOLD Collection. Embracing a shift to statement design details in the kitchen space, this range comprises bold, circular forms that are manufactured from solid sheet brass.
Pack a punch in choosing our surface-mounted pulls, which are installed to sit proudly on cabinet fronts. Or err on the side of discretion with our more subtle edge pulls. Both of equal thickness, these designs feel intentional on contact, plus offer the toasty glow of a lacquered brass finish.
Complete your kitchen scheme with a jewel-toned, resin-based Terrazzo worksurface, then style the space with hand-finished ceramics and low-maintenance plants. What we can't help with is the view of rolling Tuscan hills — sorry.
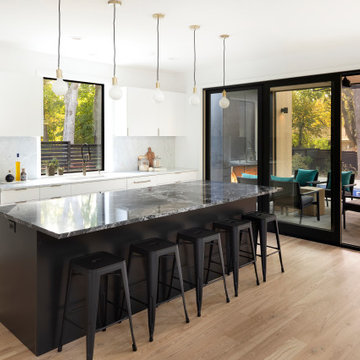
Mid-sized scandinavian l-shaped kitchen in Minneapolis with flat-panel cabinets, white cabinets, quartz benchtops, white splashback, marble splashback, stainless steel appliances, light hardwood floors, with island, beige floor and multi-coloured benchtop.

Au cœur de la place du Pin à Nice, cet appartement autrefois sombre et délabré a été métamorphosé pour faire entrer la lumière naturelle. Nous avons souhaité créer une architecture à la fois épurée, intimiste et chaleureuse. Face à son état de décrépitude, une rénovation en profondeur s’imposait, englobant la refonte complète du plancher et des travaux de réfection structurale de grande envergure.
L’une des transformations fortes a été la dépose de la cloison qui séparait autrefois le salon de l’ancienne chambre, afin de créer un double séjour. D’un côté une cuisine en bois au design minimaliste s’associe harmonieusement à une banquette cintrée, qui elle, vient englober une partie de la table à manger, en référence à la restauration. De l’autre côté, l’espace salon a été peint dans un blanc chaud, créant une atmosphère pure et une simplicité dépouillée. L’ensemble de ce double séjour est orné de corniches et une cimaise partiellement cintrée encadre un miroir, faisant de cet espace le cœur de l’appartement.
L’entrée, cloisonnée par de la menuiserie, se détache visuellement du double séjour. Dans l’ancien cellier, une salle de douche a été conçue, avec des matériaux naturels et intemporels. Dans les deux chambres, l’ambiance est apaisante avec ses lignes droites, la menuiserie en chêne et les rideaux sortants du plafond agrandissent visuellement l’espace, renforçant la sensation d’ouverture et le côté épuré.

Transitional u-shaped eat-in kitchen in Kent with an undermount sink, recessed-panel cabinets, grey cabinets, marble benchtops, multi-coloured splashback, marble splashback, stainless steel appliances, with island, grey floor, multi-coloured benchtop, exposed beam and vaulted.

Large contemporary eat-in kitchen in London with an undermount sink, flat-panel cabinets, blue cabinets, marble benchtops, multi-coloured splashback, marble splashback, light hardwood floors, with island, brown floor and multi-coloured benchtop.
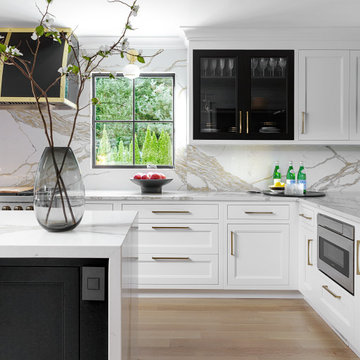
Do you cringe at the thought of spotlighting black in your kitchen? This sophisticated stunner may well give you a change of heart! Though the walls and most of the cabinetry are painted “Super White”, the real eyecatchers are the custom brass-trimmed black hood; the black mullion glass doors flanking the hood; and the black front and rear island bases, which echo the black-framed windows. With the addition of elegant Calacatta Gold marble countertops with waterfall island ends and slab backsplashes, I challenge you to say the inclusion of black makes the kitchen feel small or dark.
Despite contemporary touches, the cabinetry is traditional flush inset construction; doors and large drawers are wide-framed classic Shaker styling with a stepped inner profile. The fridge and dishwasher are paneled to match to avoid distraction. Decorative hardware is honey bronze; the faucet and instant hot are sleek matte black. Pulling triple duty is the peninsula, which houses a microwave drawer; a beverage fridge; and space for cushioned stools with awning-stripe black webbed backs.
The most dramatic view is through the opening in the striking black and gold Art Deco wallpapered dining room, which is centered directly on the black island and black-and-brass hood.
This project was done in collaboration with Atelier Milot Shala, LLC and Breton Contracting. Photography by Stefan Radtke.
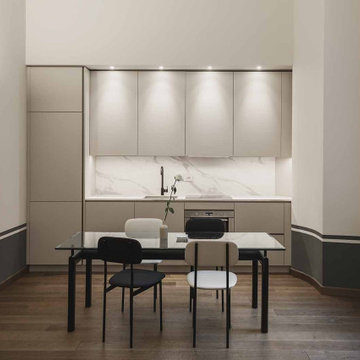
Cucina elegante con ante laccate e top in marmo.
Tavolo Cassina con sedie custom.
Design ideas for a mid-sized contemporary single-wall open plan kitchen in Milan with a drop-in sink, flat-panel cabinets, beige cabinets, marble benchtops, multi-coloured splashback, marble splashback, stainless steel appliances, dark hardwood floors, no island and multi-coloured benchtop.
Design ideas for a mid-sized contemporary single-wall open plan kitchen in Milan with a drop-in sink, flat-panel cabinets, beige cabinets, marble benchtops, multi-coloured splashback, marble splashback, stainless steel appliances, dark hardwood floors, no island and multi-coloured benchtop.
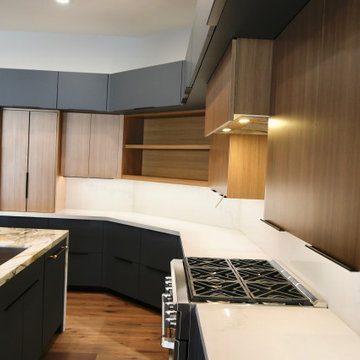
Modern design by Luxury Remodels Company
Large modern l-shaped eat-in kitchen in Phoenix with an undermount sink, flat-panel cabinets, grey cabinets, marble benchtops, white splashback, marble splashback, panelled appliances, light hardwood floors, with island, beige floor and multi-coloured benchtop.
Large modern l-shaped eat-in kitchen in Phoenix with an undermount sink, flat-panel cabinets, grey cabinets, marble benchtops, white splashback, marble splashback, panelled appliances, light hardwood floors, with island, beige floor and multi-coloured benchtop.
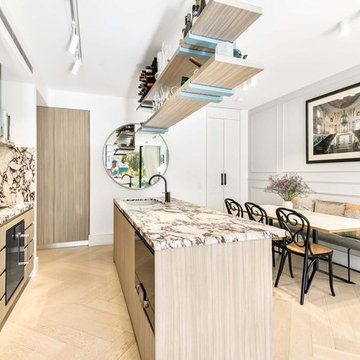
N/A
Inspiration for a small contemporary galley open plan kitchen in Sydney with an undermount sink, light wood cabinets, marble benchtops, multi-coloured splashback, marble splashback, black appliances, light hardwood floors, with island, beige floor, flat-panel cabinets and multi-coloured benchtop.
Inspiration for a small contemporary galley open plan kitchen in Sydney with an undermount sink, light wood cabinets, marble benchtops, multi-coloured splashback, marble splashback, black appliances, light hardwood floors, with island, beige floor, flat-panel cabinets and multi-coloured benchtop.
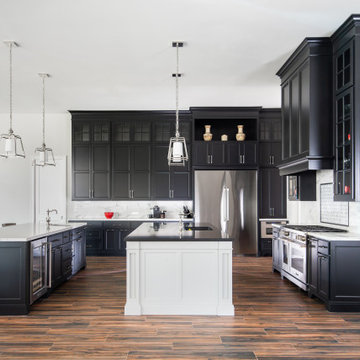
This is an example of a mid-sized transitional l-shaped kitchen in Houston with white splashback, marble splashback, porcelain floors, brown floor, shaker cabinets, black cabinets, quartz benchtops, stainless steel appliances, multiple islands, an undermount sink and multi-coloured benchtop.
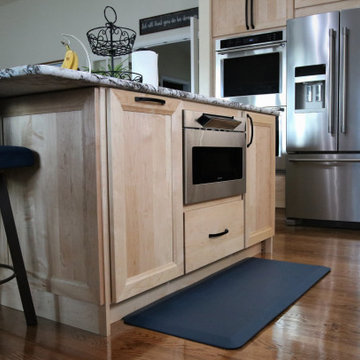
Client Kitchen Remodel 122 is transformed with natural maple cabinets for a subtle elegance. This client removed medium wood cabinets for a softer, more elegant facelift in this kitchen. Further, with the importance of removing a pony wall which included a bartop. Therefore sliding the sink up below the window for easier access. In return, this provided a more open concept in the kitchen.
Kitchen with Marble Splashback and Multi-Coloured Benchtop Design Ideas
4