Kitchen with Marble Splashback and Vinyl Floors Design Ideas
Refine by:
Budget
Sort by:Popular Today
201 - 220 of 1,646 photos
Item 1 of 3
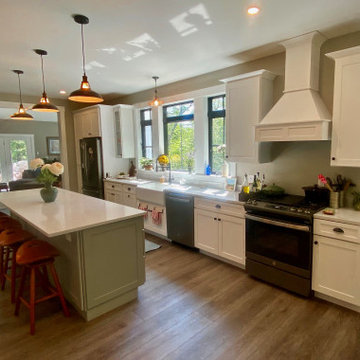
Expansive country galley eat-in kitchen in Portland Maine with a farmhouse sink, shaker cabinets, white cabinets, quartzite benchtops, white splashback, marble splashback, stainless steel appliances, vinyl floors, with island, grey floor and white benchtop.
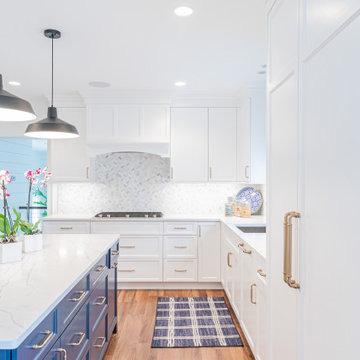
This large open kitchen was completely updated to include a custom cabinetry, a large center island, banquette seating and an extra large table to accommodate family and friends in the busy summer season. With plenty of lighting, extra large appliances and preparation space, everyone can get in on the cooking fun.
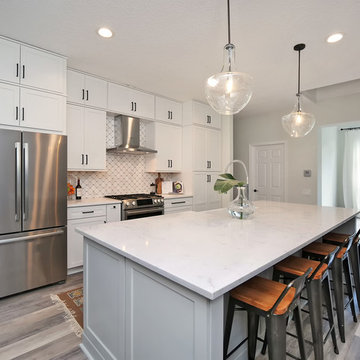
This young family purchased a 1990's home in Ponte Vedra Beach and wanted to open up the space, remove arches and modernize the entire home. Micaela Barrancotto, Designer worked with them to achieve their goals. Woodsman cabinetry used as follows:
Perimeter = AOK solid ply Winstead door style painted white – top knobs black metal hardware
Island = Vibe mixed solid ply ends w/ reg construction Kasper door style pained Heron – same knobs
Banquette = Vibe reg construction Kasper door style painted Alabaster – same knobs
Banquette wood top = CWP custom maple top
Master & guest baths = AOK PureStyle Brellin door style in white – same knobs
Tops:
Kitchen ISLAND Tops = Viatera Minuet
Kitchen PERIMETER & Bathroom Tops = Viatera Cotton White
Kitchen Sink = Alfi 36” fireclay sink
Backsplash- marble mesh mounted morrocan pattern with black dots = Home depot
Appliances = Bosch
Fixtures = Moen & Kohler
Floors = Wood Look Vinyl Plank
Construction = Sonshine Builders, inc. (Brien McInerney)
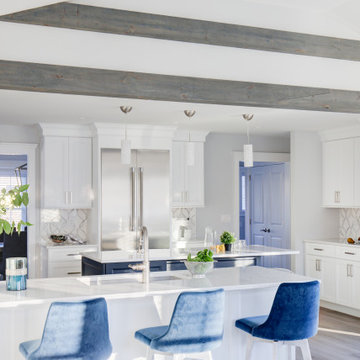
Newly expanded kitchen with peninsula and center island, mother of pearl tile backsplash, vinyl plank flooring, stainless steel appliances, exposed beams in the open family room extension, quartz countertops and ample space for cooking and entertaining family and friends. The family room has a gas fireplace and lots of natural light from the wall of Andersen Windows.
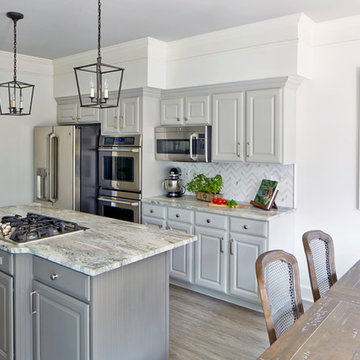
Photo credit: Lauren Rubinstein
Published-Southern Style at Home Magazine Jan/Feb 2018
Personal touches
Light and Bright
Global Influences
Original Art
Comfortable
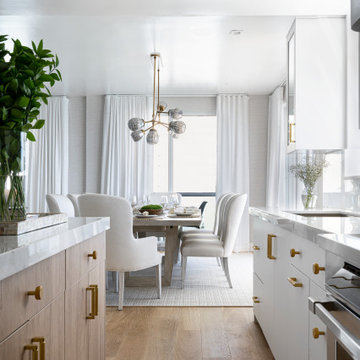
Complete Gut & Renovation Penthouse Located on Miami Beach
Large beach style u-shaped eat-in kitchen in Miami with a drop-in sink, flat-panel cabinets, white cabinets, marble benchtops, white splashback, marble splashback, stainless steel appliances, vinyl floors, multiple islands, brown floor and white benchtop.
Large beach style u-shaped eat-in kitchen in Miami with a drop-in sink, flat-panel cabinets, white cabinets, marble benchtops, white splashback, marble splashback, stainless steel appliances, vinyl floors, multiple islands, brown floor and white benchtop.
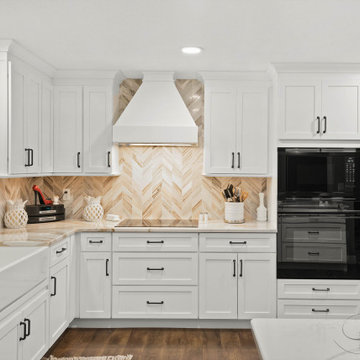
Beautiful ranch house kitchen with all the bells and whistles. Built in convection oven, induction cook top, wood decorative range hood, paneled dishwasher drawers, and more. The chevron marble backsplash complimented the Cambria Brittanicca Gold so well! This was a huge transformation from the small very outdated u-shape that used to exist
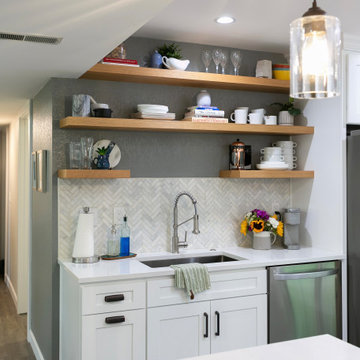
Photo of a transitional kitchen in Seattle with an undermount sink, shaker cabinets, white cabinets, quartz benchtops, white splashback, marble splashback, stainless steel appliances, vinyl floors, no island, grey floor and white benchtop.
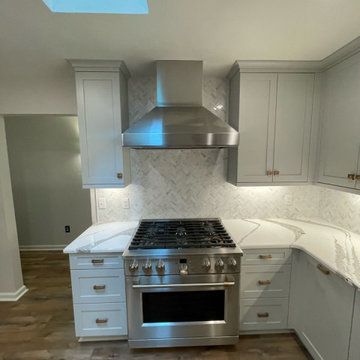
Mid-sized transitional separate kitchen in Other with an undermount sink, shaker cabinets, grey cabinets, quartz benchtops, white splashback, marble splashback, stainless steel appliances, vinyl floors, no island, brown floor and white benchtop.
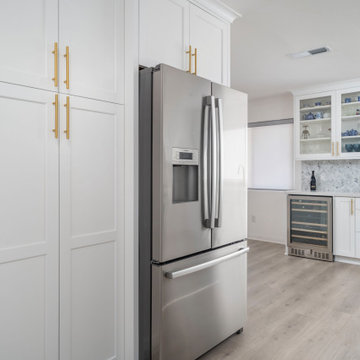
This elegant modern kitchen offers a large pantry with pull-outs, broom storage, a cookie sheet cabinet, and large drawers.
This is an example of a mid-sized modern u-shaped eat-in kitchen in Los Angeles with a farmhouse sink, shaker cabinets, white cabinets, quartz benchtops, grey splashback, marble splashback, stainless steel appliances, vinyl floors, no island, brown floor and white benchtop.
This is an example of a mid-sized modern u-shaped eat-in kitchen in Los Angeles with a farmhouse sink, shaker cabinets, white cabinets, quartz benchtops, grey splashback, marble splashback, stainless steel appliances, vinyl floors, no island, brown floor and white benchtop.
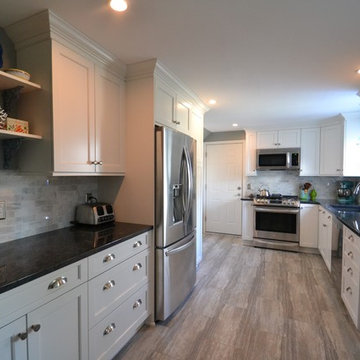
Revisions Interior Design
Design ideas for a beach style u-shaped separate kitchen in Charlotte with white cabinets, grey splashback, stainless steel appliances, no island, grey floor, a double-bowl sink, shaker cabinets, granite benchtops, marble splashback and vinyl floors.
Design ideas for a beach style u-shaped separate kitchen in Charlotte with white cabinets, grey splashback, stainless steel appliances, no island, grey floor, a double-bowl sink, shaker cabinets, granite benchtops, marble splashback and vinyl floors.
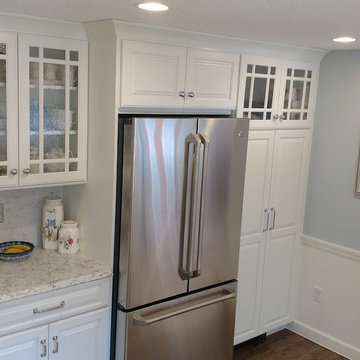
Design ideas for a mid-sized traditional u-shaped kitchen pantry in Bridgeport with an undermount sink, raised-panel cabinets, white cabinets, quartz benchtops, yellow splashback, marble splashback, stainless steel appliances, vinyl floors and no island.
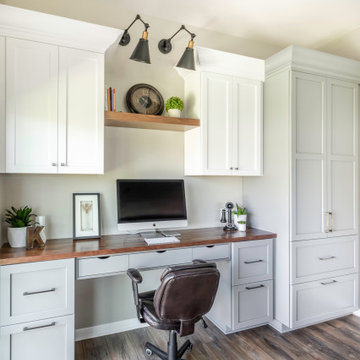
Kowalske Kitchen & Bath was the remodeling contractor for this beautiful Waukesha first floor remodel. The homeowners recently purchased the home and wanted to immediately update the space. The old kitchen was outdated and closed off from the great room. The goal was to design an open-concept space for hosting family and friends.
LAYOUT
The first step was to remove the awkward dining room walls. This made the room feel large and open. We tucked the refrigerator into a wall of cabinets so it didn’t impose. Seating at the island and peninsula makes the kitchen very versatile.
DESIGN
We created an elegant entertaining space to take advantage of the lake view. The Waukesha homeowners wanted a contemporary design with neutral colors and finishes. They chose soft gray lower cabinets and white upper cabinets. We added texture with wood accents and a herringbone marble backsplash tile.
The desk area features a walnut butcher block countertop. We also used walnut for the open shelving, detail on the hood and the legs on the island.
CUSTOM CABINETRY
Frameless custom cabinets maximize storage in this Waukesha kitchen. The upper cabinets have hidden light rail molding. Angled plug molding eliminates outlets on the backsplash. Drawers in the lower cabinets allow for excellent storage. The cooktop has a functioning top drawer with a hidden apron to hide the guts of the cooktop. The clients also asked for a home office desk area and pantry cabinet.
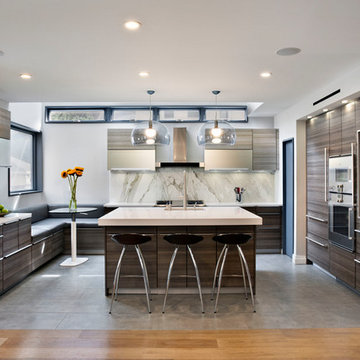
Large contemporary u-shaped open plan kitchen in Other with an undermount sink, flat-panel cabinets, dark wood cabinets, quartzite benchtops, grey splashback, marble splashback, stainless steel appliances, vinyl floors, with island and grey floor.
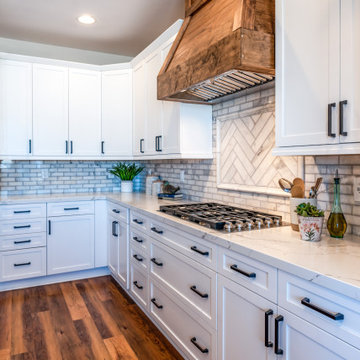
Inspiration for a mid-sized country l-shaped eat-in kitchen in Other with a farmhouse sink, shaker cabinets, white cabinets, quartz benchtops, multi-coloured splashback, marble splashback, stainless steel appliances, vinyl floors, with island, brown floor and white benchtop.
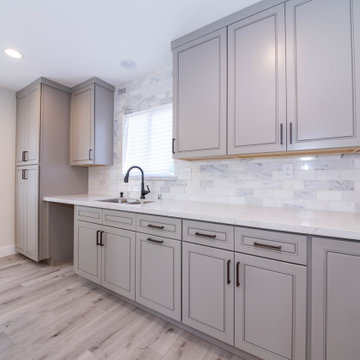
Design ideas for a large modern u-shaped open plan kitchen in Los Angeles with a double-bowl sink, raised-panel cabinets, grey cabinets, quartzite benchtops, multi-coloured splashback, marble splashback, vinyl floors, with island, grey floor, white benchtop and recessed.
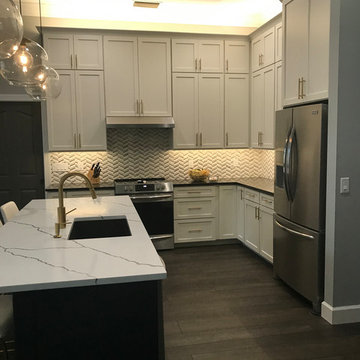
Dated Severna Park kitchen with a winged island...started from scratch and a complete demo... added a new long island to host a huge party and gorgeous white shaker cabinetry to the ceiling. Add in a Carrara herringbone backsplash and antique brass accents and just WOW!!!!
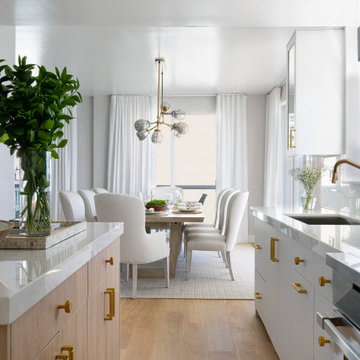
Complete Gut & Renovation Penthouse Located on Miami Beach
Photo of a large beach style u-shaped eat-in kitchen in Miami with a drop-in sink, flat-panel cabinets, white cabinets, marble benchtops, white splashback, marble splashback, stainless steel appliances, vinyl floors, multiple islands, brown floor and white benchtop.
Photo of a large beach style u-shaped eat-in kitchen in Miami with a drop-in sink, flat-panel cabinets, white cabinets, marble benchtops, white splashback, marble splashback, stainless steel appliances, vinyl floors, multiple islands, brown floor and white benchtop.
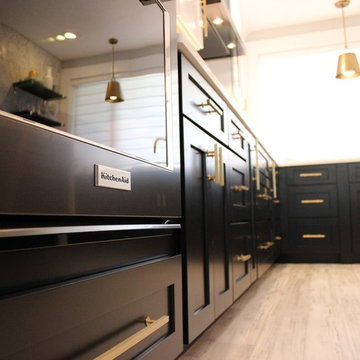
Black and White painted cabinetry paired with White Quartz and gold accents. A Black Stainless Steel appliance package completes the look in this remodeled Coal Valley, IL kitchen.
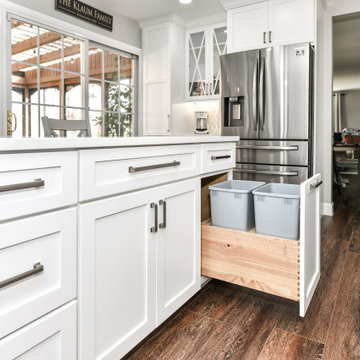
We Removed one of the entry walls to open up the floor plan and expanded the U-shaped kitchen. Remodeled the entire Kitchen and added an island with a small coffee bar area. Kitchen cabinets includes custom crown and base Cabinet molding. Custom Marble mosaic backsplash illuminated with Cabinet Lighting. Check out the custom accessories!!
Kitchen with Marble Splashback and Vinyl Floors Design Ideas
11