Kitchen with Marble Splashback and Vinyl Floors Design Ideas
Refine by:
Budget
Sort by:Popular Today
121 - 140 of 1,643 photos
Item 1 of 3
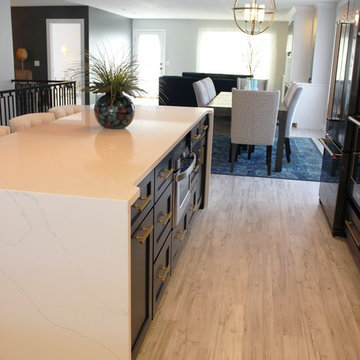
Black and White painted cabinetry paired with White Quartz and gold accents. A Black Stainless Steel appliance package completes the look in this remodeled Coal Valley, IL kitchen.
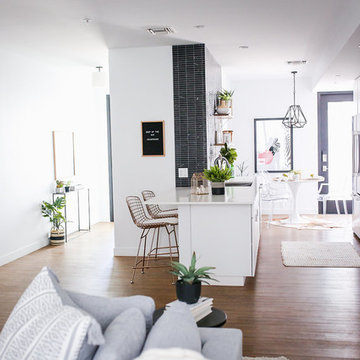
MCM sofa, Clean lines, white walls and a hint of boho, black marble 1X4" Tile
Design ideas for a small scandinavian galley open plan kitchen in Phoenix with a single-bowl sink, flat-panel cabinets, white cabinets, quartz benchtops, black splashback, marble splashback, stainless steel appliances, vinyl floors, a peninsula and brown floor.
Design ideas for a small scandinavian galley open plan kitchen in Phoenix with a single-bowl sink, flat-panel cabinets, white cabinets, quartz benchtops, black splashback, marble splashback, stainless steel appliances, vinyl floors, a peninsula and brown floor.
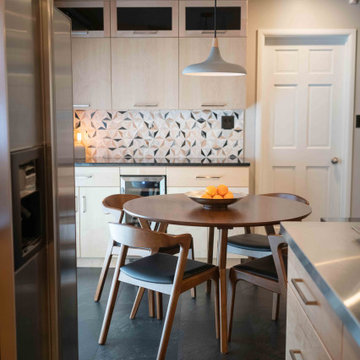
This 1950's home was chopped up with the segmented rooms of the period. The front of the house had two living spaces, separated by a wall with a door opening, and the long-skinny hearth area was difficult to arrange. The kitchen had been remodeled at some point, but was still dated. The homeowners wanted more space, more light, and more MODERN. So we delivered.
We knocked out the walls and added a beam to open up the three spaces. Luxury vinyl tile in a warm, matte black set the base for the space, with light grey walls and a mid-grey ceiling. The fireplace was totally revamped and clad in cut-face black stone.
Cabinetry and built-ins in clear-coated maple add the mid-century vibe, as does the furnishings. And the geometric backsplash was the starting inspiration for everything.
We'll let you just peruse the photos, with before photos at the end, to see just how dramatic the results were!
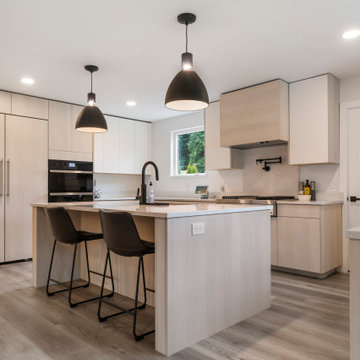
This LVP driftwood-inspired design balances overcast grey hues with subtle taupes. A smooth, calming style with a neutral undertone that works with all types of decor. With the Modin Collection, we have raised the bar on luxury vinyl plank. The result is a new standard in resilient flooring. Modin offers true embossed in register texture, a low sheen level, a rigid SPC core, an industry-leading wear layer, and so much more.
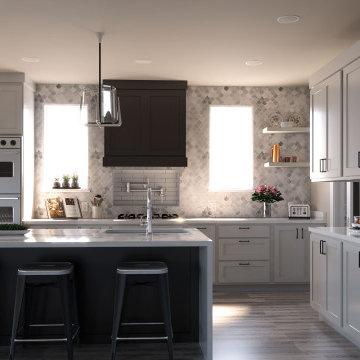
Design ideas for a large transitional l-shaped eat-in kitchen in Other with an undermount sink, shaker cabinets, black cabinets, quartz benchtops, white splashback, marble splashback, stainless steel appliances, vinyl floors, with island, beige floor and white benchtop.
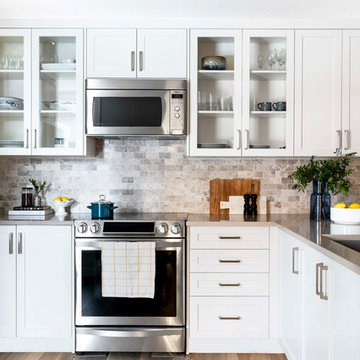
Photo by MJay Photography
Inspiration for a mid-sized transitional u-shaped eat-in kitchen in Calgary with an undermount sink, shaker cabinets, white cabinets, quartzite benchtops, multi-coloured splashback, marble splashback, stainless steel appliances, vinyl floors, no island, brown floor and grey benchtop.
Inspiration for a mid-sized transitional u-shaped eat-in kitchen in Calgary with an undermount sink, shaker cabinets, white cabinets, quartzite benchtops, multi-coloured splashback, marble splashback, stainless steel appliances, vinyl floors, no island, brown floor and grey benchtop.
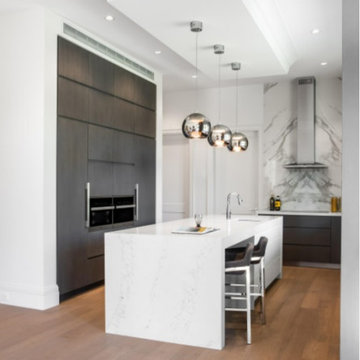
Photo of a mid-sized modern single-wall eat-in kitchen in Vancouver with a drop-in sink, flat-panel cabinets, multi-coloured splashback, stainless steel appliances, with island, brown floor, white benchtop, grey cabinets, marble benchtops, marble splashback and vinyl floors.
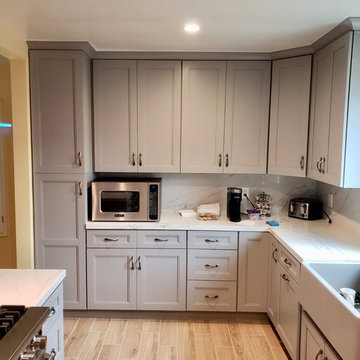
This G-shaped kitchen layout was created to obtain maximum counter space and work station normally ideal for smaller spaces. With modern gray cabinets, white marble countertop and light vinyl floor this whole room creates a bigger and open feel.
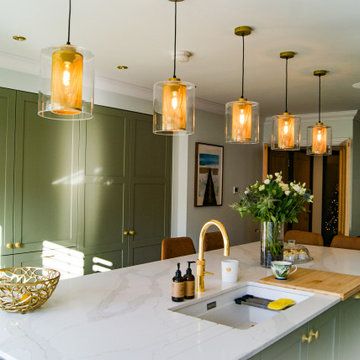
This is an example of a large traditional u-shaped eat-in kitchen in Essex with an undermount sink, shaker cabinets, green cabinets, marble benchtops, multi-coloured splashback, marble splashback, black appliances, vinyl floors, with island, brown floor and white benchtop.
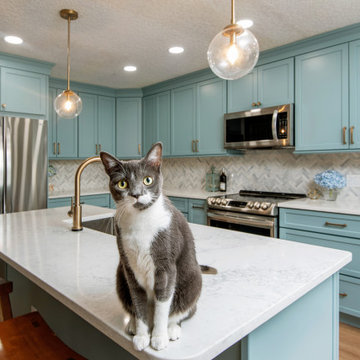
Full kitchen renovation in South Tampa including new cabinetry by Desginer's Choice Cabinetry, quartz countertops, gold fixtures, accent lighting, and flooring.
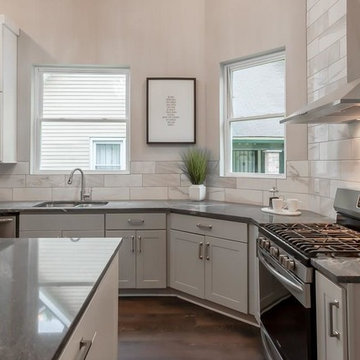
Photo of a mid-sized modern u-shaped open plan kitchen in Indianapolis with a drop-in sink, shaker cabinets, white cabinets, granite benchtops, white splashback, marble splashback, stainless steel appliances, vinyl floors, with island, multi-coloured floor and black benchtop.
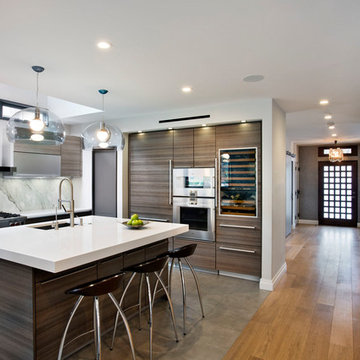
Design ideas for a large contemporary l-shaped open plan kitchen in Other with an undermount sink, flat-panel cabinets, medium wood cabinets, quartzite benchtops, grey splashback, marble splashback, stainless steel appliances, vinyl floors, with island and brown floor.
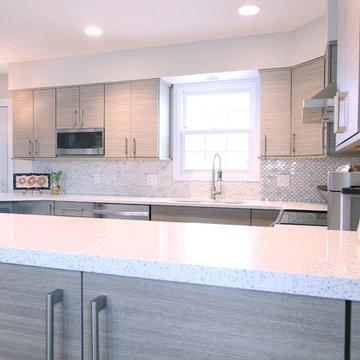
A small kitchen with tons of countertop space. A peninsula with bar stool seating is at one end and an elevated countertop at bar height offer great space for laying out food for entertaining.
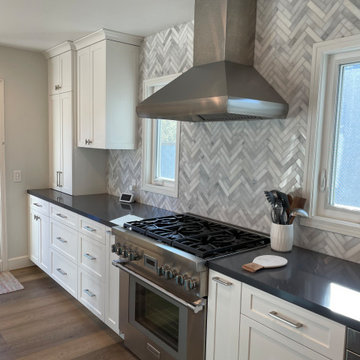
Large transitional l-shaped open plan kitchen in Orange County with a farmhouse sink, shaker cabinets, white cabinets, quartz benchtops, grey splashback, marble splashback, stainless steel appliances, vinyl floors, with island, brown floor and grey benchtop.
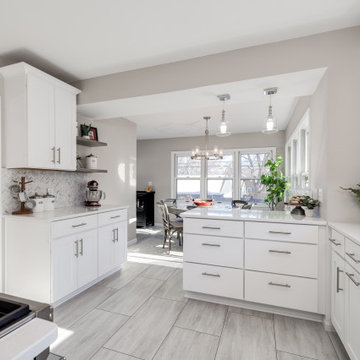
Our beloved love tub clients referred us to our sweet client in South Minneapolis who wanted to finally remodel her kitchen.
She works with our love tub client and followed that project closely and was excited to do her space.
The hardest challenge with South Minneapolis homes are their small spaces and the close lot lines that prevent additions.
We, along with contractor Landmark Remodeling decided to keep the layout, but change the functions of the cabinetry.
She wanted a new floor and we decided luxury vinyl plank was the answer. We also switched the location of the dishwasher so we could have pullout garbage and recycling.
In addition to the kitchen we helped her source her new dining room furniture.
And the best part...she is already scheming her next remodel, which is the biggest compliment we could get.
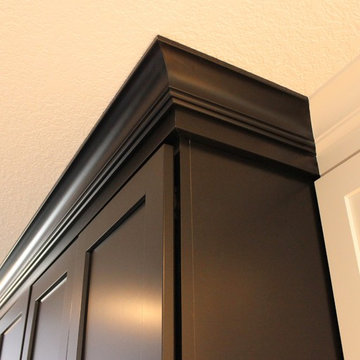
Black and White painted cabinetry paired with White Quartz and gold accents. A Black Stainless Steel appliance package completes the look in this remodeled Coal Valley, IL kitchen.
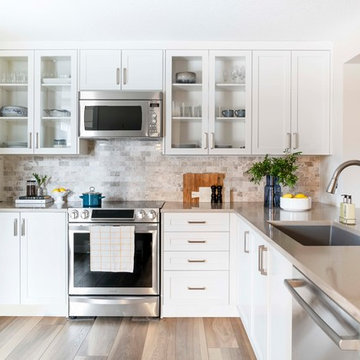
Photo by MJay Photography
Photo of a mid-sized transitional u-shaped eat-in kitchen in Calgary with an undermount sink, shaker cabinets, white cabinets, quartzite benchtops, multi-coloured splashback, marble splashback, stainless steel appliances, vinyl floors, no island, brown floor and grey benchtop.
Photo of a mid-sized transitional u-shaped eat-in kitchen in Calgary with an undermount sink, shaker cabinets, white cabinets, quartzite benchtops, multi-coloured splashback, marble splashback, stainless steel appliances, vinyl floors, no island, brown floor and grey benchtop.
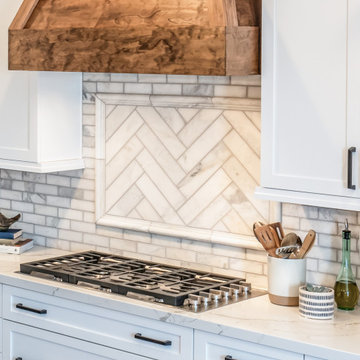
Design ideas for a mid-sized country l-shaped eat-in kitchen in Other with a farmhouse sink, shaker cabinets, white cabinets, quartz benchtops, multi-coloured splashback, marble splashback, stainless steel appliances, vinyl floors, with island, brown floor and white benchtop.
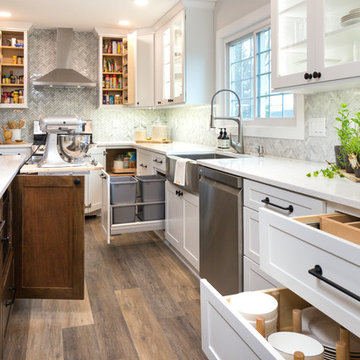
Photo of a large transitional l-shaped eat-in kitchen in Other with a farmhouse sink, shaker cabinets, white cabinets, quartz benchtops, white splashback, marble splashback, stainless steel appliances, vinyl floors, with island, brown floor and white benchtop.

This 1950's home was chopped up with the segmented rooms of the period. The front of the house had two living spaces, separated by a wall with a door opening, and the long-skinny hearth area was difficult to arrange. The kitchen had been remodeled at some point, but was still dated. The homeowners wanted more space, more light, and more MODERN. So we delivered.
We knocked out the walls and added a beam to open up the three spaces. Luxury vinyl tile in a warm, matte black set the base for the space, with light grey walls and a mid-grey ceiling. The fireplace was totally revamped and clad in cut-face black stone.
Cabinetry and built-ins in clear-coated maple add the mid-century vibe, as does the furnishings. And the geometric backsplash was the starting inspiration for everything.
We'll let you just peruse the photos, with before photos at the end, to see just how dramatic the results were!
Kitchen with Marble Splashback and Vinyl Floors Design Ideas
7