Kitchen with Marble Splashback and Vinyl Floors Design Ideas
Refine by:
Budget
Sort by:Popular Today
141 - 160 of 1,643 photos
Item 1 of 3
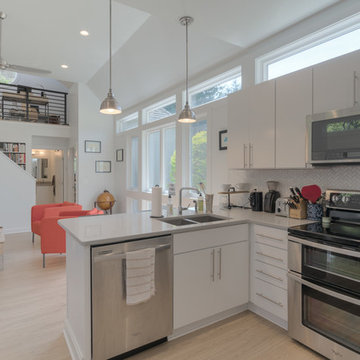
Sean Shannon Photography
Small modern l-shaped open plan kitchen in Other with an undermount sink, flat-panel cabinets, white cabinets, quartz benchtops, grey splashback, marble splashback, stainless steel appliances, vinyl floors and beige floor.
Small modern l-shaped open plan kitchen in Other with an undermount sink, flat-panel cabinets, white cabinets, quartz benchtops, grey splashback, marble splashback, stainless steel appliances, vinyl floors and beige floor.
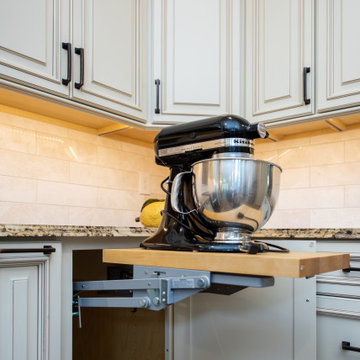
This stunning, timeless kitchen remodel completely changed the feel of the kitchen area. The kitchen previously had dark, wood-stained cabinetry as well as dark, cherry hardwood flooring throughout the home. When designing the new space, we made it clear to brighten up the cabinetry, but still, coordinate with the existing colors in the home. With this being said, the cabinetry features a custom paint finish, complete with a glaze. We also incorporated an island in this kitchen, giving this space even more storage as well as countertop space, giving this homeowner her dream kitchen she will be able to enjoy for years to come!
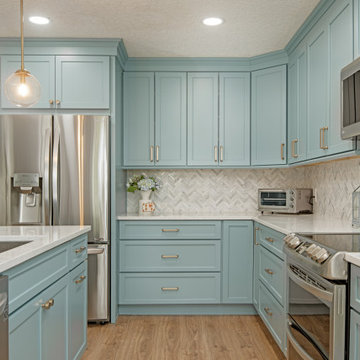
Full kitchen renovation in South Tampa including new cabinetry by Desginer's Choice Cabinetry, quartz countertops, gold fixtures, accent lighting, and flooring.
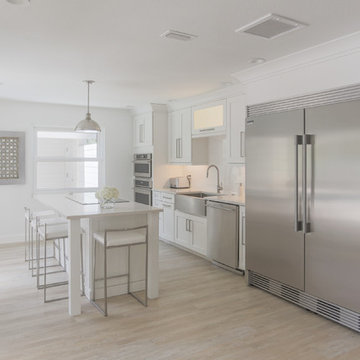
Brandi Image Photography
Photo of an expansive modern galley open plan kitchen in Tampa with a farmhouse sink, shaker cabinets, white cabinets, quartz benchtops, white splashback, marble splashback, stainless steel appliances, vinyl floors, multiple islands and grey floor.
Photo of an expansive modern galley open plan kitchen in Tampa with a farmhouse sink, shaker cabinets, white cabinets, quartz benchtops, white splashback, marble splashback, stainless steel appliances, vinyl floors, multiple islands and grey floor.
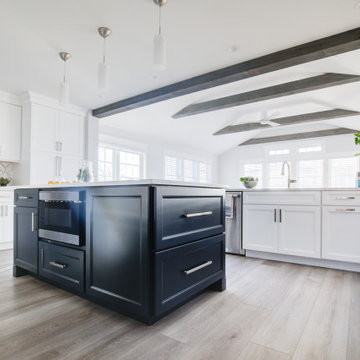
Newly expanded kitchen with peninsula and center island, mother of pearl tile backsplash, vinyl plank flooring, stainless steel appliances, exposed beams in the open family room extension, quartz countertops and ample space for cooking and entertaining family and friends. The family room has a gas fireplace and lots of natural light from the wall of Andersen Windows.
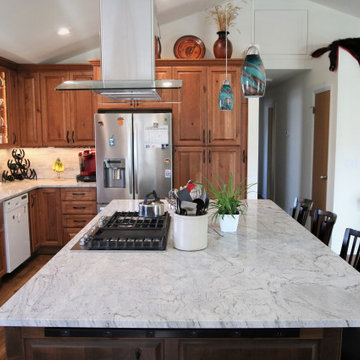
Cabinets Duo In The Kitchen
Rustic Alder Cabinets in dreamy deep tones. With a little spice added distinguish the island. Next, bright and cheerful Rustic Cherry Cabinets line the perimeter. Walking into this clients L-shaped kitchen is stunning. Clients first priority is to enlarge the kitchen. With the removal of walls a large spacious kitchen. This client’s kitchen is bright and welcoming.
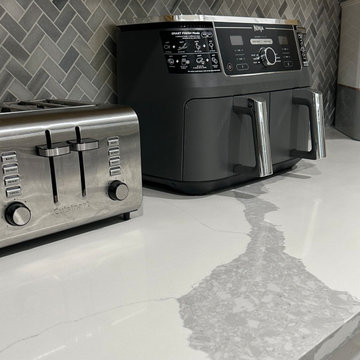
Inspiration for a mid-sized contemporary u-shaped eat-in kitchen in New York with an undermount sink, shaker cabinets, white cabinets, quartzite benchtops, grey splashback, marble splashback, stainless steel appliances, vinyl floors, with island, grey floor, multi-coloured benchtop and coffered.
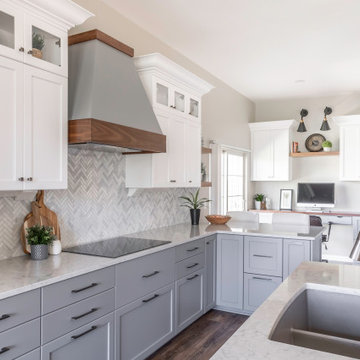
Kowalske Kitchen & Bath was the remodeling contractor for this beautiful Waukesha first floor remodel. The homeowners recently purchased the home and wanted to immediately update the space. The old kitchen was outdated and closed off from the great room. The goal was to design an open-concept space for hosting family and friends.
LAYOUT
The first step was to remove the awkward dining room walls. This made the room feel large and open. We tucked the refrigerator into a wall of cabinets so it didn’t impose. Seating at the island and peninsula makes the kitchen very versatile.
DESIGN
We created an elegant entertaining space to take advantage of the lake view. The Waukesha homeowners wanted a contemporary design with neutral colors and finishes. They chose soft gray lower cabinets and white upper cabinets. We added texture with wood accents and a herringbone marble backsplash tile.
The desk area features a walnut butcher block countertop. We also used walnut for the open shelving, detail on the hood and the legs on the island.
CUSTOM CABINETRY
Frameless custom cabinets maximize storage in this Waukesha kitchen. The upper cabinets have hidden light rail molding. Angled plug molding eliminates outlets on the backsplash. Drawers in the lower cabinets allow for excellent storage. The cooktop has a functioning top drawer with a hidden apron to hide the guts of the cooktop. The clients also asked for a home office desk area and pantry cabinet.
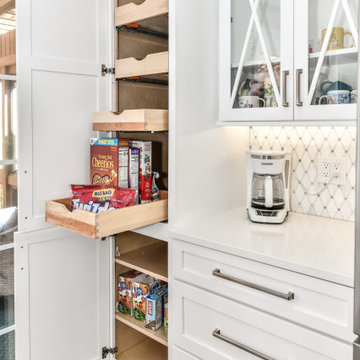
We Removed one of the entry walls to open up the floor plan and expanded the U-shaped kitchen. Remodeled the entire Kitchen and added an island with a small coffee bar area. Kitchen cabinets includes custom crown and base Cabinet molding. Custom Marble mosaic backsplash illuminated with Cabinet Lighting. Check out the custom accessories!!
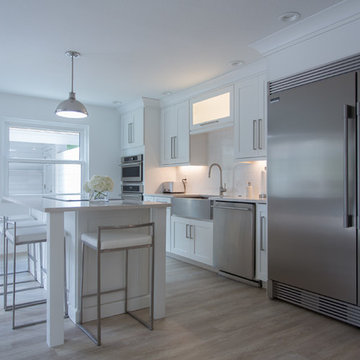
Brandi Image Photography
Expansive modern galley open plan kitchen in Tampa with a farmhouse sink, shaker cabinets, white cabinets, quartz benchtops, white splashback, marble splashback, stainless steel appliances, vinyl floors, multiple islands and grey floor.
Expansive modern galley open plan kitchen in Tampa with a farmhouse sink, shaker cabinets, white cabinets, quartz benchtops, white splashback, marble splashback, stainless steel appliances, vinyl floors, multiple islands and grey floor.
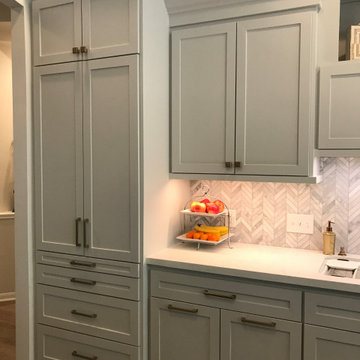
Design ideas for a mid-sized transitional l-shaped eat-in kitchen in Houston with shaker cabinets, grey cabinets, quartz benchtops, white splashback, marble splashback, stainless steel appliances, vinyl floors, with island, beige floor, white benchtop and an undermount sink.
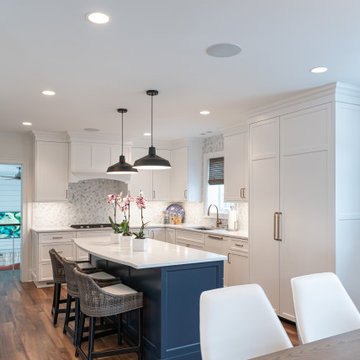
This large open kitchen was completely updated to include a custom cabinetry, a large center island, banquette seating and an extra large table to accommodate family and friends in the busy summer season. With plenty of lighting, extra large appliances and preparation space, everyone can get in on the cooking fun.
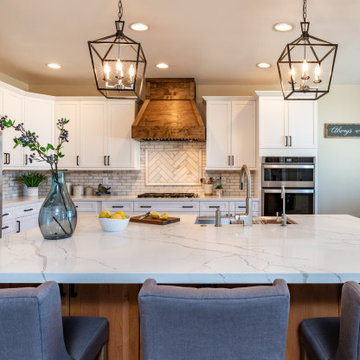
Mid-sized country l-shaped eat-in kitchen in Other with a farmhouse sink, shaker cabinets, white cabinets, quartz benchtops, multi-coloured splashback, marble splashback, stainless steel appliances, vinyl floors, with island, brown floor and white benchtop.
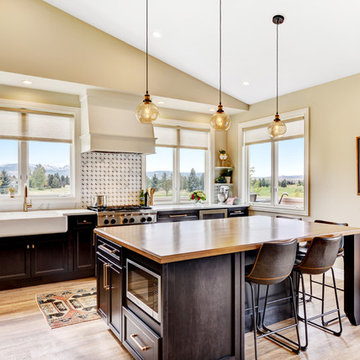
Audrey's Architectural Images
Inspiration for a mid-sized transitional l-shaped eat-in kitchen in Other with a farmhouse sink, recessed-panel cabinets, dark wood cabinets, quartzite benchtops, white splashback, marble splashback, stainless steel appliances, vinyl floors, with island and brown floor.
Inspiration for a mid-sized transitional l-shaped eat-in kitchen in Other with a farmhouse sink, recessed-panel cabinets, dark wood cabinets, quartzite benchtops, white splashback, marble splashback, stainless steel appliances, vinyl floors, with island and brown floor.
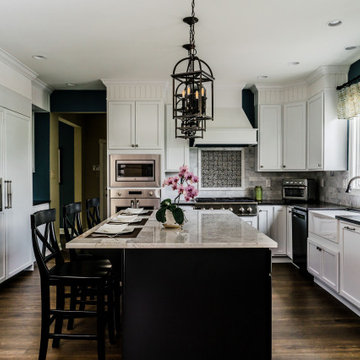
Inspiration for a large traditional u-shaped kitchen in Philadelphia with a farmhouse sink, white cabinets, granite benchtops, marble splashback, stainless steel appliances, vinyl floors, with island, brown floor, black benchtop, shaker cabinets and grey splashback.
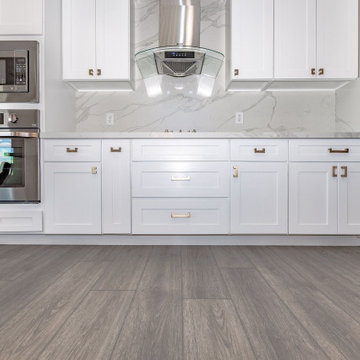
Arlo Signature from the Modin Rigid LVP Collection - Modern and spacious. A light grey wire-brush serves as the perfect canvass for almost any contemporary space.
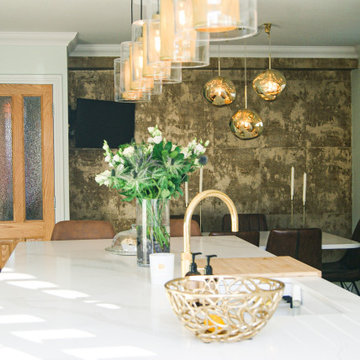
Photo of a large traditional u-shaped eat-in kitchen in Essex with an undermount sink, shaker cabinets, white cabinets, marble benchtops, multi-coloured splashback, marble splashback, black appliances, vinyl floors, with island, brown floor and white benchtop.
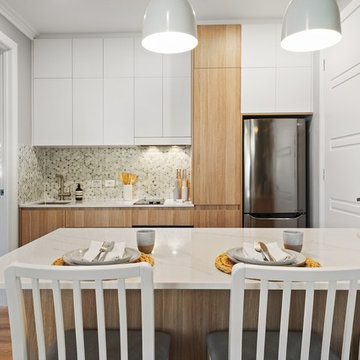
Arcipixel Media
Photo of a small scandinavian galley open plan kitchen in Sydney with an undermount sink, flat-panel cabinets, light wood cabinets, quartz benchtops, green splashback, marble splashback, stainless steel appliances, vinyl floors, with island, beige floor and white benchtop.
Photo of a small scandinavian galley open plan kitchen in Sydney with an undermount sink, flat-panel cabinets, light wood cabinets, quartz benchtops, green splashback, marble splashback, stainless steel appliances, vinyl floors, with island, beige floor and white benchtop.
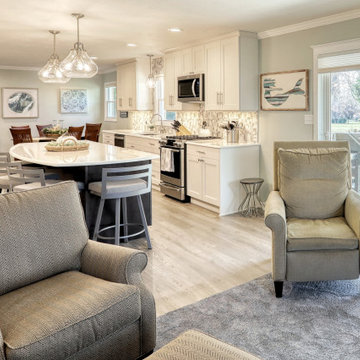
Inspiration for a large transitional eat-in kitchen in Other with a double-bowl sink, shaker cabinets, white cabinets, quartz benchtops, marble splashback, stainless steel appliances, vinyl floors, with island, grey floor, white benchtop and grey splashback.
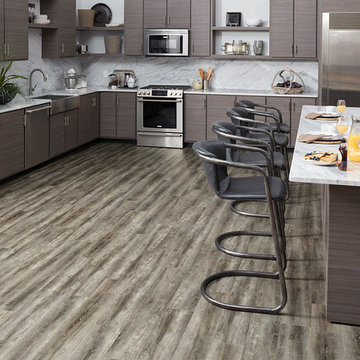
Design ideas for a transitional kitchen in Other with a farmhouse sink, marble splashback, stainless steel appliances, vinyl floors and grey floor.
Kitchen with Marble Splashback and Vinyl Floors Design Ideas
8