Kitchen with Matchstick Tile Splashback and Grey Floor Design Ideas
Refine by:
Budget
Sort by:Popular Today
21 - 40 of 684 photos
Item 1 of 3
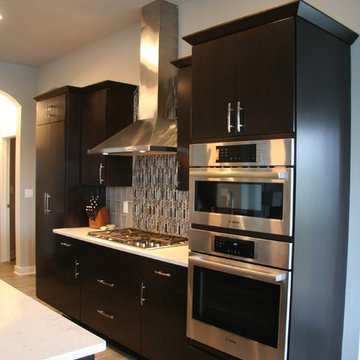
Inspiration for a mid-sized contemporary l-shaped open plan kitchen in Milwaukee with a single-bowl sink, flat-panel cabinets, black cabinets, quartzite benchtops, grey splashback, matchstick tile splashback, stainless steel appliances, medium hardwood floors, with island and grey floor.
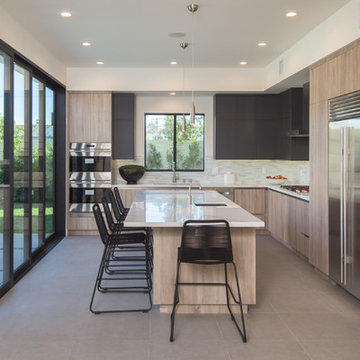
Mid-sized contemporary u-shaped eat-in kitchen in Los Angeles with an undermount sink, flat-panel cabinets, light wood cabinets, quartz benchtops, white splashback, matchstick tile splashback, stainless steel appliances, ceramic floors, with island, grey floor and white benchtop.
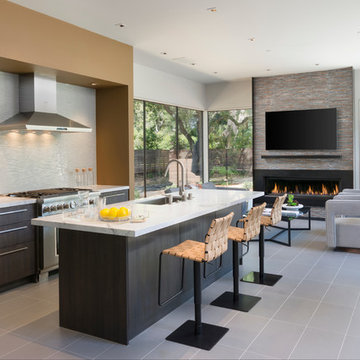
Contemporary galley kitchen in Orange County with an undermount sink, flat-panel cabinets, dark wood cabinets, white splashback, matchstick tile splashback, stainless steel appliances, with island, grey floor and white benchtop.
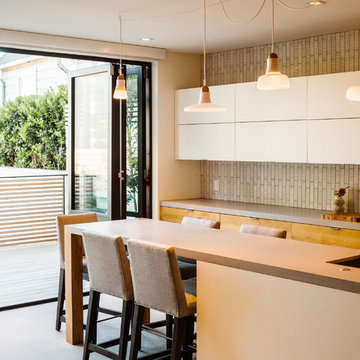
Inspiration for a mid-sized modern l-shaped open plan kitchen in San Francisco with an undermount sink, flat-panel cabinets, light wood cabinets, solid surface benchtops, grey splashback, matchstick tile splashback, panelled appliances, with island, grey floor and grey benchtop.
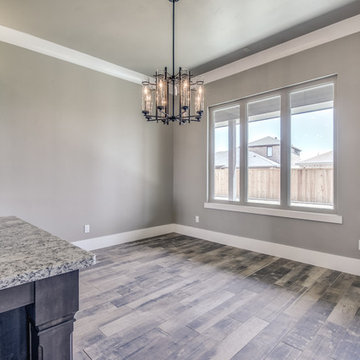
Walter Galaviz, Photography.
Leftwich - Chapmann, Flooring.
Michael Germany, Tile Work.
Photo of a large transitional l-shaped eat-in kitchen in Austin with a single-bowl sink, shaker cabinets, grey cabinets, granite benchtops, grey splashback, matchstick tile splashback, stainless steel appliances, porcelain floors, with island and grey floor.
Photo of a large transitional l-shaped eat-in kitchen in Austin with a single-bowl sink, shaker cabinets, grey cabinets, granite benchtops, grey splashback, matchstick tile splashback, stainless steel appliances, porcelain floors, with island and grey floor.
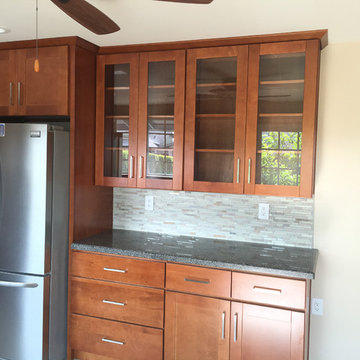
Design ideas for a mid-sized transitional u-shaped separate kitchen in Los Angeles with an undermount sink, shaker cabinets, medium wood cabinets, granite benchtops, grey splashback, matchstick tile splashback, stainless steel appliances, porcelain floors, no island, grey floor and black benchtop.
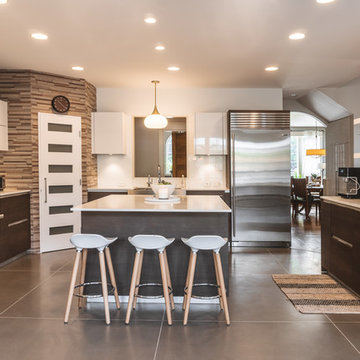
This is an example of a contemporary u-shaped separate kitchen in Portland with flat-panel cabinets, dark wood cabinets, brown splashback, matchstick tile splashback, stainless steel appliances, concrete floors, with island and grey floor.
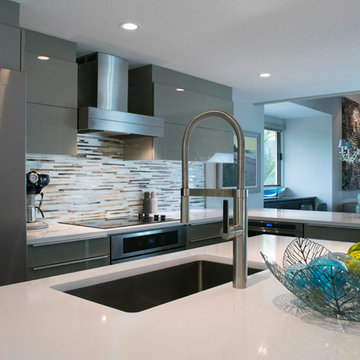
A gorgeous contemporary kitchen design was created by deleting the range, microwave and incorporating a cooktop, under counter oven and hood. The microwave was relocated and an under counter microwave was incorporated into the design. These appliances were moved to balance the design and create a perfect symmetry. The washer & dryer were incorporated within the cabinetry so they would not invade the visual appeal. Products used were Poggenpohl High Gloss Cubanit with automated horizontal bi-fold uppers. Slim line handles was used on the cabinetry to maintain the minimalistic design. A large island designed to create a bold yet appealing horizontal design. Quartz tops were used.
The Final results of a gorgeous kitchen
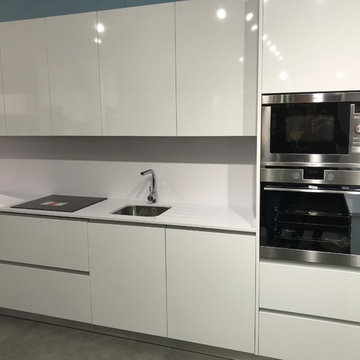
Design ideas for a small modern single-wall separate kitchen in Madrid with an undermount sink, raised-panel cabinets, white cabinets, laminate benchtops, white splashback, matchstick tile splashback, stainless steel appliances, marble floors, no island and grey floor.
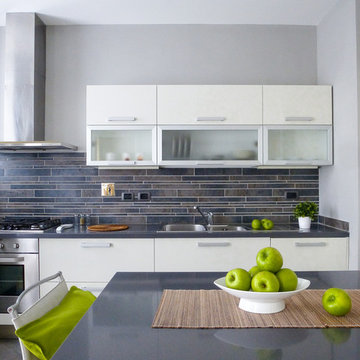
Cucina, DOPO
This is an example of a small contemporary single-wall eat-in kitchen in Florence with a double-bowl sink, flat-panel cabinets, stainless steel cabinets, black splashback, matchstick tile splashback, stainless steel appliances and grey floor.
This is an example of a small contemporary single-wall eat-in kitchen in Florence with a double-bowl sink, flat-panel cabinets, stainless steel cabinets, black splashback, matchstick tile splashback, stainless steel appliances and grey floor.
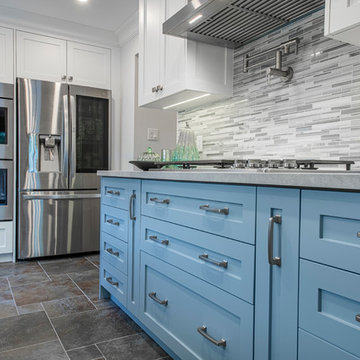
Photo of a mid-sized contemporary u-shaped eat-in kitchen in Toronto with an undermount sink, recessed-panel cabinets, blue cabinets, solid surface benchtops, grey splashback, matchstick tile splashback, stainless steel appliances, slate floors, with island, grey floor and white benchtop.
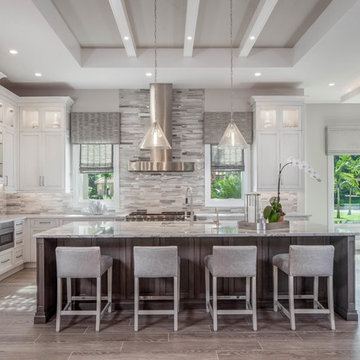
Inspiration for a large contemporary u-shaped eat-in kitchen in Miami with an undermount sink, shaker cabinets, multi-coloured splashback, matchstick tile splashback, stainless steel appliances, with island, multi-coloured benchtop, granite benchtops, porcelain floors, grey floor and white cabinets.
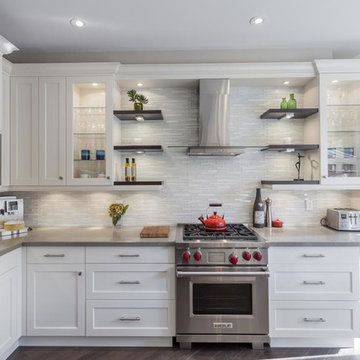
Inspiration for a contemporary l-shaped eat-in kitchen in San Francisco with shaker cabinets, white cabinets, quartz benchtops, white splashback, matchstick tile splashback, stainless steel appliances, medium hardwood floors, no island and grey floor.
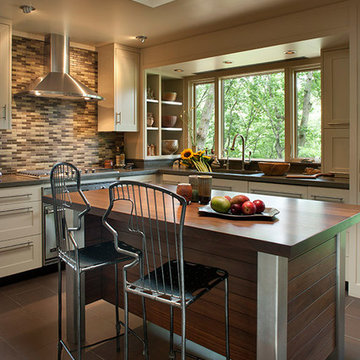
This mid-century mountain modern home was originally designed in the early 1950s. The house has ample windows that provide dramatic views of the adjacent lake and surrounding woods. The current owners wanted to only enhance the home subtly, not alter its original character. The majority of exterior and interior materials were preserved, while the plan was updated with an enhanced kitchen and master suite. Added daylight to the kitchen was provided by the installation of a new operable skylight. New large format porcelain tile and walnut cabinets in the master suite provided a counterpoint to the primarily painted interior with brick floors.
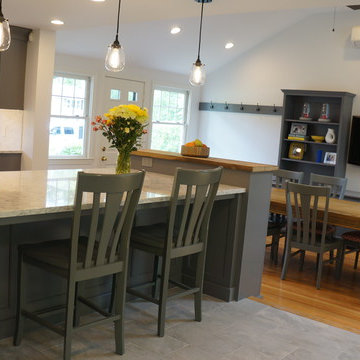
Open concept kitchen with seating area, open to farmhouse table great room.
Photos by SJIborra
Small country galley open plan kitchen in Boston with a farmhouse sink, shaker cabinets, grey cabinets, quartz benchtops, white splashback, matchstick tile splashback, stainless steel appliances, porcelain floors, with island, grey floor and white benchtop.
Small country galley open plan kitchen in Boston with a farmhouse sink, shaker cabinets, grey cabinets, quartz benchtops, white splashback, matchstick tile splashback, stainless steel appliances, porcelain floors, with island, grey floor and white benchtop.
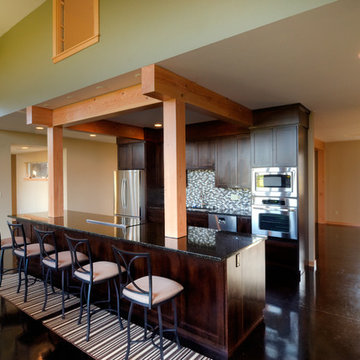
The Grandview residence is a contemporary farm house. The design intent was to create a farmhouse that looked as if it had evolved over time with the great room and garage being the original house with connecting breezeways to the garage, kids wing and master suite. By allowing the building to stretch out into the landscape, the home created many outdoor rooms and took advantage of 360 degree views of the Cascade Mountains, neighboring silos and farmland.
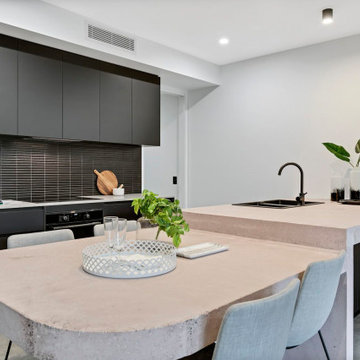
Design ideas for a contemporary kitchen in Sunshine Coast with a double-bowl sink, flat-panel cabinets, black cabinets, black splashback, matchstick tile splashback, black appliances, a peninsula, grey floor and beige benchtop.
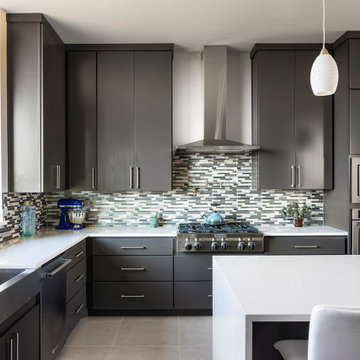
Contemporary l-shaped kitchen in Austin with a farmhouse sink, flat-panel cabinets, black cabinets, multi-coloured splashback, matchstick tile splashback, stainless steel appliances, with island, grey floor and white benchtop.
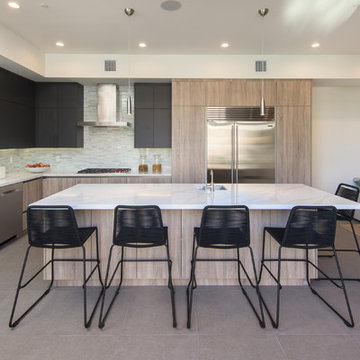
Mid-sized contemporary u-shaped eat-in kitchen in Los Angeles with an undermount sink, flat-panel cabinets, light wood cabinets, quartz benchtops, white splashback, matchstick tile splashback, stainless steel appliances, ceramic floors, with island, grey floor and white benchtop.
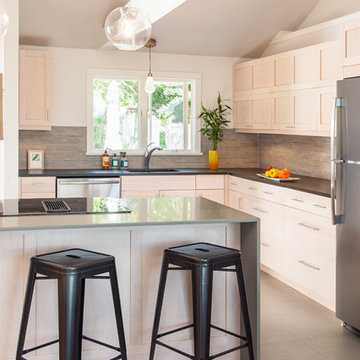
Complete Home Renovation- Cottage Transformed to Urban Chic Oasis - 50 Shades of Green
In this top to bottom remodel, ‘g’ transformed this simple ranch into a stunning contemporary with an open floor plan in 50 Shades of Green – and many, many tones of grey. From the whitewashed kitchen cabinets, to the grey cork floor, bathroom tiling, and recycled glass counters, everything in the home is sustainable, stylish and comes together in a sleek arrangement of subtle tones. The horizontal wall cabinets open up on a pneumatic hinge adding interesting lines to the kitchen as it looks over the dining and living rooms. In the bathrooms and bedrooms, the bamboo floors and textured tiling all lend to this relaxing yet elegant setting.
Cutrona Photography
Canyon Creek Cabinetry
Kitchen with Matchstick Tile Splashback and Grey Floor Design Ideas
2