Kitchen with Matchstick Tile Splashback and Grey Floor Design Ideas
Refine by:
Budget
Sort by:Popular Today
41 - 60 of 684 photos
Item 1 of 3
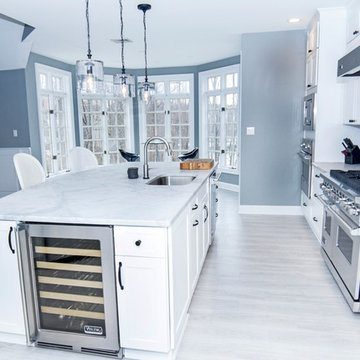
This is an example of a mid-sized contemporary u-shaped eat-in kitchen in Philadelphia with an undermount sink, shaker cabinets, white cabinets, marble benchtops, grey splashback, matchstick tile splashback, stainless steel appliances, light hardwood floors, with island and grey floor.
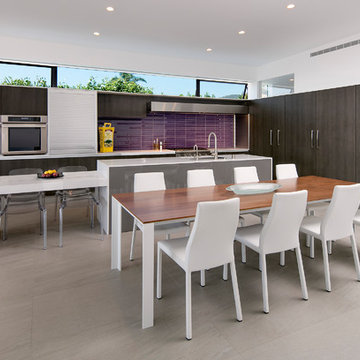
Purple mosaic tile adds a pop of color the the minimal kitchen.
Photo: Jim Bartsch
Inspiration for a mid-sized contemporary eat-in kitchen in Los Angeles with an undermount sink, flat-panel cabinets, dark wood cabinets, quartz benchtops, stainless steel appliances, porcelain floors, grey floor, matchstick tile splashback and multiple islands.
Inspiration for a mid-sized contemporary eat-in kitchen in Los Angeles with an undermount sink, flat-panel cabinets, dark wood cabinets, quartz benchtops, stainless steel appliances, porcelain floors, grey floor, matchstick tile splashback and multiple islands.
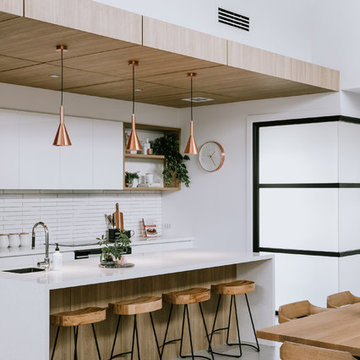
Interior designer - Shalini George Interiors - Traralgon
Design ideas for a large contemporary galley eat-in kitchen in Other with an undermount sink, flat-panel cabinets, white cabinets, white splashback, matchstick tile splashback, with island, grey floor and white benchtop.
Design ideas for a large contemporary galley eat-in kitchen in Other with an undermount sink, flat-panel cabinets, white cabinets, white splashback, matchstick tile splashback, with island, grey floor and white benchtop.
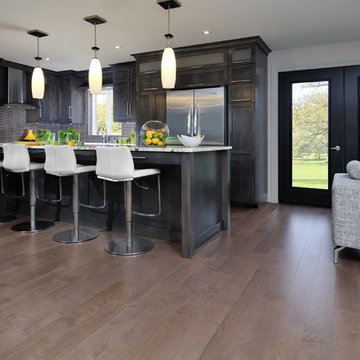
This is an example of a large contemporary l-shaped open plan kitchen in Los Angeles with shaker cabinets, dark wood cabinets, granite benchtops, red splashback, matchstick tile splashback, stainless steel appliances, light hardwood floors, with island and grey floor.
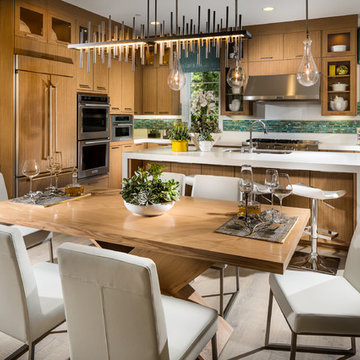
Large beach style u-shaped eat-in kitchen in San Diego with an undermount sink, flat-panel cabinets, medium wood cabinets, quartz benchtops, blue splashback, matchstick tile splashback, panelled appliances, light hardwood floors, with island, grey floor and white benchtop.
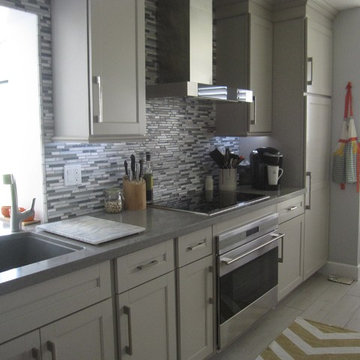
Mid-sized contemporary single-wall separate kitchen in Miami with an undermount sink, recessed-panel cabinets, white cabinets, quartz benchtops, multi-coloured splashback, matchstick tile splashback, stainless steel appliances, porcelain floors, no island and grey floor.
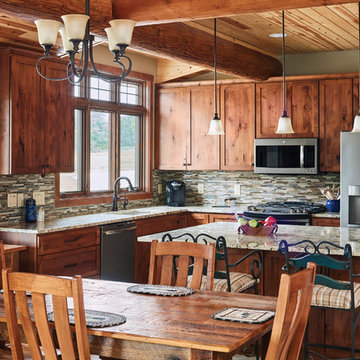
This 2,500-square-foot Iowa log home, with its creative architectural detailing, exemplifies our Cabin Refined™ architectural series. Residence produced by PrecisionCraft Log & Timber Homes; Photos By: David Bader Photography
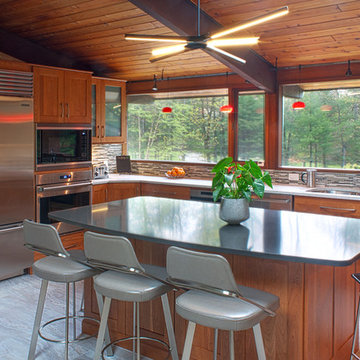
Mid-sized midcentury l-shaped separate kitchen in Boston with an undermount sink, shaker cabinets, medium wood cabinets, multi-coloured splashback, matchstick tile splashback, stainless steel appliances, with island, grey floor, quartz benchtops and porcelain floors.
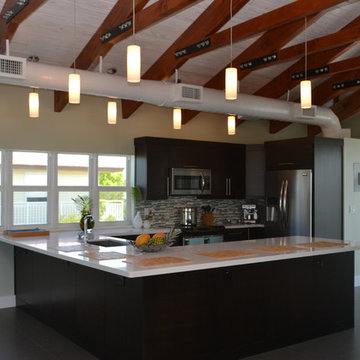
The main floor of the home is on the third floor with exposed rafters, whitewash tongue and groove ceiling and rectified porcelain floors.The kitchen is in an espresso finish with a wide L Shaped, island with a white quartz counter top.
Photo Credit: Christopher Casariego
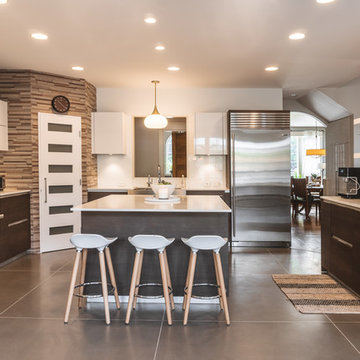
This is an example of a contemporary u-shaped separate kitchen in Portland with flat-panel cabinets, dark wood cabinets, brown splashback, matchstick tile splashback, stainless steel appliances, concrete floors, with island and grey floor.
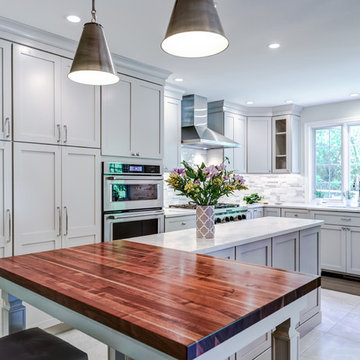
Michael Brock, Brock Imaging
Mid-sized transitional u-shaped eat-in kitchen in Philadelphia with an undermount sink, recessed-panel cabinets, grey cabinets, quartzite benchtops, white splashback, matchstick tile splashback, stainless steel appliances, porcelain floors, multiple islands, grey floor and white benchtop.
Mid-sized transitional u-shaped eat-in kitchen in Philadelphia with an undermount sink, recessed-panel cabinets, grey cabinets, quartzite benchtops, white splashback, matchstick tile splashback, stainless steel appliances, porcelain floors, multiple islands, grey floor and white benchtop.
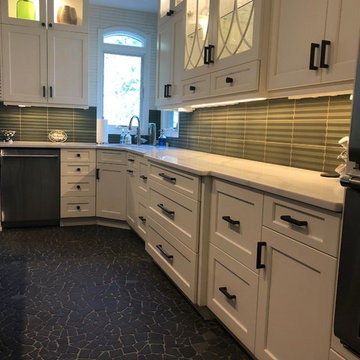
Mid-sized transitional u-shaped kitchen in New York with an undermount sink, shaker cabinets, white cabinets, quartzite benchtops, green splashback, matchstick tile splashback, stainless steel appliances, with island, grey floor and white benchtop.
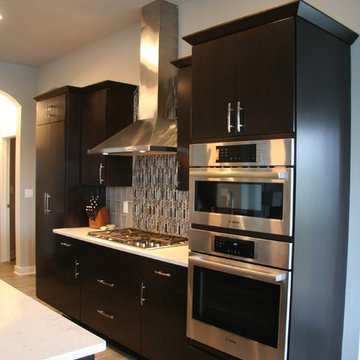
Inspiration for a mid-sized contemporary l-shaped open plan kitchen in Milwaukee with a single-bowl sink, flat-panel cabinets, black cabinets, quartzite benchtops, grey splashback, matchstick tile splashback, stainless steel appliances, medium hardwood floors, with island and grey floor.
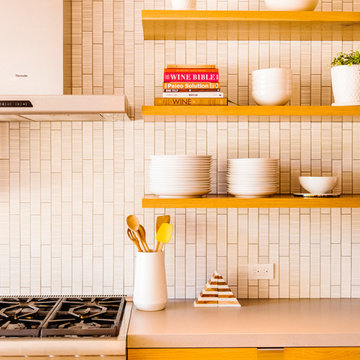
Mid-sized modern l-shaped open plan kitchen in San Francisco with an undermount sink, flat-panel cabinets, light wood cabinets, solid surface benchtops, grey splashback, matchstick tile splashback, panelled appliances, with island, grey floor and grey benchtop.
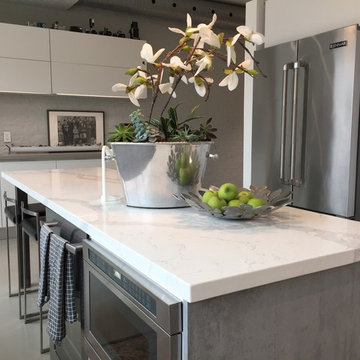
Industrial Modern with a classic contemporary twist. Matte White Lacquer finish integrated with the soft faux concrete material provides a soft and open feel to this stunning Toronto Junction custom home. Integrated LED under cabinet lighting, handle-free GOLA aluminum detail, custom microwave cabinet, and a slew of other intelligently designed features make this kitchen function exceptionally well.
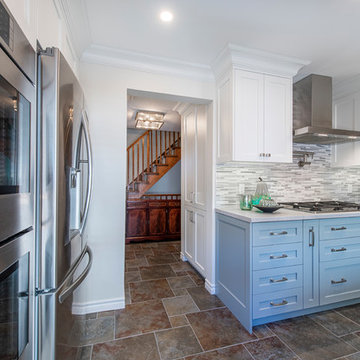
Inspiration for a mid-sized contemporary u-shaped eat-in kitchen in Toronto with an undermount sink, recessed-panel cabinets, blue cabinets, solid surface benchtops, grey splashback, matchstick tile splashback, stainless steel appliances, slate floors, with island, grey floor and white benchtop.
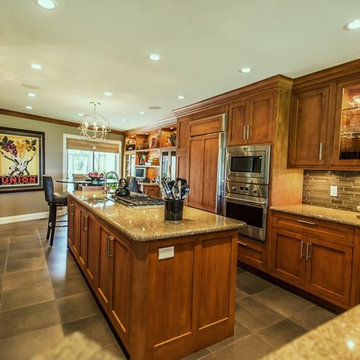
Contemporary Kitchen
This is an example of a large contemporary u-shaped eat-in kitchen in New York with shaker cabinets, medium wood cabinets, granite benchtops, matchstick tile splashback, stainless steel appliances, with island, slate floors and grey floor.
This is an example of a large contemporary u-shaped eat-in kitchen in New York with shaker cabinets, medium wood cabinets, granite benchtops, matchstick tile splashback, stainless steel appliances, with island, slate floors and grey floor.
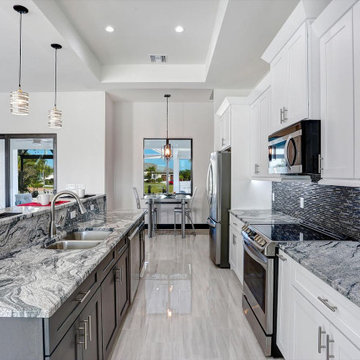
full kitchen remodeling with new cabinets, counter top, paint, backsplash lightning and stainless steel appliances
Inspiration for a large transitional galley eat-in kitchen in San Francisco with shaker cabinets, multi-coloured splashback, an undermount sink, white cabinets, matchstick tile splashback, stainless steel appliances, with island, grey floor and grey benchtop.
Inspiration for a large transitional galley eat-in kitchen in San Francisco with shaker cabinets, multi-coloured splashback, an undermount sink, white cabinets, matchstick tile splashback, stainless steel appliances, with island, grey floor and grey benchtop.
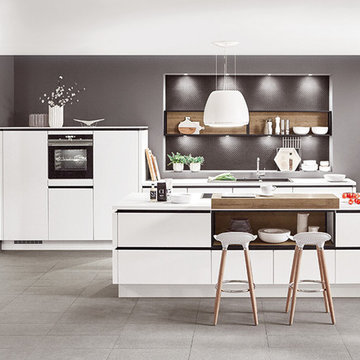
Small modern galley eat-in kitchen in Madrid with an integrated sink, recessed-panel cabinets, black appliances, with island, grey floor, white cabinets, solid surface benchtops, white splashback, matchstick tile splashback, ceramic floors and white benchtop.
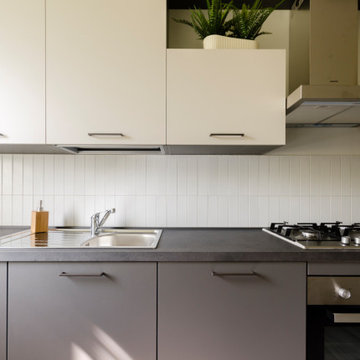
Quando lo spazio a disposizione è poco, il budget è limitato e vuoi ottimizzare l'investimento destinando il tuo immobile alla Microricettività, diventa fondamentale essere strategici nelle scelte da fare che non possono essere subordinate al gusto personale, ma ad una corretta analisi del target cui ci si vuole rivolgere per la vendita dei pernotti. Se poi l'appartamento è disabitato da diverso tempo diventa ancor più decisivo rivolgersi ad un professionista che sia in grado di gestire un restyling degli spazi in chiave home staging destinato alla microricettività. E' il caso di questo grande monolocale con cucina ed ingresso separato, uno spazio dedicato ad armadio (tipo cabina armadio) e bagno di pertinenza. Per ottimizzare le risorse, tempo ed investimenti, ho operato delle scelte che fossero in grado di coniugare la caratterizzazione degli ambienti incontrando il gusto del target di riferimento, unendo l'esigenza di immettere l'immobile sul mercato nel più breve tempo possibile. L'esigenza del target identificato, di tipo business, è quella di avere uno spazio confortevole per soggiorni di lavoro che comprenda una cucina funzionale con spazio per i pasti più informali e veloci, le dotazioni utili ad un soggiorno più lungo (ad esempio lavasciuga e lavastoviglie), uno spazio per lavorare da remoto con possibilità di video call, ma che fosse idoneo anche ad accogliere famiglie, fino a 3 + 1 persone. Per soddisfare le esigenze, con occhio attento al budget, alle tempistiche, così come alle procedure necessarie, nell'ambiente principale ho suddiviso lo spazio disponibile suddividendolo in aree. Ho così ricreato uno spazio separato dedicato alla camera da letto, una zona pranzo dedicata a pasti più formali o per più persone e a zona attrezzata per lo smart working ed una zona relax/ospiti con un divano letto singolo sdoppiabile per poter accogliere altre due persone.
Il bagno è stato parzialmente rivisto sostituendo i sanitari con altri di nuova generazione (senza toccare gli impianti, non previsti nel budget) e le parti a specchio inserite nei rivestimenti verticali ora divenute mosaici nelle tonalità presenti in tutta la casa: bianco, grigio e nero.
Parte degli arredi (quelli in legno scuro come le librerie, il mobile tv e il mobile del bagno) sono stati recuperati, ma gli altri arredi sono stati acquistati.
L'intervento maggiore della parte struttura, è avvenuto in cucina dove ho provveduto a sostituire il pavimento e ad ammodernare gli impianti. Anche l'impianto elettrico è stato aggiornato per le parti di competenza. In cucina, oltre agli elettrodomestici normalmente destinati a questa zona della casa, è stata inserita una lavasciuga da incasso. Il progetto completo del living con zona pranzo e la camera da letto li trovi tra i miei progetti "Il monolocale: tutto in un ambiente. Destinazione Microricettività", mentre il progetto del bagno lo trovi tra i miei progetti alla voce "Restyling bagno low cost".
Oltre al divisorio in legno, con top e travi verticali, ho caratterizzato l'appartamento con la tecnica del color blocking in modo da definire le zone, creando continuità per colori e materiali.
Quando si interviene in un progetto di home staging destinato alla microricettività è fondamentale identificare un target di riferimento ed un mood, uno stile, che caratterizzi gli ambienti. Il mood è spesso condizionato dalle risorse a disposizione del progetto (tempistiche e budget) e le esistenze (materiali e arredi). In questo caso ho scelto il mood Technological&Natural.
Kitchen with Matchstick Tile Splashback and Grey Floor Design Ideas
3