Kitchen with Matchstick Tile Splashback and multiple Islands Design Ideas
Refine by:
Budget
Sort by:Popular Today
21 - 40 of 446 photos
Item 1 of 3
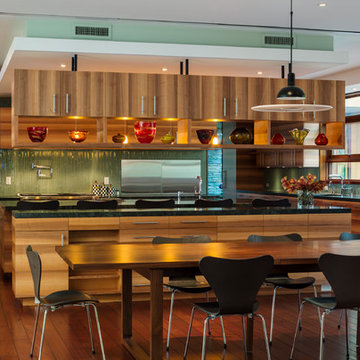
Photo of an expansive contemporary l-shaped eat-in kitchen in DC Metro with green splashback, matchstick tile splashback, a double-bowl sink, medium wood cabinets, stainless steel appliances, medium hardwood floors and multiple islands.
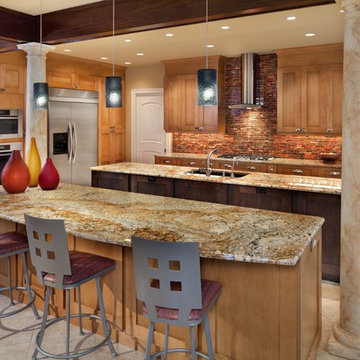
Design ideas for a mid-sized contemporary l-shaped open plan kitchen in DC Metro with stainless steel appliances, granite benchtops, an undermount sink, shaker cabinets, light wood cabinets, multi-coloured splashback, matchstick tile splashback, ceramic floors, multiple islands and beige floor.
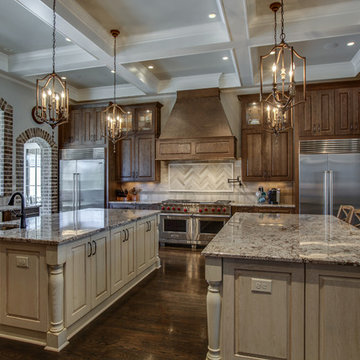
Inspiration for an expansive country u-shaped eat-in kitchen in Chicago with an undermount sink, beaded inset cabinets, medium wood cabinets, granite benchtops, beige splashback, matchstick tile splashback, stainless steel appliances, dark hardwood floors, multiple islands and brown floor.
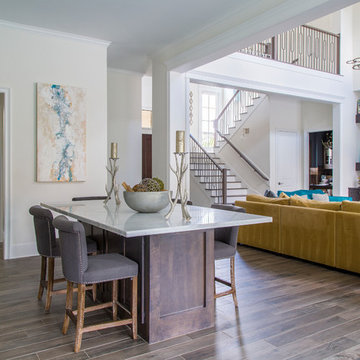
The floating island utilizes the open layout of this home. The pure white marble counter-top pop against the stained hardwood and the upholstered bar stools.
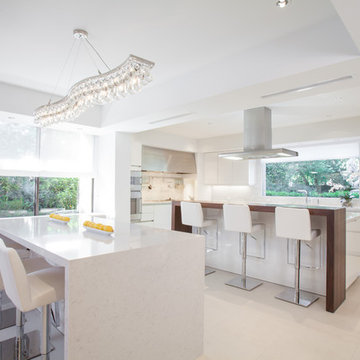
Challenge: Redesign the kitchen area for the original owner who built this home in the early 1970’s. Our design challenge was to create a completely new space that was functional, beautiful and much more open.
The original kitchen, storage and utility spaces were outdated and very chopped up with a mechanical closet placed in the middle of the space located directly in front of the only large window in the room.
We relocated the mechanical closet and the utility room to the back of the space with a Butler’s Pantry separating the two. The original large window is now revealed with a new lowered eating bar and a second island centered on it, featuring a dramatic linear light fixture above. We enlarged the window over the main kitchen sink for more light and created a new window to the right of the sink with a view towards the pool.
The main cooking area of the kitchen features a large island with elevated walnut seating bar and 36” gas cooktop. A full 36” Built-in Refrigerator is located in the Kitchen with an additional Sub-Zero Refrigerator and Freezer located in the Butler’s Pantry.
Result: Client’s Dream Kitchen Realized.
Designed by Micqui McGowen, CKD, RID. Photographed by Julie Soefer.
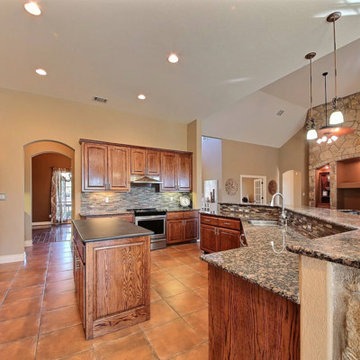
Large traditional single-wall open plan kitchen in Other with an undermount sink, raised-panel cabinets, dark wood cabinets, granite benchtops, multi-coloured splashback, matchstick tile splashback, stainless steel appliances, terra-cotta floors, multiple islands, orange floor and multi-coloured benchtop.
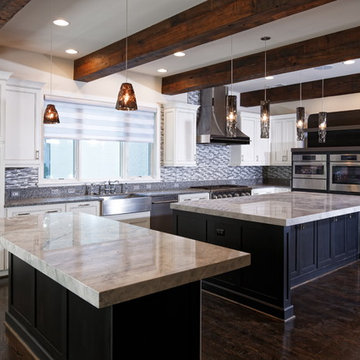
Large country kitchen in DC Metro with a farmhouse sink, beaded inset cabinets, white cabinets, quartzite benchtops, multi-coloured splashback, matchstick tile splashback, stainless steel appliances, dark hardwood floors, multiple islands, brown floor and beige benchtop.
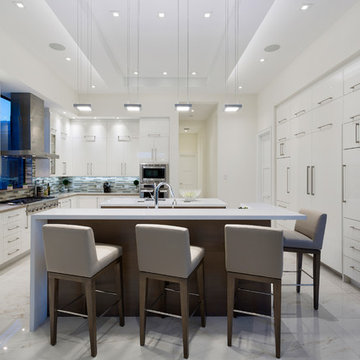
Ed Butera
Contemporary l-shaped kitchen in Other with flat-panel cabinets, white cabinets, multi-coloured splashback, matchstick tile splashback, stainless steel appliances, marble floors, multiple islands, white floor and grey benchtop.
Contemporary l-shaped kitchen in Other with flat-panel cabinets, white cabinets, multi-coloured splashback, matchstick tile splashback, stainless steel appliances, marble floors, multiple islands, white floor and grey benchtop.
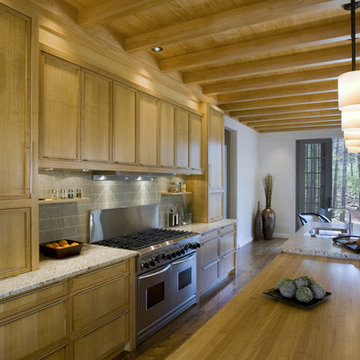
Photo of a large traditional galley eat-in kitchen in Charlotte with an undermount sink, beaded inset cabinets, light wood cabinets, granite benchtops, beige splashback, matchstick tile splashback, stainless steel appliances, dark hardwood floors, multiple islands and brown floor.
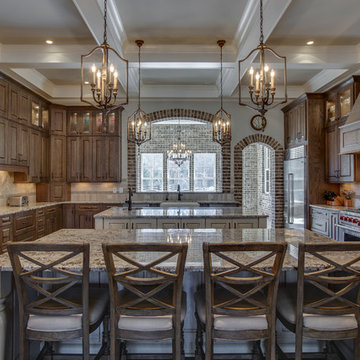
Design ideas for an expansive country u-shaped eat-in kitchen in Chicago with an undermount sink, beaded inset cabinets, medium wood cabinets, granite benchtops, beige splashback, matchstick tile splashback, stainless steel appliances, dark hardwood floors, multiple islands and brown floor.
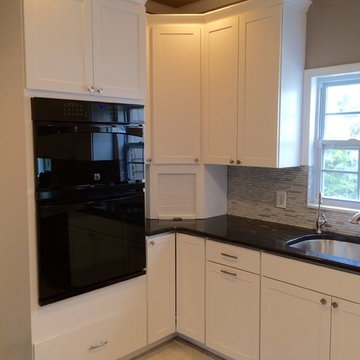
Aristokraft cabinets Brellin White kitchen designed by Tina Holland at our Hoitt Avenue Kitchen and Bath showroom location Knoxville TN www.kitchensales.net
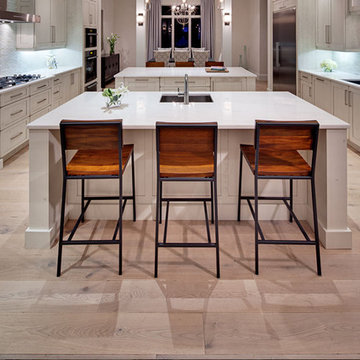
Large contemporary galley eat-in kitchen in New York with an undermount sink, recessed-panel cabinets, white cabinets, solid surface benchtops, grey splashback, matchstick tile splashback, stainless steel appliances, light hardwood floors and multiple islands.
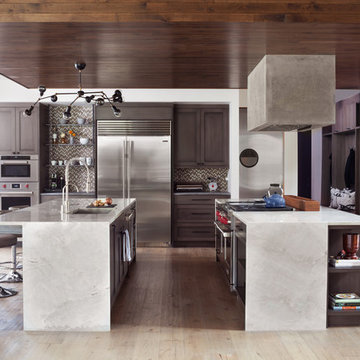
Before we started the design on this custom home, the client met with Barefoot Contessa's Ina Garten and brought us back a long list of needs for their expansive kitchen.
Photo by Emily Minton Redfield
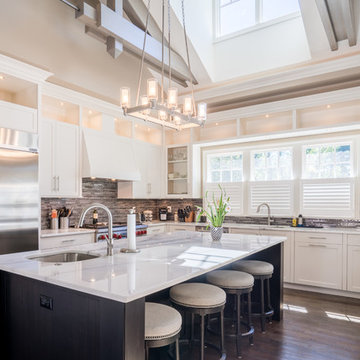
Nomoi Design LLC
Design ideas for a mid-sized transitional u-shaped open plan kitchen in DC Metro with an undermount sink, recessed-panel cabinets, white cabinets, marble benchtops, grey splashback, matchstick tile splashback, stainless steel appliances, dark hardwood floors and multiple islands.
Design ideas for a mid-sized transitional u-shaped open plan kitchen in DC Metro with an undermount sink, recessed-panel cabinets, white cabinets, marble benchtops, grey splashback, matchstick tile splashback, stainless steel appliances, dark hardwood floors and multiple islands.
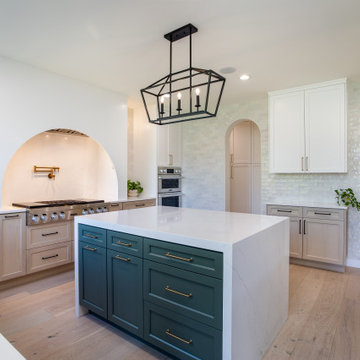
A custom modern built kitchen designer and built by Oak Hearth Homes in Lake Tapps, WA. Using the Ocean Drive Oak from our Ultra Wide Avenue collection, they were able to achieve a clean and sleek kitchen with beautiful well thought out details throughout.
The Ultra Wide Avenue Collection, removes the constraints of conventional flooring allowing your space to breathe. These Sawn-cut floors boast the longevity of a solid floor with the security of Hallmark’s proprietary engineering prowess to give your home the floor of a lifetime.
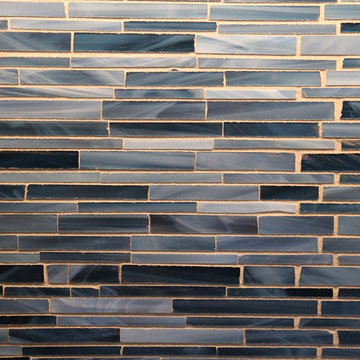
Collector's Garage with a Man Cave, Rooms, Kitchens & Bathrooms For Guests; Nick Springer (photographer)
Transitional kitchen in Richmond with an undermount sink, granite benchtops, multi-coloured splashback, matchstick tile splashback, stainless steel appliances, medium hardwood floors and multiple islands.
Transitional kitchen in Richmond with an undermount sink, granite benchtops, multi-coloured splashback, matchstick tile splashback, stainless steel appliances, medium hardwood floors and multiple islands.
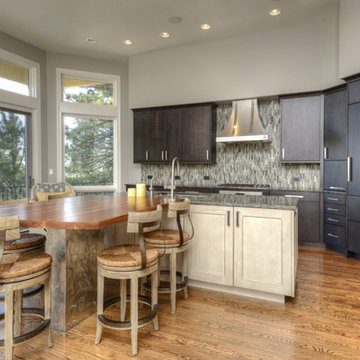
Paul Kohlman
This is an example of a large contemporary l-shaped open plan kitchen in Denver with an undermount sink, flat-panel cabinets, dark wood cabinets, granite benchtops, grey splashback, matchstick tile splashback, stainless steel appliances, medium hardwood floors and multiple islands.
This is an example of a large contemporary l-shaped open plan kitchen in Denver with an undermount sink, flat-panel cabinets, dark wood cabinets, granite benchtops, grey splashback, matchstick tile splashback, stainless steel appliances, medium hardwood floors and multiple islands.
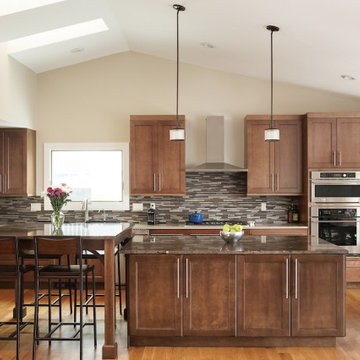
Main level Kitchen, Dining, and Living Room remodel.
Mid-sized transitional l-shaped eat-in kitchen in Denver with shaker cabinets, granite benchtops, multi-coloured splashback, stainless steel appliances, medium hardwood floors, multiple islands, dark wood cabinets and matchstick tile splashback.
Mid-sized transitional l-shaped eat-in kitchen in Denver with shaker cabinets, granite benchtops, multi-coloured splashback, stainless steel appliances, medium hardwood floors, multiple islands, dark wood cabinets and matchstick tile splashback.
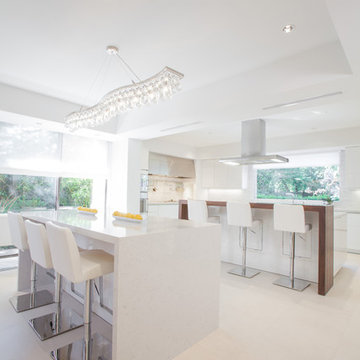
Challenge: Redesign the kitchen area for the original owner who built this home in the early 1970’s. Our design challenge was to create a completely new space that was functional, beautiful and much more open.
The original kitchen, storage and utility spaces were outdated and very chopped up with a mechanical closet placed in the middle of the space located directly in front of the only large window in the room.
We relocated the mechanical closet and the utility room to the back of the space with a Butler’s Pantry separating the two. The original large window is now revealed with a new lowered eating bar and a second island centered on it, featuring a dramatic linear light fixture above. We enlarged the window over the main kitchen sink for more light and created a new window to the right of the sink with a view towards the pool.
The main cooking area of the kitchen features a large island with elevated walnut seating bar and 36” gas cooktop. A full 36” Built-in Refrigerator is located in the Kitchen with an additional Sub-Zero Refrigerator and Freezer located in the Butler’s Pantry.
Result: Client’s Dream Kitchen Realized.
Designed by Micqui McGowen, CKD, RID. Photographed by Julie Soefer.
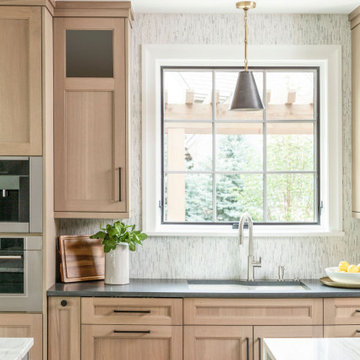
Inspiration for a large transitional l-shaped eat-in kitchen in Denver with a farmhouse sink, recessed-panel cabinets, light wood cabinets, quartzite benchtops, white splashback, matchstick tile splashback, stainless steel appliances, light hardwood floors, multiple islands, beige floor, white benchtop and coffered.
Kitchen with Matchstick Tile Splashback and multiple Islands Design Ideas
2