Kitchen with Medium Hardwood Floors Design Ideas
Refine by:
Budget
Sort by:Popular Today
221 - 240 of 772 photos
Item 1 of 4
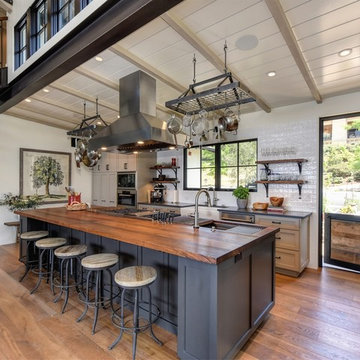
Glenn Rose Photography
Transitional kitchen in Sacramento with a farmhouse sink, shaker cabinets, grey cabinets, wood benchtops, white splashback, medium hardwood floors and with island.
Transitional kitchen in Sacramento with a farmhouse sink, shaker cabinets, grey cabinets, wood benchtops, white splashback, medium hardwood floors and with island.
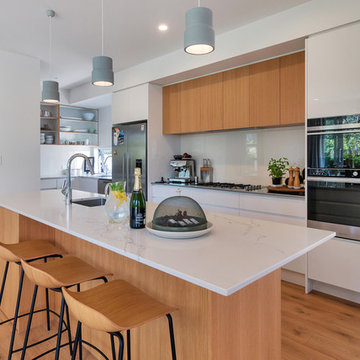
Design ideas for a contemporary u-shaped open plan kitchen in Auckland with an undermount sink, flat-panel cabinets, medium wood cabinets, white splashback, stainless steel appliances, medium hardwood floors, a peninsula, brown floor and white benchtop.
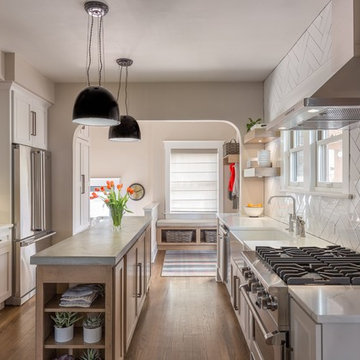
Kitchen remodel by Basements & Beyond
This is an example of a transitional galley eat-in kitchen in Denver with a farmhouse sink, shaker cabinets, white cabinets, concrete benchtops, white splashback, subway tile splashback, stainless steel appliances, medium hardwood floors, with island and brown floor.
This is an example of a transitional galley eat-in kitchen in Denver with a farmhouse sink, shaker cabinets, white cabinets, concrete benchtops, white splashback, subway tile splashback, stainless steel appliances, medium hardwood floors, with island and brown floor.
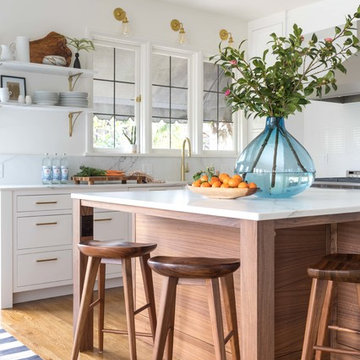
Jenny Trygg
Photo of a transitional l-shaped kitchen in Portland with flat-panel cabinets, white cabinets, white splashback, medium hardwood floors, with island and brown floor.
Photo of a transitional l-shaped kitchen in Portland with flat-panel cabinets, white cabinets, white splashback, medium hardwood floors, with island and brown floor.
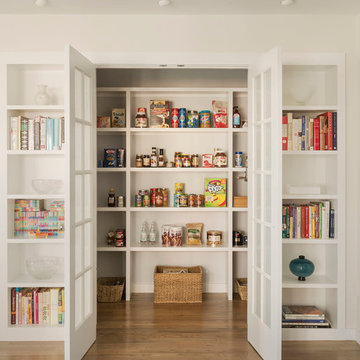
Photo of a mid-sized transitional kitchen pantry in New York with medium hardwood floors.
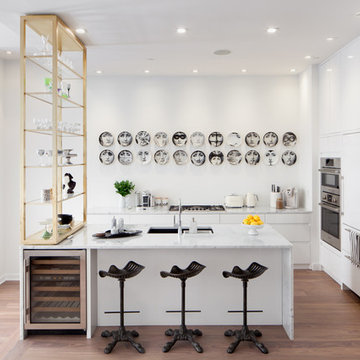
Kitchen credit : Hohl Home Furnishings
Inspiration for a small contemporary l-shaped open plan kitchen in New York with an undermount sink, flat-panel cabinets, white cabinets, with island, marble benchtops, stainless steel appliances, medium hardwood floors, brown floor and grey benchtop.
Inspiration for a small contemporary l-shaped open plan kitchen in New York with an undermount sink, flat-panel cabinets, white cabinets, with island, marble benchtops, stainless steel appliances, medium hardwood floors, brown floor and grey benchtop.
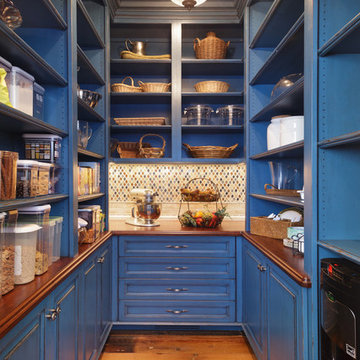
Traditional u-shaped kitchen pantry in Other with open cabinets, blue cabinets, wood benchtops, multi-coloured splashback, mosaic tile splashback and medium hardwood floors.
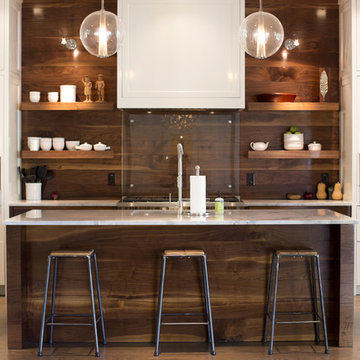
Photo Credit: Brinson
Inspiration for a contemporary kitchen in Atlanta with open cabinets, dark wood cabinets, glass sheet splashback, medium hardwood floors and with island.
Inspiration for a contemporary kitchen in Atlanta with open cabinets, dark wood cabinets, glass sheet splashback, medium hardwood floors and with island.
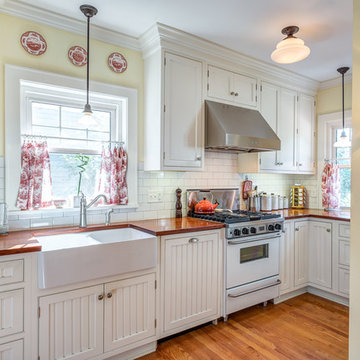
Built in the 1920's, this home's kitchen was small and in desperate need of a re-do (see before pics!!). Load bearing walls prevented us from opening up the space entirely, so a compromise was made to open up a pass thru to their back entry room. The result was more than the homeowner's could have dreamed of. The extra light, space and kitchen storage turned a once dingy kitchen in to the kitchen of their dreams.
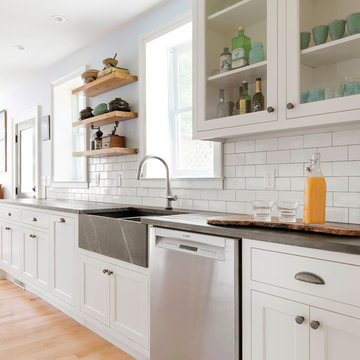
Photo by Susan Teare
Inspiration for a country kitchen in Burlington with a farmhouse sink, shaker cabinets, white cabinets, white splashback, subway tile splashback and medium hardwood floors.
Inspiration for a country kitchen in Burlington with a farmhouse sink, shaker cabinets, white cabinets, white splashback, subway tile splashback and medium hardwood floors.
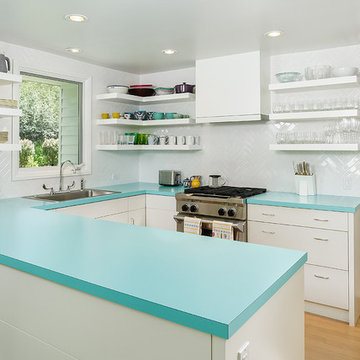
Design ideas for a small transitional u-shaped kitchen in Denver with a drop-in sink, flat-panel cabinets, white cabinets, laminate benchtops, white splashback, subway tile splashback, stainless steel appliances, medium hardwood floors, a peninsula and turquoise benchtop.
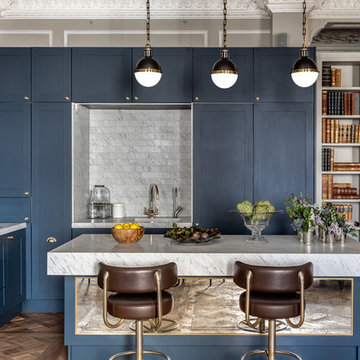
Inspiration for a transitional eat-in kitchen in London with shaker cabinets, with island, blue cabinets, marble benchtops, grey splashback, stone tile splashback, an undermount sink and medium hardwood floors.
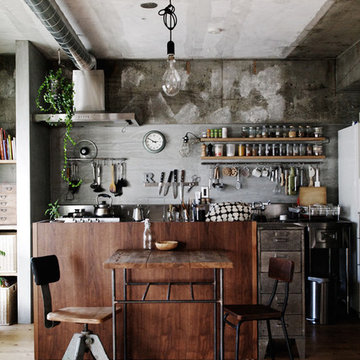
This is an example of a small industrial eat-in kitchen in Nagoya with grey splashback and medium hardwood floors.
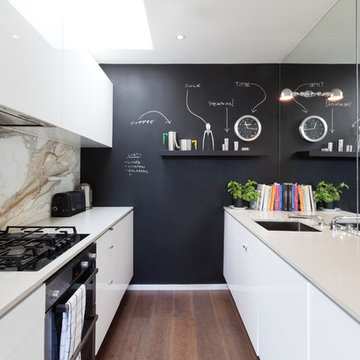
Inspiration for a contemporary galley kitchen in London with flat-panel cabinets, white cabinets, white splashback, stone slab splashback and medium hardwood floors.
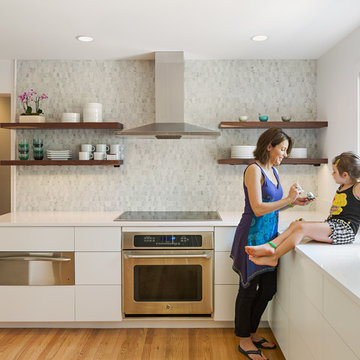
GC: Osborne Construction
Architect: C2 Architecture
Design: Kole Made.
Custom Woodwork + Cabinetry: Loubier Design.
http://www.kolemade.com/ http://www.c2-architecture.com/ http://kirk-loubier.squarespace.com/
Photo Credit: http://www.samoberter.com/
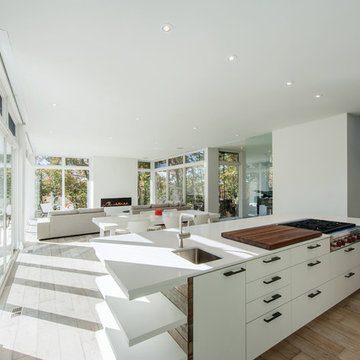
Architect: Rick Shean & Christopher Simmonds, Christopher Simmonds Architect Inc.
Photography By: Peter Fritz
“Feels very confident and fluent. Love the contrast between first and second floor, both in material and volume. Excellent modern composition.”
This Gatineau Hills home creates a beautiful balance between modern and natural. The natural house design embraces its earthy surroundings, while opening the door to a contemporary aesthetic. The open ground floor, with its interconnected spaces and floor-to-ceiling windows, allows sunlight to flow through uninterrupted, showcasing the beauty of the natural light as it varies throughout the day and by season.
The façade of reclaimed wood on the upper level, white cement board lining the lower, and large expanses of floor-to-ceiling windows throughout are the perfect package for this chic forest home. A warm wood ceiling overhead and rustic hand-scraped wood floor underfoot wrap you in nature’s best.
Marvin’s floor-to-ceiling windows invite in the ever-changing landscape of trees and mountains indoors. From the exterior, the vertical windows lead the eye upward, loosely echoing the vertical lines of the surrounding trees. The large windows and minimal frames effectively framed unique views of the beautiful Gatineau Hills without distracting from them. Further, the windows on the second floor, where the bedrooms are located, are tinted for added privacy. Marvin’s selection of window frame colors further defined this home’s contrasting exterior palette. White window frames were used for the ground floor and black for the second floor.
MARVIN PRODUCTS USED:
Marvin Bi-Fold Door
Marvin Sliding Patio Door
Marvin Tilt Turn and Hopper Window
Marvin Ultimate Awning Window
Marvin Ultimate Swinging French Door
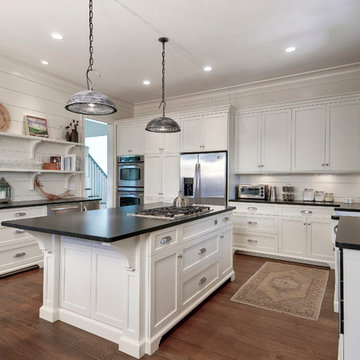
Photography by William Quarles
Designed by Red Element
cabinets built by Robert Paige Cabinetry
Design ideas for a mid-sized transitional u-shaped eat-in kitchen in Charleston with shaker cabinets, stainless steel appliances, with island, a farmhouse sink, medium hardwood floors, brown floor, quartz benchtops and black benchtop.
Design ideas for a mid-sized transitional u-shaped eat-in kitchen in Charleston with shaker cabinets, stainless steel appliances, with island, a farmhouse sink, medium hardwood floors, brown floor, quartz benchtops and black benchtop.
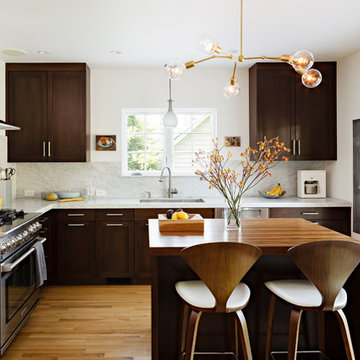
Lincoln Barbour
Design ideas for a mid-sized contemporary l-shaped kitchen in Portland with wood benchtops, stainless steel appliances, shaker cabinets, dark wood cabinets, white splashback, stone slab splashback, an undermount sink and medium hardwood floors.
Design ideas for a mid-sized contemporary l-shaped kitchen in Portland with wood benchtops, stainless steel appliances, shaker cabinets, dark wood cabinets, white splashback, stone slab splashback, an undermount sink and medium hardwood floors.
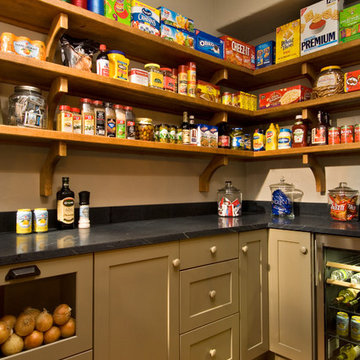
A European-California influenced Custom Home sits on a hill side with an incredible sunset view of Saratoga Lake. This exterior is finished with reclaimed Cypress, Stucco and Stone. While inside, the gourmet kitchen, dining and living areas, custom office/lounge and Witt designed and built yoga studio create a perfect space for entertaining and relaxation. Nestle in the sun soaked veranda or unwind in the spa-like master bath; this home has it all. Photos by Randall Perry Photography.
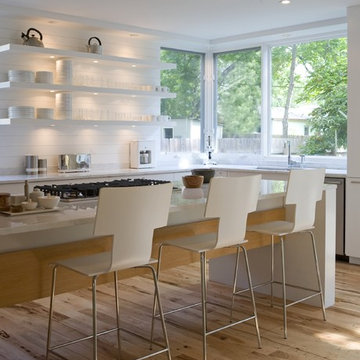
Custom Home Magazine Design Award Winner 2010 - Custom Kitchen
http://www.customhomeonline.com/industry-news.asp?sectionID=224&articleID=1205663
Watermark Grand Award 2010 Fairfield Kitchen
http://www.builderonline.com/design/hover-craft.aspx
© Paul Bardagjy Photography
Kitchen with Medium Hardwood Floors Design Ideas
12