Kitchen with Medium Hardwood Floors Design Ideas
Refine by:
Budget
Sort by:Popular Today
161 - 180 of 772 photos
Item 1 of 4
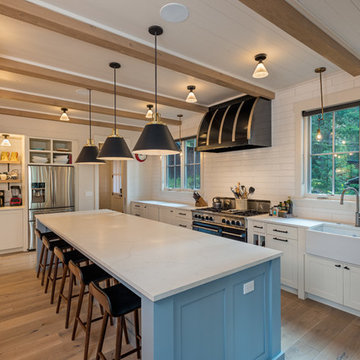
Large kitchen offers ample space for family food preparation and dining on an over-sized kitchen island
Country galley kitchen in Other with a farmhouse sink, shaker cabinets, white cabinets, white splashback, stainless steel appliances, medium hardwood floors, with island, brown floor and white benchtop.
Country galley kitchen in Other with a farmhouse sink, shaker cabinets, white cabinets, white splashback, stainless steel appliances, medium hardwood floors, with island, brown floor and white benchtop.
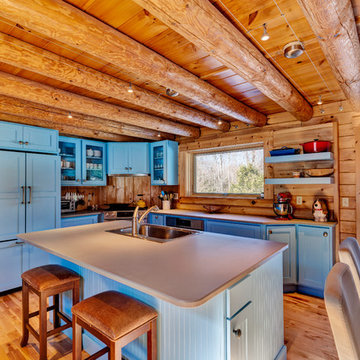
GBH Photography, Lauren Nelson
This is an example of a mid-sized country l-shaped open plan kitchen in Burlington with shaker cabinets, blue cabinets, solid surface benchtops, with island, grey benchtop, a single-bowl sink, timber splashback, medium hardwood floors and panelled appliances.
This is an example of a mid-sized country l-shaped open plan kitchen in Burlington with shaker cabinets, blue cabinets, solid surface benchtops, with island, grey benchtop, a single-bowl sink, timber splashback, medium hardwood floors and panelled appliances.
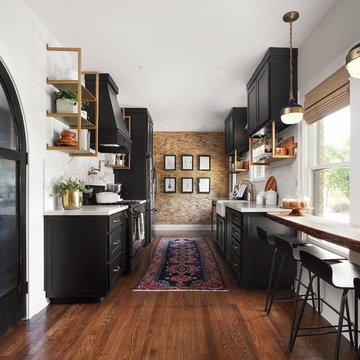
Inspiration for a transitional galley kitchen in DC Metro with a farmhouse sink, shaker cabinets, black cabinets, white splashback, medium hardwood floors and no island.
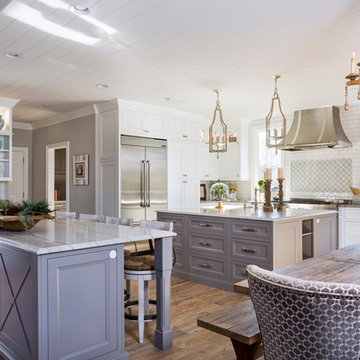
Photo of a large traditional eat-in kitchen in Charlotte with recessed-panel cabinets, grey cabinets, white splashback, subway tile splashback, stainless steel appliances, medium hardwood floors and multiple islands.
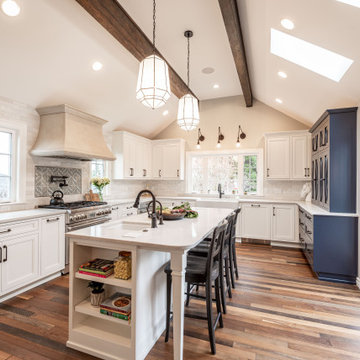
Award winning chefs kitchen featuring inset cabinetry, a cast stone hood, Thermador appliances, refinished beams and milk-glass pendants. Beautiful multi-colored flooring from Guild creates a dynamic base throughout the floor. Finished off with bronze hardware and dark accents.
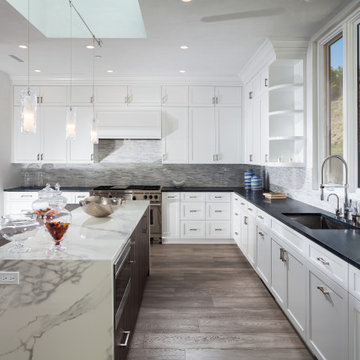
Design ideas for a transitional u-shaped separate kitchen in Orange County with an undermount sink, shaker cabinets, white cabinets, quartz benchtops, grey splashback, matchstick tile splashback, panelled appliances, medium hardwood floors, with island, brown floor and black benchtop.
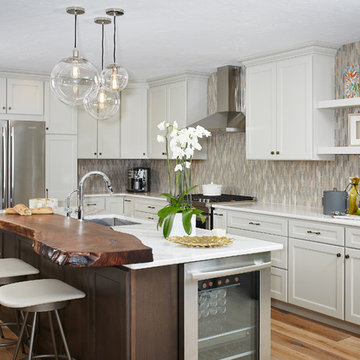
Photo of a beach style l-shaped kitchen in Grand Rapids with an undermount sink, recessed-panel cabinets, white cabinets, multi-coloured splashback, stainless steel appliances, medium hardwood floors, with island, brown floor and white benchtop.
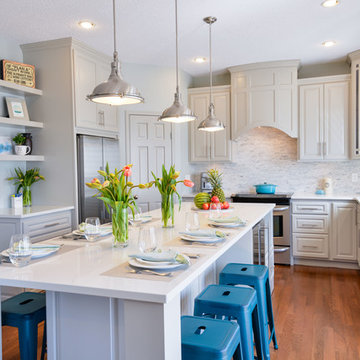
Design ideas for a transitional u-shaped kitchen in Other with an undermount sink, raised-panel cabinets, beige cabinets, matchstick tile splashback, stainless steel appliances, medium hardwood floors, with island and white benchtop.
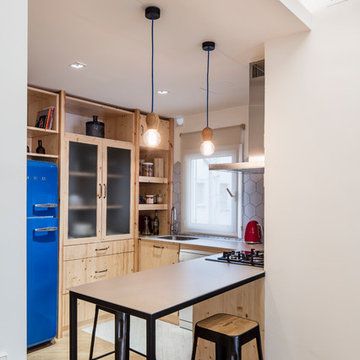
Fotógrafo: Adrià Goula
Small industrial u-shaped eat-in kitchen in Barcelona with flat-panel cabinets, light wood cabinets, wood benchtops, beige splashback, coloured appliances, medium hardwood floors, a peninsula, mosaic tile splashback and brown floor.
Small industrial u-shaped eat-in kitchen in Barcelona with flat-panel cabinets, light wood cabinets, wood benchtops, beige splashback, coloured appliances, medium hardwood floors, a peninsula, mosaic tile splashback and brown floor.
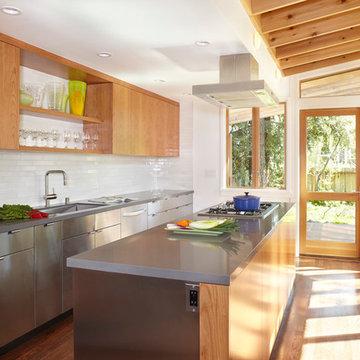
Photos by Muffy Kibbey
Design ideas for a contemporary galley kitchen in San Francisco with an undermount sink, flat-panel cabinets, stainless steel cabinets, white splashback, stainless steel appliances, medium hardwood floors, with island and quartz benchtops.
Design ideas for a contemporary galley kitchen in San Francisco with an undermount sink, flat-panel cabinets, stainless steel cabinets, white splashback, stainless steel appliances, medium hardwood floors, with island and quartz benchtops.
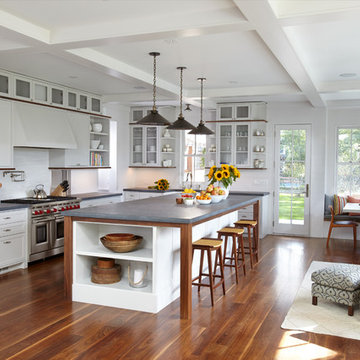
Keith Scott Morton
Inspiration for a beach style l-shaped open plan kitchen in Boston with shaker cabinets, white cabinets, white splashback, stainless steel appliances, medium hardwood floors and with island.
Inspiration for a beach style l-shaped open plan kitchen in Boston with shaker cabinets, white cabinets, white splashback, stainless steel appliances, medium hardwood floors and with island.
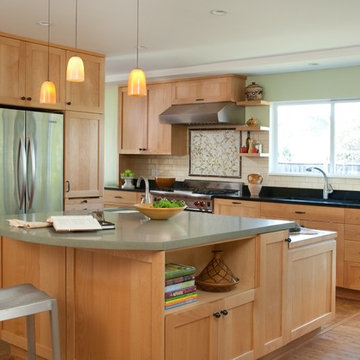
Photos by Lepere Studio
This is an example of a large traditional l-shaped eat-in kitchen in Santa Barbara with stainless steel appliances, light wood cabinets, white splashback, subway tile splashback, medium hardwood floors and with island.
This is an example of a large traditional l-shaped eat-in kitchen in Santa Barbara with stainless steel appliances, light wood cabinets, white splashback, subway tile splashback, medium hardwood floors and with island.
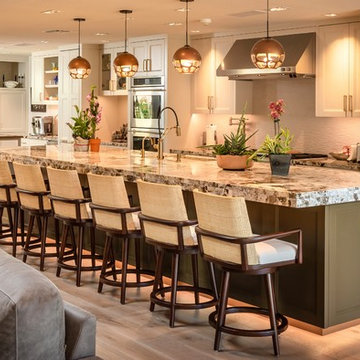
Design ideas for a transitional l-shaped open plan kitchen in Phoenix with an undermount sink, recessed-panel cabinets, green cabinets, white splashback, panelled appliances, medium hardwood floors, multiple islands, brown floor and grey benchtop.
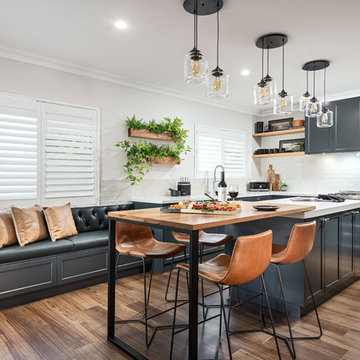
Transitional eat-in kitchen in Perth with shaker cabinets, black cabinets, white splashback, stainless steel appliances, medium hardwood floors, with island, brown floor and white benchtop.
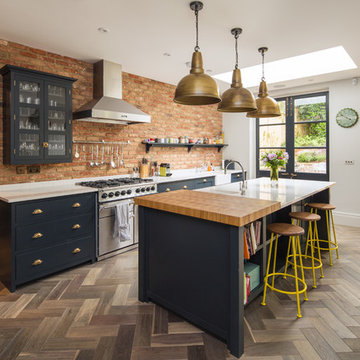
Inspiration for a country galley open plan kitchen in London with a farmhouse sink, glass-front cabinets, blue cabinets, brick splashback, stainless steel appliances, medium hardwood floors and with island.
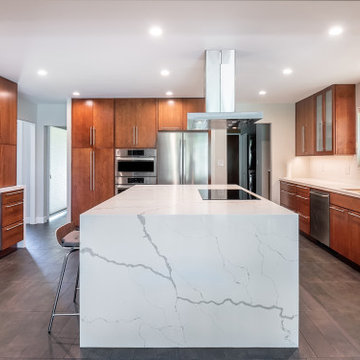
Design ideas for a contemporary u-shaped kitchen in Los Angeles with an undermount sink, flat-panel cabinets, medium wood cabinets, marble benchtops, white splashback, stainless steel appliances, medium hardwood floors, with island, brown floor and white benchtop.
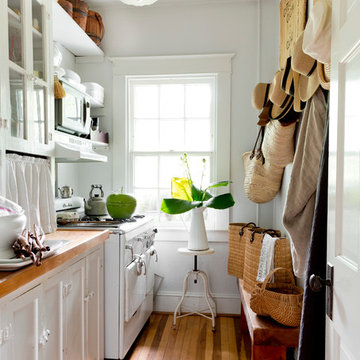
Photo: Rikki Snyder © 2015 Houzz
Design ideas for a traditional kitchen in New York with wood benchtops, white appliances and medium hardwood floors.
Design ideas for a traditional kitchen in New York with wood benchtops, white appliances and medium hardwood floors.
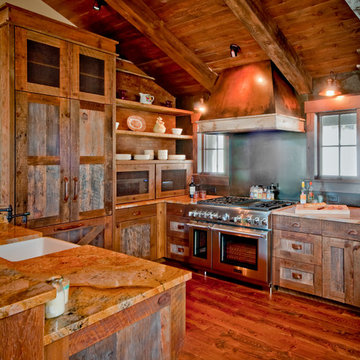
Overlooking of the surrounding meadows of the historic C Lazy U Ranch, this single family residence was carefully sited on a sloping site to maximize spectacular views of Willow Creek Resevoir and the Indian Peaks mountain range. The project was designed to fulfill budgetary and time frame constraints while addressing the client’s goal of creating a home that would become the backdrop for a very active and growing family for generations to come. In terms of style, the owners were drawn to more traditional materials and intimate spaces of associated with a cabin scale structure.
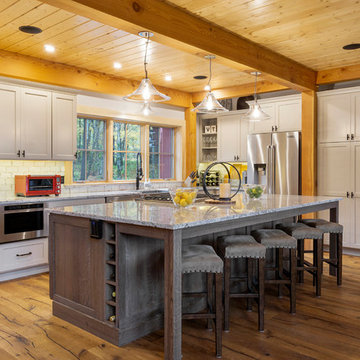
Crown Point Builders, Inc. | Décor by Pottery Barn at Evergreen Walk | Photography by Wicked Awesome 3D | Bathroom and Kitchen Design by Amy Michaud, Brownstone Designs
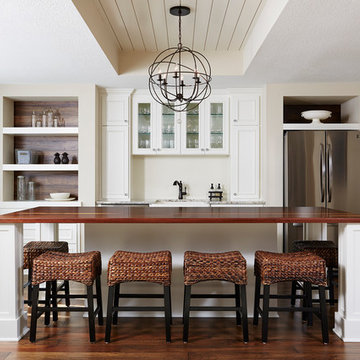
This is an example of a large transitional eat-in kitchen in Minneapolis with beaded inset cabinets, white cabinets, wood benchtops, white splashback, with island, a farmhouse sink, porcelain splashback, stainless steel appliances and medium hardwood floors.
Kitchen with Medium Hardwood Floors Design Ideas
9