Kitchen with Medium Hardwood Floors Design Ideas
Refine by:
Budget
Sort by:Popular Today
141 - 160 of 772 photos
Item 1 of 4
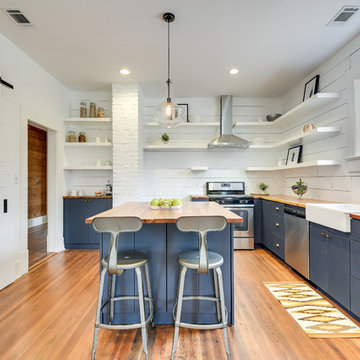
Thomas Nunn
Photo of a transitional l-shaped kitchen in Austin with a farmhouse sink, flat-panel cabinets, blue cabinets, white splashback, stainless steel appliances, medium hardwood floors, with island and brown floor.
Photo of a transitional l-shaped kitchen in Austin with a farmhouse sink, flat-panel cabinets, blue cabinets, white splashback, stainless steel appliances, medium hardwood floors, with island and brown floor.
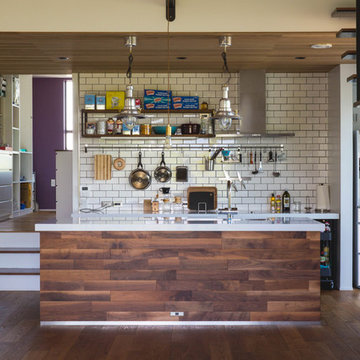
Inspiration for a large industrial single-wall open plan kitchen in Other with white splashback, subway tile splashback, medium hardwood floors, with island, open cabinets, black cabinets, granite benchtops, black appliances, brown floor and white benchtop.
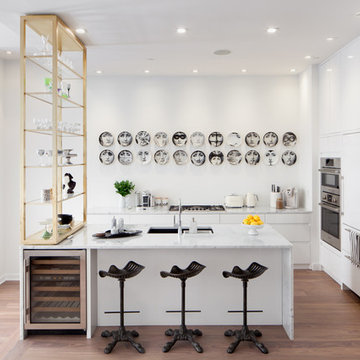
Kitchen credit : Hohl Home Furnishings
Inspiration for a small contemporary l-shaped open plan kitchen in New York with an undermount sink, flat-panel cabinets, white cabinets, with island, marble benchtops, stainless steel appliances, medium hardwood floors, brown floor and grey benchtop.
Inspiration for a small contemporary l-shaped open plan kitchen in New York with an undermount sink, flat-panel cabinets, white cabinets, with island, marble benchtops, stainless steel appliances, medium hardwood floors, brown floor and grey benchtop.
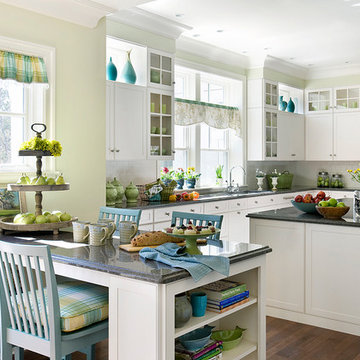
This New England farmhouse style+5,000 square foot new custom home is located at The Pinehills in Plymouth MA.
The design of Talcott Pines recalls the simple architecture of the American farmhouse. The massing of the home was designed to appear as though it was built over time. The center section – the “Big House” - is flanked on one side by a three-car garage (“The Barn”) and on the other side by the master suite (”The Tower”).
The building masses are clad with a series of complementary sidings. The body of the main house is clad in horizontal cedar clapboards. The garage – following in the barn theme - is clad in vertical cedar board-and-batten siding. The master suite “tower” is composed of whitewashed clapboards with mitered corners, for a more contemporary look. Lastly, the lower level of the home is sheathed in a unique pattern of alternating white cedar shingles, reinforcing the horizontal nature of the building.
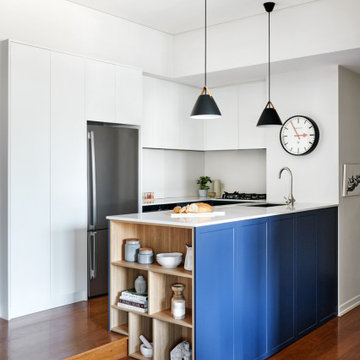
This is an example of a mid-sized contemporary u-shaped open plan kitchen in Sydney with an undermount sink, shaker cabinets, blue cabinets, quartz benchtops, white splashback, stone slab splashback, stainless steel appliances, medium hardwood floors, a peninsula, brown floor and white benchtop.
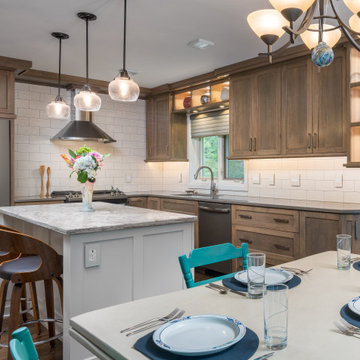
Drew Gray Photography
Interior Photography, Architectural Photography, Landscaping Photography
Minneapolis- St Paul, Minnesota
http://www.drewgrayphoto.com
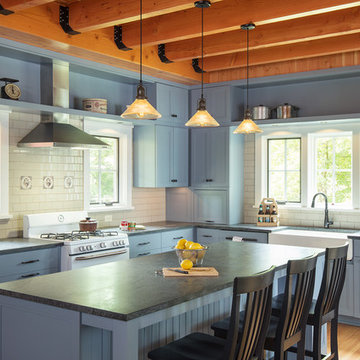
Troy Thies Photography
Inspiration for a country l-shaped kitchen in Minneapolis with a farmhouse sink, recessed-panel cabinets, blue cabinets, white splashback, subway tile splashback, white appliances, medium hardwood floors and with island.
Inspiration for a country l-shaped kitchen in Minneapolis with a farmhouse sink, recessed-panel cabinets, blue cabinets, white splashback, subway tile splashback, white appliances, medium hardwood floors and with island.
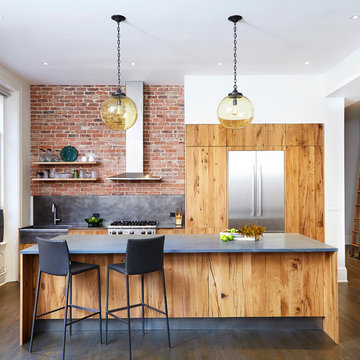
Aster Kitchen design, Brick It reclaimed NYC brick, Puntam Rolling ladder
Photo of an industrial galley open plan kitchen in New York with flat-panel cabinets, marble benchtops, stainless steel appliances, medium hardwood floors, with island, a farmhouse sink, medium wood cabinets, grey splashback and brown floor.
Photo of an industrial galley open plan kitchen in New York with flat-panel cabinets, marble benchtops, stainless steel appliances, medium hardwood floors, with island, a farmhouse sink, medium wood cabinets, grey splashback and brown floor.
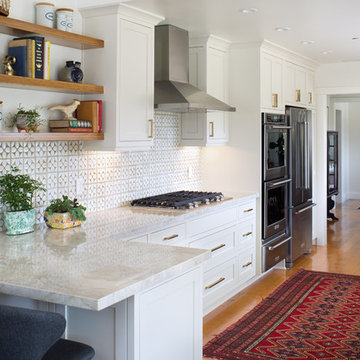
Jim Brady Architectural Photography
Inspiration for a transitional u-shaped kitchen in San Diego with shaker cabinets, white cabinets, white splashback, stainless steel appliances, medium hardwood floors and a peninsula.
Inspiration for a transitional u-shaped kitchen in San Diego with shaker cabinets, white cabinets, white splashback, stainless steel appliances, medium hardwood floors and a peninsula.
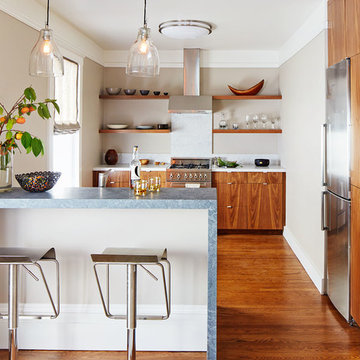
R. Brad Knipstein Photography
Contemporary galley kitchen in San Francisco with flat-panel cabinets, medium wood cabinets, white splashback, stone slab splashback, stainless steel appliances, medium hardwood floors, a peninsula and blue benchtop.
Contemporary galley kitchen in San Francisco with flat-panel cabinets, medium wood cabinets, white splashback, stone slab splashback, stainless steel appliances, medium hardwood floors, a peninsula and blue benchtop.
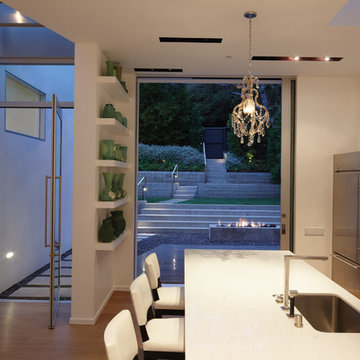
A view from the kitchen through open pocket door.
Inspiration for a mid-sized modern galley kitchen in Los Angeles with flat-panel cabinets, white cabinets, stainless steel appliances, an undermount sink, marble benchtops and medium hardwood floors.
Inspiration for a mid-sized modern galley kitchen in Los Angeles with flat-panel cabinets, white cabinets, stainless steel appliances, an undermount sink, marble benchtops and medium hardwood floors.
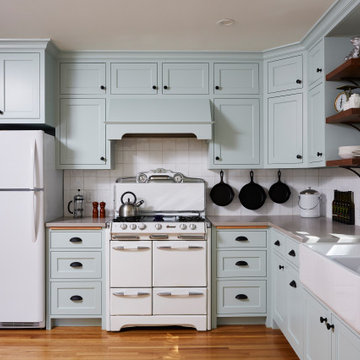
Design ideas for a country l-shaped kitchen in Minneapolis with a farmhouse sink, shaker cabinets, blue cabinets, white splashback, white appliances, medium hardwood floors, no island, brown floor and grey benchtop.
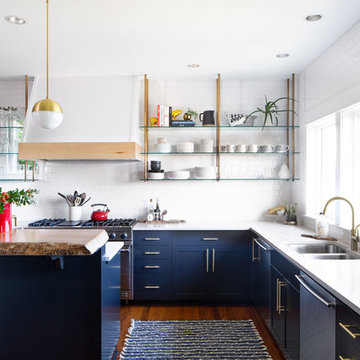
Wynne Earle Photography
Design ideas for a transitional l-shaped eat-in kitchen in Seattle with an undermount sink, shaker cabinets, blue cabinets, white splashback, subway tile splashback, stainless steel appliances, medium hardwood floors, with island, brown floor and white benchtop.
Design ideas for a transitional l-shaped eat-in kitchen in Seattle with an undermount sink, shaker cabinets, blue cabinets, white splashback, subway tile splashback, stainless steel appliances, medium hardwood floors, with island, brown floor and white benchtop.
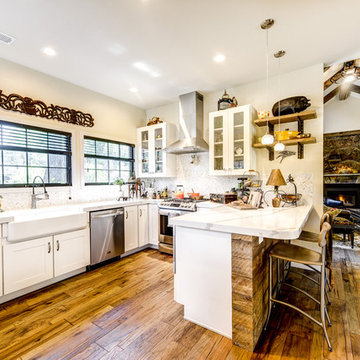
The door to the outside was replaced by windows, and the light and bright new white on white kitchen was opened to the Great Room and Dining Area. The Dining Area was originally a tiny bedroom, and now works perfectly for entertaining. The Dining Area is adjacent to a new covered outdoor living area. Two covered breezeways were added for easy transition between the remodeled home and the artist's studio/guest bedroom and carport.
Darrin Harris Frisby
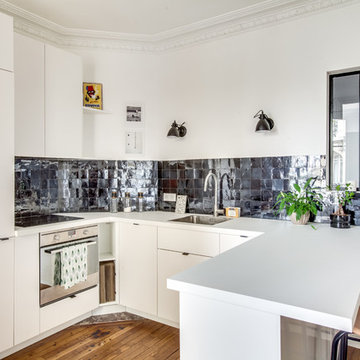
Design ideas for a contemporary u-shaped eat-in kitchen in Paris with a drop-in sink, flat-panel cabinets, white cabinets, blue splashback, stainless steel appliances, medium hardwood floors and a peninsula.
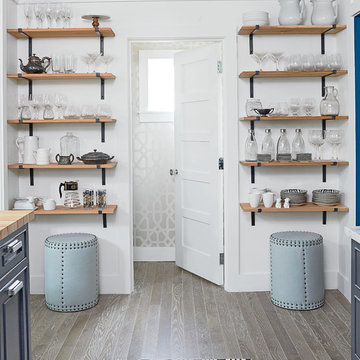
“Courtesy Coastal Living, a division of Time Inc. Lifestyle Group, photograph by Tria Giovan and Jean Allsopp. COASTAL LIVING is a registered trademark of Time Inc. Lifestyle Group and is used with permission.”
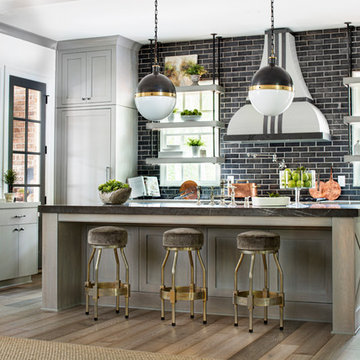
Cambria Dunmore Kitchen Countertops and Pietra Gray Honed Marble Island by Atlanta Kitchen
Photos by Galina Coada
Photo of a transitional u-shaped kitchen in Atlanta with quartz benchtops, with island, flat-panel cabinets, grey cabinets, black splashback and medium hardwood floors.
Photo of a transitional u-shaped kitchen in Atlanta with quartz benchtops, with island, flat-panel cabinets, grey cabinets, black splashback and medium hardwood floors.
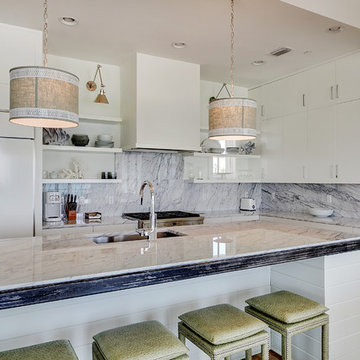
© Will Sullivan, Emerald Coast Real Estate Photography, LLC
Beach style l-shaped open plan kitchen in Miami with an undermount sink, flat-panel cabinets, white cabinets, grey splashback, stone slab splashback, panelled appliances and medium hardwood floors.
Beach style l-shaped open plan kitchen in Miami with an undermount sink, flat-panel cabinets, white cabinets, grey splashback, stone slab splashback, panelled appliances and medium hardwood floors.
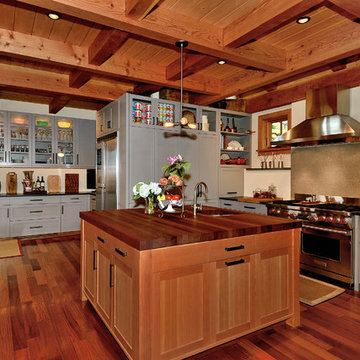
Designed by Evolve Design Group, http://www.evolvedesigngroup.net
Photo by Jim Fuhrmann, http://www.jimfuhrmann.com/photography.html
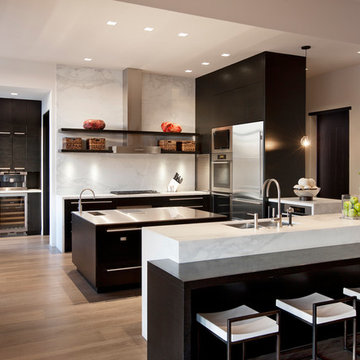
Architecture by http://www.designarc.net/
Mediterranean u-shaped eat-in kitchen in Santa Barbara with a double-bowl sink, flat-panel cabinets, dark wood cabinets, white splashback, stainless steel appliances, medium hardwood floors and with island.
Mediterranean u-shaped eat-in kitchen in Santa Barbara with a double-bowl sink, flat-panel cabinets, dark wood cabinets, white splashback, stainless steel appliances, medium hardwood floors and with island.
Kitchen with Medium Hardwood Floors Design Ideas
8