Kitchen with Medium Hardwood Floors Design Ideas
Refine by:
Budget
Sort by:Popular Today
241 - 260 of 772 photos
Item 1 of 4
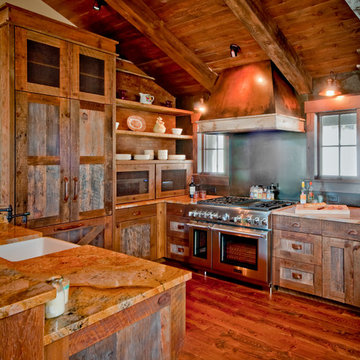
Overlooking of the surrounding meadows of the historic C Lazy U Ranch, this single family residence was carefully sited on a sloping site to maximize spectacular views of Willow Creek Resevoir and the Indian Peaks mountain range. The project was designed to fulfill budgetary and time frame constraints while addressing the client’s goal of creating a home that would become the backdrop for a very active and growing family for generations to come. In terms of style, the owners were drawn to more traditional materials and intimate spaces of associated with a cabin scale structure.
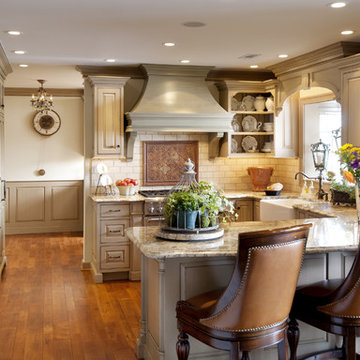
Total transformation to a standard builder grade home in Blue Bell neighborhood
Mid-sized traditional u-shaped eat-in kitchen in Philadelphia with raised-panel cabinets, a farmhouse sink, grey cabinets, granite benchtops, white splashback, subway tile splashback, stainless steel appliances, medium hardwood floors and a peninsula.
Mid-sized traditional u-shaped eat-in kitchen in Philadelphia with raised-panel cabinets, a farmhouse sink, grey cabinets, granite benchtops, white splashback, subway tile splashback, stainless steel appliances, medium hardwood floors and a peninsula.
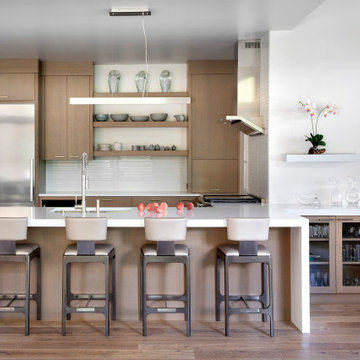
Windows reaching a grand 12’ in height fully capture the allurement of the area, bringing the outdoors into each space. Furthermore, the large 16’ multi-paneled doors provide the constant awareness of forest life just beyond. The unique roof lines are mimicked throughout the home with trapezoid transom windows, ensuring optimal daylighting and design interest. A standing-seam metal, clads the multi-tiered shed-roof line. The dark aesthetic of the roof anchors the home and brings a cohesion to the exterior design. The contemporary exterior is comprised of cedar shake, horizontal and vertical wood siding, and aluminum clad panels creating dimension while remaining true to the natural environment.
The Glo A5 double pane windows and doors were utilized for their cost-effective durability and efficiency. The A5 Series provides a thermally-broken aluminum frame with multiple air seals, low iron glass, argon filled glazing, and low-e coating. These features create an unparalleled double-pane product equipped for the variant northern temperatures of the region. With u-values as low as 0.280, these windows ensure year-round comfort.
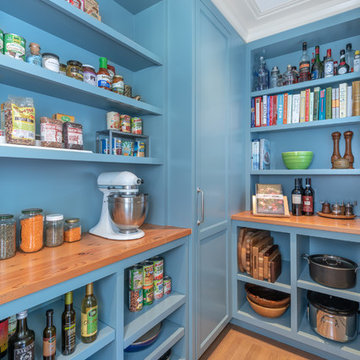
Ed Ritger Photography
This is an example of a transitional kitchen pantry in San Francisco with blue cabinets, open cabinets, wood benchtops, medium hardwood floors, brown floor and brown benchtop.
This is an example of a transitional kitchen pantry in San Francisco with blue cabinets, open cabinets, wood benchtops, medium hardwood floors, brown floor and brown benchtop.
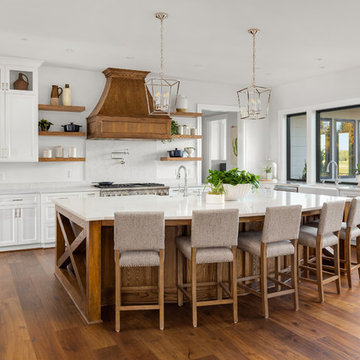
Justin Krug Photography
Inspiration for an expansive country u-shaped kitchen in Portland with a farmhouse sink, shaker cabinets, white cabinets, white splashback, stone slab splashback, stainless steel appliances, with island, brown floor, white benchtop, quartz benchtops and medium hardwood floors.
Inspiration for an expansive country u-shaped kitchen in Portland with a farmhouse sink, shaker cabinets, white cabinets, white splashback, stone slab splashback, stainless steel appliances, with island, brown floor, white benchtop, quartz benchtops and medium hardwood floors.
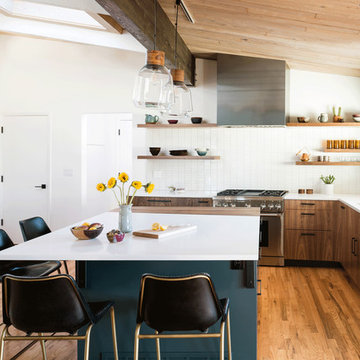
An amazing Midcentury Eclectic custom kitchen! The Cabinet Face custom Walnut Slab fronts also conceal Thermador panel ready appliances. Adding our DIY Paint Grade MDF fronts to the island allow for a splash of color to be introduced to this stunning space.
Tile: Ann Sacks Savoy Stacked 1x4 Rice Paper
Pendant lights: CB2
Cabinet fronts: Walnut Slab and DIY Slab from The Cabinet Face
Cabinet boxes: IKEA Sektion
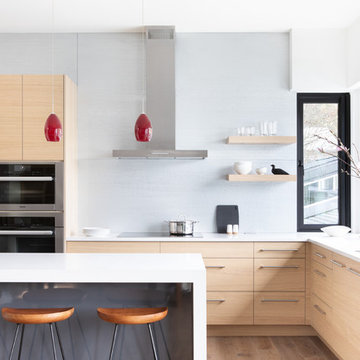
Ema Peter
Design ideas for a large contemporary l-shaped eat-in kitchen in Vancouver with an undermount sink, flat-panel cabinets, light wood cabinets, quartz benchtops, stainless steel appliances, medium hardwood floors, with island, white benchtop and brown floor.
Design ideas for a large contemporary l-shaped eat-in kitchen in Vancouver with an undermount sink, flat-panel cabinets, light wood cabinets, quartz benchtops, stainless steel appliances, medium hardwood floors, with island, white benchtop and brown floor.
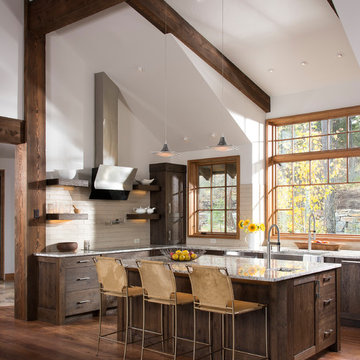
Photo of a country u-shaped kitchen in Other with an undermount sink, shaker cabinets, dark wood cabinets, beige splashback, subway tile splashback, medium hardwood floors, with island and brown floor.
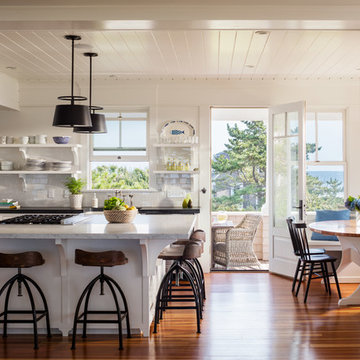
Architect: DiMauro Architects
Builder: Jacob Talbot
Photographer: Warren Jagger
This is an example of a beach style u-shaped eat-in kitchen in Providence with shaker cabinets, white cabinets, white splashback, subway tile splashback, medium hardwood floors, with island and brown floor.
This is an example of a beach style u-shaped eat-in kitchen in Providence with shaker cabinets, white cabinets, white splashback, subway tile splashback, medium hardwood floors, with island and brown floor.
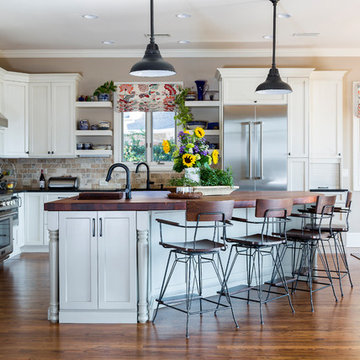
Large country l-shaped open plan kitchen in Charlotte with shaker cabinets, white cabinets, stainless steel appliances, medium hardwood floors, an undermount sink, wood benchtops, multi-coloured splashback, stone tile splashback and with island.
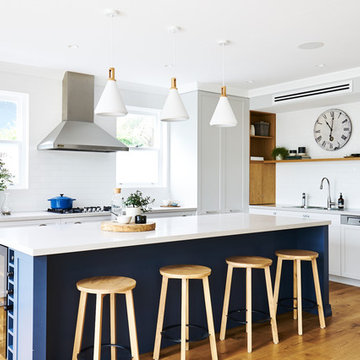
Photos by John Paul Urizar
Photo of a large transitional l-shaped open plan kitchen in Sydney with a drop-in sink, shaker cabinets, white cabinets, white splashback, stainless steel appliances, medium hardwood floors, with island, quartz benchtops, subway tile splashback and brown floor.
Photo of a large transitional l-shaped open plan kitchen in Sydney with a drop-in sink, shaker cabinets, white cabinets, white splashback, stainless steel appliances, medium hardwood floors, with island, quartz benchtops, subway tile splashback and brown floor.
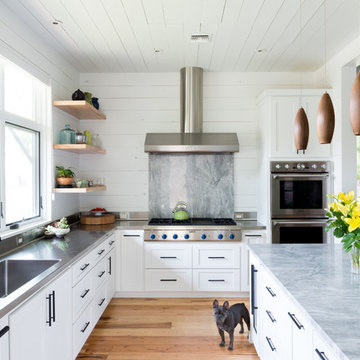
Mark Menjivar
Transitional l-shaped kitchen in Austin with an integrated sink, shaker cabinets, white cabinets, stainless steel benchtops, grey splashback, stainless steel appliances, medium hardwood floors, with island and marble splashback.
Transitional l-shaped kitchen in Austin with an integrated sink, shaker cabinets, white cabinets, stainless steel benchtops, grey splashback, stainless steel appliances, medium hardwood floors, with island and marble splashback.
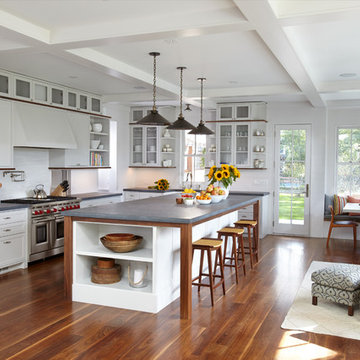
Keith Scott Morton
Inspiration for a beach style l-shaped open plan kitchen in Boston with shaker cabinets, white cabinets, white splashback, stainless steel appliances, medium hardwood floors and with island.
Inspiration for a beach style l-shaped open plan kitchen in Boston with shaker cabinets, white cabinets, white splashback, stainless steel appliances, medium hardwood floors and with island.
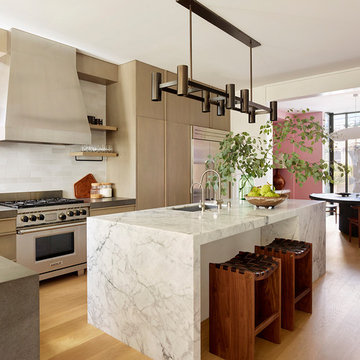
Matthew Millman
Design ideas for a contemporary l-shaped kitchen in San Francisco with an undermount sink, flat-panel cabinets, light wood cabinets, white splashback, stainless steel appliances, medium hardwood floors, with island, brown floor and white benchtop.
Design ideas for a contemporary l-shaped kitchen in San Francisco with an undermount sink, flat-panel cabinets, light wood cabinets, white splashback, stainless steel appliances, medium hardwood floors, with island, brown floor and white benchtop.
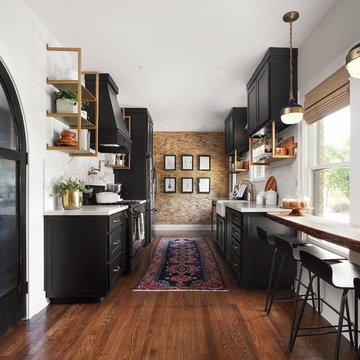
Inspiration for a transitional galley kitchen in DC Metro with a farmhouse sink, shaker cabinets, black cabinets, white splashback, medium hardwood floors and no island.
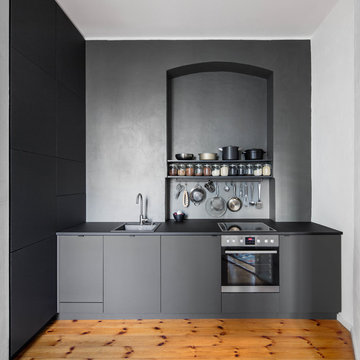
Copyright der Fotos: Andreas Meichsner
Die Schrankfronten haben eine matte Anti-Finger-Print Oberfläche. Hierdurch sieht man einerseits keine Fingerabdrücke, andererseits sind sie dadurch auch extrem unempfindlich gegen jede Form von Verschmutzungen.
Die Arbeitsplatte ist mit schwarzem Linoleum beschichtet. Hierbei handelt es sich um ein natürliches Material, das nicht nur einer wundervolle Haptik hat, sondern ebenso robust ist wie Massivholz.
Die Küchenrückwand ist mit einem ökologischem Wandwachs behandelt worden. Dieser hält sowohl Wasser als auch Fett ab sorgt für eine sehr leichte Reinigung der Wand.
Alle Küchengeräte sind hinter Frontblenden unter der Arbeitsplatte untergebracht. Hierdurch wird die Optik der Küche an keiner Stelle durchbrochen und es sind keine unansehnlichen Elektrogeräte zu sehen. Der Einbauschrank an der Linken Seite enthält genug Stauraum für alles, was man in der Küche so braucht.
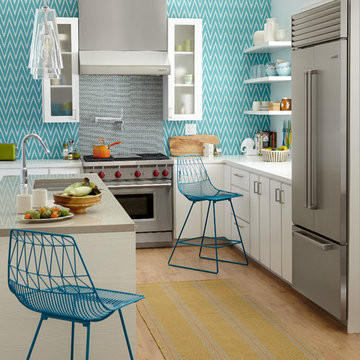
design + art direction: barbara schmidt, studiobstyle.com
faucet: "Pekoe chrome faucet", americanstandard-us.com
wallcovering: "Kasari Ikat", fschumacher.com
Stove Tile: Jeffrey Court "Arica" glass tile, tilexdesign.com
Pot Filler: Jado Contemporary pot filler, jadousa.com
stove + fridge: 30" Wolf range hood and Sub-Zero refridgerator, rothdistributing.com
Rug: aubryangelo.com
countertops/lower cabinets- brite white #459, island: top- natural concrete #603, front-white ash #8841-WR, formica.com
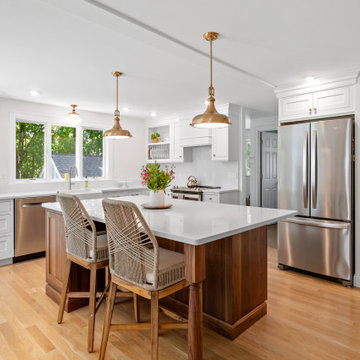
Design ideas for a transitional u-shaped eat-in kitchen in Boston with a farmhouse sink, recessed-panel cabinets, white cabinets, quartz benchtops, grey splashback, stainless steel appliances, medium hardwood floors, with island, brown floor and white benchtop.
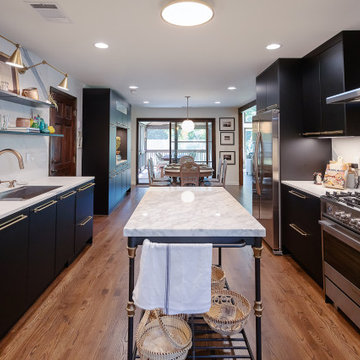
Contemporary galley kitchen in Atlanta with an undermount sink, flat-panel cabinets, black cabinets, white splashback, stainless steel appliances, medium hardwood floors, with island, brown floor and white benchtop.
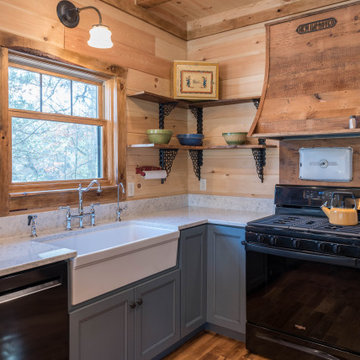
The coziest of log cabins got a hint of the lake with these blue cabinets. Integrating antiques and keeping a highly functional space was top priority for this space. Features include painted blue cabinets, white farm sink, and white & gray quartz countertops.
Kitchen with Medium Hardwood Floors Design Ideas
13