Kitchen with Medium Hardwood Floors Design Ideas
Refine by:
Budget
Sort by:Popular Today
21 - 40 of 772 photos
Item 1 of 4
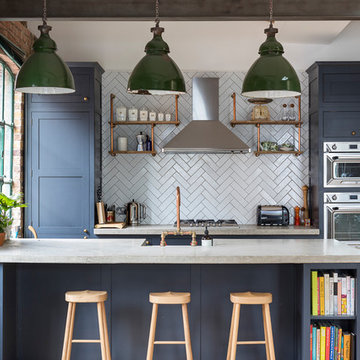
Large kitchen/living room open space
Shaker style kitchen with concrete worktop made onsite
Crafted tape, bookshelves and radiator with copper pipes
Photo of a large industrial galley kitchen in London with shaker cabinets, blue cabinets, grey splashback, stainless steel appliances, medium hardwood floors, a peninsula and brown floor.
Photo of a large industrial galley kitchen in London with shaker cabinets, blue cabinets, grey splashback, stainless steel appliances, medium hardwood floors, a peninsula and brown floor.
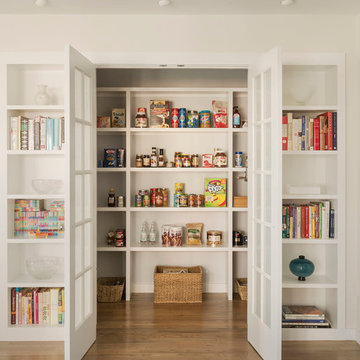
Photo of a mid-sized transitional kitchen pantry in New York with medium hardwood floors.
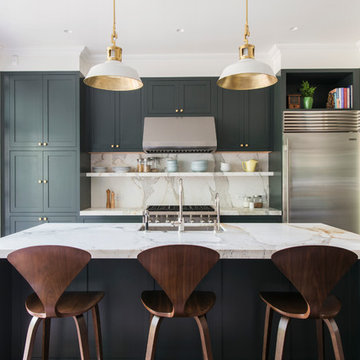
Fumed Antique Oak #1 Natural
This is an example of a mid-sized contemporary galley eat-in kitchen in Raleigh with an undermount sink, shaker cabinets, grey cabinets, stainless steel appliances, with island, medium hardwood floors, marble benchtops, grey splashback, stone slab splashback and brown floor.
This is an example of a mid-sized contemporary galley eat-in kitchen in Raleigh with an undermount sink, shaker cabinets, grey cabinets, stainless steel appliances, with island, medium hardwood floors, marble benchtops, grey splashback, stone slab splashback and brown floor.
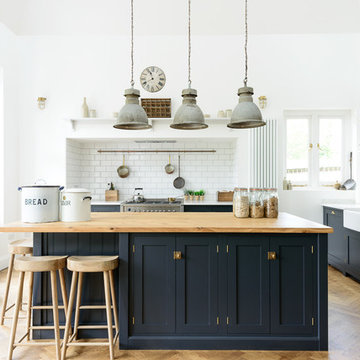
Design ideas for a transitional kitchen in Other with a farmhouse sink, shaker cabinets, blue cabinets, wood benchtops, white splashback, subway tile splashback, stainless steel appliances, medium hardwood floors and with island.
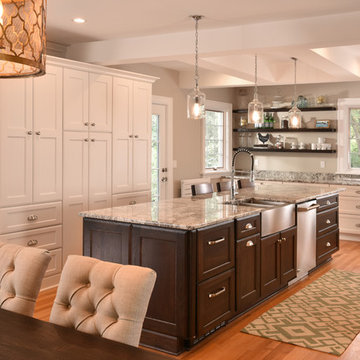
Photography: Paul Gates
Furnishings & Window Treatments: The Mansion
Photo of a mid-sized traditional galley eat-in kitchen in Other with a farmhouse sink, recessed-panel cabinets, white cabinets, stainless steel appliances, medium hardwood floors, with island, granite benchtops, white splashback and subway tile splashback.
Photo of a mid-sized traditional galley eat-in kitchen in Other with a farmhouse sink, recessed-panel cabinets, white cabinets, stainless steel appliances, medium hardwood floors, with island, granite benchtops, white splashback and subway tile splashback.
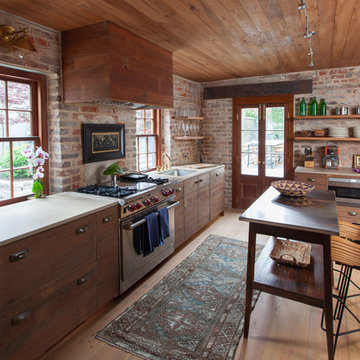
Mid-sized country l-shaped kitchen in Charleston with an undermount sink, flat-panel cabinets, medium wood cabinets, stainless steel appliances, medium hardwood floors and with island.
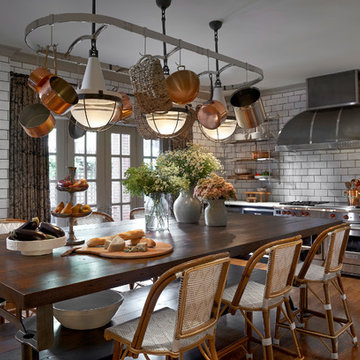
State Parkway, Jessica Lagrange Interiors LLC, Photo by Tony Soluri
Design ideas for a mid-sized industrial single-wall eat-in kitchen in Chicago with flat-panel cabinets, black cabinets, white splashback, subway tile splashback, stainless steel appliances, medium hardwood floors, with island, quartz benchtops and brown floor.
Design ideas for a mid-sized industrial single-wall eat-in kitchen in Chicago with flat-panel cabinets, black cabinets, white splashback, subway tile splashback, stainless steel appliances, medium hardwood floors, with island, quartz benchtops and brown floor.
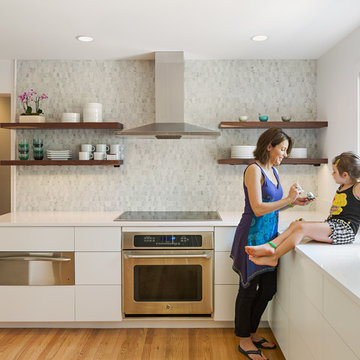
GC: Osborne Construction
Architect: C2 Architecture
Design: Kole Made.
Custom Woodwork + Cabinetry: Loubier Design.
http://www.kolemade.com/ http://www.c2-architecture.com/ http://kirk-loubier.squarespace.com/
Photo Credit: http://www.samoberter.com/
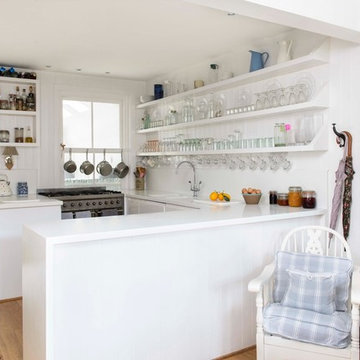
Design ideas for a small beach style u-shaped kitchen in Kent with open cabinets, white cabinets, medium hardwood floors, a peninsula and stainless steel appliances.
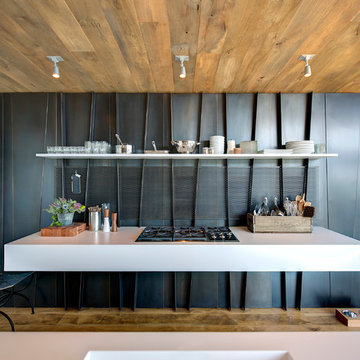
Bates Masi Architects LLC
Contemporary kitchen in New York with open cabinets, metal splashback and medium hardwood floors.
Contemporary kitchen in New York with open cabinets, metal splashback and medium hardwood floors.
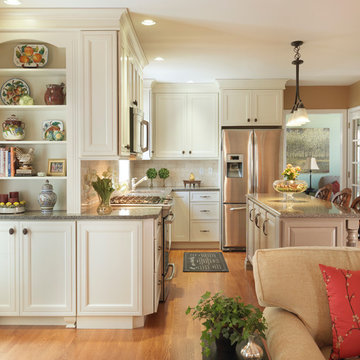
We chose to wrap the cabinetry around through to the family room to incorporate the owners collection of pottery and cookbooks. The countertops are Silestone Mountain Mist
Photos~ Nat Rea
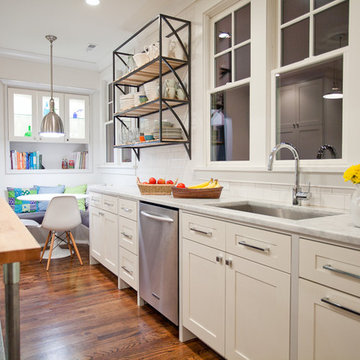
Blue Bend Photography
Large contemporary galley kitchen in New York with an undermount sink, shaker cabinets, white cabinets, white splashback, stainless steel appliances, marble benchtops, medium hardwood floors and with island.
Large contemporary galley kitchen in New York with an undermount sink, shaker cabinets, white cabinets, white splashback, stainless steel appliances, marble benchtops, medium hardwood floors and with island.
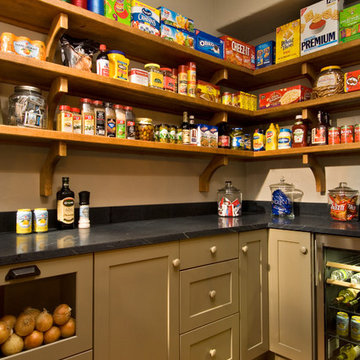
A European-California influenced Custom Home sits on a hill side with an incredible sunset view of Saratoga Lake. This exterior is finished with reclaimed Cypress, Stucco and Stone. While inside, the gourmet kitchen, dining and living areas, custom office/lounge and Witt designed and built yoga studio create a perfect space for entertaining and relaxation. Nestle in the sun soaked veranda or unwind in the spa-like master bath; this home has it all. Photos by Randall Perry Photography.
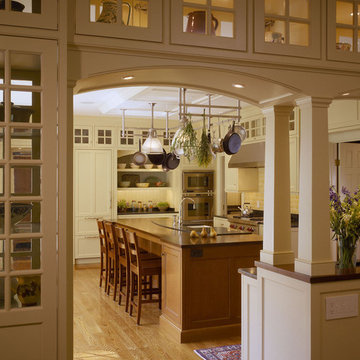
This project was a complete kitchen remodel of a 1980’s kitchen that maintained the current floor plan while redefining the relationship between the kitchen and family room. The cabinetry includes high glass cupboards to house special curios and allows for an easy, elegant transition into the contiguous family room. Surfaces such as the soap stone counter surrounding the farm sink and the wooden dining bar, were selected to accommodate the preferences of an active cook.
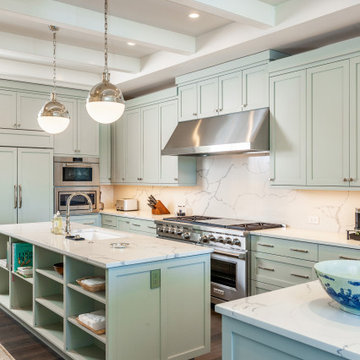
Chef's dream kitchen with a 60" gas range and extra storage built into the large island.
Inspiration for a large transitional u-shaped kitchen with an undermount sink, shaker cabinets, green cabinets, multi-coloured splashback, panelled appliances, medium hardwood floors, with island, brown floor, multi-coloured benchtop and exposed beam.
Inspiration for a large transitional u-shaped kitchen with an undermount sink, shaker cabinets, green cabinets, multi-coloured splashback, panelled appliances, medium hardwood floors, with island, brown floor, multi-coloured benchtop and exposed beam.
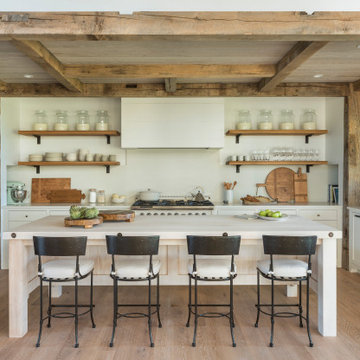
Photo of a country u-shaped kitchen in Boston with a farmhouse sink, shaker cabinets, white cabinets, white splashback, stone slab splashback, panelled appliances, medium hardwood floors, with island, brown floor and white benchtop.
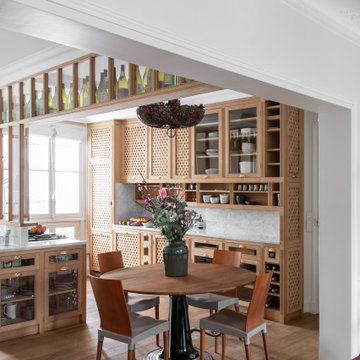
Mid-sized transitional galley eat-in kitchen in Paris with marble benchtops, marble splashback, panelled appliances, medium hardwood floors, recessed-panel cabinets, light wood cabinets, grey splashback, with island, brown floor and grey benchtop.
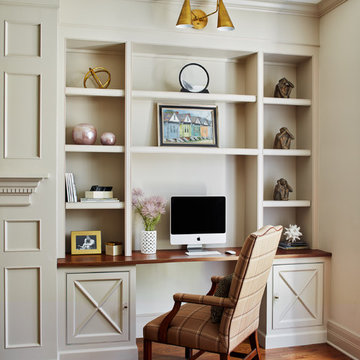
Design ideas for a large transitional eat-in kitchen in New York with medium hardwood floors, brown floor and with island.
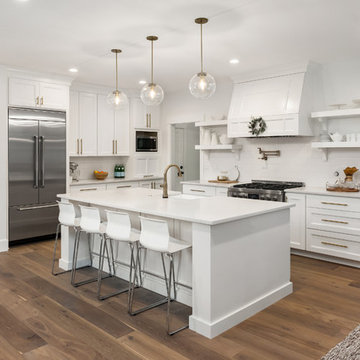
Photo of a transitional l-shaped kitchen in Other with a farmhouse sink, shaker cabinets, white cabinets, white splashback, subway tile splashback, stainless steel appliances, medium hardwood floors, with island, brown floor and white benchtop.
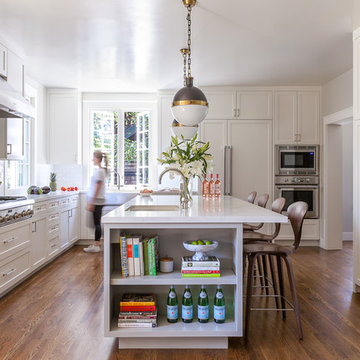
A traditional home in the Claremont Hills of Berkeley is enlarged and fully renovated to fit the lives of a young couple and their growing family. The existing partial upper floor was fully expanded to create three additional bedrooms, a hall bath, laundry room and updated master suite, with the intention that the expanded house volume harmoniously integrates with the architectural character of the existing home. A new central staircase brings in a tremendous amount of daylight to the heart of the ground floor while also providing a strong visual connection between the floors. The new stair includes access to an expanded basement level with storage and recreation spaces for the family. Main level spaces were also extensively upgraded with the help of noted San Francisco interior designer Grant K. Gibson. Photos by Kathryn MacDonald.
Kitchen with Medium Hardwood Floors Design Ideas
2