Kitchen with Medium Wood Cabinets and Glass Sheet Splashback Design Ideas
Refine by:
Budget
Sort by:Popular Today
101 - 120 of 3,343 photos
Item 1 of 3
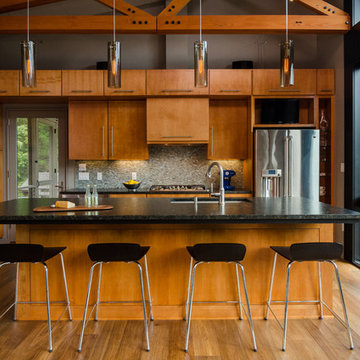
Photography by Nathan Webb, AIA
Inspiration for a mid-sized country l-shaped kitchen in DC Metro with an undermount sink, flat-panel cabinets, medium wood cabinets, granite benchtops, grey splashback, glass sheet splashback, stainless steel appliances, medium hardwood floors and with island.
Inspiration for a mid-sized country l-shaped kitchen in DC Metro with an undermount sink, flat-panel cabinets, medium wood cabinets, granite benchtops, grey splashback, glass sheet splashback, stainless steel appliances, medium hardwood floors and with island.
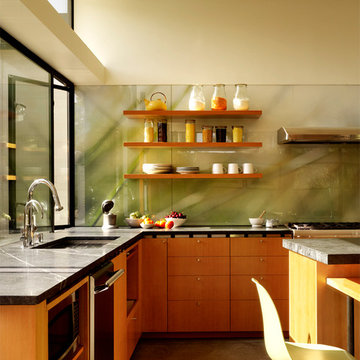
Photography by Matthew Millman
Modern l-shaped eat-in kitchen in San Francisco with flat-panel cabinets, medium wood cabinets, glass sheet splashback, an undermount sink, green splashback, stainless steel appliances, concrete floors and with island.
Modern l-shaped eat-in kitchen in San Francisco with flat-panel cabinets, medium wood cabinets, glass sheet splashback, an undermount sink, green splashback, stainless steel appliances, concrete floors and with island.
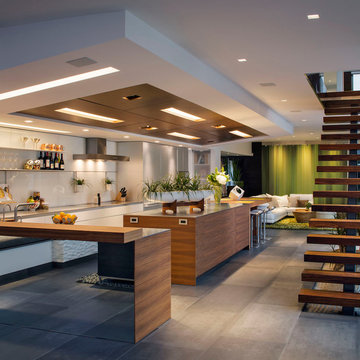
Chipper Hatter
Mid-sized modern l-shaped kitchen in San Diego with a single-bowl sink, flat-panel cabinets, medium wood cabinets, stainless steel benchtops, white splashback, glass sheet splashback, stainless steel appliances, porcelain floors and with island.
Mid-sized modern l-shaped kitchen in San Diego with a single-bowl sink, flat-panel cabinets, medium wood cabinets, stainless steel benchtops, white splashback, glass sheet splashback, stainless steel appliances, porcelain floors and with island.
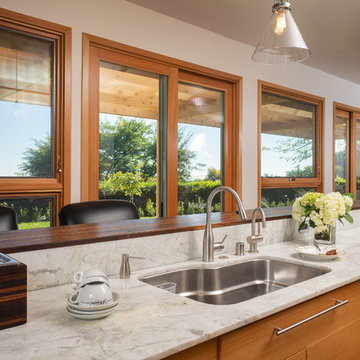
Rick Ueda
Large contemporary galley open plan kitchen in Los Angeles with an undermount sink, flat-panel cabinets, quartzite benchtops, metallic splashback, glass sheet splashback, stainless steel appliances, medium hardwood floors, with island and medium wood cabinets.
Large contemporary galley open plan kitchen in Los Angeles with an undermount sink, flat-panel cabinets, quartzite benchtops, metallic splashback, glass sheet splashback, stainless steel appliances, medium hardwood floors, with island and medium wood cabinets.
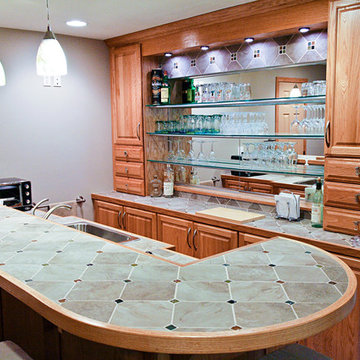
Herbert & Stork Homes
Design ideas for a traditional kitchen in Other with tile benchtops, a drop-in sink, medium wood cabinets and glass sheet splashback.
Design ideas for a traditional kitchen in Other with tile benchtops, a drop-in sink, medium wood cabinets and glass sheet splashback.
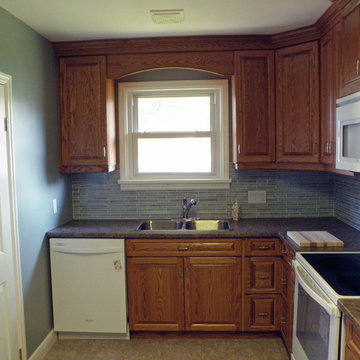
Stefanie Coleman-Dias
Inspiration for a small traditional l-shaped separate kitchen in Toronto with a double-bowl sink, raised-panel cabinets, medium wood cabinets, laminate benchtops, grey splashback, glass sheet splashback, white appliances, vinyl floors and no island.
Inspiration for a small traditional l-shaped separate kitchen in Toronto with a double-bowl sink, raised-panel cabinets, medium wood cabinets, laminate benchtops, grey splashback, glass sheet splashback, white appliances, vinyl floors and no island.
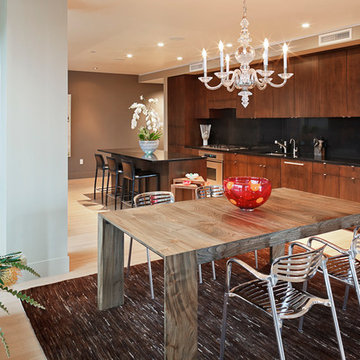
This is an example of a contemporary single-wall eat-in kitchen in Portland with flat-panel cabinets, medium wood cabinets, black splashback, glass sheet splashback and panelled appliances.
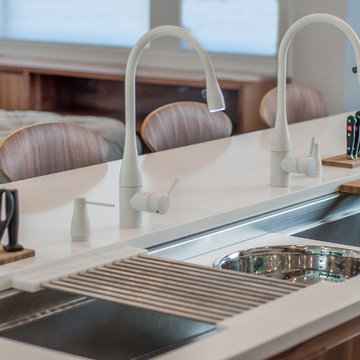
Large contemporary galley open plan kitchen in Cleveland with an undermount sink, flat-panel cabinets, medium wood cabinets, solid surface benchtops, white splashback, glass sheet splashback, panelled appliances, medium hardwood floors, with island and brown floor.
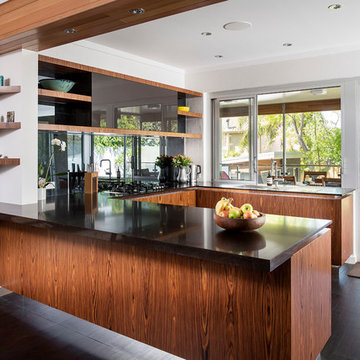
Inspiration for a contemporary u-shaped kitchen in Perth with flat-panel cabinets, medium wood cabinets, black splashback and glass sheet splashback.

Custom Breakfast bar with storage above, a built in microwave in the middle and storage below. This is the perfect place to make your espresso in the morning!
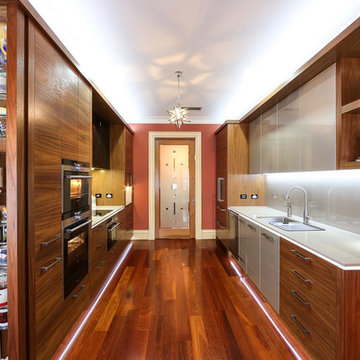
Galley Kitchen designed as a piece of furniture as Kitchen is main access point to Familyroom.
American Walnut veneer was specifically laid so all panels could be perfectly matched.
this was selected to compliment the Sheoak Timber Floor.
Gloss metallic & black glass door panels
compliment the black glass & stainless sleel features of the appliances.
Led strip lights as uplighter, slashback & skirtings give additional light to the room.
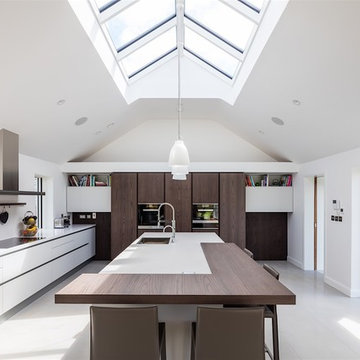
Richard Hatch Photography
Design ideas for a large modern l-shaped open plan kitchen in Other with an integrated sink, flat-panel cabinets, medium wood cabinets, quartz benchtops, white splashback, glass sheet splashback, panelled appliances, porcelain floors, with island, white floor and white benchtop.
Design ideas for a large modern l-shaped open plan kitchen in Other with an integrated sink, flat-panel cabinets, medium wood cabinets, quartz benchtops, white splashback, glass sheet splashback, panelled appliances, porcelain floors, with island, white floor and white benchtop.
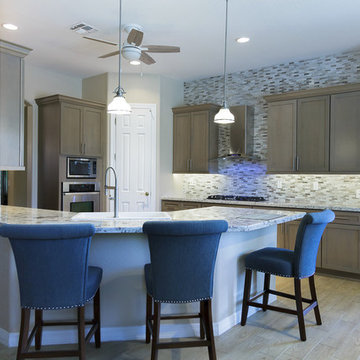
Mid-sized transitional u-shaped eat-in kitchen in Phoenix with a drop-in sink, shaker cabinets, medium wood cabinets, granite benchtops, beige splashback, glass sheet splashback, stainless steel appliances, laminate floors, a peninsula, beige floor and beige benchtop.
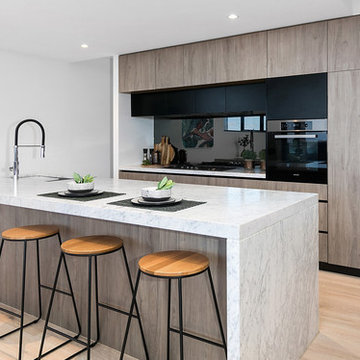
Mid-sized transitional galley open plan kitchen in Sydney with an undermount sink, flat-panel cabinets, medium wood cabinets, marble benchtops, black splashback, glass sheet splashback, light hardwood floors, with island, beige floor and white benchtop.
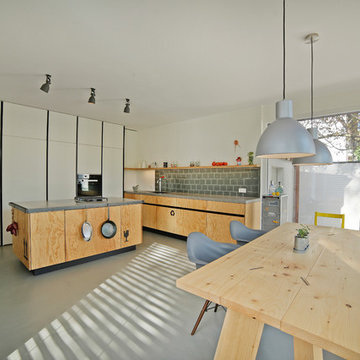
offene Wohnküche mit Insel,
Fronten aus franz. Seekiefer grifflos
Foto: Gerhard Blank
Design ideas for a large industrial single-wall eat-in kitchen in Munich with flat-panel cabinets, medium wood cabinets, solid surface benchtops, grey splashback, stainless steel appliances, concrete floors, with island, an integrated sink and glass sheet splashback.
Design ideas for a large industrial single-wall eat-in kitchen in Munich with flat-panel cabinets, medium wood cabinets, solid surface benchtops, grey splashback, stainless steel appliances, concrete floors, with island, an integrated sink and glass sheet splashback.
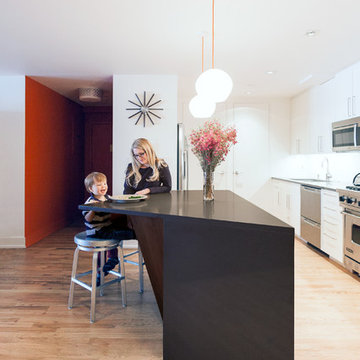
Photographer: Naho Kubota
Mid-sized contemporary kitchen in New York with medium wood cabinets, solid surface benchtops, white splashback, glass sheet splashback, light hardwood floors and with island.
Mid-sized contemporary kitchen in New York with medium wood cabinets, solid surface benchtops, white splashback, glass sheet splashback, light hardwood floors and with island.
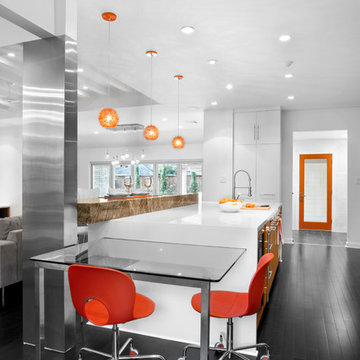
Three level island...
The homeowner’s wanted a large galley style kitchen with island. It was important to the wife the island be unique and serve many purposes. Our team used Google Sketchup to produce and present concept after concept. Each revision brought us closer to what you see. The final design boasted a two sided island (yes, there is storage under the bar) 6” thick cantilevered bar ledge over a steel armature, and waterfall counter tops on both ends. On one end we had a slit fabricated to receive one side of a tempered glass counter top. The other side is supported by a stainless steel inverted U. The couple usually enjoys breakfast or coffee and the morning news at this quaint spot.
Photography by Juliana Franco
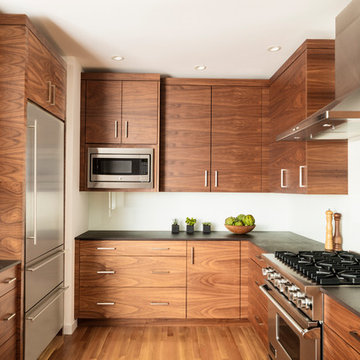
In 1949, one of mid-century modern’s most famous NW architects, Paul Hayden Kirk, built this early “glass house” in Hawthorne Hills. Rather than flattening the rolling hills of the Northwest to accommodate his structures, Kirk sought to make the least impact possible on the building site by making use of it natural landscape. When we started this project, our goal was to pay attention to the original architecture--as well as designing the home around the client’s eclectic art collection and African artifacts. The home was completely gutted, since most of the home is glass, hardly any exterior walls remained. We kept the basic footprint of the home the same—opening the space between the kitchen and living room. The horizontal grain matched walnut cabinets creates a natural continuous movement. The sleek lines of the Fleetwood windows surrounding the home allow for the landscape and interior to seamlessly intertwine. In our effort to preserve as much of the design as possible, the original fireplace remains in the home and we made sure to work with the natural lines originally designed by Kirk.
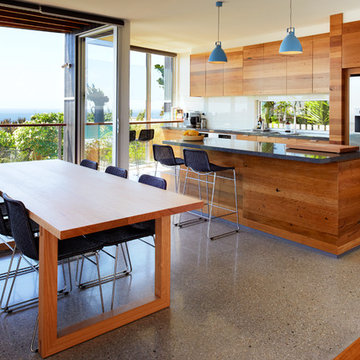
The kitchen and dining open onto the expansive view. A polished concrete slab is a robust yet refined floor finish for the kitchen and dining area.
Photography Roger D'Souza
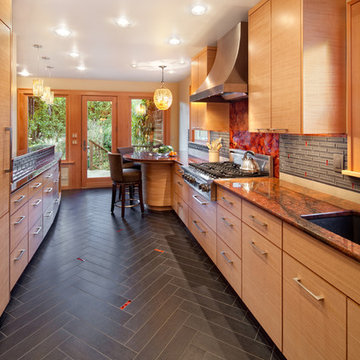
The tiles come from Pental ( http://www.pentalonline.com/) and United Tile ( http://www.unitedtile.com/) in Portland. However, the red glass accent tiles are custom.
Kitchen with Medium Wood Cabinets and Glass Sheet Splashback Design Ideas
6