Kitchen with Medium Wood Cabinets and Limestone Floors Design Ideas
Refine by:
Budget
Sort by:Popular Today
21 - 40 of 1,464 photos
Item 1 of 3
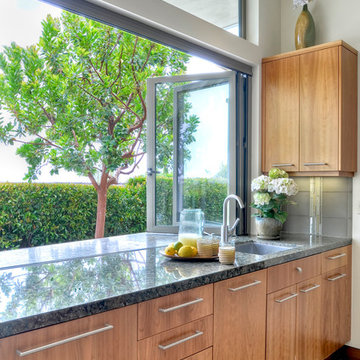
Contemporary kitchen with natural cherry slab door cabinets. Glass backsplash by Walker Zanger. Rectractable window for indoor/outdoor living.
Photos by Don Anderson
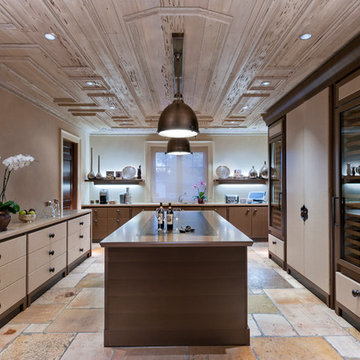
The butler's pantry floors are made of reclaimed French limestone in a random pattern that evokes a worn and aged patina when coupled with the pecky cypress wood ceilings. The kitchen and butler's pantry were one of the first installations in the United States using cabinetry by Promemoria of Milan. The beautiful Promemoria modern cabinet details and finishes juxtapose nicely with the aged finishes and give the rooms a fresh contemporary look.
Interior Architecture by Brian O'Keefe Architect, PC, with Interior Design by Marjorie Shushan.
Featured in Architectural Digest.
Photo by Liz Ordonoz.
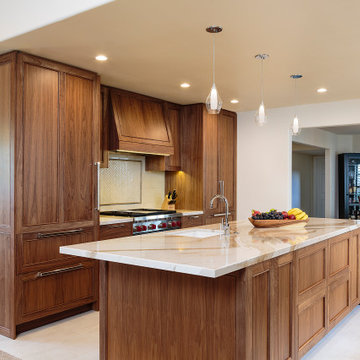
Remodel of kitchen. Removed a wall to increase the kitchen footprint, opened up to dining room and great room. Improved the functionality of the space and updated the cabinetry.
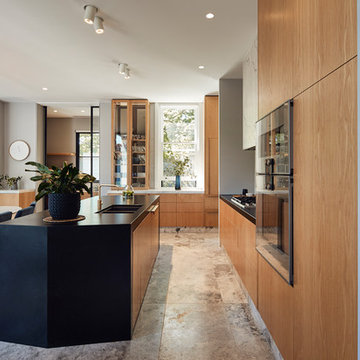
Peter Bennetts
This is an example of a mid-sized contemporary l-shaped open plan kitchen in Melbourne with an undermount sink, flat-panel cabinets, medium wood cabinets, granite benchtops, white splashback, marble splashback, panelled appliances, limestone floors, with island, grey floor and black benchtop.
This is an example of a mid-sized contemporary l-shaped open plan kitchen in Melbourne with an undermount sink, flat-panel cabinets, medium wood cabinets, granite benchtops, white splashback, marble splashback, panelled appliances, limestone floors, with island, grey floor and black benchtop.
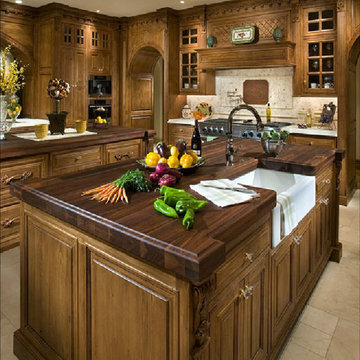
Inspiration for an expansive mediterranean u-shaped kitchen in Phoenix with a farmhouse sink, raised-panel cabinets, medium wood cabinets, limestone benchtops, white splashback, stone tile splashback, stainless steel appliances, limestone floors and multiple islands.
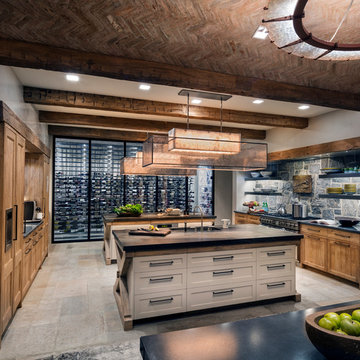
David Sundberg of Esto
Transitional u-shaped kitchen in New York with an undermount sink, recessed-panel cabinets, medium wood cabinets, limestone benchtops, grey splashback, panelled appliances, limestone floors and multiple islands.
Transitional u-shaped kitchen in New York with an undermount sink, recessed-panel cabinets, medium wood cabinets, limestone benchtops, grey splashback, panelled appliances, limestone floors and multiple islands.
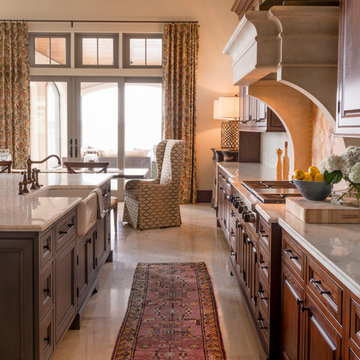
J Savage Gibson Photography
Design ideas for a large mediterranean l-shaped eat-in kitchen in Atlanta with a farmhouse sink, raised-panel cabinets, medium wood cabinets, white splashback, stone slab splashback, panelled appliances, with island, granite benchtops and limestone floors.
Design ideas for a large mediterranean l-shaped eat-in kitchen in Atlanta with a farmhouse sink, raised-panel cabinets, medium wood cabinets, white splashback, stone slab splashback, panelled appliances, with island, granite benchtops and limestone floors.
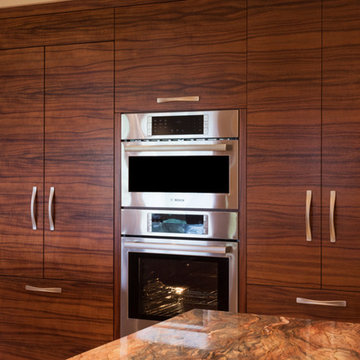
Interior Design Solutions
www.idsmaui.com
Greg Hoxsie Photography, Today Magazine, LLC
This is an example of a transitional l-shaped open plan kitchen in Hawaii with a single-bowl sink, flat-panel cabinets, medium wood cabinets, quartzite benchtops, panelled appliances, limestone floors and with island.
This is an example of a transitional l-shaped open plan kitchen in Hawaii with a single-bowl sink, flat-panel cabinets, medium wood cabinets, quartzite benchtops, panelled appliances, limestone floors and with island.
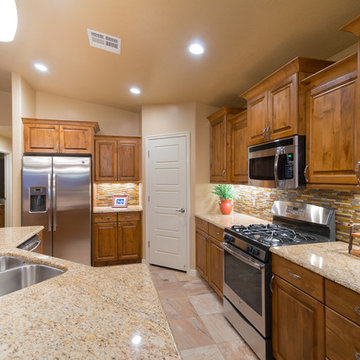
This home was our model home for our community, Sage Meadows. This floor plan is still available in current communities. This home boasts a covered front porch and covered back patio for enjoying the outdoors. And you will enjoy the beauty of the indoors of this great home. Notice the master bedroom with attached bathroom featuring a corner garden tub. In addition to an ample laundry room find a mud room with walk in closet for extra projects and storage. The kitchen, dining area and great room offer ideal space for family time and entertainment.
Jeremiah Barber
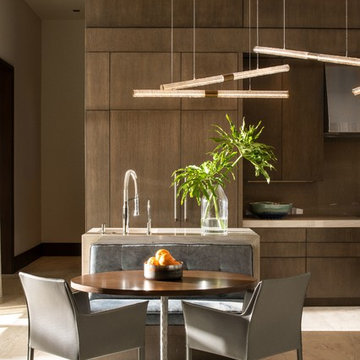
Contemporary kitchen features a petite dining table with a television view
This is an example of a large modern galley open plan kitchen in Other with an undermount sink, flat-panel cabinets, medium wood cabinets, quartzite benchtops, beige splashback, glass tile splashback, panelled appliances, limestone floors, multiple islands, beige floor and beige benchtop.
This is an example of a large modern galley open plan kitchen in Other with an undermount sink, flat-panel cabinets, medium wood cabinets, quartzite benchtops, beige splashback, glass tile splashback, panelled appliances, limestone floors, multiple islands, beige floor and beige benchtop.
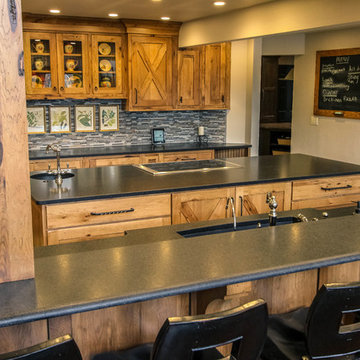
Photo of a mid-sized country galley eat-in kitchen in Other with granite benchtops, with island, an undermount sink, shaker cabinets, medium wood cabinets, grey splashback, matchstick tile splashback, stainless steel appliances, limestone floors and multi-coloured floor.
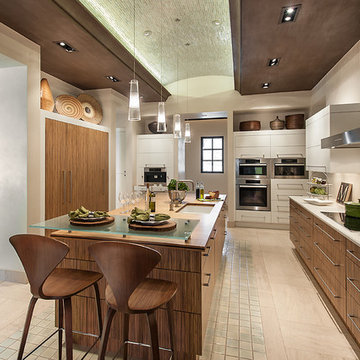
Mark Boisclair
Large contemporary u-shaped open plan kitchen in Phoenix with an undermount sink, flat-panel cabinets, medium wood cabinets, quartz benchtops, white splashback, stainless steel appliances, limestone floors and with island.
Large contemporary u-shaped open plan kitchen in Phoenix with an undermount sink, flat-panel cabinets, medium wood cabinets, quartz benchtops, white splashback, stainless steel appliances, limestone floors and with island.

Photo of a mid-sized contemporary u-shaped separate kitchen in London with a drop-in sink, flat-panel cabinets, medium wood cabinets, marble benchtops, white splashback, marble splashback, stainless steel appliances, limestone floors, with island, grey floor, white benchtop and coffered.
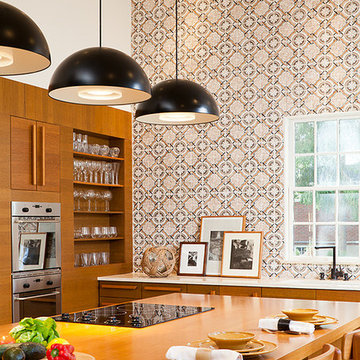
the wow factor in this mid century modern teak kitchen is definitely the hand made Moroccan tiled high wall. the large kitchen teak island has a matching teak countertop and a wall of cabinetry in the same teak creates the full affect.

Design ideas for a mid-sized transitional l-shaped open plan kitchen in Austin with an undermount sink, shaker cabinets, medium wood cabinets, marble benchtops, white splashback, marble splashback, stainless steel appliances, limestone floors, with island, beige floor and white benchtop.
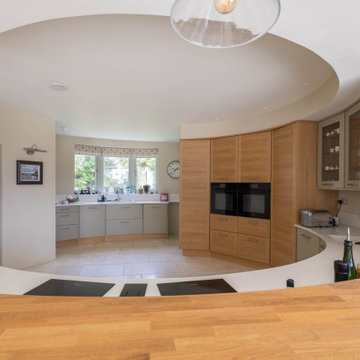
Located on the dramatic North Cornwall coast and within a designated Area of Outstanding Natural Beauty (AONB), the clients for this remarkable contemporary family home shared our genuine passion for sustainability, the environment and ecology.
One of the first Hempcrete block buildings in Cornwall, the dwelling’s unique approach to sustainability employs the latest technologies and philosophies whilst utilising traditional building methods and techniques. Wherever practicable the building has been designed to be ‘cement-free’ and environmentally considerate, with the overriding ambition to have the capacity to be ‘off-grid’.
Wood-fibre boarding was used for the internal walls along with eco-cork insulation and render boards. Lime render and plaster throughout complete the finish.
Externally, there are concrete-free substrates to all external landscaping and a natural pool surrounded by planting of native species aids the diverse ecology and environment throughout the site.
A ground Source Heat Pump provides hot water and central heating in conjunction with a PV array with associated battery storage.
Photographs: Stephen Brownhill
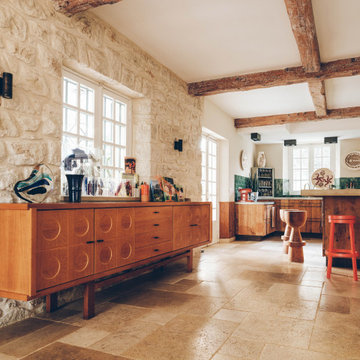
Vaste cuisine dans des teintes et matières naturelles avec une omniprésence de bois, de pierre et de zelliges marocaines vertes.
Inspiration for a large mediterranean l-shaped open plan kitchen in Nice with an undermount sink, beaded inset cabinets, medium wood cabinets, concrete benchtops, green splashback, ceramic splashback, panelled appliances, limestone floors, with island, beige floor and beige benchtop.
Inspiration for a large mediterranean l-shaped open plan kitchen in Nice with an undermount sink, beaded inset cabinets, medium wood cabinets, concrete benchtops, green splashback, ceramic splashback, panelled appliances, limestone floors, with island, beige floor and beige benchtop.
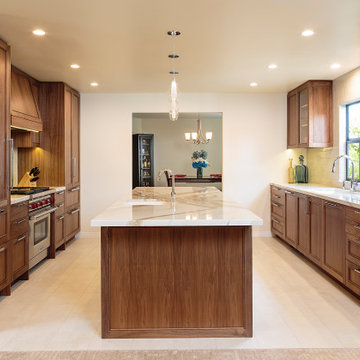
Remodel of kitchen. Removed a wall to increase the kitchen footprint, opened up to dining room and great room. Improved the functionality of the space and updated the cabinetry.
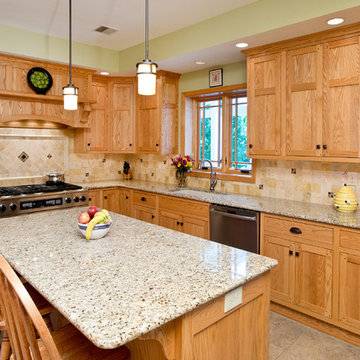
Hub Wilson Photography, Allentown, PA
Photo of a large arts and crafts l-shaped eat-in kitchen in Philadelphia with a single-bowl sink, shaker cabinets, medium wood cabinets, granite benchtops, multi-coloured splashback, porcelain splashback, stainless steel appliances, limestone floors and with island.
Photo of a large arts and crafts l-shaped eat-in kitchen in Philadelphia with a single-bowl sink, shaker cabinets, medium wood cabinets, granite benchtops, multi-coloured splashback, porcelain splashback, stainless steel appliances, limestone floors and with island.
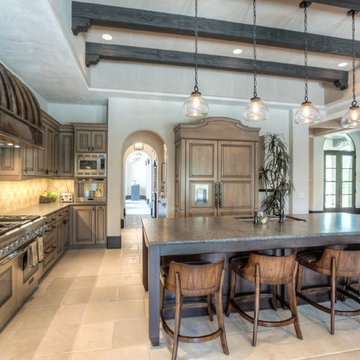
Large mediterranean l-shaped open plan kitchen in Houston with an undermount sink, raised-panel cabinets, medium wood cabinets, granite benchtops, beige splashback, mosaic tile splashback, panelled appliances, limestone floors, with island and beige floor.
Kitchen with Medium Wood Cabinets and Limestone Floors Design Ideas
2