Kitchen with Medium Wood Cabinets and Marble Benchtops Design Ideas
Refine by:
Budget
Sort by:Popular Today
121 - 140 of 5,839 photos
Item 1 of 3
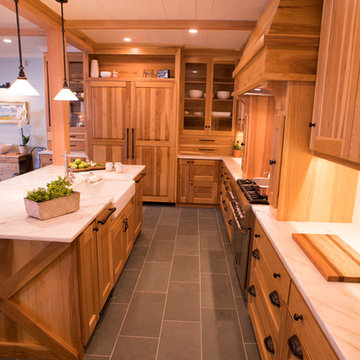
Vermont made Hickory Cabinets, Danby Vermont Marble counters and slate floors. Photo by Caleb Kenna
Mid-sized country u-shaped kitchen in Burlington with a farmhouse sink, shaker cabinets, medium wood cabinets, marble benchtops, white splashback, marble splashback, slate floors and green floor.
Mid-sized country u-shaped kitchen in Burlington with a farmhouse sink, shaker cabinets, medium wood cabinets, marble benchtops, white splashback, marble splashback, slate floors and green floor.
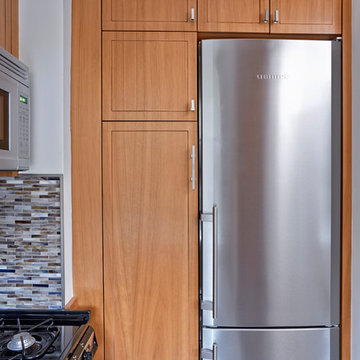
Photo of a mid-sized midcentury l-shaped separate kitchen in Other with an undermount sink, recessed-panel cabinets, medium wood cabinets, marble benchtops, multi-coloured splashback, matchstick tile splashback, stainless steel appliances, porcelain floors, no island, grey floor and white benchtop.
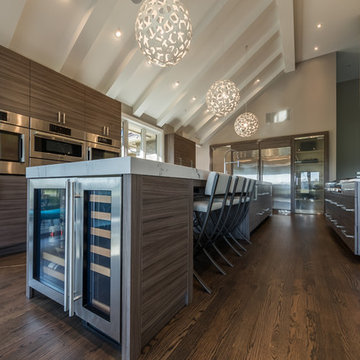
Our Client in North Barrington, IL wanted a full kitchen design build, which included expanding the kitchen into the adjacent sun room. The renovated space is absolutely beautiful and everything they dreamed it could be.
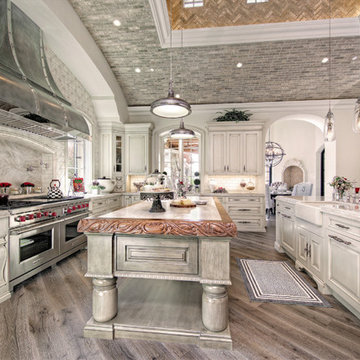
Luxury Kitchen by Fratantoni Interior Designers!
Follow us on Pinterest, Facebook, Twitter and Instagram for more inspiring photos!!
Design ideas for an expansive mediterranean u-shaped eat-in kitchen in Phoenix with a farmhouse sink, recessed-panel cabinets, medium wood cabinets, beige splashback, mosaic tile splashback, stainless steel appliances, medium hardwood floors, multiple islands and marble benchtops.
Design ideas for an expansive mediterranean u-shaped eat-in kitchen in Phoenix with a farmhouse sink, recessed-panel cabinets, medium wood cabinets, beige splashback, mosaic tile splashback, stainless steel appliances, medium hardwood floors, multiple islands and marble benchtops.
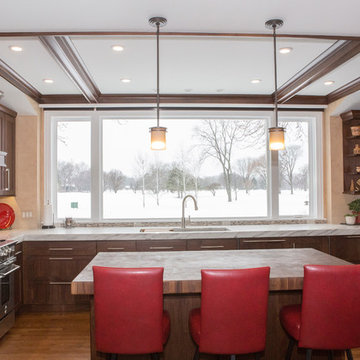
Photography: Sophia Hronis-Arbis;
Construction: Patrick A. Finn LTD
Design ideas for an expansive transitional l-shaped separate kitchen in Chicago with an undermount sink, flat-panel cabinets, medium wood cabinets, marble benchtops, white splashback, stone slab splashback, stainless steel appliances, medium hardwood floors and with island.
Design ideas for an expansive transitional l-shaped separate kitchen in Chicago with an undermount sink, flat-panel cabinets, medium wood cabinets, marble benchtops, white splashback, stone slab splashback, stainless steel appliances, medium hardwood floors and with island.
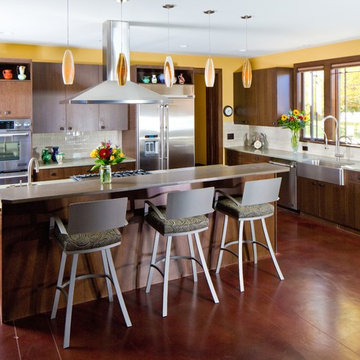
Porchfront Homes, Mark Quentin Photography
Photo of a large arts and crafts l-shaped eat-in kitchen in Denver with a farmhouse sink, flat-panel cabinets, medium wood cabinets, marble benchtops, white splashback, ceramic splashback, stainless steel appliances, concrete floors and with island.
Photo of a large arts and crafts l-shaped eat-in kitchen in Denver with a farmhouse sink, flat-panel cabinets, medium wood cabinets, marble benchtops, white splashback, ceramic splashback, stainless steel appliances, concrete floors and with island.
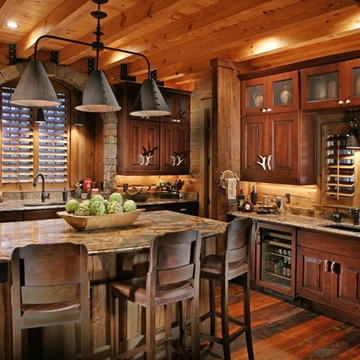
This kitchen, which belongs to The Wild Turkey Lodge, is a beautiful example of our "Modern Rustic Living" architecture for an estate size home.
Photo of a large traditional u-shaped eat-in kitchen in Atlanta with an undermount sink, raised-panel cabinets, marble benchtops, brown splashback, panelled appliances, stone slab splashback, dark hardwood floors, with island, medium wood cabinets and brown floor.
Photo of a large traditional u-shaped eat-in kitchen in Atlanta with an undermount sink, raised-panel cabinets, marble benchtops, brown splashback, panelled appliances, stone slab splashback, dark hardwood floors, with island, medium wood cabinets and brown floor.
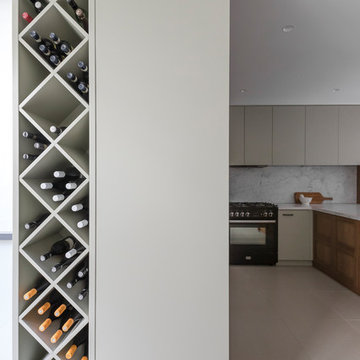
A kitchen combining classic and contemporary elements. Streamlined doors with timber veneer shaker doors and a marble benchtop (Aabescato Vagli). Featuring a wine rack.
Photographer: Pablo Veiga
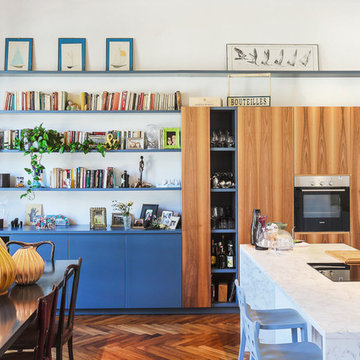
sabrina gazzola
Design ideas for a mid-sized contemporary single-wall open plan kitchen in Turin with flat-panel cabinets, medium wood cabinets, stainless steel appliances, medium hardwood floors, with island, brown floor and marble benchtops.
Design ideas for a mid-sized contemporary single-wall open plan kitchen in Turin with flat-panel cabinets, medium wood cabinets, stainless steel appliances, medium hardwood floors, with island, brown floor and marble benchtops.
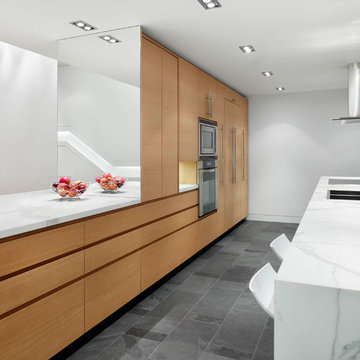
This single family home sits on a tight, sloped site. Within a modest budget, the goal was to provide direct access to grade at both the front and back of the house.
The solution is a multi-split-level home with unconventional relationships between floor levels. Between the entrance level and the lower level of the family room, the kitchen and dining room are located on an interstitial level. Within the stair space “floats” a small bathroom.
The generous stair is celebrated with a back-painted red glass wall which treats users to changing refractive ambient light throughout the house.
Black brick, grey-tinted glass and mirrors contribute to the reasonably compact massing of the home. A cantilevered upper volume shades south facing windows and the home’s limited material palette meant a more efficient construction process. Cautious landscaping retains water run-off on the sloping site and home offices reduce the client’s use of their vehicle.
The house achieves its vision within a modest footprint and with a design restraint that will ensure it becomes a long-lasting asset in the community.
Photo by Tom Arban
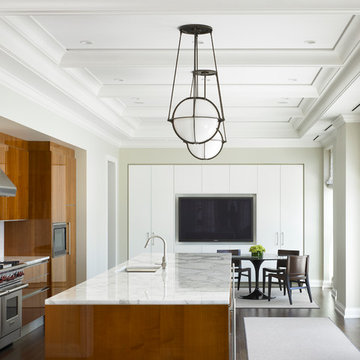
Large contemporary l-shaped eat-in kitchen in Chicago with an undermount sink, flat-panel cabinets, medium wood cabinets, stainless steel appliances, dark hardwood floors, with island, marble benchtops and white splashback.
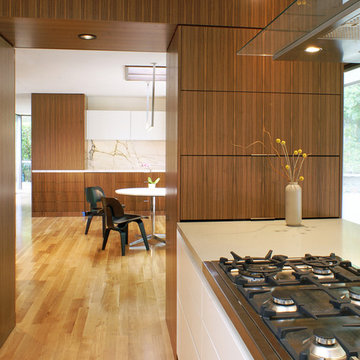
etA
Design ideas for a large modern l-shaped eat-in kitchen in San Francisco with flat-panel cabinets, medium wood cabinets, marble benchtops, light hardwood floors and a peninsula.
Design ideas for a large modern l-shaped eat-in kitchen in San Francisco with flat-panel cabinets, medium wood cabinets, marble benchtops, light hardwood floors and a peninsula.

Our clients approached us nearly two years ago seeking professional guidance amid the overwhelming selection process and challenges in visualizing the final outcome of their Kokomo, IN, new build construction. The final result is a warm, sophisticated sanctuary that effortlessly embodies comfort and elegance.
This open-concept kitchen features two islands – one dedicated to meal prep and the other for dining. Abundant storage in stylish cabinets enhances functionality. Thoughtful lighting design illuminates the space, and a breakfast area adjacent to the kitchen completes the seamless blend of style and practicality.
...
Project completed by Wendy Langston's Everything Home interior design firm, which serves Carmel, Zionsville, Fishers, Westfield, Noblesville, and Indianapolis.
For more about Everything Home, see here: https://everythinghomedesigns.com/
To learn more about this project, see here: https://everythinghomedesigns.com/portfolio/kokomo-luxury-home-interior-design/
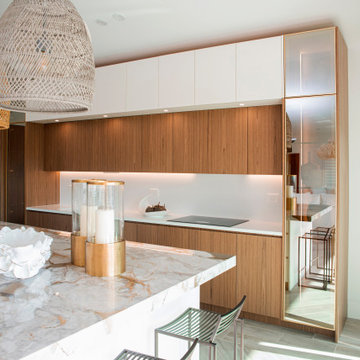
Beautiful Modern walnut "L" kitchen in Florida Keys. Glass doors with a golden frame give a distinction touch. All appliances are panelized and integrated handless solutions makes this kitchen a modern and clean look.

Design ideas for a mid-sized transitional l-shaped open plan kitchen in Austin with an undermount sink, shaker cabinets, medium wood cabinets, marble benchtops, white splashback, marble splashback, stainless steel appliances, limestone floors, with island, beige floor and white benchtop.
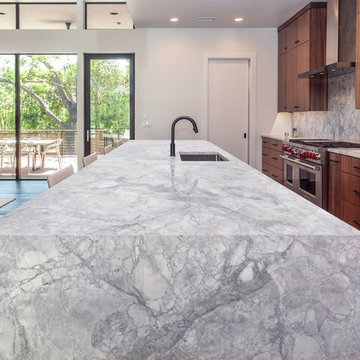
Design ideas for a large modern galley open plan kitchen in Charlotte with an undermount sink, flat-panel cabinets, medium wood cabinets, marble benchtops, grey splashback, marble splashback, stainless steel appliances, dark hardwood floors and with island.
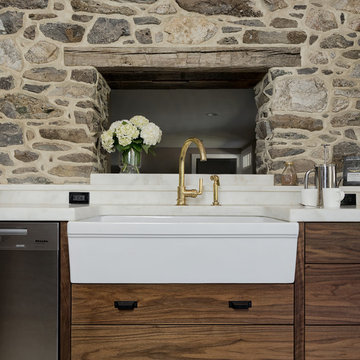
The overall impact of this kitchen space is the defining element in the overall scheme for the project. We were able to flip around a stone fireplace to become a dominant focal point in the interior space. We created a central axis from front to rear by the addition of the massive window wall leading to the outdoor entertaining area. Clearly the woodwork and the attention to every detail are evident in the final product.
This unique kitchen is the focal point of 2 complimentary buildings which have been connected to form a beautiful master suite on one side and a lively family room and dining room on the other. This central open kitchen is the focal point for this sensitive and creative renovation. Custom walnut cabinets and built-ins and Danby marble countertops blend perfectly with the carefully re-pointed stone walls of the original walls of the existing buildings.
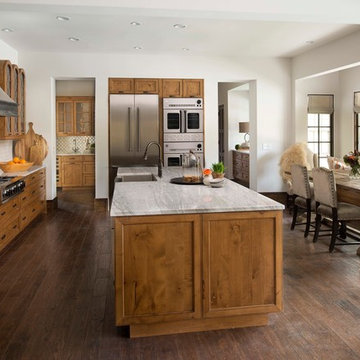
Tour of the Kitchen 2016
Design by Rothman+Rothman
Design ideas for a country galley eat-in kitchen in Atlanta with a farmhouse sink, recessed-panel cabinets, medium wood cabinets, marble benchtops, stainless steel appliances, medium hardwood floors and with island.
Design ideas for a country galley eat-in kitchen in Atlanta with a farmhouse sink, recessed-panel cabinets, medium wood cabinets, marble benchtops, stainless steel appliances, medium hardwood floors and with island.
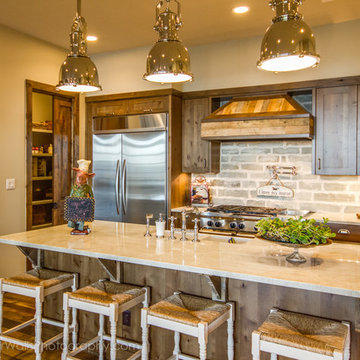
Four Walls Photography
Large country u-shaped kitchen in Austin with a farmhouse sink, shaker cabinets, medium wood cabinets, marble benchtops, grey splashback, stainless steel appliances and with island.
Large country u-shaped kitchen in Austin with a farmhouse sink, shaker cabinets, medium wood cabinets, marble benchtops, grey splashback, stainless steel appliances and with island.
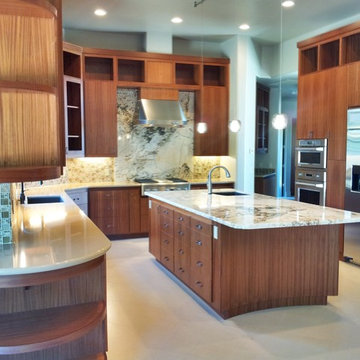
Large modern u-shaped kitchen in Sacramento with an undermount sink, flat-panel cabinets, medium wood cabinets, marble benchtops, multi-coloured splashback, marble splashback, stainless steel appliances, porcelain floors, with island and beige floor.
Kitchen with Medium Wood Cabinets and Marble Benchtops Design Ideas
7