Kitchen with Medium Wood Cabinets and Marble Benchtops Design Ideas
Refine by:
Budget
Sort by:Popular Today
101 - 120 of 5,839 photos
Item 1 of 3
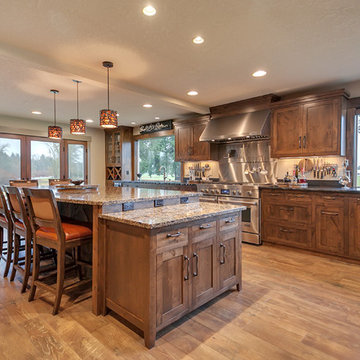
This is an example of a large transitional l-shaped eat-in kitchen in Portland with an undermount sink, shaker cabinets, medium wood cabinets, marble benchtops, grey splashback, stone slab splashback, stainless steel appliances, light hardwood floors and with island.
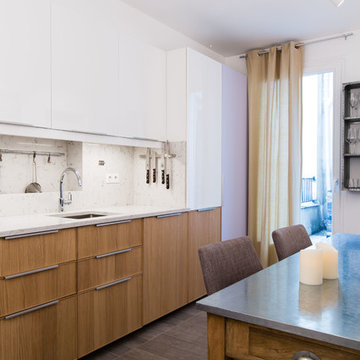
Théo Baulig
Mid-sized contemporary single-wall eat-in kitchen in Paris with an undermount sink, medium wood cabinets, marble benchtops, white splashback, stone slab splashback, panelled appliances, ceramic floors and with island.
Mid-sized contemporary single-wall eat-in kitchen in Paris with an undermount sink, medium wood cabinets, marble benchtops, white splashback, stone slab splashback, panelled appliances, ceramic floors and with island.
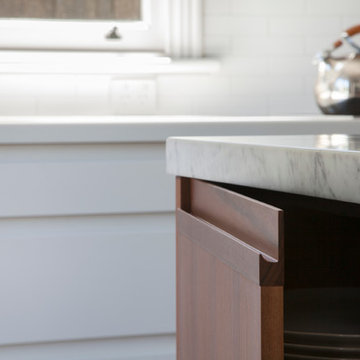
Handcrafted timber detail of the kitchen cabinets. Photo by Tatjana Plitt
Inspiration for a mid-sized contemporary galley open plan kitchen in Melbourne with an undermount sink, flat-panel cabinets, medium wood cabinets, marble benchtops, white splashback, ceramic splashback, black appliances, dark hardwood floors and with island.
Inspiration for a mid-sized contemporary galley open plan kitchen in Melbourne with an undermount sink, flat-panel cabinets, medium wood cabinets, marble benchtops, white splashback, ceramic splashback, black appliances, dark hardwood floors and with island.
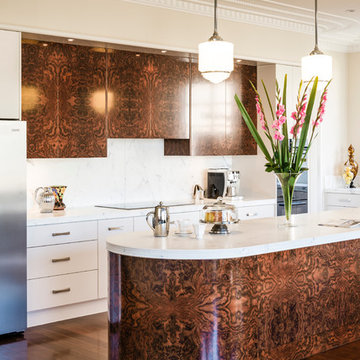
Designed specifically for an original art deco home, this kitchen celebrates the curves and striking veneers synonymous with the era. An island bench with curved ends is set off by a flood of natural light during the day and glass pendant light fittings by night.
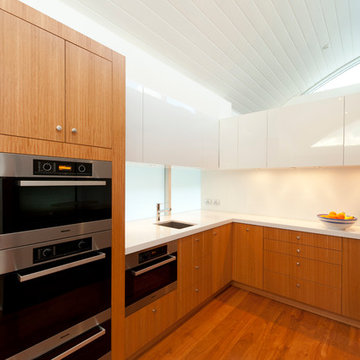
Mid-sized modern galley eat-in kitchen in Perth with a double-bowl sink, recessed-panel cabinets, medium wood cabinets, marble benchtops, white splashback, glass sheet splashback, stainless steel appliances, light hardwood floors and with island.
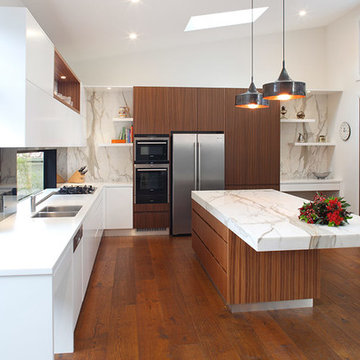
The Art of Kitchens trademark combination of quality joinery, marble surfaces, brushed aluminium kickboards and stainless appliances has delivered a living space that more than holds its own in this gorgeously Northern Beaches kitchen renovation.
Nestled between a wall of glass that leads onto a fantastic atrium and an imposing feature fireplace, this galley-style kitchen combines inspired attention to detail and traditional, modern and contemporary design elements to create minimalist space that delivers on style and functionality.
The workspace and sink area is topped in Snow Caesarstone and features mirrored splashbacks that reflect the opposite view from the atrium, adding depth and interest to the kitchen area. The central island of American Walnut veneer and 100mm thick Midrange Iron Lace Marble is beautifully balanced by dropped stainless lighting, while the Vivid White cabinets above the sink are broken by a gorgeous display recess complete with lighting and finished in matching veneer.
The study nook between the large American Walnut Veneer pantry and the atrium wall looks anything but bookish with its floating marble shelving. This kitchen proves compromise on style or functionality is not necessary when you have great design.
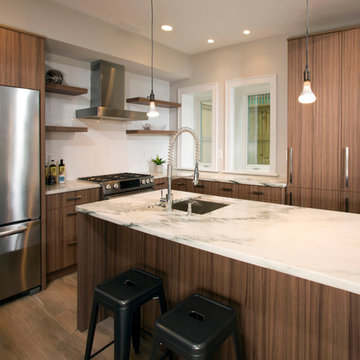
Architecture 753 Development, Cabinetry Four Brothers LLC
Photo of a mid-sized contemporary l-shaped eat-in kitchen in DC Metro with an undermount sink, flat-panel cabinets, medium wood cabinets, white splashback, ceramic splashback, stainless steel appliances, with island, marble benchtops and medium hardwood floors.
Photo of a mid-sized contemporary l-shaped eat-in kitchen in DC Metro with an undermount sink, flat-panel cabinets, medium wood cabinets, white splashback, ceramic splashback, stainless steel appliances, with island, marble benchtops and medium hardwood floors.
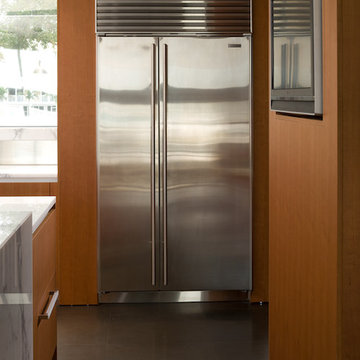
This is an example of a mid-sized modern u-shaped separate kitchen in Miami with an undermount sink, flat-panel cabinets, medium wood cabinets, marble benchtops, white splashback, stone slab splashback, stainless steel appliances, limestone floors and with island.
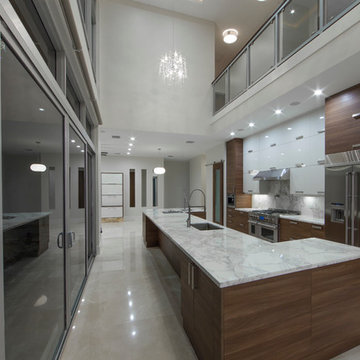
gated entry, stone house house, modern stone house, metal roof, prairie style, wood door , glass garage doors, black windows, 2 story kitchen , modern pool
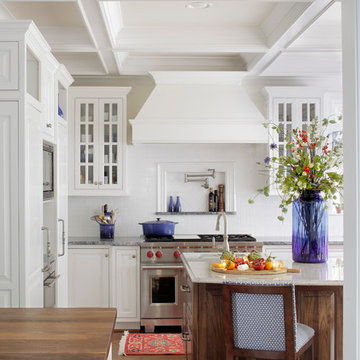
Chris Luker Photography
Large transitional eat-in kitchen in Birmingham with a double-bowl sink, raised-panel cabinets, medium wood cabinets, marble benchtops, white splashback, subway tile splashback, stainless steel appliances, dark hardwood floors and brown floor.
Large transitional eat-in kitchen in Birmingham with a double-bowl sink, raised-panel cabinets, medium wood cabinets, marble benchtops, white splashback, subway tile splashback, stainless steel appliances, dark hardwood floors and brown floor.
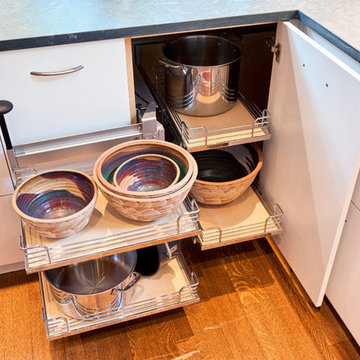
Magic corner pull-out utilizes all interior space. Richelieu.
design: Marta Kruszelnicka
photo: Todd Gieg
Inspiration for a mid-sized contemporary eat-in kitchen in Boston with an undermount sink, flat-panel cabinets, medium wood cabinets, marble benchtops, white splashback, porcelain splashback, stainless steel appliances and medium hardwood floors.
Inspiration for a mid-sized contemporary eat-in kitchen in Boston with an undermount sink, flat-panel cabinets, medium wood cabinets, marble benchtops, white splashback, porcelain splashback, stainless steel appliances and medium hardwood floors.
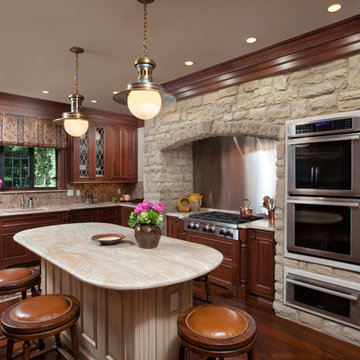
J E Evans
This is an example of a large country l-shaped kitchen in Columbus with beaded inset cabinets, medium wood cabinets, metallic splashback, stone tile splashback, stainless steel appliances, an undermount sink, marble benchtops, medium hardwood floors and with island.
This is an example of a large country l-shaped kitchen in Columbus with beaded inset cabinets, medium wood cabinets, metallic splashback, stone tile splashback, stainless steel appliances, an undermount sink, marble benchtops, medium hardwood floors and with island.
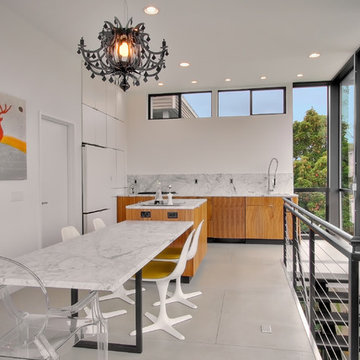
Design ideas for a modern kitchen in Seattle with marble benchtops, flat-panel cabinets, medium wood cabinets, white appliances and marble splashback.
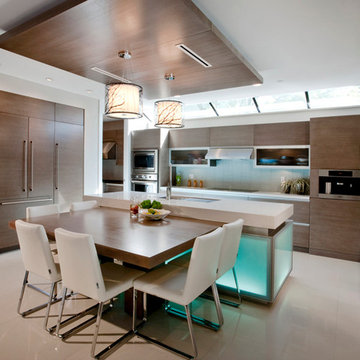
The open kitchen with floating ceiling feature leaves plenty of room for family meals.
Inspiration for a contemporary eat-in kitchen in Vancouver with beige splashback, panelled appliances, medium wood cabinets and marble benchtops.
Inspiration for a contemporary eat-in kitchen in Vancouver with beige splashback, panelled appliances, medium wood cabinets and marble benchtops.
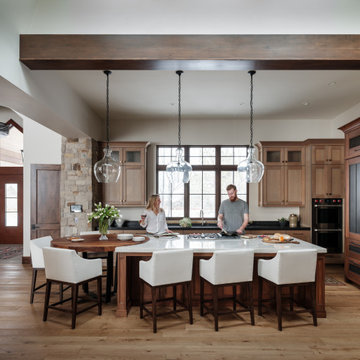
Inspiration for a large country l-shaped eat-in kitchen in Denver with a double-bowl sink, marble benchtops, panelled appliances, light hardwood floors, with island, shaker cabinets, medium wood cabinets, beige floor, black benchtop and exposed beam.

Completely renovated gourmet kitchen and butters pantry in Rancho Santa Fe fit with all custom quarter-sawn white oak cabinetry designed with the lines of antique furniture as the inspiration paired with the modernism of matte black forged iron cabinetry and iron lattice grate features, sexy ribbed finial one-of-a-kind legs for the island, Calacata Michaelangelo marble on all surfaces including backsplashes, sink front and pair of drawer fronts flanking the Wolf cooktop. In addition to the cabinetry, the round custom butcher block cabinet, quilted millwork and hand forged ironworks, the brass cabinetry hardware pulls and knobs, swivel barstools, both iron pendants with black linen fabric lined in gold silk shades over the island and the three iron and wood light sconces placed high above the sink window were also designed and made in my custom work rooms south of the border which allowed for us to create and exceptional one-of-a-kind design AND high-end quality product for our client at a fraction of the cost in comparison as to if this design had been produced in Southern California.
Wolf Appliances (cooktop, double ovens and convection steam oven)
Miele Appliances (coffee maker & dishwashers)
Viking Appliances (hood liner)
Subzero (intergrated fridge)
Waterstone (faucet suite)
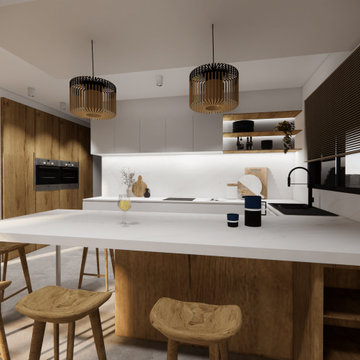
LA DEMANDE
Pour leur projet de maison en construction, mes client ont souhaité se faire accompagner sur l'aménagement intérieur concernant le choix des couleurs et matériaux, en passant par les papiers peints.
LE PROJET
LA PIÈCE À VIVRE :
À travers un fil conducteur assez contemporain mais avec une dominance boisée et quelques touches de couleurs, la pièce à vivre, ouverte sur la cuisine, est chaleureuse et conviviale.
Un meuble bibliothèque sur mesure viendra arboré la télévision ainsi qu'un insert de cheminée visible également de côté depuis la salle à manger.
Au coeur de la cuisine, un ilot central permettra de s'attabler pour un repas sur le pouce et de cuisiner en ayant un oeil sur la pièce à vivre. Les façades en bois apporte du caractère et de la chaleur et viennent ainsi contraster le plan de travail et faïence Rem Natural de chez Consentino.
LA SALLE DE BAIN PARENTALE :
Colorée et haut-de-gamme, un carrelage en marbre de Grespania Ceramica donne du cachet et l'élégance à la pièce. Le meuble vasque couleur terre cuite apporte la touche colorée.
LA SALLE DE BAIN DES ENFANTS :
Ludique et colorée, la salle de bain des enfants se la joue graphique et texturée. Un carrelage géométrique permet de donner du dynamisme et la touche colorée.
UNE ENTRÉE FONCTIONNELLE :
Qui n'a jamais rêvé d'avoir de grands rangements pour une entrée fonctionnelle ?
C'est chose faite avec ces grands placards sur-mesure en chêne qui viendront rappeler les menuiseries.
Un papier peint panoramique géométrique Pablo Emeraude/gris signé Casamance est installé dans la cage d'escalier et vient faire le lien avec la couleur Light Blue No.22 Farrow&Ball.
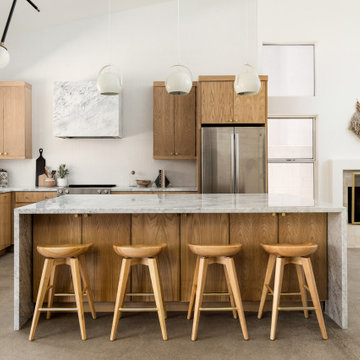
Scandinavian kitchen in Phoenix with flat-panel cabinets, medium wood cabinets, marble benchtops, white splashback, mosaic tile splashback, stainless steel appliances, with island, grey floor, grey benchtop and vaulted.
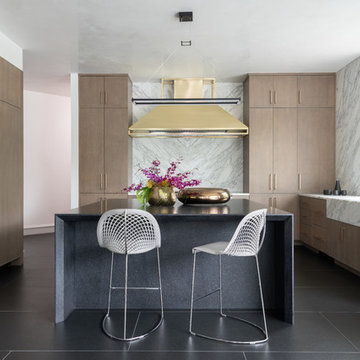
Brad Haines knows a thing or two about building things. The intensely creative and innovative founder of Oklahoma City-based Haines Capital is the driving force behind numerous successful companies including Bank 7 (NASDAQ BSVN), which proudly reported record year-end earnings since going public in September of last year. He has beautifully built, renovated, and personally thumb printed all of his commercial spaces and residences. “Our theory is to keep things sophisticated but comfortable,” Brad says.
That’s the exact approach he took in his personal haven in Nichols Hills, Oklahoma. Painstakingly renovated over the span of two years by Candeleria Foster Design-Build of Oklahoma City, his home boasts museum-white, authentic Venetian plaster walls and ceilings; charcoal tiled flooring; imported marble in the master bath; and a pretty kitchen you’ll want to emulate.
Reminiscent of an edgy luxury hotel, it is a vibe conjured by Cantoni designer Nicole George. “The new remodel plan was all about opening up the space and layering monochromatic color with lots of texture,” says Nicole, who collaborated with Brad on two previous projects. “The color palette is minimal, with charcoal, bone, amber, stone, linen and leather.”
“Sophisticated“Sophisticated“Sophisticated“Sophisticated“Sophisticated
Nicole helped oversee space planning and selection of interior finishes, lighting, furnishings and fine art for the entire 7,000-square-foot home. It is now decked top-to-bottom in pieces sourced from Cantoni, beginning with the custom-ordered console at entry and a pair of Glacier Suspension fixtures over the stairwell. “Every angle in the house is the result of a critical thought process,” Nicole says. “We wanted to make sure each room would be purposeful.”
To that end, “we reintroduced the ‘parlor,’ and also redefined the formal dining area as a bar and drink lounge with enough space for 10 guests to comfortably dine,” Nicole says. Brad’s parlor holds the Swing sectional customized in a silky, soft-hand charcoal leather crafted by prominent Italian leather furnishings company Gamma. Nicole paired it with the Kate swivel chair customized in a light grey leather, the sleek DK writing desk, and the Black & More bar cabinet by Malerba. “Nicole has a special design talent and adapts quickly to what we expect and like,” Brad says.
To create the restaurant-worthy dining space, Nicole brought in a black-satin glass and marble-topped dining table and mohair-velvet chairs, all by Italian maker Gallotti & Radice. Guests can take a post-dinner respite on the adjoining room’s Aston sectional by Gamma.
In the formal living room, Nicole paired Cantoni’s Fashion Affair club chairs with the Black & More cocktail table, and sofas sourced from Désirée, an Italian furniture upholstery company that creates cutting-edge yet comfortable pieces. The color-coordinating kitchen and breakfast area, meanwhile, hold a set of Guapa counter stools in ash grey leather, and the Ray dining table with light-grey leather Cattelan Italia chairs. The expansive loggia also is ideal for entertaining and lounging with the Versa grand sectional, the Ido cocktail table in grey aged walnut and Dolly chairs customized in black nubuck leather. Nicole made most of the design decisions, but, “she took my suggestions seriously and then put me in my place,” Brad says.
She had the master bedroom’s Marlon bed by Gamma customized in a remarkably soft black leather with a matching stitch and paired it with onyx gloss Black & More nightstands. “The furnishings absolutely complement the style,” Brad says. “They are high-quality and have a modern flair, but at the end of the day, are still comfortable and user-friendly.”
The end result is a home Brad not only enjoys, but one that Nicole also finds exceptional. “I honestly love every part of this house,” Nicole says. “Working with Brad is always an adventure but a privilege that I take very seriously, from the beginning of the design process to installation.”
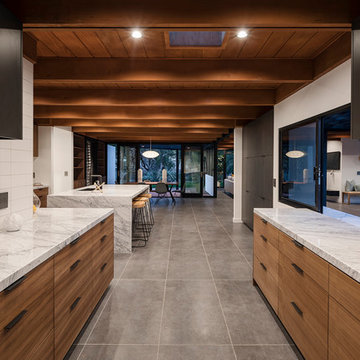
Photo of a large modern kitchen in Phoenix with an undermount sink, flat-panel cabinets, medium wood cabinets, marble benchtops, white splashback, stone slab splashback, panelled appliances, with island, grey floor and white benchtop.
Kitchen with Medium Wood Cabinets and Marble Benchtops Design Ideas
6