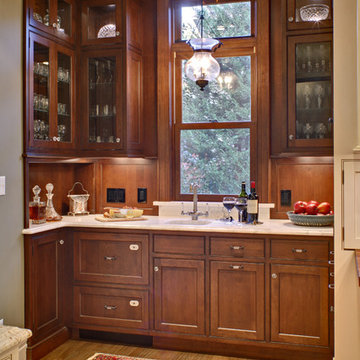Kitchen with Medium Wood Cabinets and Marble Benchtops Design Ideas
Refine by:
Budget
Sort by:Popular Today
141 - 160 of 5,839 photos
Item 1 of 3
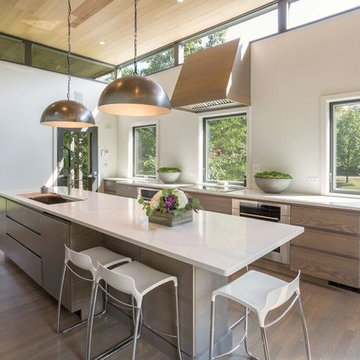
John Cancelino
Photo of a large contemporary kitchen in Chicago with an undermount sink, flat-panel cabinets, medium wood cabinets, stainless steel appliances, medium hardwood floors, with island, window splashback and marble benchtops.
Photo of a large contemporary kitchen in Chicago with an undermount sink, flat-panel cabinets, medium wood cabinets, stainless steel appliances, medium hardwood floors, with island, window splashback and marble benchtops.
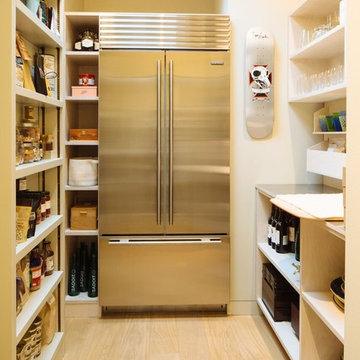
Photo of a mid-sized contemporary single-wall kitchen pantry in San Diego with an undermount sink, flat-panel cabinets, medium wood cabinets, marble benchtops, glass sheet splashback, stainless steel appliances, light hardwood floors and with island.
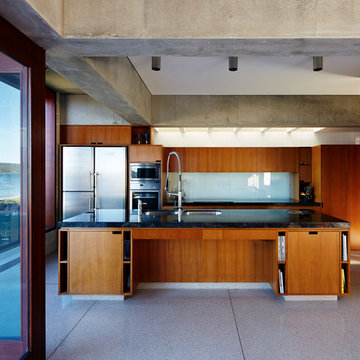
Porebski Architects,
Photo: Conor Quinn
This is an example of a contemporary galley open plan kitchen in Sydney with an undermount sink, flat-panel cabinets, medium wood cabinets, white splashback, glass sheet splashback, stainless steel appliances, marble benchtops, with island, white floor and black benchtop.
This is an example of a contemporary galley open plan kitchen in Sydney with an undermount sink, flat-panel cabinets, medium wood cabinets, white splashback, glass sheet splashback, stainless steel appliances, marble benchtops, with island, white floor and black benchtop.
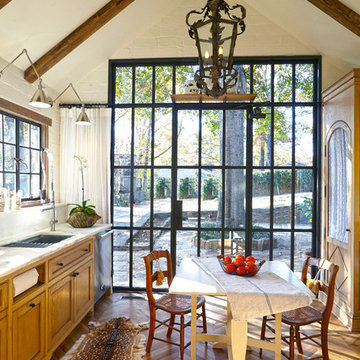
Homewood Kitchen Renovation - After
Design ideas for a traditional galley eat-in kitchen in Birmingham with an undermount sink, beaded inset cabinets, medium wood cabinets, marble benchtops, white splashback, stone slab splashback and stainless steel appliances.
Design ideas for a traditional galley eat-in kitchen in Birmingham with an undermount sink, beaded inset cabinets, medium wood cabinets, marble benchtops, white splashback, stone slab splashback and stainless steel appliances.

Full kitchen remodel. Change of layout. Opened up to increase size and light. Reused existing oven and stove top. All new cabinets, peninsula
Photo of a small modern galley eat-in kitchen in San Francisco with an undermount sink, flat-panel cabinets, medium wood cabinets, marble benchtops, grey splashback, marble splashback, stainless steel appliances, porcelain floors, a peninsula, grey floor and grey benchtop.
Photo of a small modern galley eat-in kitchen in San Francisco with an undermount sink, flat-panel cabinets, medium wood cabinets, marble benchtops, grey splashback, marble splashback, stainless steel appliances, porcelain floors, a peninsula, grey floor and grey benchtop.

Large contemporary l-shaped open plan kitchen with a single-bowl sink, flat-panel cabinets, medium wood cabinets, marble benchtops, white splashback, marble splashback, stainless steel appliances, light hardwood floors, with island, grey floor, white benchtop and recessed.
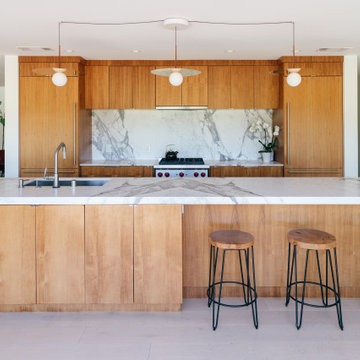
a linear island grounds the open kitchen space, with book matched calacatta marble at the counters and backsplash and walnut wood at the casework
Mid-sized modern single-wall eat-in kitchen in Orange County with an undermount sink, flat-panel cabinets, medium wood cabinets, marble benchtops, grey splashback, marble splashback, panelled appliances, light hardwood floors, with island, grey floor and grey benchtop.
Mid-sized modern single-wall eat-in kitchen in Orange County with an undermount sink, flat-panel cabinets, medium wood cabinets, marble benchtops, grey splashback, marble splashback, panelled appliances, light hardwood floors, with island, grey floor and grey benchtop.

Contemporary galley open plan kitchen in Toronto with an undermount sink, flat-panel cabinets, medium wood cabinets, marble benchtops, multi-coloured splashback, black appliances, light hardwood floors, with island, beige floor, multi-coloured benchtop, recessed and wood.
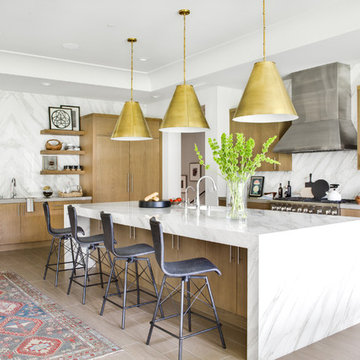
Surrounded by canyon views and nestled in the heart of Orange County, this 9,000 square foot home encompasses all that is “chic”. Clean lines, interesting textures, pops of color, and an emphasis on art were all key in achieving this contemporary but comfortable sophistication.
Photography by Chad Mellon
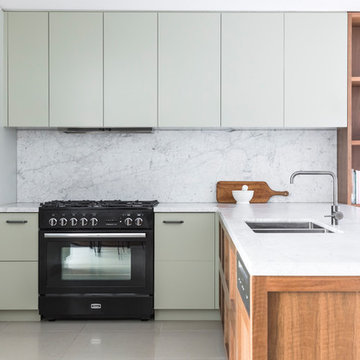
A kitchen combining classic and contemporary elements. Streamlined doors with timber veneer shaker doors and a marble benchtop (Aabescato Vagli).
Photographer: Pablo Veiga
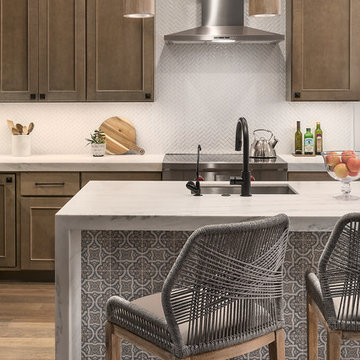
Mark Boisclair Photography
Design ideas for a mid-sized transitional l-shaped open plan kitchen in Phoenix with recessed-panel cabinets, marble benchtops, white splashback, an undermount sink, medium wood cabinets, ceramic splashback, stainless steel appliances, medium hardwood floors, with island and brown floor.
Design ideas for a mid-sized transitional l-shaped open plan kitchen in Phoenix with recessed-panel cabinets, marble benchtops, white splashback, an undermount sink, medium wood cabinets, ceramic splashback, stainless steel appliances, medium hardwood floors, with island and brown floor.
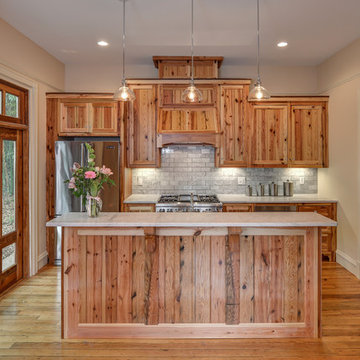
In this beautiful post-Civil war house, the original heart pine was taken from the floor and ceiling and is now a part of the cabinet doors, the cabinet drawer-fronts, and the crown molding of the kitchen.
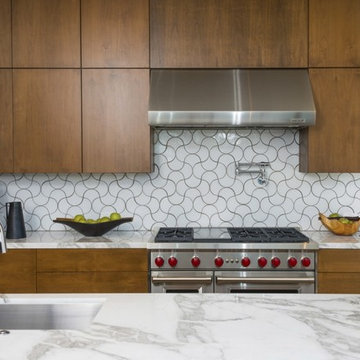
White, bright and modern, this sleek kitchen design makes a statement with pattern.
Shooting LA
Large contemporary single-wall eat-in kitchen in San Francisco with a drop-in sink, flat-panel cabinets, medium wood cabinets, marble benchtops, white splashback, ceramic splashback, stainless steel appliances, light hardwood floors and with island.
Large contemporary single-wall eat-in kitchen in San Francisco with a drop-in sink, flat-panel cabinets, medium wood cabinets, marble benchtops, white splashback, ceramic splashback, stainless steel appliances, light hardwood floors and with island.
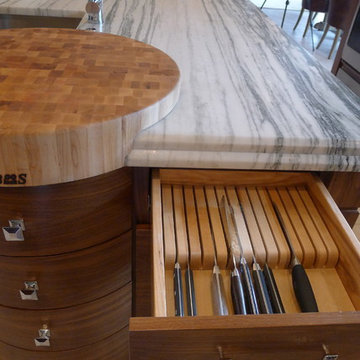
This amazing kitchen was a total transformation from the original. Windows were removed and added, walls moved back and a total remodel.
The original plain ceiling was changed to a coffered ceiling, the lighting all totally re-arranged, new floors, trim work as well as the new layout.
I designed the kitchen with a horizontal wood grain using a custom door panel design, this is used also in the detailing of the front apron of the soapstone sink. The profile is also picked up on the profile edge of the marble island.
The floor is a combination of a high shine/flat porcelain. The high shine is run around the perimeter and around the island. The Boos chopping board at the working end of the island is set into the marble, sitting on top of a bowed base cabinet. At the other end of the island i pulled in the curve to allow for the glass table to sit over it, the grain on the island follows the flat panel doors. All the upper doors have Blum Aventos lift systems and the chefs pantry has ample storage. Also for storage i used 2 aluminium appliance garages. The glass tile backsplash is a combination of a pencil used vertical and square tiles. Over in the breakfast area we chose a concrete top table with supports that mirror the custom designed open bookcase.
The project is spectacular and the clients are very happy with the end results.

Relaxing and warm mid-tone browns that bring hygge to any space. Silvan Resilient Hardwood combines the highest-quality sustainable materials with an emphasis on durability and design. The result is a resilient floor, topped with an FSC® 100% Hardwood wear layer sourced from meticulously maintained European forests and backed by a waterproof guarantee, that looks stunning and installs with ease.
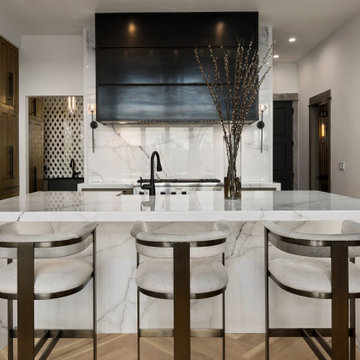
Inspiration for a mid-sized modern u-shaped open plan kitchen in Kansas City with flat-panel cabinets, medium wood cabinets, marble benchtops, white splashback, marble splashback, stainless steel appliances, light hardwood floors, with island and white benchtop.
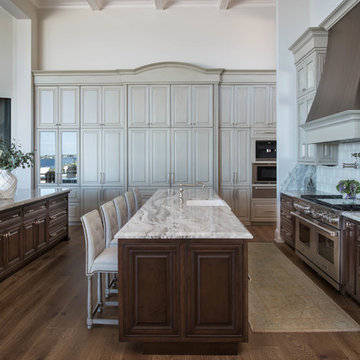
Kitchen cabinets hide the door to the walk-in pantry, and
antique, mirrored glass-door cabinets flank the kitchen hood feature. A pop-up television raises from the front island’s quartzite countertop and to the left of the page, the adjacent wine cellar has custom, curved, insulated glass doors which open electronically.
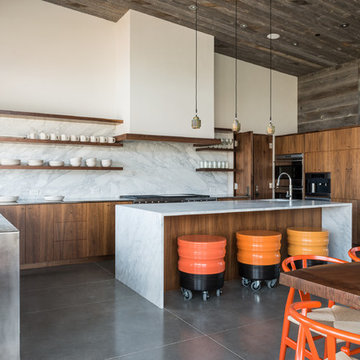
This is an example of a large country l-shaped eat-in kitchen in Other with with island, an undermount sink, flat-panel cabinets, medium wood cabinets, marble benchtops, white splashback, stainless steel appliances and concrete floors.
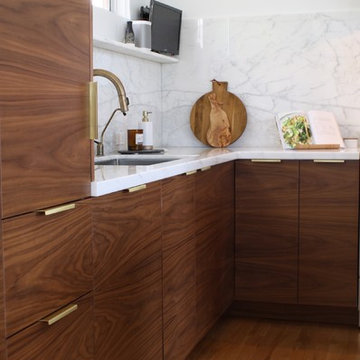
This is an example of a contemporary l-shaped open plan kitchen in Los Angeles with a single-bowl sink, flat-panel cabinets, medium wood cabinets, marble benchtops, white splashback, stone slab splashback, stainless steel appliances, light hardwood floors and with island.
Kitchen with Medium Wood Cabinets and Marble Benchtops Design Ideas
8
