Kitchen with Medium Wood Cabinets and Stainless Steel Benchtops Design Ideas
Refine by:
Budget
Sort by:Popular Today
41 - 60 of 1,468 photos
Item 1 of 3
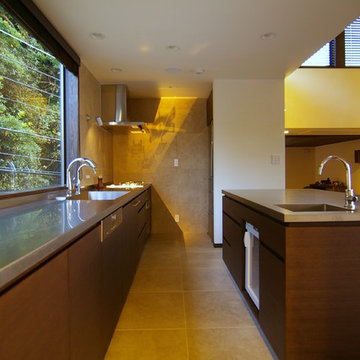
Inspiration for a modern single-wall kitchen in Other with an integrated sink, flat-panel cabinets, medium wood cabinets, stainless steel benchtops, with island and beige floor.
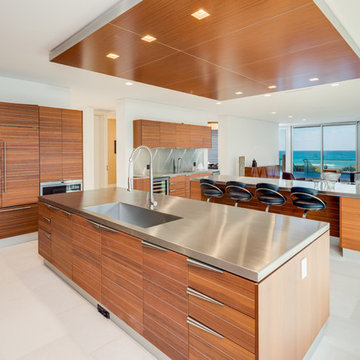
Design ideas for a contemporary kitchen in Miami with an integrated sink, flat-panel cabinets, medium wood cabinets, stainless steel benchtops, grey splashback, multiple islands, white floor and grey benchtop.
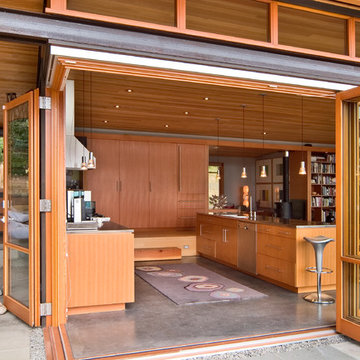
Photographer: Michael Skott
This is an example of a small modern single-wall open plan kitchen in Seattle with a double-bowl sink, flat-panel cabinets, medium wood cabinets, stainless steel benchtops, stainless steel appliances, concrete floors and with island.
This is an example of a small modern single-wall open plan kitchen in Seattle with a double-bowl sink, flat-panel cabinets, medium wood cabinets, stainless steel benchtops, stainless steel appliances, concrete floors and with island.
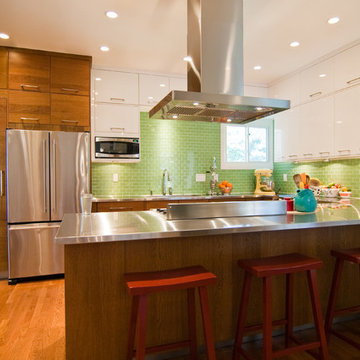
Expanded a kitchen that was formerly half of a galley kitchen and an unusable breakfast room into a busy kitchen for a family of 5 and a gourmet cook.

キッチンダイニング
Photo of a contemporary single-wall kitchen in Tokyo with an integrated sink, flat-panel cabinets, medium wood cabinets, stainless steel benchtops, white splashback, white appliances, grey floor and grey benchtop.
Photo of a contemporary single-wall kitchen in Tokyo with an integrated sink, flat-panel cabinets, medium wood cabinets, stainless steel benchtops, white splashback, white appliances, grey floor and grey benchtop.
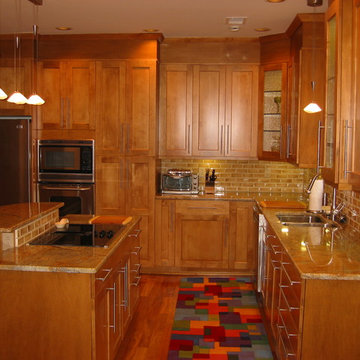
Mid-sized modern u-shaped eat-in kitchen in Atlanta with a double-bowl sink, recessed-panel cabinets, medium wood cabinets, stainless steel benchtops, brown splashback, ceramic splashback, stainless steel appliances, medium hardwood floors and with island.
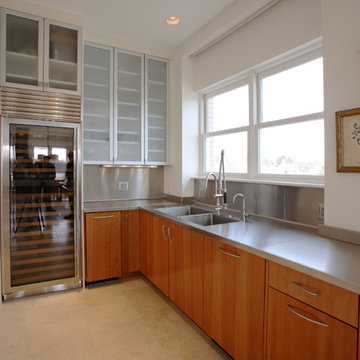
Keidel
Design ideas for an expansive contemporary eat-in kitchen in Cincinnati with flat-panel cabinets, an integrated sink, medium wood cabinets, stainless steel appliances, metallic splashback, metal splashback, stainless steel benchtops and with island.
Design ideas for an expansive contemporary eat-in kitchen in Cincinnati with flat-panel cabinets, an integrated sink, medium wood cabinets, stainless steel appliances, metallic splashback, metal splashback, stainless steel benchtops and with island.
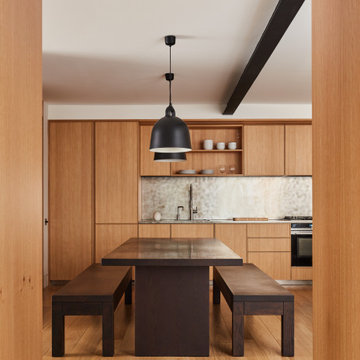
For our full portfolio, see https://blackandmilk.co.uk/interior-design-portfolio/
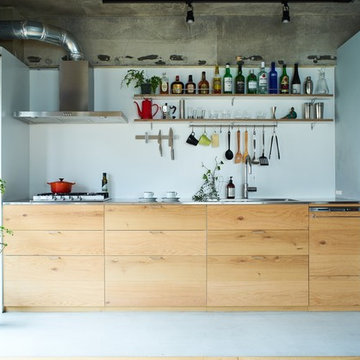
akihideMISHIMA
This is an example of an industrial single-wall open plan kitchen in Other with a single-bowl sink, flat-panel cabinets, medium wood cabinets, stainless steel benchtops, white splashback, concrete floors and grey floor.
This is an example of an industrial single-wall open plan kitchen in Other with a single-bowl sink, flat-panel cabinets, medium wood cabinets, stainless steel benchtops, white splashback, concrete floors and grey floor.
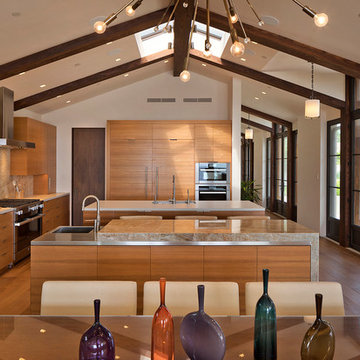
Realtor: Casey Lesher, Contractor: Robert McCarthy, Interior Designer: White Design
Inspiration for a large contemporary l-shaped eat-in kitchen in Los Angeles with flat-panel cabinets, multiple islands, medium wood cabinets, beige splashback, stone slab splashback, stainless steel appliances, medium hardwood floors, an integrated sink, stainless steel benchtops, beige benchtop and brown floor.
Inspiration for a large contemporary l-shaped eat-in kitchen in Los Angeles with flat-panel cabinets, multiple islands, medium wood cabinets, beige splashback, stone slab splashback, stainless steel appliances, medium hardwood floors, an integrated sink, stainless steel benchtops, beige benchtop and brown floor.
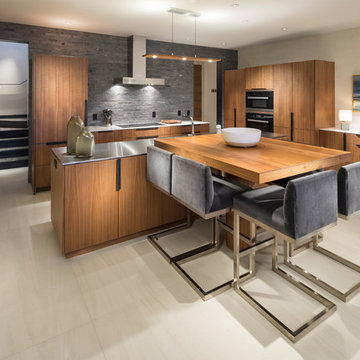
Joshua Caldwell
Photo of an expansive contemporary l-shaped eat-in kitchen in Salt Lake City with flat-panel cabinets, medium wood cabinets, stainless steel benchtops, grey splashback, panelled appliances, with island, beige floor and grey benchtop.
Photo of an expansive contemporary l-shaped eat-in kitchen in Salt Lake City with flat-panel cabinets, medium wood cabinets, stainless steel benchtops, grey splashback, panelled appliances, with island, beige floor and grey benchtop.
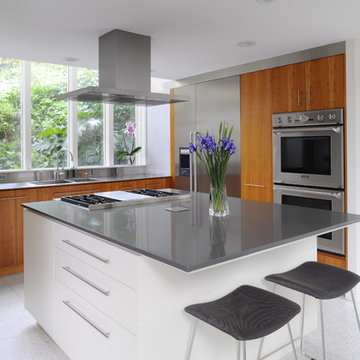
Photos Courtesy of Sharon Risedorph
Design ideas for a contemporary kitchen in San Francisco with a double-bowl sink, flat-panel cabinets, medium wood cabinets, stainless steel appliances, porcelain floors, with island and stainless steel benchtops.
Design ideas for a contemporary kitchen in San Francisco with a double-bowl sink, flat-panel cabinets, medium wood cabinets, stainless steel appliances, porcelain floors, with island and stainless steel benchtops.
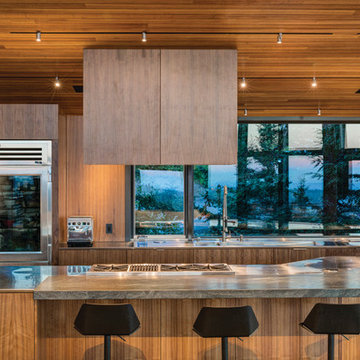
Architect: Steven Bull, Workshop AD
Photography By: Kevin G. Smith
“Like the integration of interior with exterior spaces with materials. Like the exterior wood panel details. The interior spaces appear to negotiate the angles of the house well. Takes advantage of treetop location without ostentation.”
This project involved the redesign and completion of a partially constructed house on the Upper Hillside in Anchorage, Alaska. Construction of the underlying steel structure had ceased for more than five years, resulting in significant technical and organizational issues that needed to be resolved in order for the home to be completed. Perched above the landscape, the home stretches across the hillside like an extended tree house.
An interior atmosphere of natural lightness was introduced to the home. Inspiration was pulled from the surrounding landscape to make the home become part of that landscape and to feel at home in its surroundings. Surfaces throughout the structure share a common language of articulated cladding with walnut panels, stone and concrete. The result is a dissolved separation of the interior and exterior.
There was a great need for extensive window and door products that had the required sophistication to make this project complete. And Marvin products were the perfect fit.
MARVIN PRODUCTS USED:
Integrity Inswing French Door
Integrity Outswing French Door
Integrity Sliding French Door
Marvin Ultimate Awning Window
Marvin Ultimate Casement Window
Marvin Ultimate Sliding French Door
Marvin Ultimate Swinging French Door
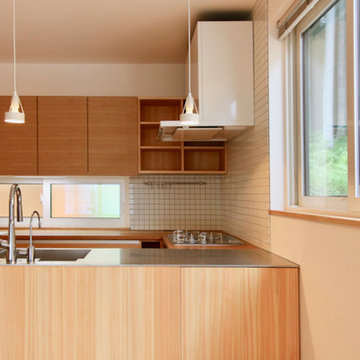
オリジナルのベンチとダイニングテーブル。
ダイニングチェア は宮崎椅子製作所のottimo。
ペンダント照明はルイスポールセンのPH5(louispoulsen)
協力: 平安工房 sempre
Large asian single-wall open plan kitchen in Other with an integrated sink, beaded inset cabinets, medium wood cabinets, stainless steel benchtops, white splashback, ceramic splashback, white appliances, medium hardwood floors, a peninsula and white floor.
Large asian single-wall open plan kitchen in Other with an integrated sink, beaded inset cabinets, medium wood cabinets, stainless steel benchtops, white splashback, ceramic splashback, white appliances, medium hardwood floors, a peninsula and white floor.
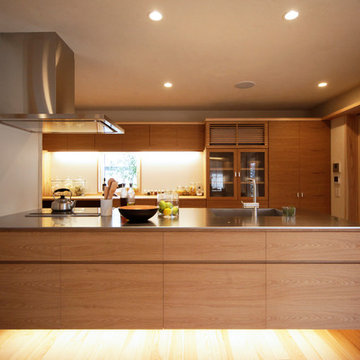
香りの家 撮影/垂見孔士
Photo of an asian open plan kitchen in Other with a single-bowl sink, flat-panel cabinets, medium wood cabinets, stainless steel benchtops, medium hardwood floors, a peninsula and brown floor.
Photo of an asian open plan kitchen in Other with a single-bowl sink, flat-panel cabinets, medium wood cabinets, stainless steel benchtops, medium hardwood floors, a peninsula and brown floor.
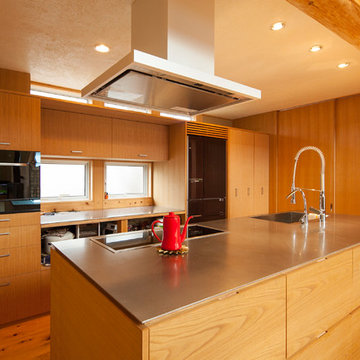
This is an example of an asian single-wall open plan kitchen in Other with a single-bowl sink, flat-panel cabinets, medium wood cabinets, stainless steel benchtops, medium hardwood floors, with island and brown floor.
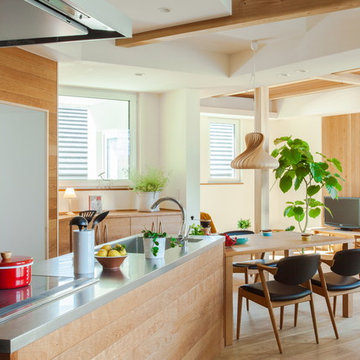
名古屋長久手の家PJ
Asian open plan kitchen in Other with an integrated sink, flat-panel cabinets, medium wood cabinets, stainless steel benchtops, medium hardwood floors, with island and brown floor.
Asian open plan kitchen in Other with an integrated sink, flat-panel cabinets, medium wood cabinets, stainless steel benchtops, medium hardwood floors, with island and brown floor.
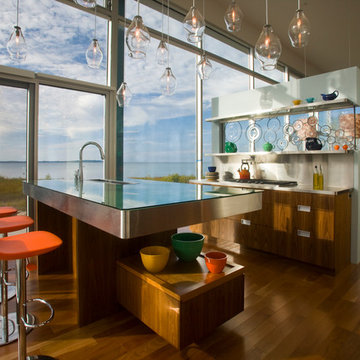
Dietrich Floeter
Photo of a mid-sized modern galley eat-in kitchen in Other with an undermount sink, flat-panel cabinets, medium wood cabinets, stainless steel benchtops, grey splashback, stainless steel appliances, medium hardwood floors and with island.
Photo of a mid-sized modern galley eat-in kitchen in Other with an undermount sink, flat-panel cabinets, medium wood cabinets, stainless steel benchtops, grey splashback, stainless steel appliances, medium hardwood floors and with island.
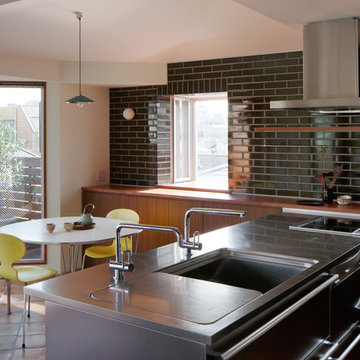
Small contemporary eat-in kitchen in Tokyo Suburbs with black splashback, an integrated sink, flat-panel cabinets, medium wood cabinets, stainless steel benchtops, terra-cotta floors and a peninsula.
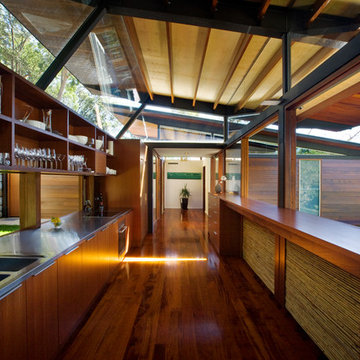
Simon Wood
Design ideas for a contemporary galley kitchen in Sydney with an undermount sink, flat-panel cabinets, medium wood cabinets, stainless steel benchtops, stainless steel appliances, medium hardwood floors and no island.
Design ideas for a contemporary galley kitchen in Sydney with an undermount sink, flat-panel cabinets, medium wood cabinets, stainless steel benchtops, stainless steel appliances, medium hardwood floors and no island.
Kitchen with Medium Wood Cabinets and Stainless Steel Benchtops Design Ideas
3