Kitchen with Medium Wood Cabinets Design Ideas
Refine by:
Budget
Sort by:Popular Today
81 - 100 of 30,275 photos
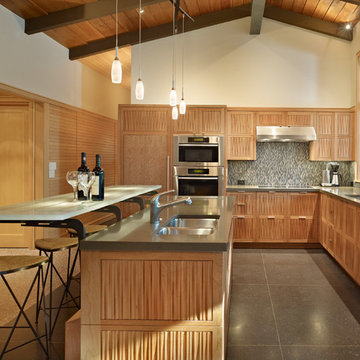
The Lake Forest Park Renovation is a top-to-bottom renovation of a 50's Northwest Contemporary house located 25 miles north of Seattle.
Photo: Benjamin Benschneider
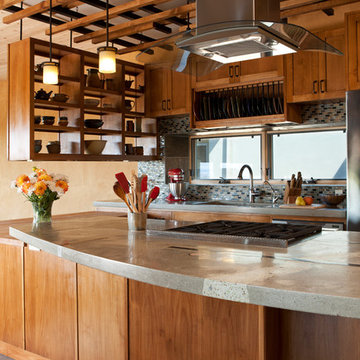
Concrete Countertops
Lattice
Open Floor Plan
Design ideas for a kitchen in Albuquerque with mosaic tile splashback, concrete benchtops, open cabinets, medium wood cabinets and multi-coloured splashback.
Design ideas for a kitchen in Albuquerque with mosaic tile splashback, concrete benchtops, open cabinets, medium wood cabinets and multi-coloured splashback.
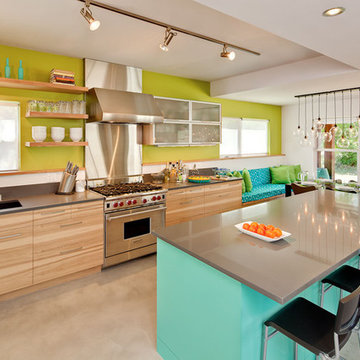
Remodel of a two-story residence in the heart of South Austin. The entire first floor was opened up and the kitchen enlarged and upgraded to meet the demands of the homeowners who love to cook and entertain. The upstairs master bathroom was also completely renovated and features a large, luxurious walk-in shower.
Jennifer Ott Design • http://jenottdesign.com/
Photography by Atelier Wong
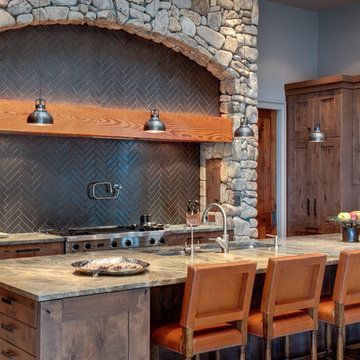
The kitchen in a Modern new home in North Georgia Mountains
Photography by Galina Coada
Design ideas for a country kitchen in Atlanta with a double-bowl sink, shaker cabinets, medium wood cabinets and brown splashback.
Design ideas for a country kitchen in Atlanta with a double-bowl sink, shaker cabinets, medium wood cabinets and brown splashback.
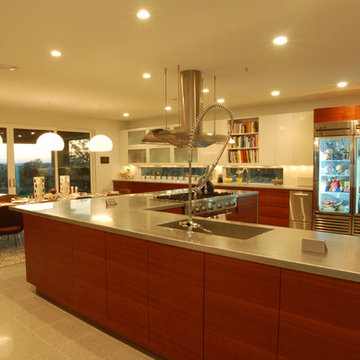
Poised on the edge of a deep ravine overlooking the beautiful Barton Creek, the core of this 1960’s renovated home centers on the kitchen. This particular space was artfully collaborated on with the home's owner, who is the owner and chef of one of Austin's premiere restaurants. The original 155 square foot kitchen was not inspiring at all to the culinary professional who was unhappy with the size, layout, lighting, space, lack of appliances, and overall outdated style. One of the key goals was to create a space not only for everyday cooking, but for entertaining as well. The overall design of the kitchen incorporates large amounts of counter space, commercial-style appliances, transparent refrigerator and pantry, as well as natural lighting to pair with necessary task lighting. The openness of the design allows for the dining area to seamlessly flow into the space for everyday family gatherings or entertaining on special occasions.
Photography by Adam Steiner
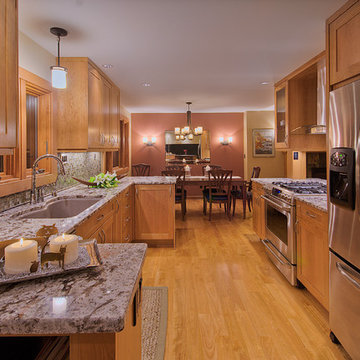
Design ideas for a mid-sized traditional galley eat-in kitchen in Denver with an undermount sink, shaker cabinets, medium wood cabinets, mosaic tile splashback and stainless steel appliances.
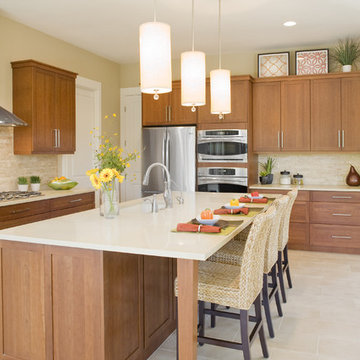
This is an example of a traditional kitchen in Austin with stainless steel appliances, a single-bowl sink, shaker cabinets, medium wood cabinets, beige splashback and travertine splashback.
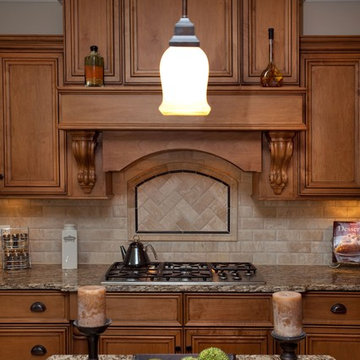
Photo of a traditional kitchen in Chicago with granite benchtops, recessed-panel cabinets, medium wood cabinets, beige splashback and travertine splashback.
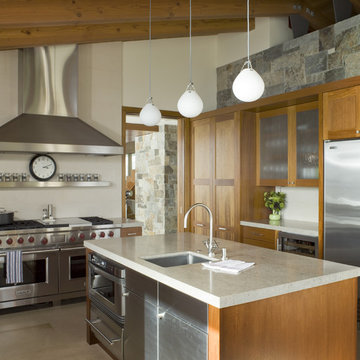
~~~~~~~~~~~~~~
Featured in 'California HOME + DESIGN' magazine
http://www.suttonsuzukiarchitects.com/news_calhome.html?2
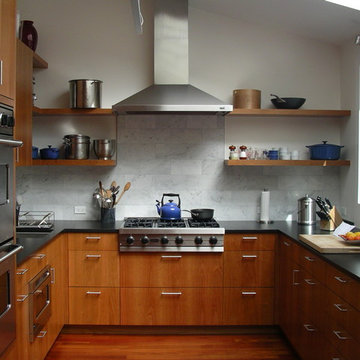
Design ideas for a contemporary u-shaped kitchen in San Francisco with stainless steel appliances, open cabinets, medium wood cabinets, white splashback and marble splashback.
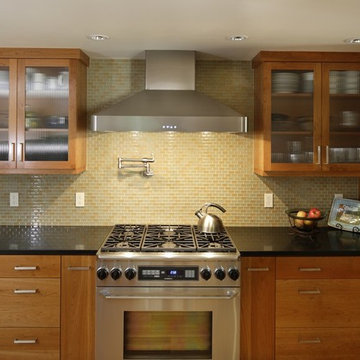
We opened up a small galley kitchen, a small dining room, and a family room into one living space.
Project by Portland interior design studio Jenni Leasia Interior Design. Also serving Lake Oswego, West Linn, Vancouver, Sherwood, Camas, Oregon City, Beaverton, and the whole of Greater Portland.
For more about Jenni Leasia Interior Design, click here: https://www.jennileasiadesign.com/
To learn more about this project, click here:
https://www.jennileasiadesign.com/dunthorpe-kitchen-renovation
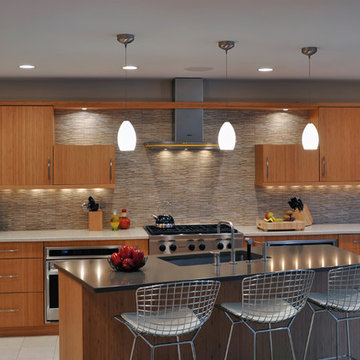
This is an example of a contemporary kitchen in New York with an undermount sink, flat-panel cabinets, medium wood cabinets, multi-coloured splashback and stainless steel appliances.
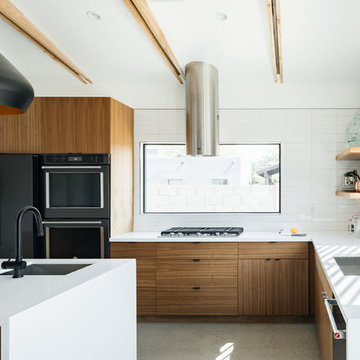
Inspiration for a large contemporary l-shaped kitchen in Phoenix with an undermount sink, flat-panel cabinets, medium wood cabinets, quartz benchtops, white splashback, ceramic splashback, stainless steel appliances, concrete floors, with island, grey floor and white benchtop.
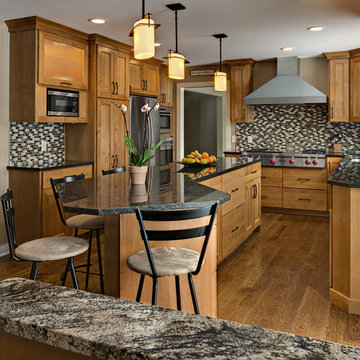
This is an example of a mid-sized arts and crafts u-shaped open plan kitchen in Minneapolis with an undermount sink, recessed-panel cabinets, medium wood cabinets, granite benchtops, multi-coloured splashback, matchstick tile splashback, stainless steel appliances, medium hardwood floors, with island, brown floor and black benchtop.
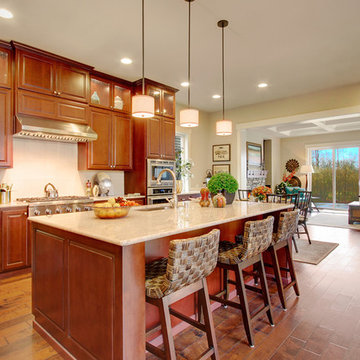
John Buchan Homes
Large traditional l-shaped eat-in kitchen in Seattle with an undermount sink, raised-panel cabinets, medium wood cabinets, granite benchtops, white splashback, ceramic splashback, stainless steel appliances, medium hardwood floors, with island, brown floor and beige benchtop.
Large traditional l-shaped eat-in kitchen in Seattle with an undermount sink, raised-panel cabinets, medium wood cabinets, granite benchtops, white splashback, ceramic splashback, stainless steel appliances, medium hardwood floors, with island, brown floor and beige benchtop.
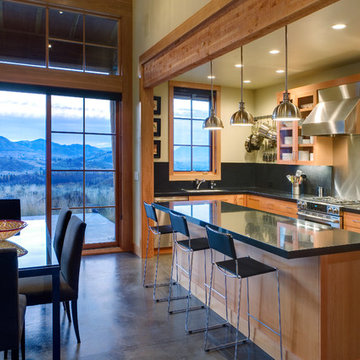
Inspiration for a mid-sized country l-shaped eat-in kitchen in Seattle with stainless steel appliances, glass-front cabinets, medium wood cabinets, black splashback, stone slab splashback, an undermount sink, quartzite benchtops, concrete floors, with island and black benchtop.
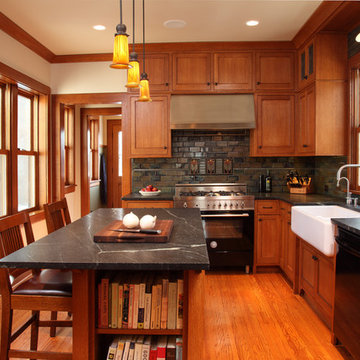
Existing 100 year old Arts and Crafts home. Kitchen space was completely gutted down to framing. In floor heat, chefs stove, custom site-built cabinetry and soapstone countertops bring kitchen up to date.
Designed by Jean Rehkamp and Ryan Lawinger of Rehkamp Larson Architects.
Greg Page Photography
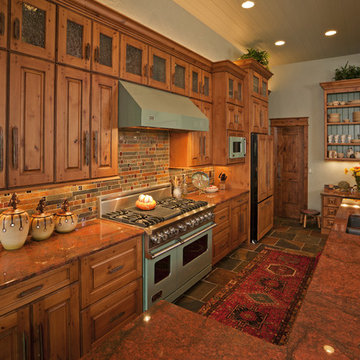
Rustic kitchen cabinets with green Viking appliances. Cabinets were built by Fedewa Custom Works. Warm, sunset colors make this kitchen very inviting. Steamboat Springs, Colorado. The cabinets are knotty alder wood, with a stain and glaze we developed here in our shop.
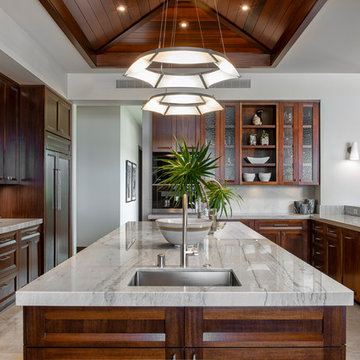
Photo of a tropical u-shaped kitchen in Hawaii with an undermount sink, recessed-panel cabinets, medium wood cabinets, grey splashback, stainless steel appliances, with island, beige floor and grey benchtop.
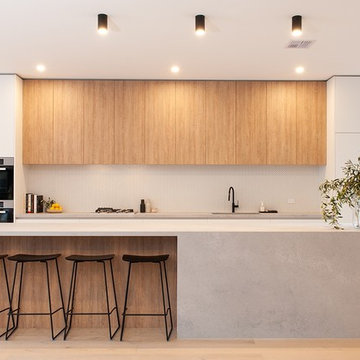
Zesta Kitchens
Photo of an expansive contemporary galley open plan kitchen in Melbourne with an integrated sink, quartz benchtops, grey splashback, marble splashback, black appliances, light hardwood floors, with island, grey benchtop, flat-panel cabinets, medium wood cabinets and brown floor.
Photo of an expansive contemporary galley open plan kitchen in Melbourne with an integrated sink, quartz benchtops, grey splashback, marble splashback, black appliances, light hardwood floors, with island, grey benchtop, flat-panel cabinets, medium wood cabinets and brown floor.
Kitchen with Medium Wood Cabinets Design Ideas
5