Kitchen with Medium Wood Cabinets Design Ideas
Refine by:
Budget
Sort by:Popular Today
141 - 160 of 30,275 photos
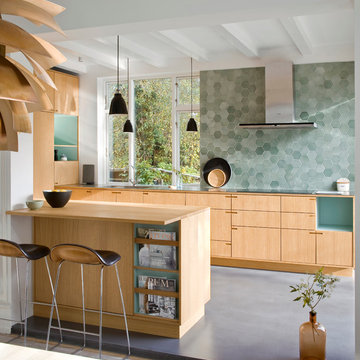
Mogens Ulderup
Photo of a mid-sized midcentury single-wall open plan kitchen in Copenhagen with flat-panel cabinets, medium wood cabinets and with island.
Photo of a mid-sized midcentury single-wall open plan kitchen in Copenhagen with flat-panel cabinets, medium wood cabinets and with island.
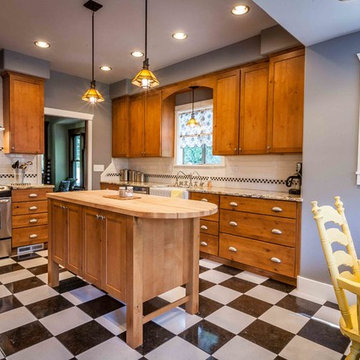
A shaker style kitchen in an authentic 1920's vintage craftsman bungalow. Located in the heart of downtown Prosser, WA. It was said to be the original mayor's home. Joe & Kathy very much wanted to honor the original heritage of the home. Kathy had a pretty clear vision of the features she wanted. With period design, the challenge is always to honor the old, while upgrading to the new. That's where I came in. They had the vision, I provided the mechanics and design tool box. To get the space for this kitchen, we converted the back screened porch into living space by installing a load-bearing beam and removing the original back wall of the home. One we had some room to work with, we were off. Photo: Warren Smith, CMKBD, CAPS
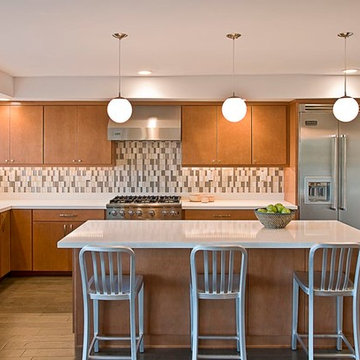
Kitchen with walk-in pantry. The single level kitchen island adds to the linear and modern feel of the kitchen. It also offers seating for your guests to gather outside the kitchen while still chatting with the chef.
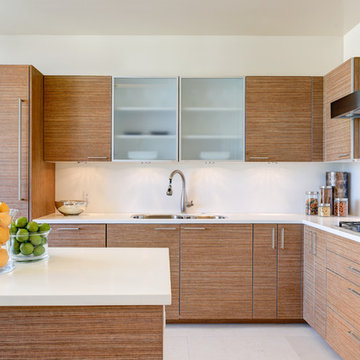
Mid-sized contemporary l-shaped kitchen in Los Angeles with an undermount sink, flat-panel cabinets, medium wood cabinets, white splashback and with island.
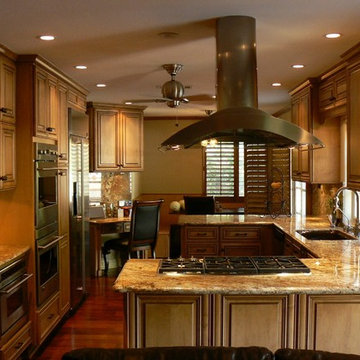
Yvonne Landivar
Mid-sized mediterranean u-shaped eat-in kitchen in Los Angeles with raised-panel cabinets, medium wood cabinets, granite benchtops, multi-coloured splashback, stone slab splashback, stainless steel appliances, medium hardwood floors, a peninsula, a single-bowl sink and brown floor.
Mid-sized mediterranean u-shaped eat-in kitchen in Los Angeles with raised-panel cabinets, medium wood cabinets, granite benchtops, multi-coloured splashback, stone slab splashback, stainless steel appliances, medium hardwood floors, a peninsula, a single-bowl sink and brown floor.
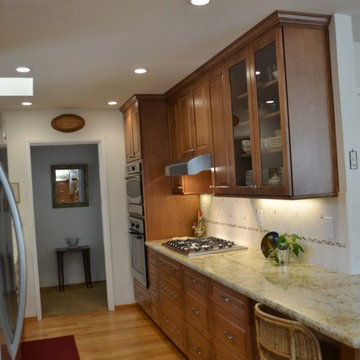
This kitchen was designed to function around a large family. The owners spend their weekend prepping large meals with extended family, so we gave them as much countertop space to prep and cook as we could. Tall cabinets, a secondary banks of drawers, and a bar area, were placed to the connecting space from the kitchen to the dining room for additional storage. Finally, a light wood and selective accents were chosen to give the space a light and airy feel.
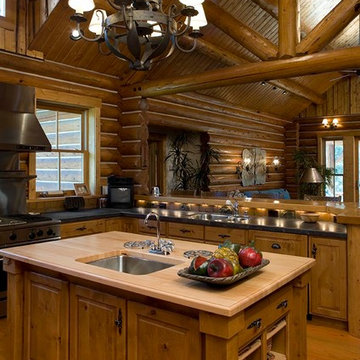
This is an example of a country open plan kitchen in Denver with an undermount sink, raised-panel cabinets, medium wood cabinets, wood benchtops, stainless steel appliances, medium hardwood floors and with island.
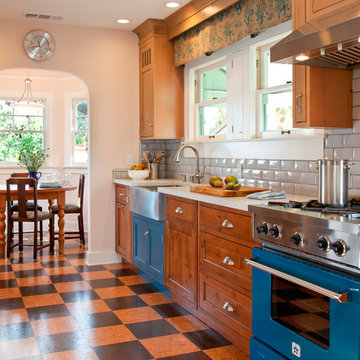
Ed Gohlich
This is an example of a traditional separate kitchen in San Diego with a farmhouse sink, shaker cabinets, medium wood cabinets, white splashback, subway tile splashback, coloured appliances, cork floors and no island.
This is an example of a traditional separate kitchen in San Diego with a farmhouse sink, shaker cabinets, medium wood cabinets, white splashback, subway tile splashback, coloured appliances, cork floors and no island.
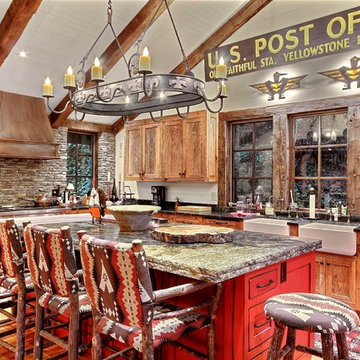
This is an example of a country separate kitchen in Atlanta with a farmhouse sink, recessed-panel cabinets, medium wood cabinets and with island.
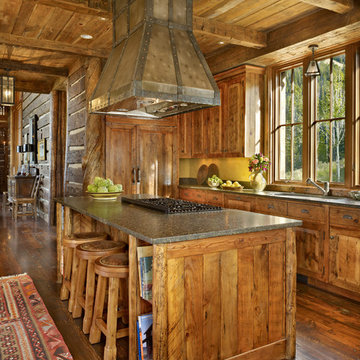
MillerRoodell Architects // Benjamin Benschneider Photography
Inspiration for a mid-sized country eat-in kitchen in Other with medium wood cabinets, granite benchtops, medium hardwood floors, raised-panel cabinets, brick splashback and with island.
Inspiration for a mid-sized country eat-in kitchen in Other with medium wood cabinets, granite benchtops, medium hardwood floors, raised-panel cabinets, brick splashback and with island.
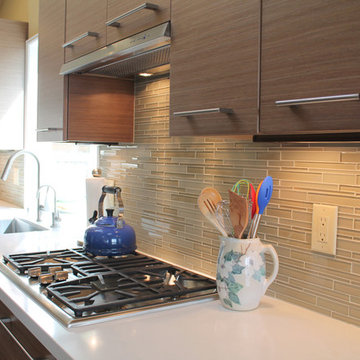
This is an example of a modern u-shaped eat-in kitchen in San Francisco with an undermount sink, flat-panel cabinets, medium wood cabinets, marble benchtops, green splashback, glass tile splashback and stainless steel appliances.
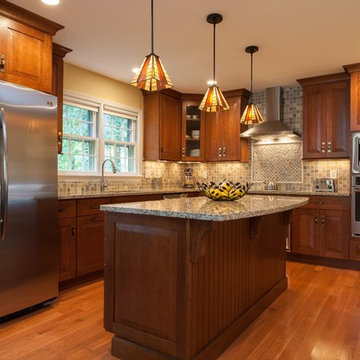
Mid-sized arts and crafts l-shaped kitchen in DC Metro with raised-panel cabinets, medium wood cabinets, stone tile splashback, stainless steel appliances, an undermount sink, granite benchtops, multi-coloured splashback, medium hardwood floors and with island.
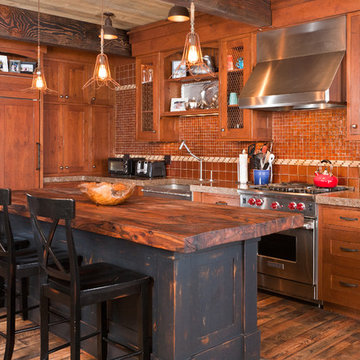
Rustic kitchen with mesquite counter top and period lighting. Photo by Corey Kopishke
Design ideas for a country galley kitchen in Denver with a farmhouse sink, shaker cabinets, medium wood cabinets, wood benchtops, mosaic tile splashback and panelled appliances.
Design ideas for a country galley kitchen in Denver with a farmhouse sink, shaker cabinets, medium wood cabinets, wood benchtops, mosaic tile splashback and panelled appliances.
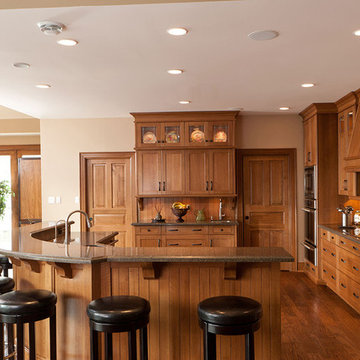
Photography by Fred Hunsberger
Inspiration for a traditional l-shaped eat-in kitchen in Toronto with shaker cabinets, medium wood cabinets and panelled appliances.
Inspiration for a traditional l-shaped eat-in kitchen in Toronto with shaker cabinets, medium wood cabinets and panelled appliances.
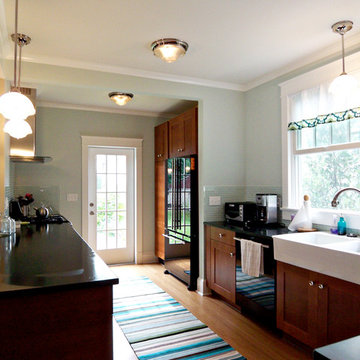
Complete renovation of the kitchen in a 1922 traditional four square style home. The cabinets are the Adel shaker style door from IKEA. Appliances are Jenn-Air floating black glass. The farmhouse sink is also from IKEA. The countertops are leather finish solid black granite. The simple mosaic glass backsplash is from Susan Jablon. Faucet - Kohler. Lighting - Restoration Hardware.
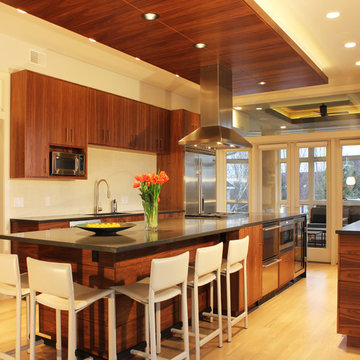
Open Gourmet Kitchen with french doors leading to screened porch beyond
Photo of a contemporary eat-in kitchen in Minneapolis with flat-panel cabinets and medium wood cabinets.
Photo of a contemporary eat-in kitchen in Minneapolis with flat-panel cabinets and medium wood cabinets.
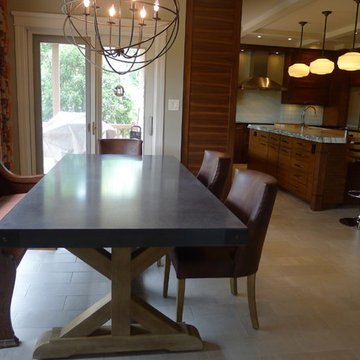
This amazing kitchen was a total transformation from the original. Windows were removed and added, walls moved back and a total remodel.
The original plain ceiling was changed to a coffered ceiling, the lighting all totally re-arranged, new floors, trim work as well as the new layout.
I designed the kitchen with a horizontal wood grain using a custom door panel design, this is used also in the detailing of the front apron of the soapstone sink. The profile is also picked up on the profile edge of the marble island.
The floor is a combination of a high shine/flat porcelain. The high shine is run around the perimeter and around the island. The Boos chopping board at the working end of the island is set into the marble, sitting on top of a bowed base cabinet. At the other end of the island i pulled in the curve to allow for the glass table to sit over it, the grain on the island follows the flat panel doors. All the upper doors have Blum Aventos lift systems and the chefs pantry has ample storage. Also for storage i used 2 aluminium appliance garages. The glass tile backsplash is a combination of a pencil used vertical and square tiles. Over in the breakfast area we chose a concrete top table with supports that mirror the custom designed open bookcase.
The project is spectacular and the clients are very happy with the end results.
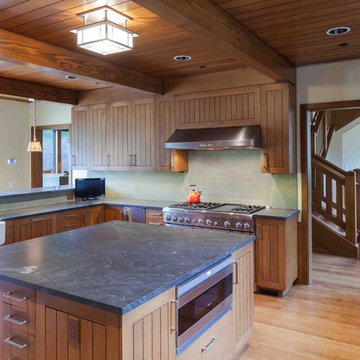
This 7-bed 5-bath Wyoming ski home follows strict subdivision-mandated style, but distinguishes itself through a refined approach to detailing. The result is a clean-lined version of the archetypal rustic mountain home, with a connection to the European ski chalet as well as to traditional American lodge and mountain architecture. Architecture & interior design by Michael Howells. Photos by David Agnello, copyright 2012. www.davidagnello.com
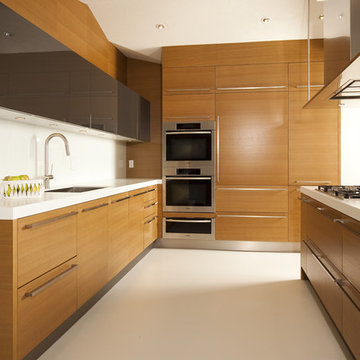
Rennovation of a post and beam home in West Vancouver
Photo of a mid-sized modern galley kitchen in Vancouver with panelled appliances, an undermount sink, flat-panel cabinets, medium wood cabinets, quartz benchtops, white splashback and white floor.
Photo of a mid-sized modern galley kitchen in Vancouver with panelled appliances, an undermount sink, flat-panel cabinets, medium wood cabinets, quartz benchtops, white splashback and white floor.
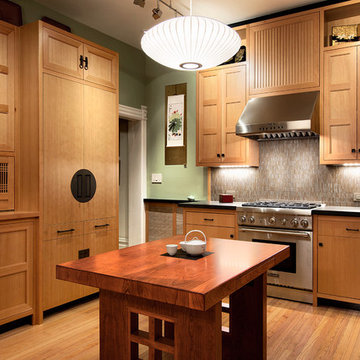
Stuart Szerwo photographer
Photo of an asian kitchen in San Francisco with wood benchtops and medium wood cabinets.
Photo of an asian kitchen in San Francisco with wood benchtops and medium wood cabinets.
Kitchen with Medium Wood Cabinets Design Ideas
8