Kitchen with Medium Wood Cabinets Design Ideas
Refine by:
Budget
Sort by:Popular Today
101 - 120 of 30,275 photos
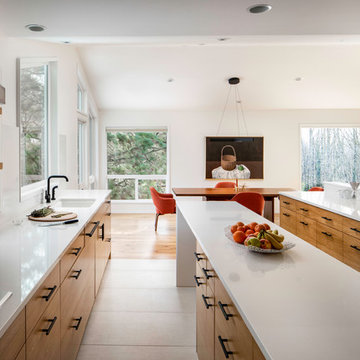
Photo by Caleb Vandermeer Photography
Large midcentury galley eat-in kitchen in Portland with an undermount sink, flat-panel cabinets, medium wood cabinets, quartzite benchtops, white splashback, stone slab splashback, porcelain floors, with island, white benchtop, grey floor and panelled appliances.
Large midcentury galley eat-in kitchen in Portland with an undermount sink, flat-panel cabinets, medium wood cabinets, quartzite benchtops, white splashback, stone slab splashback, porcelain floors, with island, white benchtop, grey floor and panelled appliances.
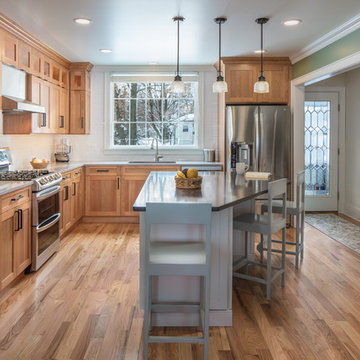
Design ideas for a transitional l-shaped kitchen in Burlington with an undermount sink, shaker cabinets, medium wood cabinets, white splashback, subway tile splashback, stainless steel appliances, medium hardwood floors, with island, brown floor and grey benchtop.
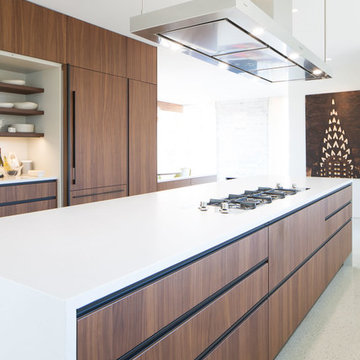
poliformdc.com
Inspiration for a large modern galley eat-in kitchen in Richmond with an undermount sink, flat-panel cabinets, medium wood cabinets, quartz benchtops, white splashback, stone slab splashback, black appliances, terrazzo floors, with island and white benchtop.
Inspiration for a large modern galley eat-in kitchen in Richmond with an undermount sink, flat-panel cabinets, medium wood cabinets, quartz benchtops, white splashback, stone slab splashback, black appliances, terrazzo floors, with island and white benchtop.
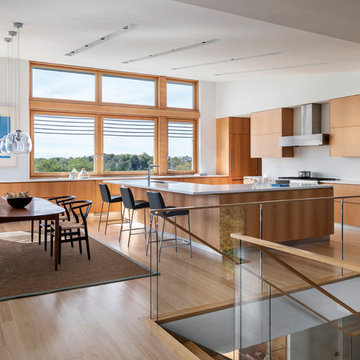
When a world class sailing champion approached us to design a Newport home for his family, with lodging for his sailing crew, we set out to create a clean, light-filled modern home that would integrate with the natural surroundings of the waterfront property, and respect the character of the historic district.
Our approach was to make the marine landscape an integral feature throughout the home. One hundred eighty degree views of the ocean from the top floors are the result of the pinwheel massing. The home is designed as an extension of the curvilinear approach to the property through the woods and reflects the gentle undulating waterline of the adjacent saltwater marsh. Floodplain regulations dictated that the primary occupied spaces be located significantly above grade; accordingly, we designed the first and second floors on a stone “plinth” above a walk-out basement with ample storage for sailing equipment. The curved stone base slopes to grade and houses the shallow entry stair, while the same stone clads the interior’s vertical core to the roof, along which the wood, glass and stainless steel stair ascends to the upper level.
One critical programmatic requirement was enough sleeping space for the sailing crew, and informal party spaces for the end of race-day gatherings. The private master suite is situated on one side of the public central volume, giving the homeowners views of approaching visitors. A “bedroom bar,” designed to accommodate a full house of guests, emerges from the other side of the central volume, and serves as a backdrop for the infinity pool and the cove beyond.
Also essential to the design process was ecological sensitivity and stewardship. The wetlands of the adjacent saltwater marsh were designed to be restored; an extensive geo-thermal heating and cooling system was implemented; low carbon footprint materials and permeable surfaces were used where possible. Native and non-invasive plant species were utilized in the landscape. The abundance of windows and glass railings maximize views of the landscape, and, in deference to the adjacent bird sanctuary, bird-friendly glazing was used throughout.
Photo: Michael Moran/OTTO Photography
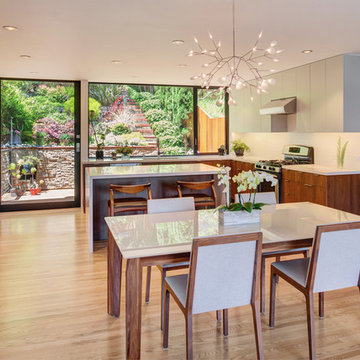
New open kitchen, dining and living area features Caesarstone countertops and a new island with combination of natural walnut lower cabinets and lacquer painted upper cabinets. Interior design by ODS Architecture included furniture selection of the bar stools which are Duda by Sossego in walnut. New dining table and matching chairs are the Up series by Huppe Magnolia. A Mooi Heracleum pendant is over the white glass top dining table..
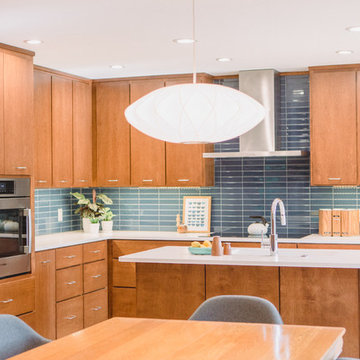
Mid-sized midcentury l-shaped open plan kitchen in Grand Rapids with an undermount sink, flat-panel cabinets, medium wood cabinets, quartz benchtops, blue splashback, ceramic splashback, panelled appliances, light hardwood floors, with island, brown floor and white benchtop.
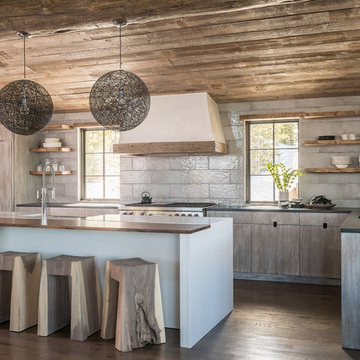
Photo of a country l-shaped kitchen in Other with an undermount sink, medium wood cabinets, grey splashback, panelled appliances, medium hardwood floors, with island, brown floor, grey benchtop and flat-panel cabinets.
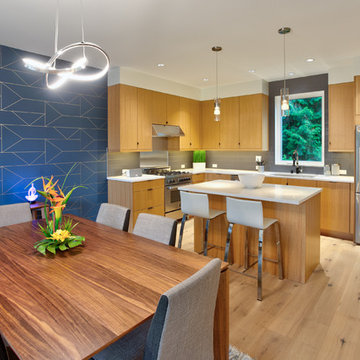
Travis Lawton
Inspiration for a mid-sized contemporary l-shaped eat-in kitchen in Seattle with an undermount sink, flat-panel cabinets, quartz benchtops, grey splashback, ceramic splashback, stainless steel appliances, with island, white benchtop, medium wood cabinets, light hardwood floors and beige floor.
Inspiration for a mid-sized contemporary l-shaped eat-in kitchen in Seattle with an undermount sink, flat-panel cabinets, quartz benchtops, grey splashback, ceramic splashback, stainless steel appliances, with island, white benchtop, medium wood cabinets, light hardwood floors and beige floor.
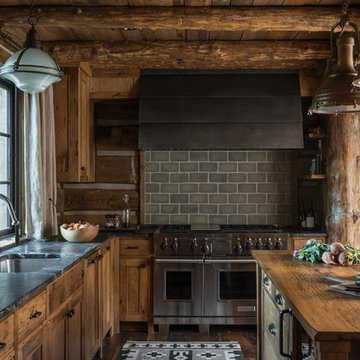
Peter Zimmerman Architects // Peace Design // Audrey Hall Photography
Photo of a country l-shaped open plan kitchen in Other with stainless steel appliances, with island, an undermount sink, medium wood cabinets, grey splashback, subway tile splashback and black benchtop.
Photo of a country l-shaped open plan kitchen in Other with stainless steel appliances, with island, an undermount sink, medium wood cabinets, grey splashback, subway tile splashback and black benchtop.
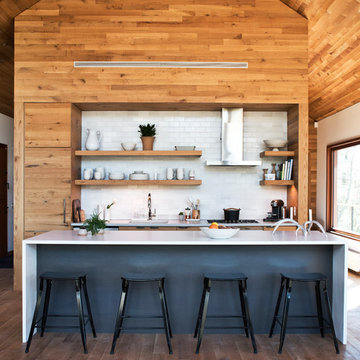
Photo of a mid-sized contemporary galley kitchen in New York with an undermount sink, flat-panel cabinets, medium wood cabinets, white splashback, subway tile splashback, panelled appliances, medium hardwood floors, with island, brown floor, white benchtop and solid surface benchtops.
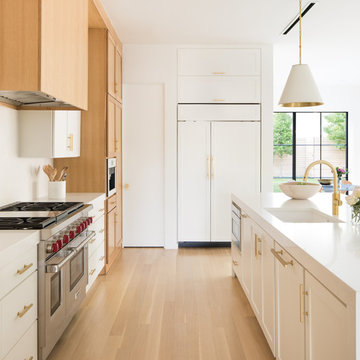
Mid-sized contemporary l-shaped separate kitchen in Dallas with an undermount sink, shaker cabinets, medium wood cabinets, solid surface benchtops, white splashback, stone slab splashback, panelled appliances, light hardwood floors, with island, beige floor and white benchtop.
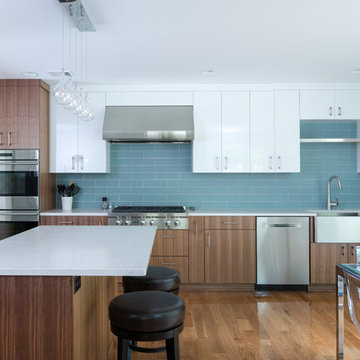
Inspiration for a modern separate kitchen in Kansas City with an undermount sink, flat-panel cabinets, medium wood cabinets, quartzite benchtops, blue splashback, porcelain splashback, stainless steel appliances, medium hardwood floors, with island and white benchtop.
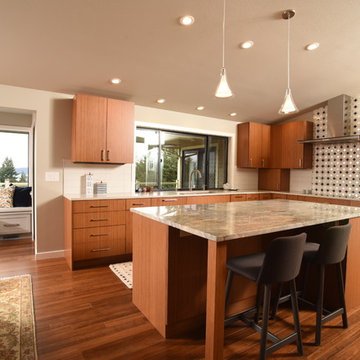
Mid century modern with granite, quartz and stainless steel - in the 21st century
Midcentury l-shaped eat-in kitchen in Seattle with an undermount sink, flat-panel cabinets, medium wood cabinets, metallic splashback, stainless steel appliances, medium hardwood floors and with island.
Midcentury l-shaped eat-in kitchen in Seattle with an undermount sink, flat-panel cabinets, medium wood cabinets, metallic splashback, stainless steel appliances, medium hardwood floors and with island.
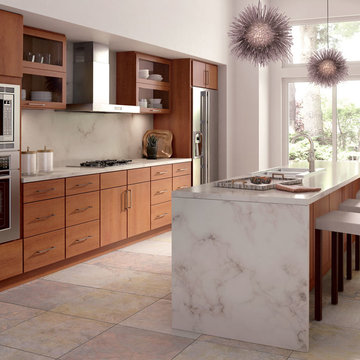
This kitchen was created with Fieldstone Cabinetry's Tacoma door style in Cherry finished in Toffee.
Design ideas for a mid-sized contemporary single-wall open plan kitchen in Other with a double-bowl sink, flat-panel cabinets, medium wood cabinets, marble benchtops, yellow splashback, marble splashback, stainless steel appliances and with island.
Design ideas for a mid-sized contemporary single-wall open plan kitchen in Other with a double-bowl sink, flat-panel cabinets, medium wood cabinets, marble benchtops, yellow splashback, marble splashback, stainless steel appliances and with island.
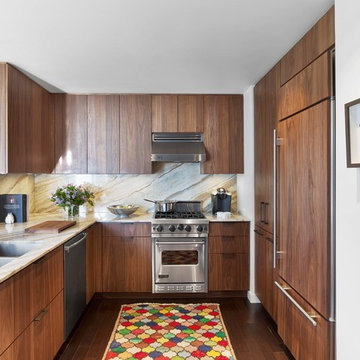
Small eclectic u-shaped eat-in kitchen in New York with an undermount sink, flat-panel cabinets, medium wood cabinets, stone slab splashback, stainless steel appliances, medium hardwood floors, no island and brown floor.
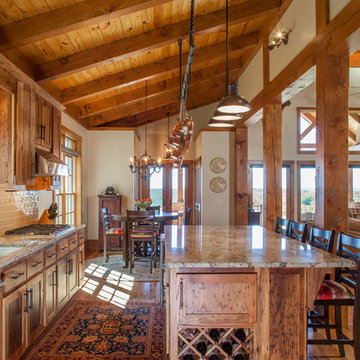
The kitchen is in the timber frame section of the home. Shaker style cabins and large island make this a delight for cooking.
Photo credit: James Ray Spahn
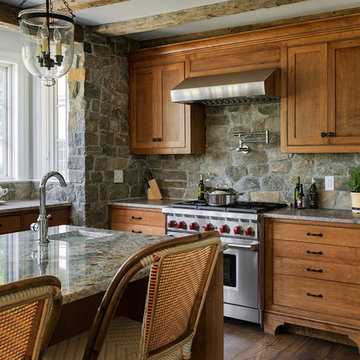
Rob Karosis: Photographer
Design ideas for a large traditional u-shaped open plan kitchen in Bridgeport with a farmhouse sink, shaker cabinets, medium wood cabinets, granite benchtops, grey splashback, stone tile splashback, stainless steel appliances, medium hardwood floors, with island and brown floor.
Design ideas for a large traditional u-shaped open plan kitchen in Bridgeport with a farmhouse sink, shaker cabinets, medium wood cabinets, granite benchtops, grey splashback, stone tile splashback, stainless steel appliances, medium hardwood floors, with island and brown floor.
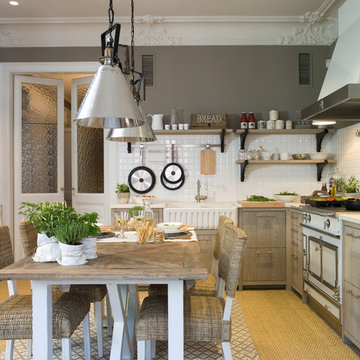
Mid-sized country l-shaped eat-in kitchen in Barcelona with flat-panel cabinets, medium wood cabinets, white splashback, white appliances, no island, beige floor and a farmhouse sink.
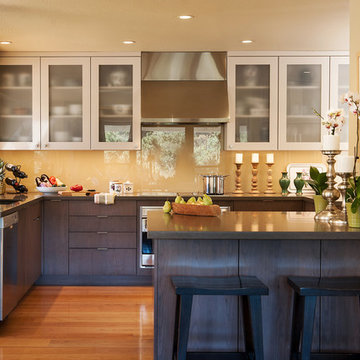
Photo of a mid-sized midcentury l-shaped open plan kitchen in San Francisco with an undermount sink, flat-panel cabinets, medium wood cabinets, quartz benchtops, beige splashback, stainless steel appliances, medium hardwood floors, with island, orange floor and grey benchtop.
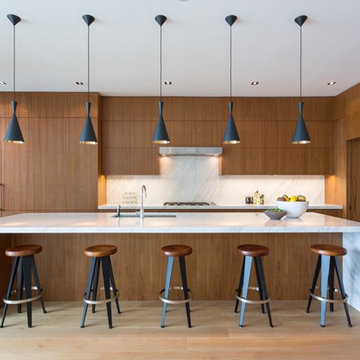
Photography © Claudia Uribe-Touri
Photo of a large contemporary single-wall eat-in kitchen in Miami with an undermount sink, flat-panel cabinets, medium wood cabinets, marble benchtops, multi-coloured splashback, marble splashback, stainless steel appliances, bamboo floors, with island and beige floor.
Photo of a large contemporary single-wall eat-in kitchen in Miami with an undermount sink, flat-panel cabinets, medium wood cabinets, marble benchtops, multi-coloured splashback, marble splashback, stainless steel appliances, bamboo floors, with island and beige floor.
Kitchen with Medium Wood Cabinets Design Ideas
6