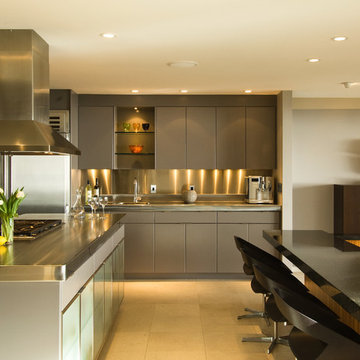Kitchen with Metal Splashback and Multi-Coloured Benchtop Design Ideas
Refine by:
Budget
Sort by:Popular Today
61 - 80 of 190 photos
Item 1 of 3
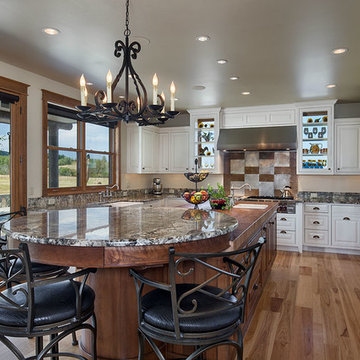
The remodeled kitchen hosts high end appliances and incorporates a giant butcher block island with a round seating area at one end. Roger Wade photo.
This is an example of a large traditional u-shaped separate kitchen in Other with a farmhouse sink, beaded inset cabinets, yellow cabinets, granite benchtops, metallic splashback, metal splashback, stainless steel appliances, light hardwood floors, with island, brown floor and multi-coloured benchtop.
This is an example of a large traditional u-shaped separate kitchen in Other with a farmhouse sink, beaded inset cabinets, yellow cabinets, granite benchtops, metallic splashback, metal splashback, stainless steel appliances, light hardwood floors, with island, brown floor and multi-coloured benchtop.
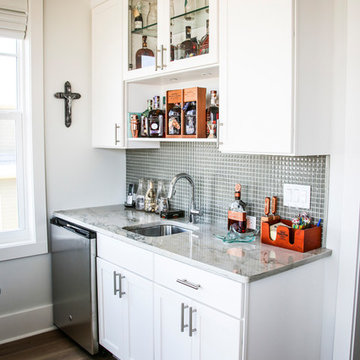
Photo of a mid-sized modern u-shaped separate kitchen in Miami with a single-bowl sink, recessed-panel cabinets, white cabinets, marble benchtops, grey splashback, metal splashback, stainless steel appliances, plywood floors, with island, brown floor and multi-coloured benchtop.
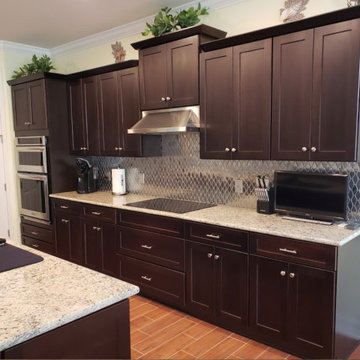
Mid-sized transitional l-shaped kitchen pantry in Miami with a drop-in sink, recessed-panel cabinets, dark wood cabinets, quartz benchtops, metallic splashback, metal splashback, stainless steel appliances, ceramic floors, with island, brown floor and multi-coloured benchtop.
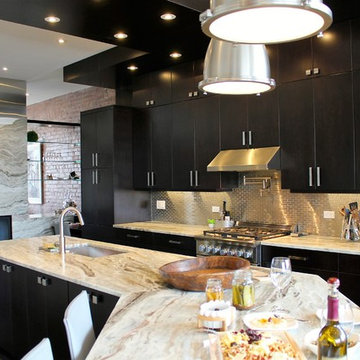
Inspiration for a large modern kitchen in Ottawa with an undermount sink, flat-panel cabinets, dark wood cabinets, metal splashback, stainless steel appliances, dark hardwood floors, with island, brown floor and multi-coloured benchtop.
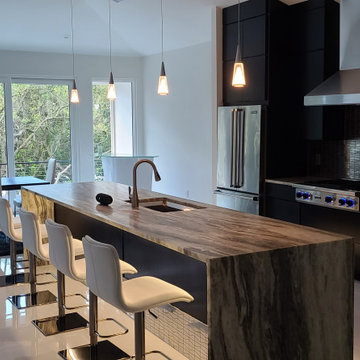
This is an example of a large contemporary single-wall open plan kitchen in Orlando with a single-bowl sink, flat-panel cabinets, black cabinets, granite benchtops, metallic splashback, metal splashback, stainless steel appliances, porcelain floors, with island, white floor, multi-coloured benchtop and vaulted.
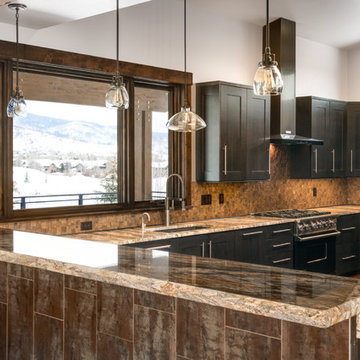
Kitchen in Mountain Modern Contemporary home in Steamboat Springs, Colorado, Ski Town USA built by Amaron Folkestad General Contractors Steamboats Builder www.AmaronBuilders.com
Apex Architecture
Photos by Dan Tullos Mountain Home Photography
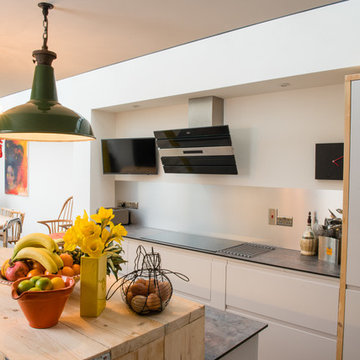
Credit: Photography by Matt Round Photography.
Design ideas for a mid-sized contemporary galley open plan kitchen in Devon with flat-panel cabinets, white cabinets, wood benchtops, metallic splashback, stainless steel appliances, limestone floors, with island, metal splashback, beige floor and multi-coloured benchtop.
Design ideas for a mid-sized contemporary galley open plan kitchen in Devon with flat-panel cabinets, white cabinets, wood benchtops, metallic splashback, stainless steel appliances, limestone floors, with island, metal splashback, beige floor and multi-coloured benchtop.
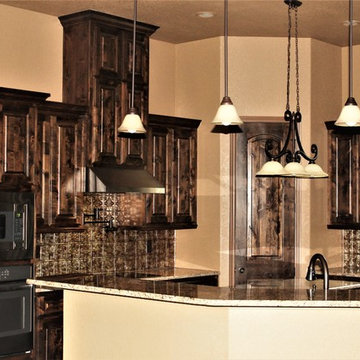
New Home in Spring Branch Texas by RJS Custom Homes LLC
Large traditional u-shaped eat-in kitchen in Other with an undermount sink, raised-panel cabinets, granite benchtops, metallic splashback, metal splashback, dark hardwood floors, dark wood cabinets, stainless steel appliances, brown floor, with island and multi-coloured benchtop.
Large traditional u-shaped eat-in kitchen in Other with an undermount sink, raised-panel cabinets, granite benchtops, metallic splashback, metal splashback, dark hardwood floors, dark wood cabinets, stainless steel appliances, brown floor, with island and multi-coloured benchtop.
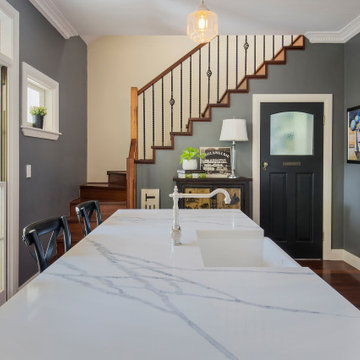
This is an example of a mid-sized traditional l-shaped eat-in kitchen in Sydney with a farmhouse sink, shaker cabinets, white cabinets, quartz benchtops, grey splashback, metal splashback, black appliances, medium hardwood floors, with island, brown floor and multi-coloured benchtop.
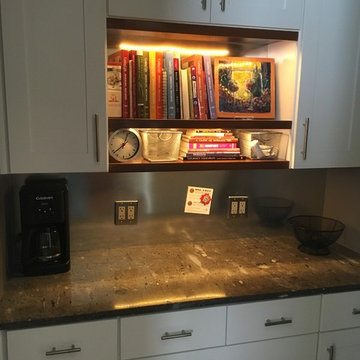
Inspiration for a small traditional galley separate kitchen in Kansas City with shaker cabinets, white cabinets, quartzite benchtops, metallic splashback, metal splashback, light hardwood floors, no island, brown floor and multi-coloured benchtop.
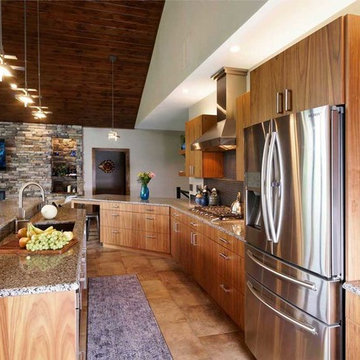
Bedford, PA New Construction Contemporary Stone Kitchen designed by #DanForMorrisBlack
https://www.morrisblack.com/
This home has a high, vaulted ceiling, and a wall of windows overlooking a golf course. The Kitchen space is totally open to the great room. The stone ½ wall defines the kitchen space and provides a base for the raised snack bar. The raised bar hides the sink counter top area from the great room. The cooktop and chimney hood are on the back wall, while the oven is in a diagonal tall cabinet. The walk in pantry features an abundance of open shelving.
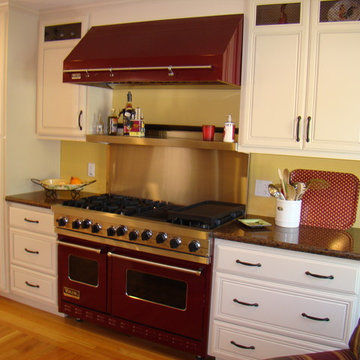
This is an example of a mid-sized transitional single-wall kitchen in San Francisco with raised-panel cabinets, white cabinets, granite benchtops, yellow splashback, stainless steel appliances, light hardwood floors, beige floor, multi-coloured benchtop and metal splashback.
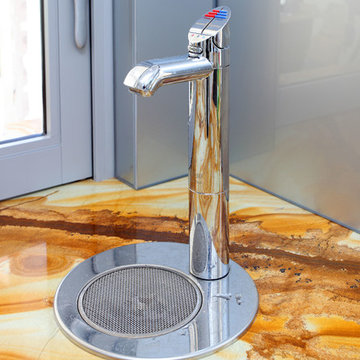
Divine Bathroom Kitchen Laundry
This is an example of a mid-sized contemporary galley open plan kitchen in Brisbane with an undermount sink, flat-panel cabinets, quartz benchtops, metallic splashback, metal splashback, stainless steel appliances, porcelain floors, with island, beige floor and multi-coloured benchtop.
This is an example of a mid-sized contemporary galley open plan kitchen in Brisbane with an undermount sink, flat-panel cabinets, quartz benchtops, metallic splashback, metal splashback, stainless steel appliances, porcelain floors, with island, beige floor and multi-coloured benchtop.
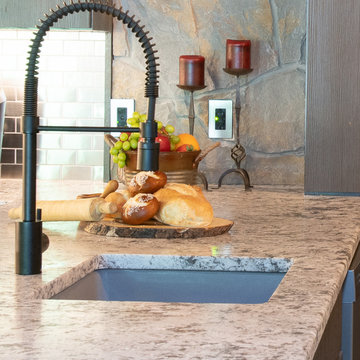
Style aesthetic combines earthy, industrial, rustic and cozy elements. Kitchen cabinetry, small cooktop, combination microwave/convection and refrigerator are all located along one wall, including a beverage center. The peninsula houses the sink and dishwasher creating a fully functional kitchen and counter-top height seating area.
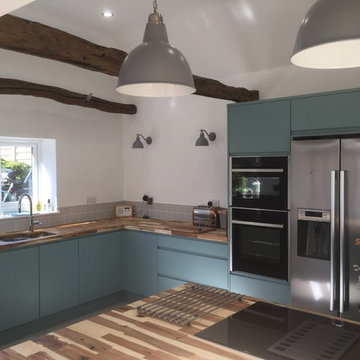
Design ideas for a mid-sized eclectic l-shaped separate kitchen in Buckinghamshire with an undermount sink, flat-panel cabinets, blue cabinets, wood benchtops, metal splashback, panelled appliances, with island and multi-coloured benchtop.
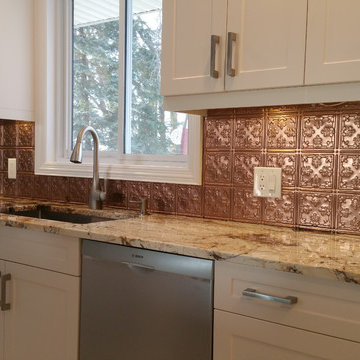
We took a small galley kitchen with eat in and opened it up into a large open concept kitchen with an island and built in seating. By expanding the cabinetry into the old small seating area, we increased the usable space for cooking and storage.
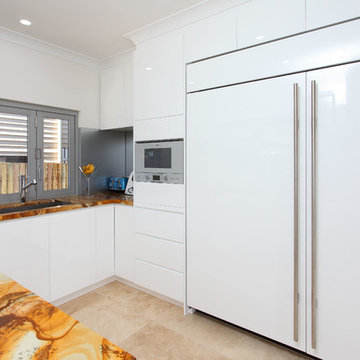
Divine Bathroom Kitchen Laundry
Mid-sized contemporary u-shaped eat-in kitchen in Brisbane with an undermount sink, flat-panel cabinets, white cabinets, quartz benchtops, metallic splashback, metal splashback, stainless steel appliances, porcelain floors, no island, beige floor and multi-coloured benchtop.
Mid-sized contemporary u-shaped eat-in kitchen in Brisbane with an undermount sink, flat-panel cabinets, white cabinets, quartz benchtops, metallic splashback, metal splashback, stainless steel appliances, porcelain floors, no island, beige floor and multi-coloured benchtop.
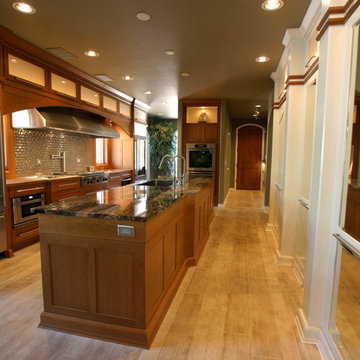
Design ideas for a large transitional galley kitchen in Denver with a farmhouse sink, flat-panel cabinets, medium wood cabinets, granite benchtops, metallic splashback, metal splashback, stainless steel appliances, porcelain floors, multiple islands, beige floor and multi-coloured benchtop.
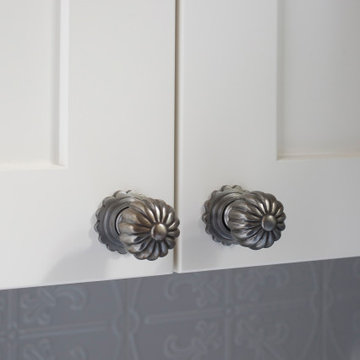
Design ideas for a mid-sized traditional l-shaped eat-in kitchen in Sydney with a farmhouse sink, shaker cabinets, white cabinets, quartz benchtops, grey splashback, metal splashback, black appliances, medium hardwood floors, with island, brown floor and multi-coloured benchtop.
Kitchen with Metal Splashback and Multi-Coloured Benchtop Design Ideas
4
