Kitchen with Metal Splashback and Panelled Appliances Design Ideas
Refine by:
Budget
Sort by:Popular Today
1 - 20 of 870 photos
Item 1 of 3
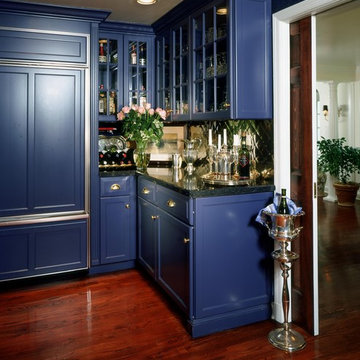
This is an example of a traditional kitchen in Newark with glass-front cabinets, blue cabinets, panelled appliances and metal splashback.
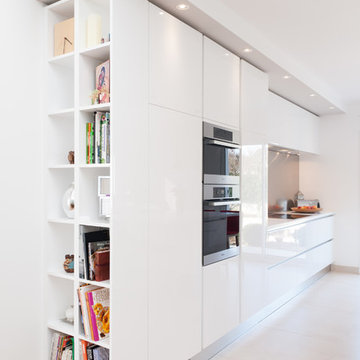
L’aménagement qui fait face à l’espace vaisselle comprend trois meubles colonnes qui accueil des électroménager intégré : le réfrigérateur, et encastré : le four et micro-onde qui son placer à hauteur d’homme pour un accès facile.
http://www.lacuisinedanslebain.com/
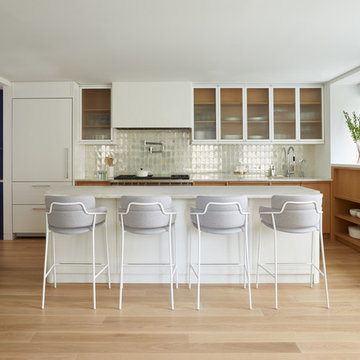
This is an example of a contemporary open plan kitchen in New York with glass-front cabinets, white cabinets, metallic splashback, metal splashback, panelled appliances, light hardwood floors, with island, beige floor and white benchtop.
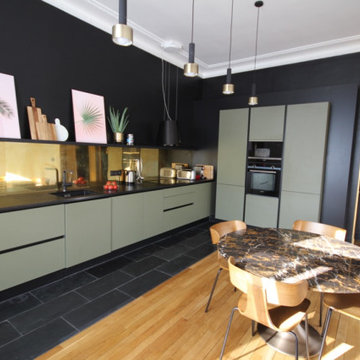
Inspiration for an expansive modern open plan kitchen in Paris with flat-panel cabinets, green cabinets, quartzite benchtops, metal splashback, panelled appliances, slate floors, no island and black benchtop.
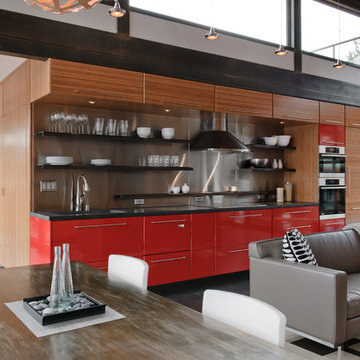
Clean and simple define this 1200 square foot Portage Bay floating home. After living on the water for 10 years, the owner was familiar with the area’s history and concerned with environmental issues. With that in mind, she worked with Architect Ryan Mankoski of Ninebark Studios and Dyna to create a functional dwelling that honored its surroundings. The original 19th century log float was maintained as the foundation for the new home and some of the historic logs were salvaged and custom milled to create the distinctive interior wood paneling. The atrium space celebrates light and water with open and connected kitchen, living and dining areas. The bedroom, office and bathroom have a more intimate feel, like a waterside retreat. The rooftop and water-level decks extend and maximize the main living space. The materials for the home’s exterior include a mixture of structural steel and glass, and salvaged cedar blended with Cor ten steel panels. Locally milled reclaimed untreated cedar creates an environmentally sound rain and privacy screen.
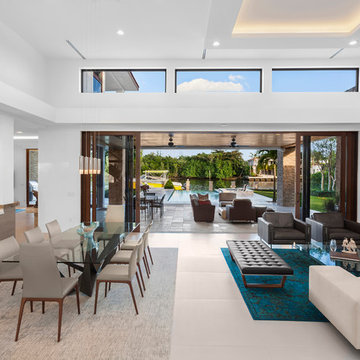
Photo of a large modern open plan kitchen in Miami with a single-bowl sink, flat-panel cabinets, medium wood cabinets, quartz benchtops, metallic splashback, metal splashback, panelled appliances, porcelain floors, with island and white benchtop.
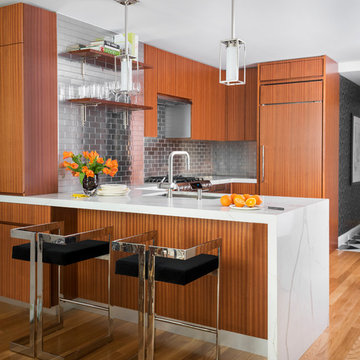
This kitchen was designed by Jill Menhoff Architects, they were WONDERFUL to work with!
Design ideas for a mid-sized contemporary u-shaped kitchen in New York with an undermount sink, flat-panel cabinets, medium wood cabinets, metallic splashback, metal splashback, panelled appliances, light hardwood floors, a peninsula, white benchtop, marble benchtops and brown floor.
Design ideas for a mid-sized contemporary u-shaped kitchen in New York with an undermount sink, flat-panel cabinets, medium wood cabinets, metallic splashback, metal splashback, panelled appliances, light hardwood floors, a peninsula, white benchtop, marble benchtops and brown floor.
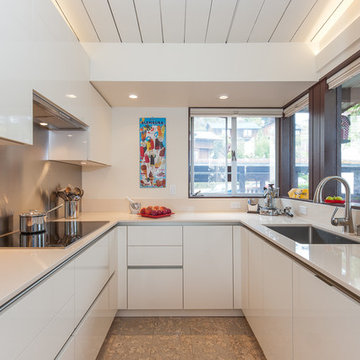
Caroline Johnson
Design ideas for a small contemporary u-shaped separate kitchen in San Francisco with an undermount sink, flat-panel cabinets, white cabinets, metallic splashback, metal splashback, panelled appliances, no island and quartz benchtops.
Design ideas for a small contemporary u-shaped separate kitchen in San Francisco with an undermount sink, flat-panel cabinets, white cabinets, metallic splashback, metal splashback, panelled appliances, no island and quartz benchtops.
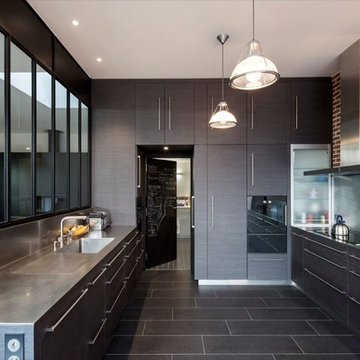
Patrick Tourneboeuf
Inspiration for a large contemporary u-shaped separate kitchen in Paris with an integrated sink, flat-panel cabinets, dark wood cabinets, stainless steel benchtops, metallic splashback, no island, metal splashback, panelled appliances and ceramic floors.
Inspiration for a large contemporary u-shaped separate kitchen in Paris with an integrated sink, flat-panel cabinets, dark wood cabinets, stainless steel benchtops, metallic splashback, no island, metal splashback, panelled appliances and ceramic floors.
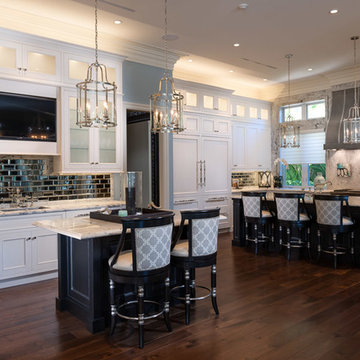
Large traditional l-shaped separate kitchen in Miami with an undermount sink, glass-front cabinets, white cabinets, metallic splashback, metal splashback, panelled appliances, dark hardwood floors, multiple islands, marble benchtops and brown floor.
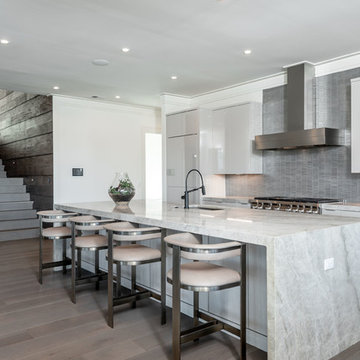
Built by Award Winning, Certified Luxury Custom Home Builder SHELTER Custom-Built Living.
Interior Details and Design- SHELTER Custom-Built Living Build-Design team. .
Architect- DLB Custom Home Design INC..
Interior Decorator- Hollis Erickson Design.
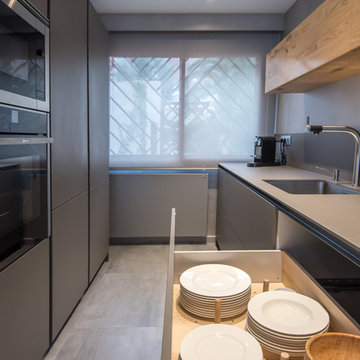
Kris Moya Estudio
This is an example of a mid-sized contemporary single-wall eat-in kitchen in Barcelona with a single-bowl sink, flat-panel cabinets, grey cabinets, laminate benchtops, metallic splashback, metal splashback, panelled appliances, porcelain floors, with island and grey floor.
This is an example of a mid-sized contemporary single-wall eat-in kitchen in Barcelona with a single-bowl sink, flat-panel cabinets, grey cabinets, laminate benchtops, metallic splashback, metal splashback, panelled appliances, porcelain floors, with island and grey floor.
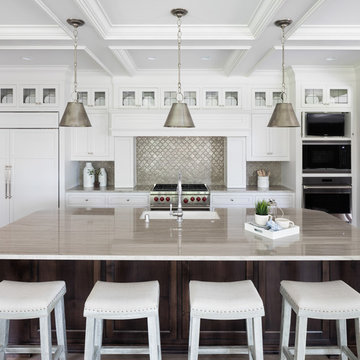
Landmark Photography
Beach style kitchen in Minneapolis with shaker cabinets, white cabinets, metallic splashback, metal splashback, panelled appliances and with island.
Beach style kitchen in Minneapolis with shaker cabinets, white cabinets, metallic splashback, metal splashback, panelled appliances and with island.
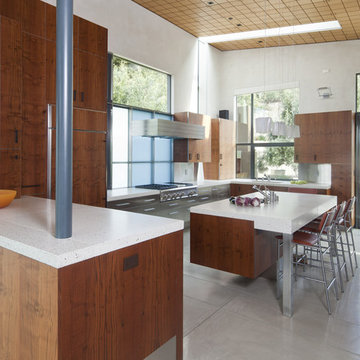
Photo Credit: David Stark Wilson
Photo of a contemporary kitchen in San Francisco with flat-panel cabinets, dark wood cabinets, concrete benchtops, metallic splashback, metal splashback and panelled appliances.
Photo of a contemporary kitchen in San Francisco with flat-panel cabinets, dark wood cabinets, concrete benchtops, metallic splashback, metal splashback and panelled appliances.
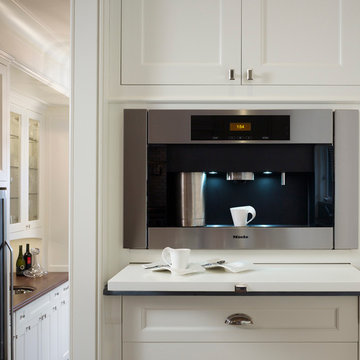
This unique city-home is designed with a center entry, flanked by formal living and dining rooms on either side. An expansive gourmet kitchen / great room spans the rear of the main floor, opening onto a terraced outdoor space comprised of more than 700SF.
The home also boasts an open, four-story staircase flooded with natural, southern light, as well as a lower level family room, four bedrooms (including two en-suite) on the second floor, and an additional two bedrooms and study on the third floor. A spacious, 500SF roof deck is accessible from the top of the staircase, providing additional outdoor space for play and entertainment.
Due to the location and shape of the site, there is a 2-car, heated garage under the house, providing direct entry from the garage into the lower level mudroom. Two additional off-street parking spots are also provided in the covered driveway leading to the garage.
Designed with family living in mind, the home has also been designed for entertaining and to embrace life's creature comforts. Pre-wired with HD Video, Audio and comprehensive low-voltage services, the home is able to accommodate and distribute any low voltage services requested by the homeowner.
This home was pre-sold during construction.
Steve Hall, Hedrich Blessing
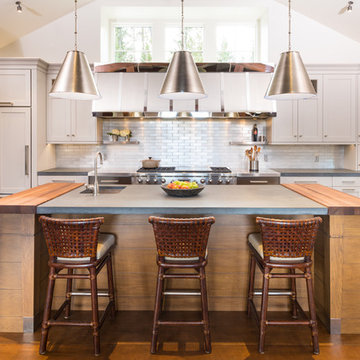
This is an example of a large country separate kitchen in New York with an undermount sink, white cabinets, metallic splashback, metal splashback, panelled appliances, with island, shaker cabinets, concrete benchtops and orange floor.
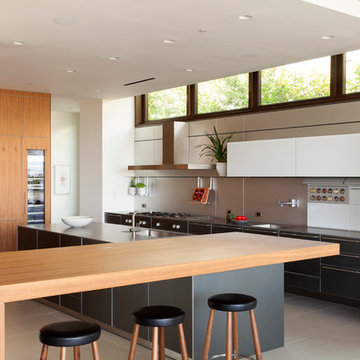
The minimal kitchen is composed of three different materials for added interest.
Photo: Roger Davies
This is an example of a large contemporary l-shaped eat-in kitchen in Los Angeles with an undermount sink, flat-panel cabinets, grey cabinets, wood benchtops, metal splashback, panelled appliances, porcelain floors, multiple islands and metallic splashback.
This is an example of a large contemporary l-shaped eat-in kitchen in Los Angeles with an undermount sink, flat-panel cabinets, grey cabinets, wood benchtops, metal splashback, panelled appliances, porcelain floors, multiple islands and metallic splashback.
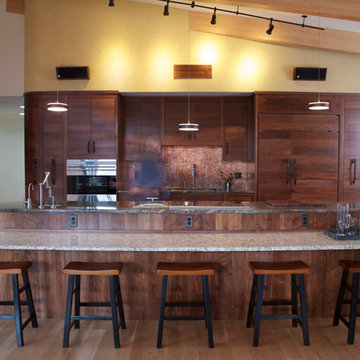
Brett Winter Lemon Photography
This is an example of a galley open plan kitchen in Portland Maine with an undermount sink, flat-panel cabinets, dark wood cabinets, metallic splashback, metal splashback, panelled appliances, light hardwood floors and with island.
This is an example of a galley open plan kitchen in Portland Maine with an undermount sink, flat-panel cabinets, dark wood cabinets, metallic splashback, metal splashback, panelled appliances, light hardwood floors and with island.
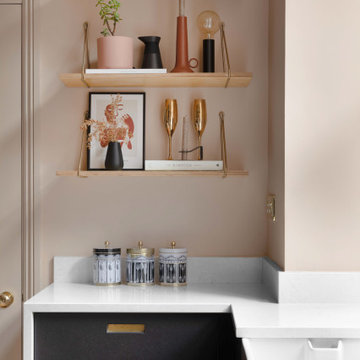
Photo of a mid-sized midcentury galley eat-in kitchen in Manchester with a farmhouse sink, flat-panel cabinets, black cabinets, quartzite benchtops, metallic splashback, metal splashback, panelled appliances, light hardwood floors, no island and white benchtop.
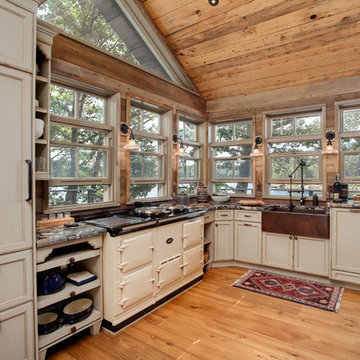
This is an example of a mid-sized country u-shaped eat-in kitchen in Toronto with a farmhouse sink, distressed cabinets, granite benchtops, metallic splashback, metal splashback, panelled appliances, light hardwood floors and a peninsula.
Kitchen with Metal Splashback and Panelled Appliances Design Ideas
1