Kitchen with Metal Splashback and Panelled Appliances Design Ideas
Refine by:
Budget
Sort by:Popular Today
81 - 100 of 870 photos
Item 1 of 3
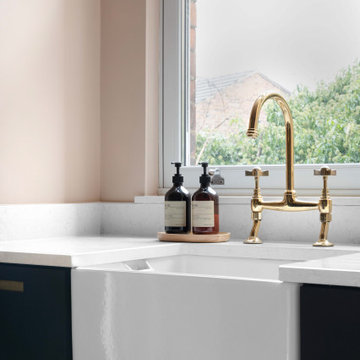
Inspiration for a mid-sized midcentury galley eat-in kitchen in Manchester with a farmhouse sink, flat-panel cabinets, black cabinets, quartzite benchtops, metallic splashback, metal splashback, panelled appliances, light hardwood floors, no island and white benchtop.
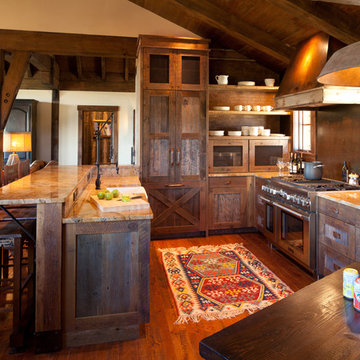
The custom metal range hood, finished in a rich patina and reclaimed barnwood, offset the barnwood cabinetry and unique metal backsplash for a striking kitchen that is both rustic and contemporary.
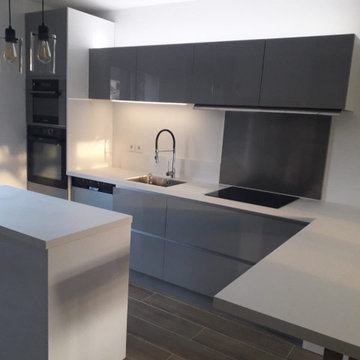
Contemporaine par excellence !
Cette nouvelle cuisine est un véritable petit bijou.
Des lignes épurées, des couleurs douces et lumineuses, un design affirmé et un nombre de rangements considérable.
Les armoires directement intégrées dans le mur lui donnent même un petit côté futuriste.
Vous ne verrez aucune poignée dans cette cuisine élégante équipée d’un système Push & Pull, invisible mais tellement pratique !
L’électroménager n’est pas caché, bien au contraire ! Sa mise en scène a été pensée dès la conception. Ainsi, la cave à vin, le frigo américain, le four et le four à micro-ondes ont chacun leur place attitrée.
L’îlot central fait le lien entre les deux blocs de la cuisine. Quant au plan de travail, il se transforme en espace repas pour 5 à 6 personnes.
Une création unique qui fait le bonheur des nouveaux propriétaires !
Vous rêvez de rénover votre cuisine ? Contactez-moi dès maintenant pour prendre votre rendez-vous en visioconférence !
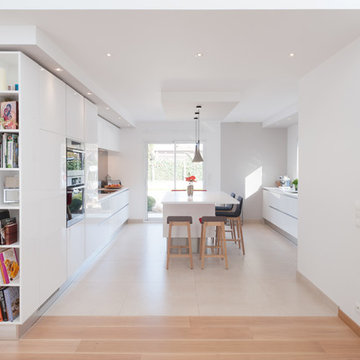
Un îlot central s’élève au centre de cette cuisine celui-ci fait office de coin repas conviviale mais aussi d’espace de travail, un bloc prise escamotable est placé au milieu du plan de travail pour l’utilisation de petit électroménager.
L’aménagement qui fait face à l’espace vaisselle comprend trois meubles colonnes qui accueil des électroménager intégré : le réfrigérateur, et encastré : le four et micro-onde qui son placer à hauteur d’homme pour un accès facile.
Vous remarquerez qu’aucune façade cette cuisine n’a de poignée, c’est tout simplement parce que les poignées utilisé dans cette cuisine son des profilé encastré que l’on peut nommer, poignée prise de main, ou encore poignée à gorge.
http://www.lacuisinedanslebain.com/
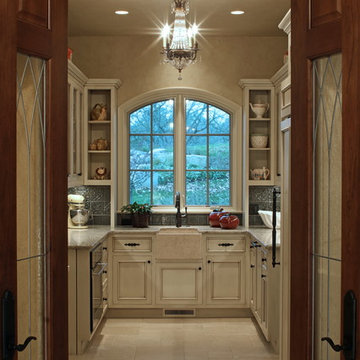
Tom Kessler Photography
Photo of an expansive traditional u-shaped kitchen pantry in Omaha with a farmhouse sink, beaded inset cabinets, distressed cabinets, quartz benchtops, grey splashback, metal splashback, panelled appliances, limestone floors and no island.
Photo of an expansive traditional u-shaped kitchen pantry in Omaha with a farmhouse sink, beaded inset cabinets, distressed cabinets, quartz benchtops, grey splashback, metal splashback, panelled appliances, limestone floors and no island.
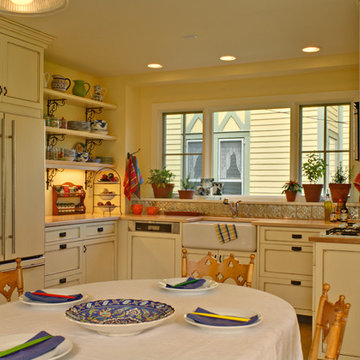
This kitchen features locally built painted & glazed cabinets, maple countertops, farmhouse sink, pressed stainless steel backsplash and LOTS of light thanks to additional windows and a French door. Photo: Wing Wong
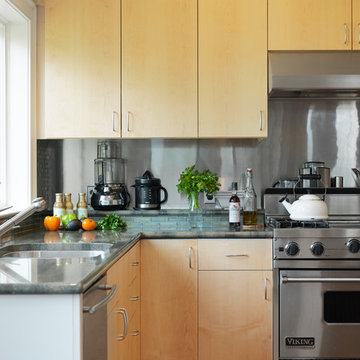
Maple slab fronts give this working kitchen a clean and contemporary appeal. The rounded cabinet at the end of the peninsula was custom fabricated with two rounded doors opening onto the bar.
Photo by Susan Teare
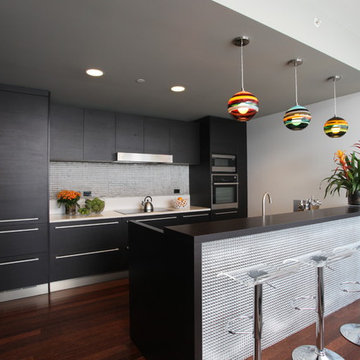
Photo of a contemporary galley kitchen in Los Angeles with flat-panel cabinets, black cabinets, metallic splashback, panelled appliances and metal splashback.
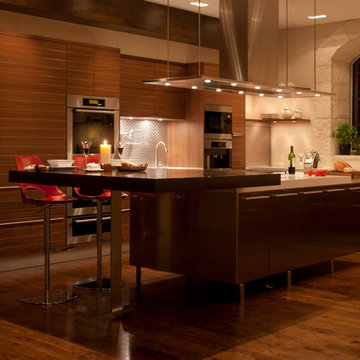
Photography Birte Reimer
Photo of a large contemporary u-shaped eat-in kitchen in Los Angeles with a double-bowl sink, flat-panel cabinets, medium wood cabinets, quartz benchtops, beige splashback, panelled appliances, medium hardwood floors and metal splashback.
Photo of a large contemporary u-shaped eat-in kitchen in Los Angeles with a double-bowl sink, flat-panel cabinets, medium wood cabinets, quartz benchtops, beige splashback, panelled appliances, medium hardwood floors and metal splashback.

Un loft immense, dans un ancien garage, à rénover entièrement pour moins de 250 euros par mètre carré ! Il a fallu ruser.... les anciens propriétaires avaient peint les murs en vert pomme et en violet, aucun sol n'était semblable à l'autre.... l'uniformisation s'est faite par le choix d'un beau blanc mat partout, sols murs et plafonds, avec un revêtement de sol pour usage commercial qui a permis de proposer de la résistance tout en conservant le bel aspect des lattes de parquet (en réalité un parquet flottant de très mauvaise facture, qui semble ainsi du parquet massif simplement peint). Le blanc a aussi apporté de la luminosité et une impression de calme, d'espace et de quiétude, tout en jouant au maximum de la luminosité naturelle dans cet ancien garage où les seules fenêtres sont des fenêtres de toit qui laissent seulement voir le ciel. La salle de bain était en carrelage marron, remplacé par des carreaux émaillés imitation zelliges ; pour donner du cachet et un caractère unique au lieu, les meubles ont été maçonnés sur mesure : plan vasque dans la salle de bain, bibliothèque dans le salon de lecture, vaisselier dans l'espace dinatoire, meuble de rangement pour les jouets dans le coin des enfants. La cuisine ne pouvait pas être refaite entièrement pour une question de budget, on a donc simplement remplacé les portes blanches laquées d'origine par du beau pin huilé et des poignées industrielles. Toujours pour respecter les contraintes financières de la famille, les meubles et accessoires ont été dans la mesure du possible chinés sur internet ou aux puces. Les nouveaux propriétaires souhaitaient un univers industriels campagnard, un sentiment de maison de vacances en noir, blanc et bois. Seule exception : la chambre d'enfants (une petite fille et un bébé) pour laquelle une estrade sur mesure a été imaginée, avec des rangements en dessous et un espace pour la tête de lit du berceau. Le papier peint Rebel Walls à l'ambiance sylvestre complète la déco, très nature et poétique.
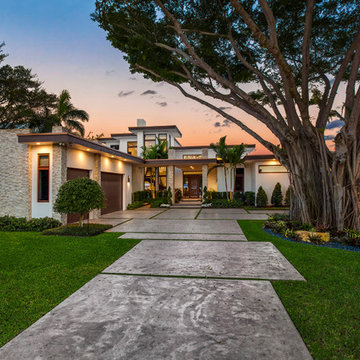
Large modern open plan kitchen in Miami with a single-bowl sink, flat-panel cabinets, medium wood cabinets, quartz benchtops, metallic splashback, metal splashback, panelled appliances, porcelain floors, with island and white benchtop.
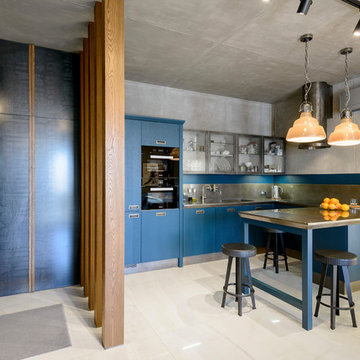
Inspiration for an industrial u-shaped open plan kitchen in Novosibirsk with flat-panel cabinets, blue cabinets, stainless steel benchtops, grey splashback, metal splashback, a peninsula, grey benchtop, an undermount sink, panelled appliances and beige floor.
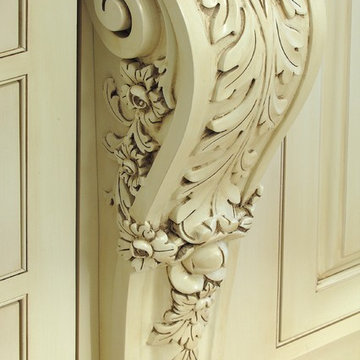
Inspiration for a large traditional l-shaped eat-in kitchen in Philadelphia with a farmhouse sink, raised-panel cabinets, white cabinets, granite benchtops, metallic splashback, metal splashback, panelled appliances, limestone floors, with island and beige floor.
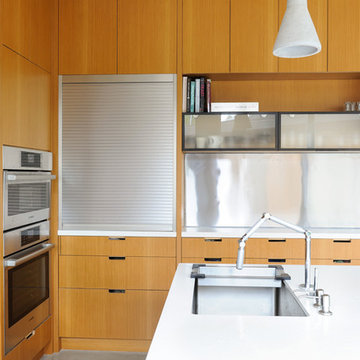
This is an example of a mid-sized modern l-shaped open plan kitchen in Vancouver with an undermount sink, flat-panel cabinets, light wood cabinets, solid surface benchtops, metallic splashback, metal splashback, panelled appliances, concrete floors, with island, grey floor and white benchtop.
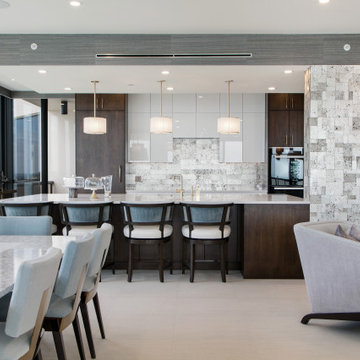
Photo of a mid-sized eclectic l-shaped open plan kitchen in Tampa with an undermount sink, flat-panel cabinets, dark wood cabinets, quartz benchtops, metallic splashback, metal splashback, panelled appliances, porcelain floors, with island, beige floor and beige benchtop.
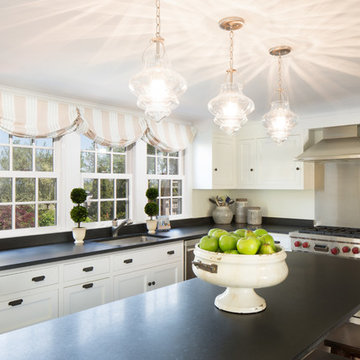
Mid-sized traditional l-shaped separate kitchen in Boston with an undermount sink, recessed-panel cabinets, white cabinets, soapstone benchtops, metallic splashback, metal splashback, panelled appliances, dark hardwood floors, with island, brown floor and black benchtop.

Mid-sized midcentury galley eat-in kitchen in Manchester with a farmhouse sink, flat-panel cabinets, black cabinets, quartzite benchtops, metallic splashback, metal splashback, panelled appliances, light hardwood floors, no island and white benchtop.
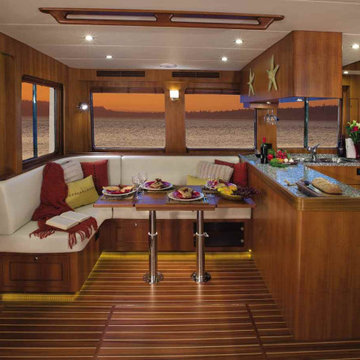
Made in USA, Handcrafted 2.5"x6" Metal Subway Tiles by 100% woman-owned US Manufacturer, StainlessSteelTile.com, were chosen for the backsplash in this brand new Pilothouse Yacht by North Pacific Yachts.
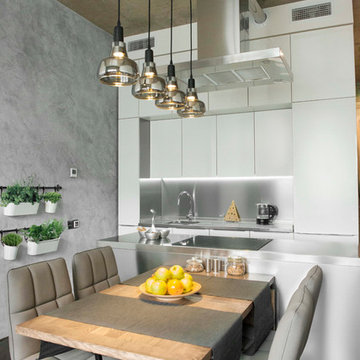
Inspiration for a mid-sized industrial galley kitchen in Moscow with flat-panel cabinets, white cabinets, stainless steel benchtops, metallic splashback, metal splashback, panelled appliances, concrete floors, with island and brown floor.
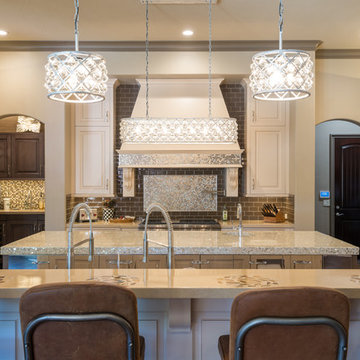
This kitchen boasts a variety of amenities: multiple islands, full height cabinetry, Wolf and Sub-Zero appliances, and custom concrete countertops, to name a few.
Kitchen with Metal Splashback and Panelled Appliances Design Ideas
5