Kitchen with Mirror Splashback and Grey Floor Design Ideas
Refine by:
Budget
Sort by:Popular Today
81 - 100 of 1,507 photos
Item 1 of 3
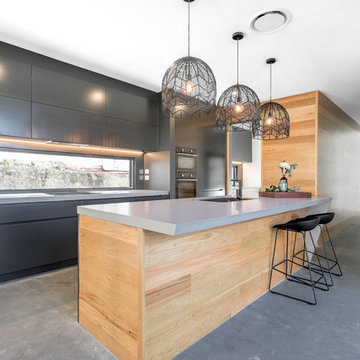
Photo of a mid-sized contemporary galley eat-in kitchen in Brisbane with a drop-in sink, flat-panel cabinets, black cabinets, mirror splashback, black appliances, concrete floors, multiple islands and grey floor.
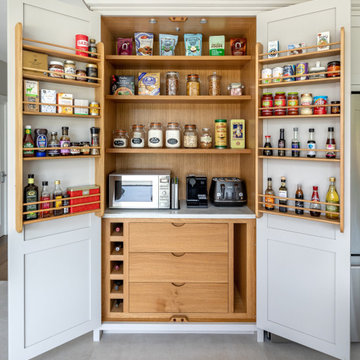
A perfect storage solution for any kitchen is the larder cupboard. This one has storage racks on the doors and a piece of quartz worktop inside, which is perfect for storing smaller appliances. This larder is painted in Little Greene French Grey with a lacquered oak interior.
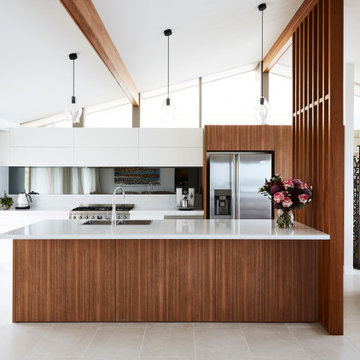
This space was taken into the 21th century. Open, airy and elegant
Photo of a mid-sized contemporary galley open plan kitchen in Sydney with a double-bowl sink, flat-panel cabinets, white cabinets, quartz benchtops, grey splashback, mirror splashback, stainless steel appliances, ceramic floors, with island, grey floor and white benchtop.
Photo of a mid-sized contemporary galley open plan kitchen in Sydney with a double-bowl sink, flat-panel cabinets, white cabinets, quartz benchtops, grey splashback, mirror splashback, stainless steel appliances, ceramic floors, with island, grey floor and white benchtop.
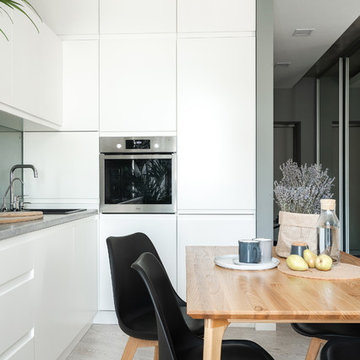
Design ideas for a scandinavian l-shaped open plan kitchen in Other with a drop-in sink, flat-panel cabinets, stainless steel appliances, light hardwood floors, grey floor, grey benchtop, mirror splashback and no island.
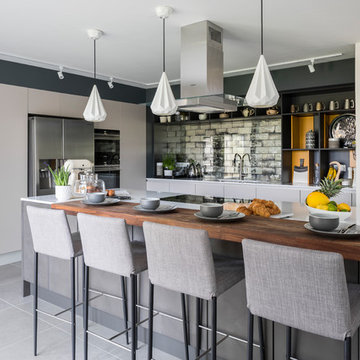
Chris Snook
Photo of a mid-sized contemporary l-shaped open plan kitchen in Other with a drop-in sink, flat-panel cabinets, solid surface benchtops, mirror splashback, stainless steel appliances, ceramic floors, grey floor, grey cabinets and a peninsula.
Photo of a mid-sized contemporary l-shaped open plan kitchen in Other with a drop-in sink, flat-panel cabinets, solid surface benchtops, mirror splashback, stainless steel appliances, ceramic floors, grey floor, grey cabinets and a peninsula.
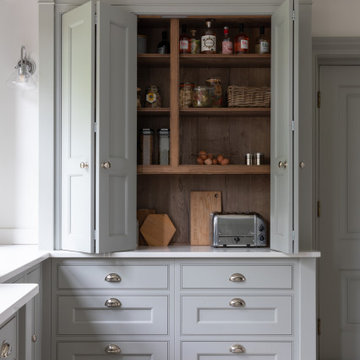
We are proud to present this breath-taking kitchen design that blends traditional and modern elements to create a truly unique and personal space.
Upon entering, the Crittal-style doors reveal the beautiful interior of the kitchen, complete with a bespoke island that boasts a curved bench seat that can comfortably seat four people. The island also features seating for three, a Quooker tap, AGA oven, and a rounded oak table top, making it the perfect space for entertaining guests. The mirror splashback adds a touch of elegance and luxury, while the traditional high ceilings and bi-fold doors allow plenty of natural light to flood the room.
The island is not just a functional space, but a stunning piece of design as well. The curved cupboards and round oak butchers block are beautifully complemented by the quartz worktops and worktop break-front. The traditional pilasters, nickel handles, and cup pulls add to the timeless feel of the space, while the bespoke serving tray in oak, integrated into the island, is a delightful touch.
Designing for large spaces is always a challenge, as you don't want to overwhelm or underwhelm the space. This kitchen is no exception, but the designers have successfully created a space that is both functional and beautiful. Each drawer and cabinet has its own designated use, and the dovetail solid oak draw boxes add an elegant touch to the overall bespoke kitchen.
Each design is tailored to the household, as the designers aim to recreate the period property's individual character whilst mixing traditional and modern kitchen design principles. Whether you're a home cook or a professional chef, this kitchen has everything you need to create your culinary masterpieces.
This kitchen truly is a work of art, and I can't wait for you to see it for yourself! Get ready to be inspired by the beauty, functionality, and timeless style of this bespoke kitchen, designed specifically for your household.
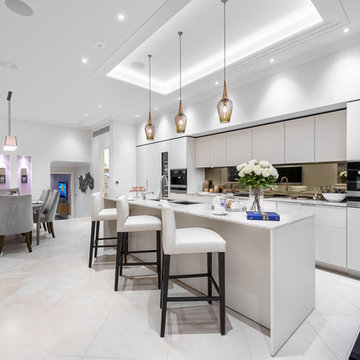
Tim Clarke-Payton
Large modern galley eat-in kitchen with a double-bowl sink, flat-panel cabinets, grey cabinets, mirror splashback, black appliances, with island, grey floor and grey benchtop.
Large modern galley eat-in kitchen with a double-bowl sink, flat-panel cabinets, grey cabinets, mirror splashback, black appliances, with island, grey floor and grey benchtop.
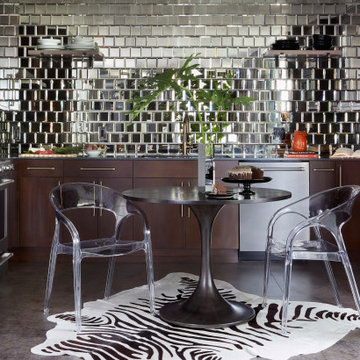
Design ideas for a mid-sized midcentury u-shaped separate kitchen in Los Angeles with an undermount sink, flat-panel cabinets, dark wood cabinets, metallic splashback, mirror splashback, stainless steel appliances, concrete floors, no island, grey floor and black benchtop.
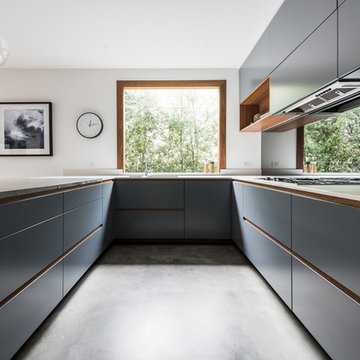
May Photography
This is an example of a large contemporary u-shaped eat-in kitchen in Melbourne with an undermount sink, flat-panel cabinets, blue cabinets, granite benchtops, metallic splashback, mirror splashback, black appliances, concrete floors, a peninsula, grey floor and grey benchtop.
This is an example of a large contemporary u-shaped eat-in kitchen in Melbourne with an undermount sink, flat-panel cabinets, blue cabinets, granite benchtops, metallic splashback, mirror splashback, black appliances, concrete floors, a peninsula, grey floor and grey benchtop.

Transitional galley kitchen in Buckinghamshire with an undermount sink, shaker cabinets, blue cabinets, mirror splashback, black appliances, a peninsula, grey floor and white benchtop.
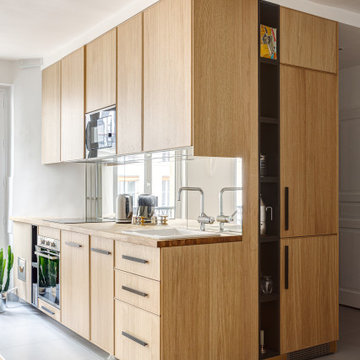
Design ideas for a small contemporary l-shaped kitchen in Paris with a drop-in sink, flat-panel cabinets, light wood cabinets, wood benchtops, mirror splashback, panelled appliances, porcelain floors, no island, grey floor and beige benchtop.
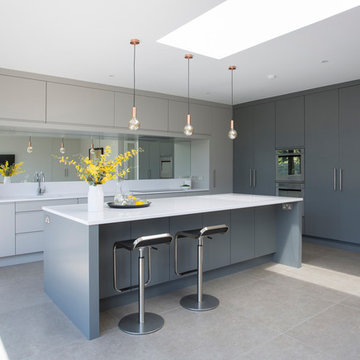
Mid-sized contemporary kitchen in Other with flat-panel cabinets, grey cabinets, mirror splashback, with island, an undermount sink, grey floor and porcelain floors.
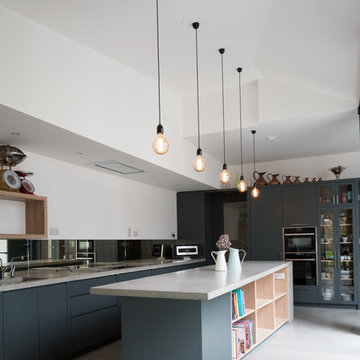
Aisling McCoy
Design ideas for a mid-sized contemporary kitchen in Dublin with concrete benchtops, mirror splashback, black appliances, with island, grey benchtop, concrete floors and grey floor.
Design ideas for a mid-sized contemporary kitchen in Dublin with concrete benchtops, mirror splashback, black appliances, with island, grey benchtop, concrete floors and grey floor.
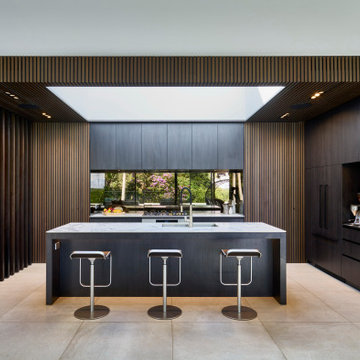
Modern kitchen in Other with a double-bowl sink, dark wood cabinets, mirror splashback, ceramic floors, with island, grey floor, white benchtop and wood.
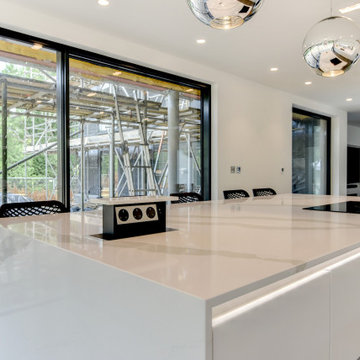
Ultramodern German Kitchen in Ewhurst, Surrey
The Brief
For this project near Ewhurst, Surrey, our contracts team were tasked with creating a minimalist design to suit the extensive construction taking place at this property.
A light and spacious theme was sought by this client, as well as a layout that would flow outdoors to a patio and garden yet make the most of the space available. High-tech appliances were required for function as well as to add to a minimalist design.
Design Elements
For the project, an all-white theme was decided to help the space feel airy with lots of natural light. Kitchen cabinetry is from our trusty German supplier Nobilia, with the client opting for the matt effect furniture of the Fashion range.
In terms of layout, a vast run of full height, then base and wall units are used to incorporate heaps of storage, space for appliances and work surfaces. A large island has been incorporated and adds to the seamless ‘outdoor’ style when bi-fold doors are open in warmer months.
The handleless operation of the kitchen adds to the minimalist feel, with stainless steel rails instead used to access drawers and doors. To add ambience to the space LED strip lighting has been fitted within the handrail, as well as integrated lighting in the wall units.
Special Inclusions
To incorporate high-tech functions Neff cooking appliances, a full-height refrigerator and freezer have been specified in addition to an integrated Neff dishwasher.
As part of the cooking appliance arrangement, a single Slide & Hide oven, combination oven and warming drawer have been utilised each adding heaps of appliance ingenuity. To remove the need for a traditional extractor hood, a Bora Pure venting hob has been placed on the vast island area.
Project Highlight
The work surfaces for this project required extensive attention to detail. Waterfall edges are used on both sides of the island, whilst on the island itself, touch sockets have been fabricated into the quartz using a waterjet to create almost unnoticeable edges.
The veins of the Silestone work surfaces have been matched at joins to create a seamless appearance on the waterfall edges and worktop upstands.
The finish used for the work surfaces is Bianco Calacatta.
The End Result
The outcome of this project is a wonderful kitchen and dining area, that delivers all the elements of the brief. The quartz work surfaces are a particular highlight, as well as the layout that is flexible and can function as a seamless inside-outside kitchen in hotter months.
This project was undertaken by our contract kitchen team. Whether you are a property developer or are looking to renovate your own home, consult our expert designers to see how we can design your dream space.
To arrange an appointment, visit a showroom or book an appointment online.
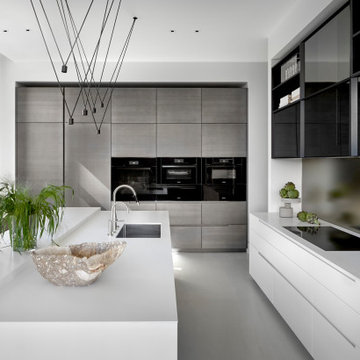
white kitchen, modern cabinets, high end appliances, white countertops, gray cabinets
Inspiration for a contemporary kitchen in Chicago with an undermount sink, glass-front cabinets, white cabinets, metallic splashback, mirror splashback, porcelain floors, with island, grey floor and white benchtop.
Inspiration for a contemporary kitchen in Chicago with an undermount sink, glass-front cabinets, white cabinets, metallic splashback, mirror splashback, porcelain floors, with island, grey floor and white benchtop.
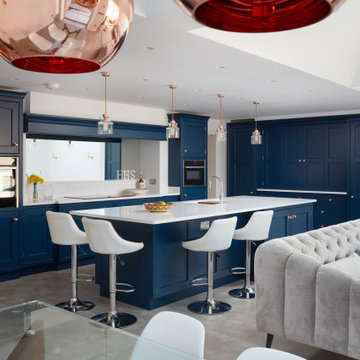
Inspiration for a large contemporary l-shaped kitchen in London with an undermount sink, shaker cabinets, blue cabinets, mirror splashback, panelled appliances, with island, grey floor and white benchtop.
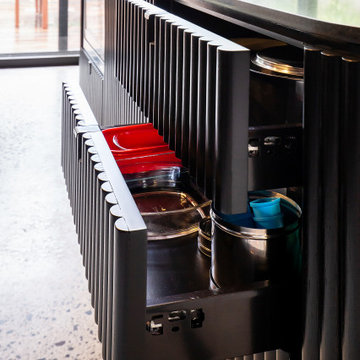
This is an example of a mid-sized contemporary single-wall kitchen in Other with a drop-in sink, shaker cabinets, black cabinets, quartz benchtops, black splashback, mirror splashback, black appliances, terrazzo floors, with island, grey floor and black benchtop.
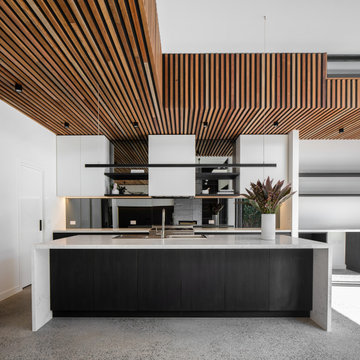
Large contemporary galley open plan kitchen in Melbourne with flat-panel cabinets, mirror splashback, stainless steel appliances, concrete floors, with island, grey floor, grey benchtop, a double-bowl sink, solid surface benchtops and grey splashback.
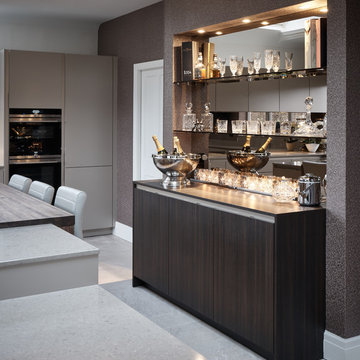
Contemporary, handle-less SieMatic 'Agate grey' matt kitchen complete with; CRL quartz worktops, Spekva timber breakfast bar, tinted mirror backsplash, Siemens appliances, Westin's extraction, Quooker boiling water taps and Blanco sinks.
SieMatic sideboard / bar in 'Terra Larix' simulated wood grain with Liebherr drinks fridge, tinted mirror back panel and toughened glass shelves.
Photography by Andy Haslam.
Kitchen with Mirror Splashback and Grey Floor Design Ideas
5