Kitchen with Mirror Splashback and Medium Hardwood Floors Design Ideas
Refine by:
Budget
Sort by:Popular Today
41 - 60 of 1,281 photos
Item 1 of 3
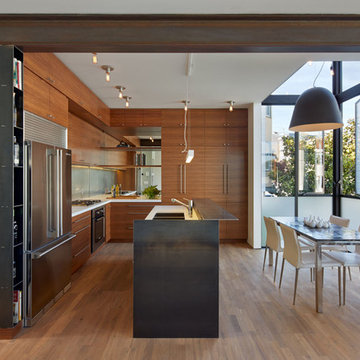
Bruce Damonte
Inspiration for a small contemporary l-shaped open plan kitchen in San Francisco with flat-panel cabinets, dark wood cabinets, quartzite benchtops, metallic splashback, mirror splashback, stainless steel appliances, medium hardwood floors, with island and a double-bowl sink.
Inspiration for a small contemporary l-shaped open plan kitchen in San Francisco with flat-panel cabinets, dark wood cabinets, quartzite benchtops, metallic splashback, mirror splashback, stainless steel appliances, medium hardwood floors, with island and a double-bowl sink.

Mid-sized eclectic galley eat-in kitchen in Berlin with an undermount sink, flat-panel cabinets, dark wood cabinets, quartz benchtops, metallic splashback, mirror splashback, panelled appliances, medium hardwood floors, with island, brown floor and beige benchtop.
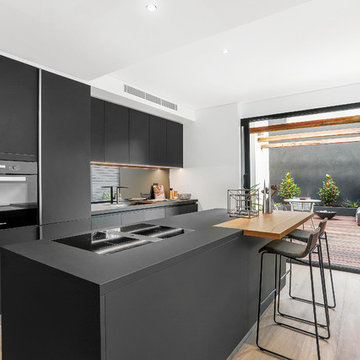
Ultra modern kitchen with ultra modern materials and appliances. Miele appliances throughout, with cooktop separated by a bench mounted Bora range hood. Kitchen joinery all supplied by Pure Interiors, surface of joinery all scratch and dent proof, not to mentioned very sleek and concealed.

kitchen and dining area
Inspiration for a small industrial galley open plan kitchen in Christchurch with a single-bowl sink, black cabinets, solid surface benchtops, mirror splashback, stainless steel appliances, medium hardwood floors, with island, brown floor, grey benchtop and vaulted.
Inspiration for a small industrial galley open plan kitchen in Christchurch with a single-bowl sink, black cabinets, solid surface benchtops, mirror splashback, stainless steel appliances, medium hardwood floors, with island, brown floor, grey benchtop and vaulted.
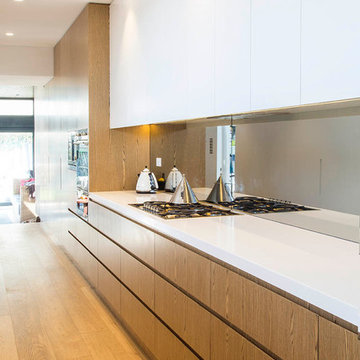
Geoff Sumner Photography
Large contemporary galley kitchen pantry in Sydney with a drop-in sink, solid surface benchtops, mirror splashback, stainless steel appliances, medium hardwood floors and no island.
Large contemporary galley kitchen pantry in Sydney with a drop-in sink, solid surface benchtops, mirror splashback, stainless steel appliances, medium hardwood floors and no island.
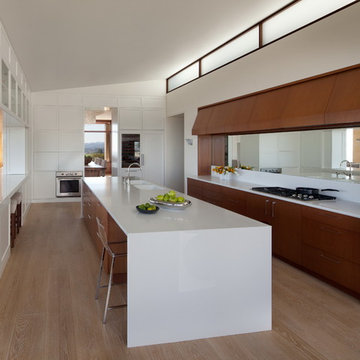
Mid-sized transitional u-shaped eat-in kitchen in Los Angeles with medium wood cabinets, with island, an integrated sink, flat-panel cabinets, quartz benchtops, white splashback, mirror splashback, stainless steel appliances and medium hardwood floors.
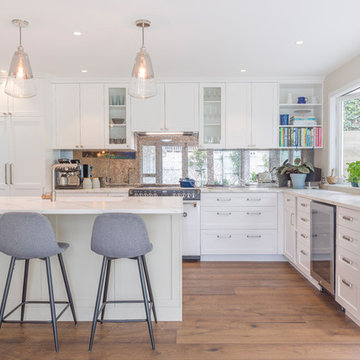
This white on white kitchen has added luxury and interest with features such as glass fronted cabinets, open shelves and a stunning antique mirror splash back.
Photos by Kallan McLeod
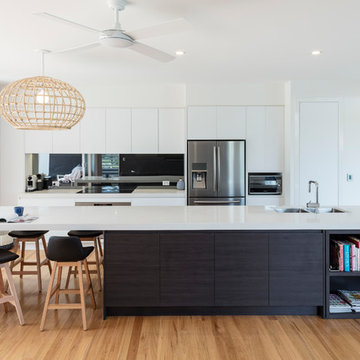
Lucas Muro Photography
Photo of a large contemporary galley kitchen in Sunshine Coast with an undermount sink, flat-panel cabinets, white cabinets, metallic splashback, mirror splashback, stainless steel appliances, medium hardwood floors, with island, beige floor and white benchtop.
Photo of a large contemporary galley kitchen in Sunshine Coast with an undermount sink, flat-panel cabinets, white cabinets, metallic splashback, mirror splashback, stainless steel appliances, medium hardwood floors, with island, beige floor and white benchtop.
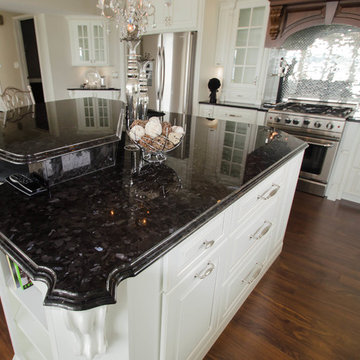
This is an example of a traditional l-shaped eat-in kitchen in New York with an undermount sink, raised-panel cabinets, white cabinets, granite benchtops, mirror splashback, stainless steel appliances, medium hardwood floors and with island.
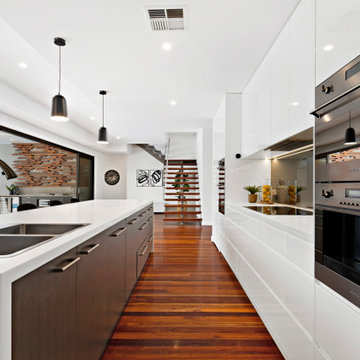
Mid-sized modern single-wall kitchen in Sydney with a double-bowl sink, flat-panel cabinets, white cabinets, quartz benchtops, white splashback, mirror splashback, stainless steel appliances, medium hardwood floors, with island, brown floor and white benchtop.
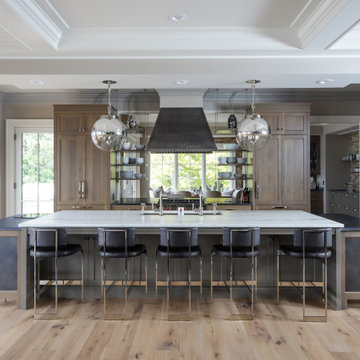
This beautiful lakefront New Jersey home is replete with exquisite design. The sprawling living area flaunts super comfortable seating that can accommodate large family gatherings while the stonework fireplace wall inspired the color palette. The game room is all about practical and functionality, while the master suite displays all things luxe. The fabrics and upholstery are from high-end showrooms like Christian Liaigre, Ralph Pucci, Holly Hunt, and Dennis Miller. Lastly, the gorgeous art around the house has been hand-selected for specific rooms and to suit specific moods.
Project completed by New York interior design firm Betty Wasserman Art & Interiors, which serves New York City, as well as across the tri-state area and in The Hamptons.
For more about Betty Wasserman, click here: https://www.bettywasserman.com/
To learn more about this project, click here:
https://www.bettywasserman.com/spaces/luxury-lakehouse-new-jersey/
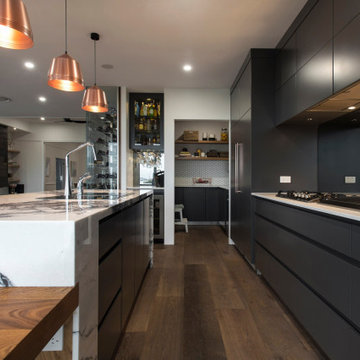
Photo of a contemporary galley kitchen with grey cabinets, marble benchtops, mirror splashback, with island and medium hardwood floors.
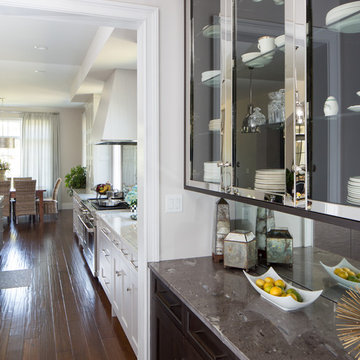
Gegg Design and Cabinetry
Inspiration for a mid-sized traditional galley kitchen pantry in St Louis with shaker cabinets, dark wood cabinets, granite benchtops, mirror splashback, medium hardwood floors and no island.
Inspiration for a mid-sized traditional galley kitchen pantry in St Louis with shaker cabinets, dark wood cabinets, granite benchtops, mirror splashback, medium hardwood floors and no island.
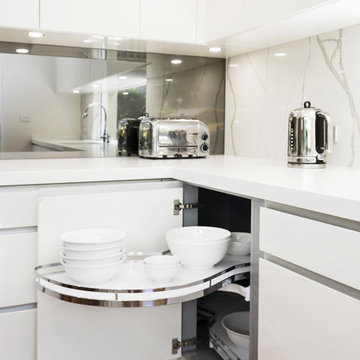
Le Mans units are great for easy access to items in corner cabinets.
Photos: Paul Worsley @ Live By The Sea
Mid-sized modern l-shaped eat-in kitchen in Sydney with an undermount sink, flat-panel cabinets, white cabinets, quartz benchtops, metallic splashback, mirror splashback, white appliances, medium hardwood floors and with island.
Mid-sized modern l-shaped eat-in kitchen in Sydney with an undermount sink, flat-panel cabinets, white cabinets, quartz benchtops, metallic splashback, mirror splashback, white appliances, medium hardwood floors and with island.
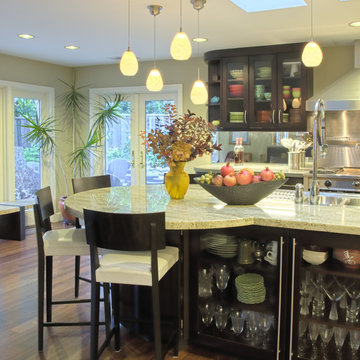
Mid-sized transitional l-shaped open plan kitchen in San Francisco with a double-bowl sink, glass-front cabinets, dark wood cabinets, granite benchtops, mirror splashback, stainless steel appliances, medium hardwood floors, with island, metallic splashback and brown floor.
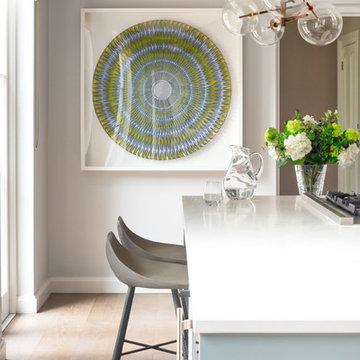
Benedicte Drummond
Design ideas for a contemporary open plan kitchen in London with a double-bowl sink, shaker cabinets, blue cabinets, solid surface benchtops, metallic splashback, mirror splashback, stainless steel appliances, medium hardwood floors, with island, brown floor and white benchtop.
Design ideas for a contemporary open plan kitchen in London with a double-bowl sink, shaker cabinets, blue cabinets, solid surface benchtops, metallic splashback, mirror splashback, stainless steel appliances, medium hardwood floors, with island, brown floor and white benchtop.
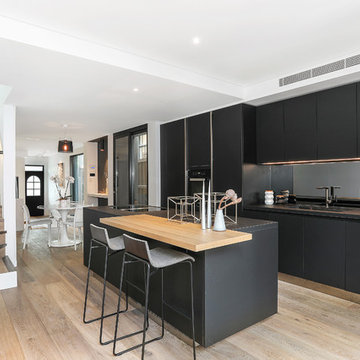
Timber stairs leading to the first floor. Engineered boards are very strong and beautiful.
Design ideas for a small contemporary single-wall separate kitchen in Sydney with a single-bowl sink, flat-panel cabinets, black cabinets, quartz benchtops, grey splashback, mirror splashback, black appliances, medium hardwood floors, with island, brown floor and black benchtop.
Design ideas for a small contemporary single-wall separate kitchen in Sydney with a single-bowl sink, flat-panel cabinets, black cabinets, quartz benchtops, grey splashback, mirror splashback, black appliances, medium hardwood floors, with island, brown floor and black benchtop.
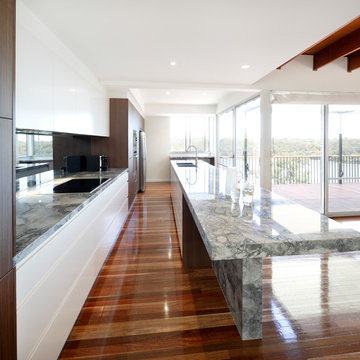
Super White Premium marble benchtops
Design ideas for a contemporary galley eat-in kitchen in Sydney with marble benchtops, metallic splashback, mirror splashback, medium hardwood floors and with island.
Design ideas for a contemporary galley eat-in kitchen in Sydney with marble benchtops, metallic splashback, mirror splashback, medium hardwood floors and with island.

Large modern galley open plan kitchen in Melbourne with a double-bowl sink, flat-panel cabinets, white cabinets, quartz benchtops, metallic splashback, mirror splashback, black appliances, medium hardwood floors, with island, brown floor and white benchtop.
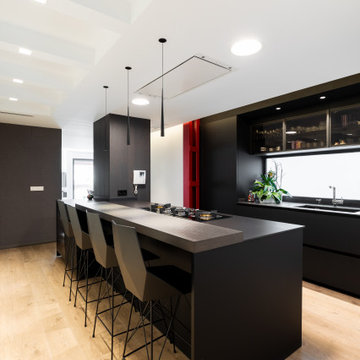
Arrital Valencia desarrolla un completo proyecto de interiorismo en la señorial zona de Cánovas. Esta vivienda se organiza en torno a la cocina, su espacio principal que actúa de enlace entre las diferentes estancias de la casa. Además de la inteligente distribución de los espacios, la arquitectura de la vivienda queda remarcada con el espectacular proyecto de iluminación, generando contrastes, sombras y diferentes sensaciones.
La cocina consta de tres zonas diferenciadas. La zona de aguas la componen muebles bajos acabado Fenix Nero Ingo y vitrinas en la parte superior con puerta en cristal fumé. La isla, también en Fenix, es la pieza central del espacio, sobre la que gira toda la circulación. Como elementos decorativos, tanto la barra de desayuno, como el revestimiento del pilar se configuran en madera natural acabado Ardesia, de Arrital. La zona de las columnas une la cocina con el pasillo, dividiéndose a su vez mediante una puerta corredera. Estas columnas en el sistema Ak_04 en Cristal Satinado Blanco, sirven tanto para albergar electrodomésticos y útiles de cocina como para almacenaje general y armario ropero. En esta zona se generan dos hornacinas con iluminación. Una de ellas como zona de desayuno y la otra como espacio de lectura.
El resto de la vivienda sigue la misma estética de contrastes, aportando además un toque muy personal con colores vivos como el azul petróleo y el rojo.
Kitchen with Mirror Splashback and Medium Hardwood Floors Design Ideas
3