Kitchen with Mirror Splashback and Medium Hardwood Floors Design Ideas
Refine by:
Budget
Sort by:Popular Today
161 - 180 of 1,281 photos
Item 1 of 3
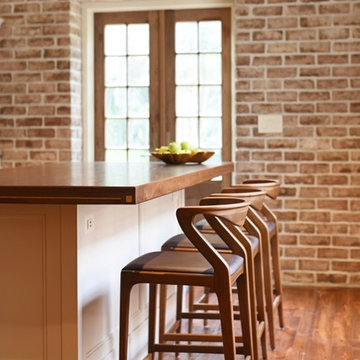
Contractor: Stocky Cabe, Omni Services/
Cabinetry Design: Jill Frey Signature/
Custom Inlaid Walnut Countertops: Charlie Moore, Brass Apple Furniture/
Granite Slab Material: AGM Imports/
Granite Countertop and Backsplash Fabrication: Stone Hands/
Antique Mirror Backsplash and Cabinetry Doors: Charleston Architectural Glass/
Plumbing and Appliances: Ferguson Enterprises
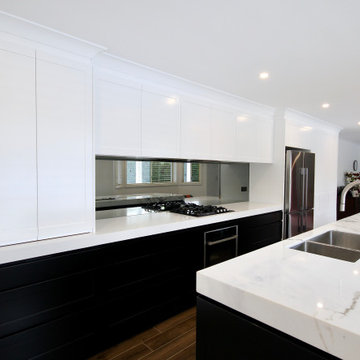
BLACK & WHITE
- Two tone 'Black & White' satin polyurethane cabinetry with 'shaker' profile
- 100mm mitred 'Calacatta Paonazzo' marble island benchtop
- 80mm mitred Caesarstone 'Snow' benchtop
- Dropped island seating
- Smokey mirror splashback
- Recessed LED strip light
- Shadowline profile
- Blum hardware
Sheree Bounassif, Kitchens by Emanuel
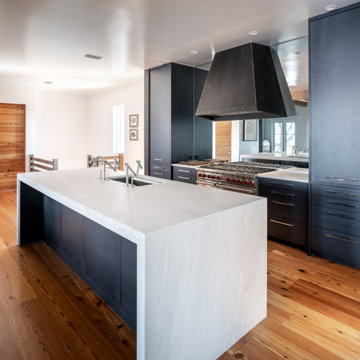
Inspiration for a beach style kitchen in Other with a single-bowl sink, flat-panel cabinets, black cabinets, mirror splashback, stainless steel appliances, medium hardwood floors, with island and white benchtop.
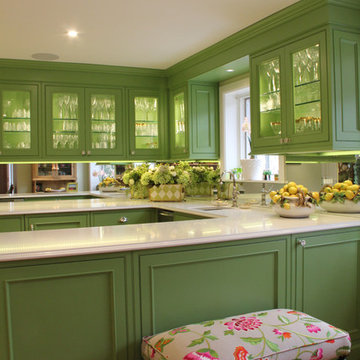
Mid-sized traditional u-shaped eat-in kitchen in Other with an undermount sink, glass-front cabinets, green cabinets, glass benchtops, white splashback, mirror splashback, stainless steel appliances and medium hardwood floors.
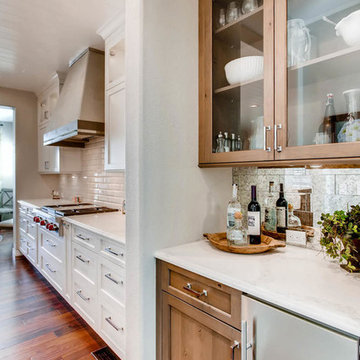
Photo of a small transitional single-wall kitchen in Denver with shaker cabinets, medium wood cabinets, quartzite benchtops, mirror splashback, medium hardwood floors and brown floor.
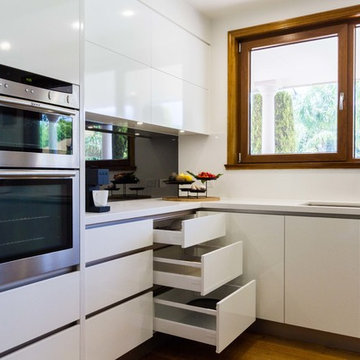
Designer: Corey Johnson; Photographer: Yvonne Menegol
Large contemporary u-shaped eat-in kitchen in Melbourne with an undermount sink, flat-panel cabinets, quartz benchtops, mirror splashback, stainless steel appliances, medium hardwood floors and with island.
Large contemporary u-shaped eat-in kitchen in Melbourne with an undermount sink, flat-panel cabinets, quartz benchtops, mirror splashback, stainless steel appliances, medium hardwood floors and with island.
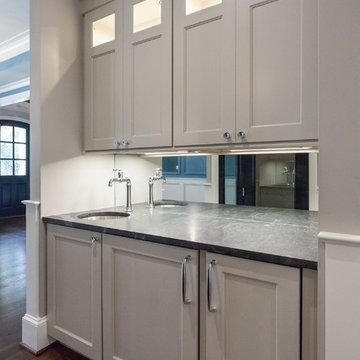
Traditional single-wall kitchen pantry in DC Metro with an undermount sink, recessed-panel cabinets, beige cabinets, mirror splashback, medium hardwood floors, brown floor and black benchtop.
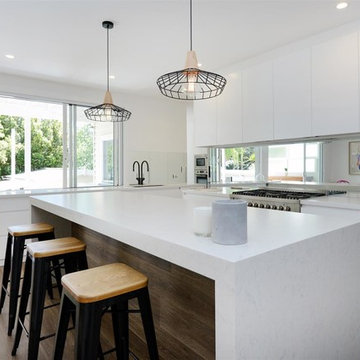
Beach style l-shaped eat-in kitchen in Sunshine Coast with an undermount sink, flat-panel cabinets, white cabinets, mirror splashback, stainless steel appliances, medium hardwood floors, with island, brown floor and white benchtop.
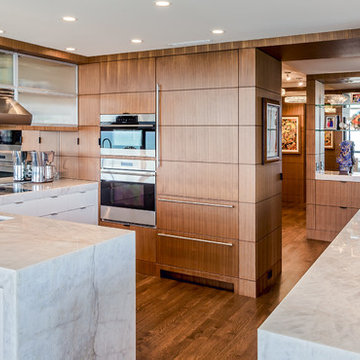
Mike Crews Photography
Photo of a contemporary u-shaped kitchen in Chicago with an undermount sink, flat-panel cabinets, medium wood cabinets, mirror splashback, panelled appliances, medium hardwood floors, a peninsula, brown floor and white benchtop.
Photo of a contemporary u-shaped kitchen in Chicago with an undermount sink, flat-panel cabinets, medium wood cabinets, mirror splashback, panelled appliances, medium hardwood floors, a peninsula, brown floor and white benchtop.
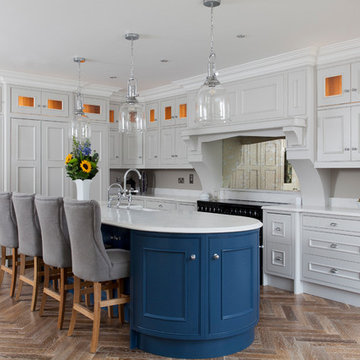
Inspiration for a transitional l-shaped kitchen in Dublin with a farmhouse sink, beaded inset cabinets, blue cabinets, mirror splashback, black appliances, medium hardwood floors, with island, brown floor and white benchtop.
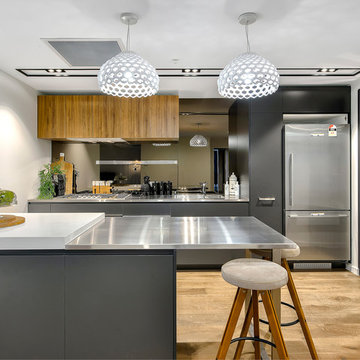
Design ideas for a mid-sized contemporary single-wall kitchen in Brisbane with a double-bowl sink, flat-panel cabinets, stainless steel benchtops, mirror splashback, stainless steel appliances, medium hardwood floors, with island, brown floor and grey cabinets.
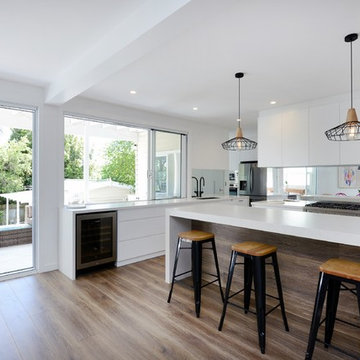
Design ideas for a large contemporary l-shaped eat-in kitchen in Sydney with an undermount sink, flat-panel cabinets, white cabinets, mirror splashback, stainless steel appliances, medium hardwood floors, with island and brown floor.
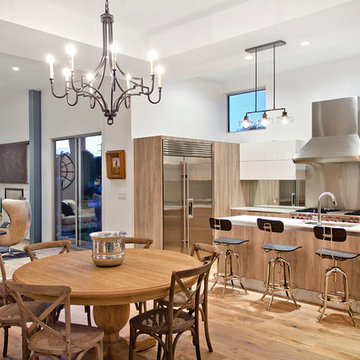
Andrew Bramasco, Teles Photography
Contemporary l-shaped open plan kitchen in Los Angeles with flat-panel cabinets, metallic splashback, mirror splashback, stainless steel appliances and medium hardwood floors.
Contemporary l-shaped open plan kitchen in Los Angeles with flat-panel cabinets, metallic splashback, mirror splashback, stainless steel appliances and medium hardwood floors.
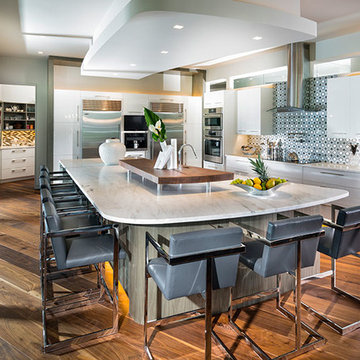
Design ideas for an expansive contemporary l-shaped open plan kitchen in Other with flat-panel cabinets, grey cabinets, quartzite benchtops, grey splashback, mirror splashback, stainless steel appliances, medium hardwood floors, with island, brown floor and white benchtop.
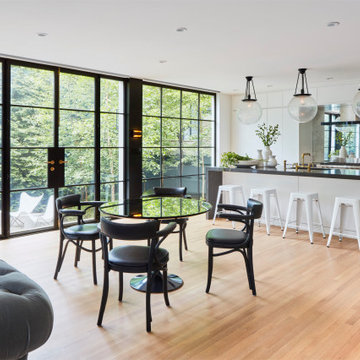
A modern eat-in kitchen takes in a magnificent garden view with floor to ceiling steel windows.
Design ideas for a mid-sized contemporary single-wall open plan kitchen in Boston with flat-panel cabinets, white cabinets, mirror splashback, with island, brown floor, black benchtop, an undermount sink, quartz benchtops, panelled appliances and medium hardwood floors.
Design ideas for a mid-sized contemporary single-wall open plan kitchen in Boston with flat-panel cabinets, white cabinets, mirror splashback, with island, brown floor, black benchtop, an undermount sink, quartz benchtops, panelled appliances and medium hardwood floors.
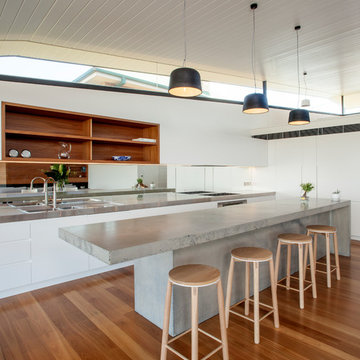
Simon Wood Photography
Large contemporary galley open plan kitchen in Sydney with white cabinets, concrete benchtops, stainless steel appliances, medium hardwood floors, with island, a double-bowl sink, flat-panel cabinets, metallic splashback, mirror splashback and brown floor.
Large contemporary galley open plan kitchen in Sydney with white cabinets, concrete benchtops, stainless steel appliances, medium hardwood floors, with island, a double-bowl sink, flat-panel cabinets, metallic splashback, mirror splashback and brown floor.
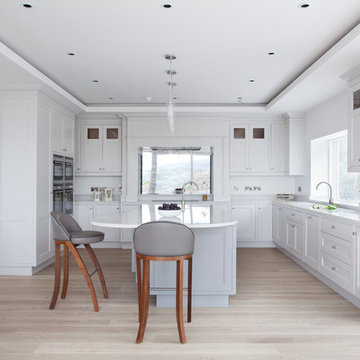
Contemporary style kitchen design with beaded inframe detail, large central island and floor to ceiling height cabinetry.
Inspiration for a contemporary u-shaped eat-in kitchen in Dublin with a double-bowl sink, beaded inset cabinets, quartz benchtops, mirror splashback, stainless steel appliances, medium hardwood floors and with island.
Inspiration for a contemporary u-shaped eat-in kitchen in Dublin with a double-bowl sink, beaded inset cabinets, quartz benchtops, mirror splashback, stainless steel appliances, medium hardwood floors and with island.
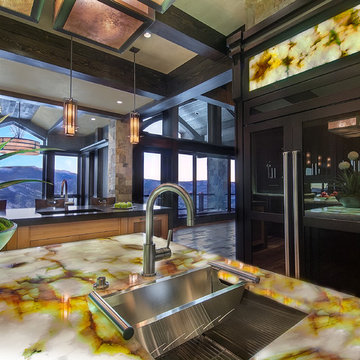
A luxurious and well-appointed house an a ridge high in Avon's Wildridge neighborhood with incredible views to Beaver Creek resort and the New York Mountain Range.
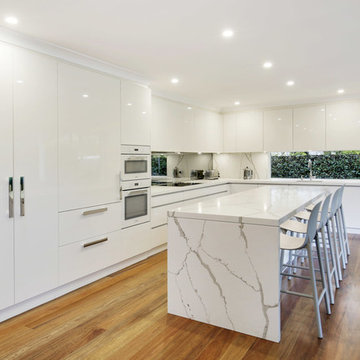
Kitchen renovation for a family home in the suburb of Wahroonga. The kitchen space has been enlarged by removing a wall and pushing into an adjoining room. Large sliding doors now connect the kitchen/dining room to an outdoor entertaining space. The kitchen is minimalist in appearance but remains very practical through the use of integrated handles, slimline handles and a well designed layout. A smoked mirror splashback subtly draws in the exterior view while a Calacatta Blanco clad island adds a touch of sophistication.
Photos: Paul Worsley @ Live By The Sea
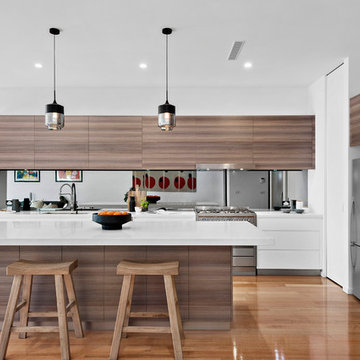
Hocking Stuart St Kilda
This is an example of a mid-sized contemporary open plan kitchen in Melbourne with a double-bowl sink, quartz benchtops, mirror splashback, stainless steel appliances, with island, white benchtop, flat-panel cabinets, dark wood cabinets and medium hardwood floors.
This is an example of a mid-sized contemporary open plan kitchen in Melbourne with a double-bowl sink, quartz benchtops, mirror splashback, stainless steel appliances, with island, white benchtop, flat-panel cabinets, dark wood cabinets and medium hardwood floors.
Kitchen with Mirror Splashback and Medium Hardwood Floors Design Ideas
9