Kitchen with Mirror Splashback and Medium Hardwood Floors Design Ideas
Refine by:
Budget
Sort by:Popular Today
81 - 100 of 1,281 photos
Item 1 of 3

Bespoke Black Cabinetry complimented with the deep white worktop and Buster &Punch handles. Large island with built in appliances and finished in the fluted cladding.
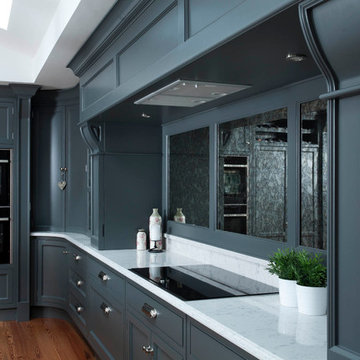
Rory Corrigan
Large transitional l-shaped eat-in kitchen in Other with raised-panel cabinets, grey cabinets, quartzite benchtops, mirror splashback, panelled appliances, medium hardwood floors and brown floor.
Large transitional l-shaped eat-in kitchen in Other with raised-panel cabinets, grey cabinets, quartzite benchtops, mirror splashback, panelled appliances, medium hardwood floors and brown floor.
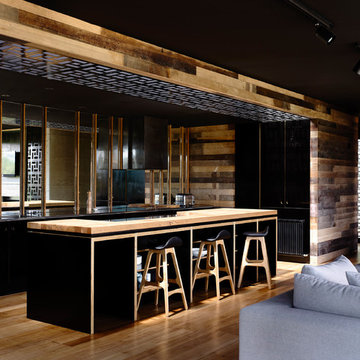
Photography: Derek Swalwell
Inspiration for a large contemporary galley open plan kitchen in Melbourne with an undermount sink, open cabinets, black cabinets, wood benchtops, black splashback, mirror splashback, black appliances, medium hardwood floors and with island.
Inspiration for a large contemporary galley open plan kitchen in Melbourne with an undermount sink, open cabinets, black cabinets, wood benchtops, black splashback, mirror splashback, black appliances, medium hardwood floors and with island.
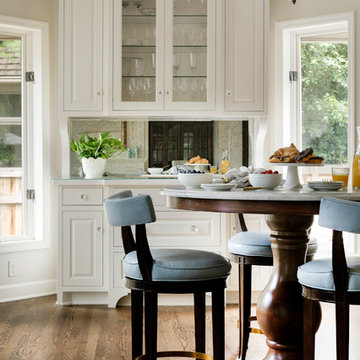
Spacecrafting Photography
This is an example of a large traditional open plan kitchen in Minneapolis with glass-front cabinets, white cabinets, marble benchtops, mirror splashback, medium hardwood floors, with island, brown floor and white benchtop.
This is an example of a large traditional open plan kitchen in Minneapolis with glass-front cabinets, white cabinets, marble benchtops, mirror splashback, medium hardwood floors, with island, brown floor and white benchtop.
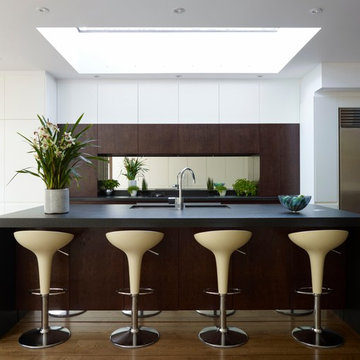
Photo of a large modern single-wall open plan kitchen in Dublin with a double-bowl sink, flat-panel cabinets, white cabinets, mirror splashback, stainless steel appliances, medium hardwood floors and with island.
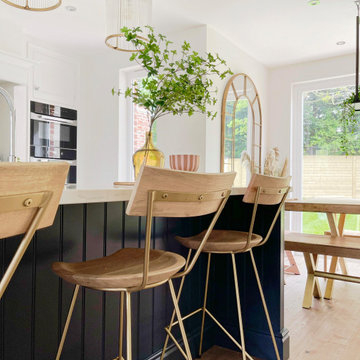
Design ideas for a large contemporary single-wall open plan kitchen in Other with an undermount sink, shaker cabinets, white cabinets, marble benchtops, metallic splashback, mirror splashback, stainless steel appliances, medium hardwood floors, with island, brown floor and white benchtop.
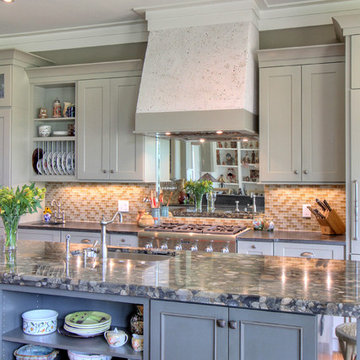
Inspiration for a transitional kitchen in Other with an undermount sink, flat-panel cabinets, mirror splashback, stainless steel appliances, medium hardwood floors and multiple islands.
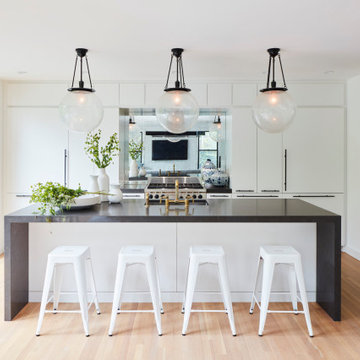
A black and white open plan kitchen opens up what was once a closed and formal interior. Steel windows provide new visual connection to the contemporary garden.
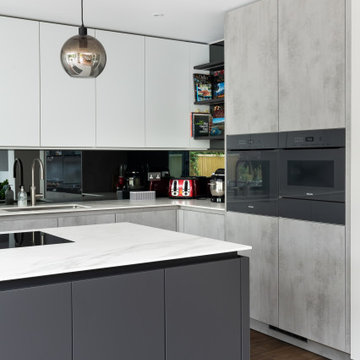
Design ideas for an expansive modern l-shaped open plan kitchen in Surrey with a drop-in sink, grey cabinets, quartzite benchtops, mirror splashback, black appliances, medium hardwood floors, with island, brown floor and white benchtop.
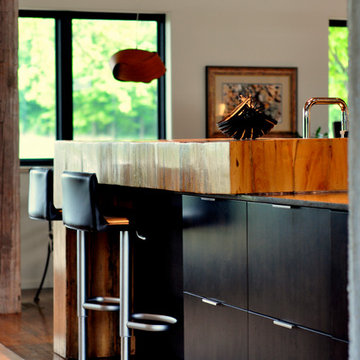
Another custom masterpiece of the house is this wooden bar made out of restored barn beams. the thick grained look compliments the modern look.
Designed and Constructed by John Mast Construction, Photo by Caleb Mast
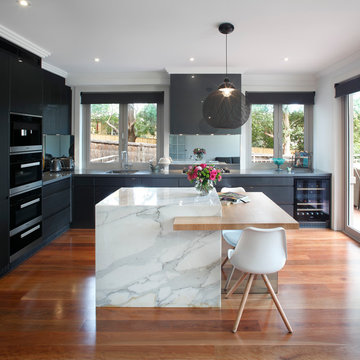
The homeowners of this beautiful Turramurra kitchen design wanted a statement kitchen with a bold, contemporary design featuring marble and dark cabinetry.
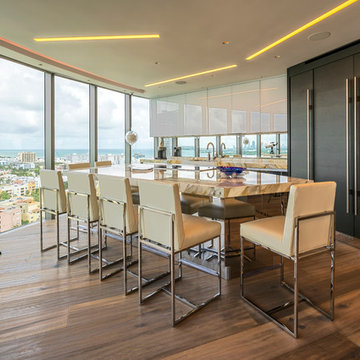
Design ideas for a contemporary galley kitchen in Miami with flat-panel cabinets, black cabinets, mirror splashback, medium hardwood floors and with island.
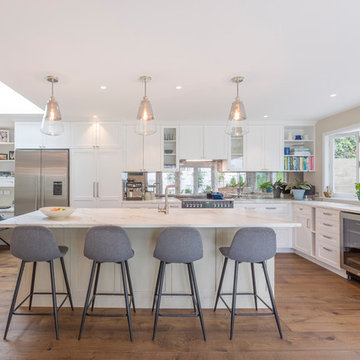
This white on white kitchen has added luxury and interest with features such as glass fronted cabinets, open shelves and a stunning antique mirror splash back.
Photos by Kallan McLeod
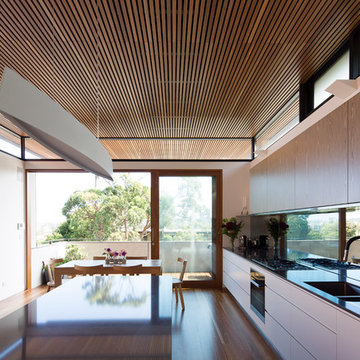
Simon Whitbread Photography
Photo of a mid-sized contemporary galley open plan kitchen in Sydney with an undermount sink, medium wood cabinets, quartz benchtops, mirror splashback, black appliances, medium hardwood floors and with island.
Photo of a mid-sized contemporary galley open plan kitchen in Sydney with an undermount sink, medium wood cabinets, quartz benchtops, mirror splashback, black appliances, medium hardwood floors and with island.
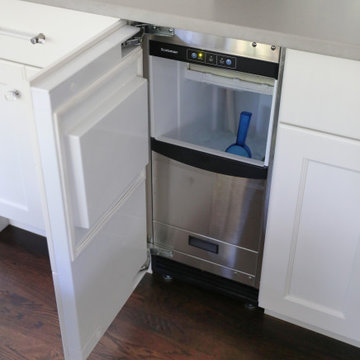
An ice maker built into a custom wet bar for convenience while entertaining. It is concealed with a white cabinet front that matches the rest of the cabinetry.
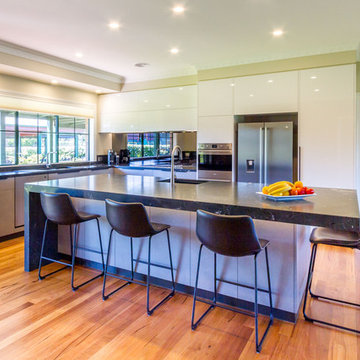
Inspiration for a large modern l-shaped open plan kitchen in Melbourne with a double-bowl sink, flat-panel cabinets, grey cabinets, quartzite benchtops, metallic splashback, mirror splashback, stainless steel appliances, medium hardwood floors, with island, brown floor and black benchtop.
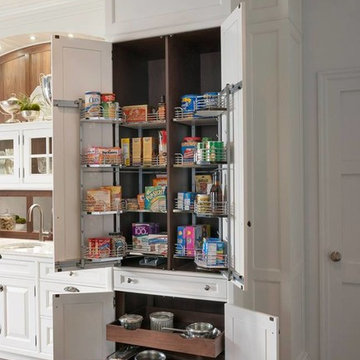
Imagine the possibilities with Wood-Mode.
Design ideas for a mid-sized traditional kitchen pantry in Houston with a drop-in sink, beaded inset cabinets, white cabinets, solid surface benchtops, metallic splashback, mirror splashback, stainless steel appliances and medium hardwood floors.
Design ideas for a mid-sized traditional kitchen pantry in Houston with a drop-in sink, beaded inset cabinets, white cabinets, solid surface benchtops, metallic splashback, mirror splashback, stainless steel appliances and medium hardwood floors.
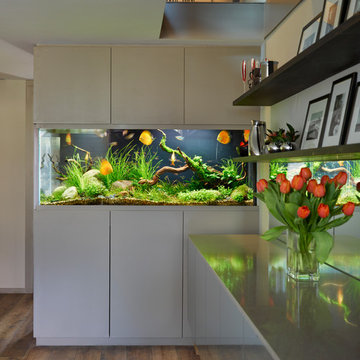
Striking freshwater aquarium in a contemporary and open plan kitchen / dining / living space. The green grasses and plants and orange fish are accent colours that are matched with key pieces of furniture around this space and decorative accessories on the shelves.
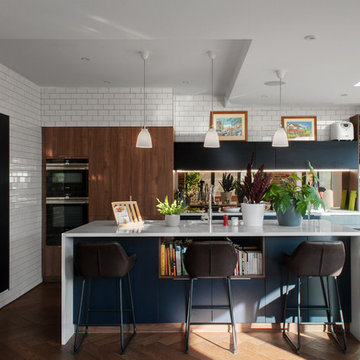
The open plan kitchen seen here is the result of an extension to a 1930's house in East Sheen (Greater London). The kitchen was supplied by Mobalpa Kitchens. The room features a range of built-in units, metro tiles, veneered wooden cabinets, and a dark blue flat-panel kitchen units.
The herring bone wooden flooring complements the kitchen materials as well as the original 1930's style of the house.
link to the kitchen supplier:
https://www.mobalpa.co.uk
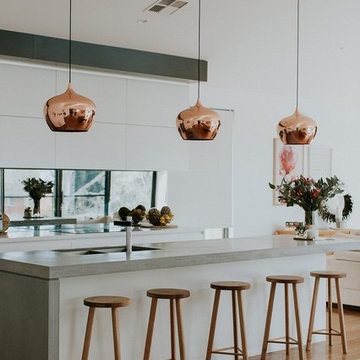
For this new family home, the goal was to make the home feel modern, yet warm and inviting. With a neutral colour palette, and using timeless materials such as timber, concrete, marble and stone, Studio Black has a created a home that's luxurious but full of warmth.
Photography by Silque Photography.
Kitchen with Mirror Splashback and Medium Hardwood Floors Design Ideas
5