Kitchen with Mirror Splashback and Multi-Coloured Benchtop Design Ideas
Refine by:
Budget
Sort by:Popular Today
41 - 60 of 297 photos
Item 1 of 3
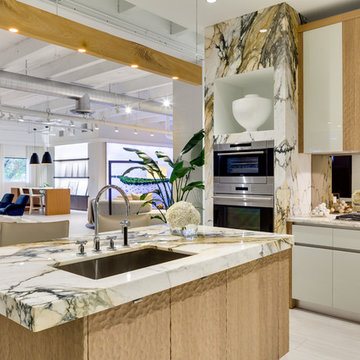
Photo of a large modern l-shaped separate kitchen in Miami with an undermount sink, flat-panel cabinets, white cabinets, mirror splashback, stainless steel appliances, porcelain floors, with island, white floor and multi-coloured benchtop.
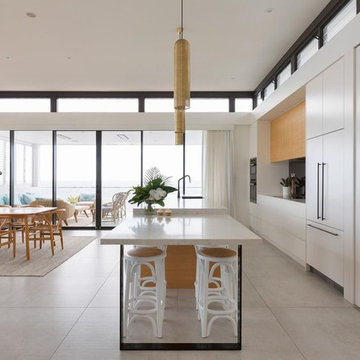
Simon Whitbread Photography
Photo of a contemporary galley open plan kitchen in Sydney with a drop-in sink, black appliances, ceramic floors, multiple islands, grey floor, flat-panel cabinets, white cabinets, marble benchtops, multi-coloured benchtop and mirror splashback.
Photo of a contemporary galley open plan kitchen in Sydney with a drop-in sink, black appliances, ceramic floors, multiple islands, grey floor, flat-panel cabinets, white cabinets, marble benchtops, multi-coloured benchtop and mirror splashback.
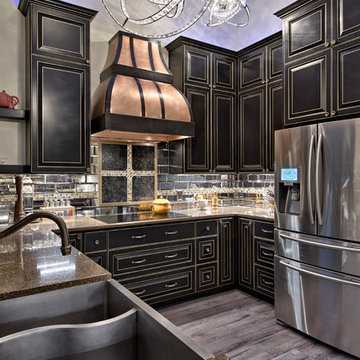
The kitchen features custom cabinetry in tricorn black highlighted by eye-catching, iridescent gold leaf detailing in the paneling groove. We worked with a local artisan faux painter to ensure the quality of the cabinetry and millwork.
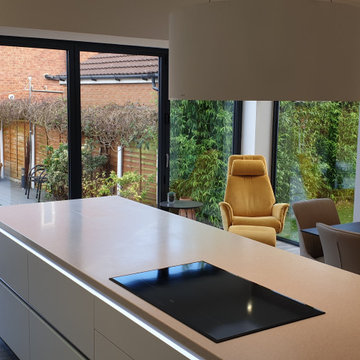
In the summer the doors can open and extend the living area into the garden.
Design ideas for a mid-sized contemporary single-wall eat-in kitchen in Other with an integrated sink, flat-panel cabinets, grey cabinets, solid surface benchtops, metallic splashback, mirror splashback, black appliances, vinyl floors, with island, grey floor and multi-coloured benchtop.
Design ideas for a mid-sized contemporary single-wall eat-in kitchen in Other with an integrated sink, flat-panel cabinets, grey cabinets, solid surface benchtops, metallic splashback, mirror splashback, black appliances, vinyl floors, with island, grey floor and multi-coloured benchtop.
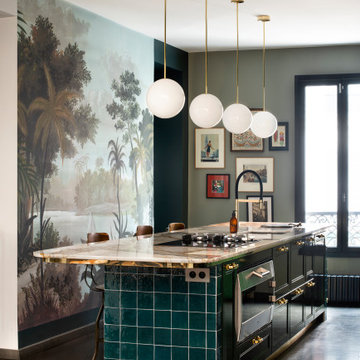
Design ideas for a large midcentury galley open plan kitchen in Paris with an undermount sink, green cabinets, quartzite benchtops, mirror splashback, ceramic floors, with island, black floor and multi-coloured benchtop.
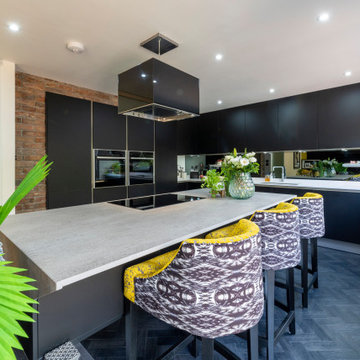
Our client wanted the “wow” factor!! She wanted a kitchen with clean lines and a bespoke island to be the focal point of the space but simple enough that she could add her own artistic stamp. Our client, being an interior designer, had a keen eye for style and design, and we decided to “go for it!” and give her a design that nobody else would. We like to ask our clients “how brave they are” as we find that our designs are very distinctive when we are allowed freedom to use our imagination. We proposed merging the existing kitchen, utility, w/c and dining space to create an open plan kitchen, dining and living snug. Although opening up this space, it was still quite a tight area for the requested island. We therefore designed an island to be formed with full open boxes at low level to carry the island and allow light to flow to the other side of the kitchen and prevent a claustrophobic feel. The low level open boxes were going to require some strength to hold the Dekton topped upper half of the island and we also needed to run electrics to the hob, lighting and power points. We formed these boxes from the same panelling as the rest of the kitchen and had to fabricate steel strengthening straps that would be hidden within the structure alongside the electrical supply. Overall this open plan kitchen and living space with matching cabinetry in the snug is a stylish transformation. Though not a very large space and with the dark cabinetry, the smoked glass splash back, the light countertops and open boxes give this kitchen a light and free feeling.
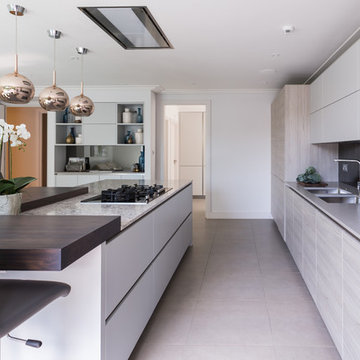
New build house Kitchen Design, Supply & Installation.
The kitchen has a lovely mix of textured materials creating a warm, inviting room to gather and entertain in. Wood effect laminate furniture mixed with light grey matt lacquer provides a neutral background while the worktops on the kitchen island adds drama.
Marcel Baumhauer da Silva - hausofsilva.com
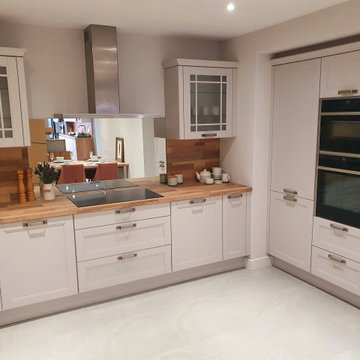
Design ideas for a large country l-shaped eat-in kitchen in Cheshire with a drop-in sink, shaker cabinets, grey cabinets, laminate benchtops, mirror splashback, panelled appliances, porcelain floors, a peninsula, grey floor and multi-coloured benchtop.
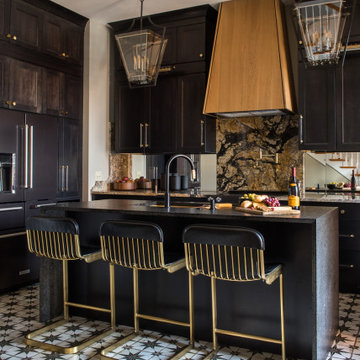
This is an example of a mid-sized transitional l-shaped eat-in kitchen in St Louis with an undermount sink, recessed-panel cabinets, black cabinets, quartzite benchtops, multi-coloured splashback, mirror splashback, coloured appliances, ceramic floors, with island, white floor and multi-coloured benchtop.
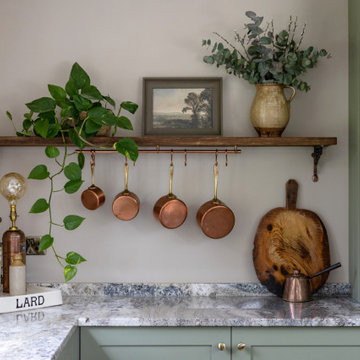
Open plan living/dining/kitchen in refurbished Cotswold country house
This is an example of a large country l-shaped open plan kitchen in Gloucestershire with a farmhouse sink, shaker cabinets, green cabinets, granite benchtops, mirror splashback, panelled appliances, limestone floors, with island, beige floor and multi-coloured benchtop.
This is an example of a large country l-shaped open plan kitchen in Gloucestershire with a farmhouse sink, shaker cabinets, green cabinets, granite benchtops, mirror splashback, panelled appliances, limestone floors, with island, beige floor and multi-coloured benchtop.
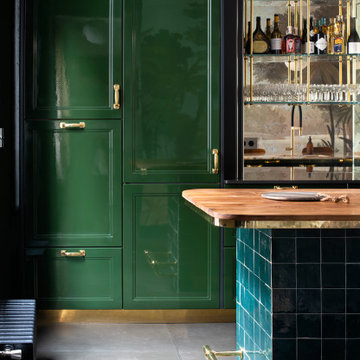
Large midcentury galley open plan kitchen in Paris with an undermount sink, green cabinets, quartzite benchtops, mirror splashback, ceramic floors, with island, black floor and multi-coloured benchtop.
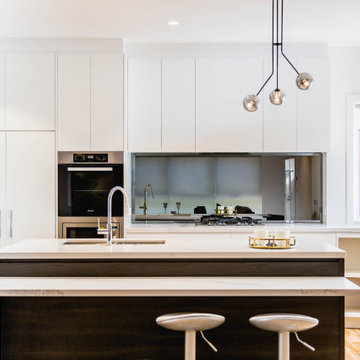
Contrasting island bench is a focal point in this family kitchen. Integrated cabinetry hides the dishwasher and ample storage for cutlery and utensils. A tall cupboard houses a custom pantry with pullout storage and open shelves hold decorative items. Usb ports are located on the far bench for a convenient charging station for phones and devices.
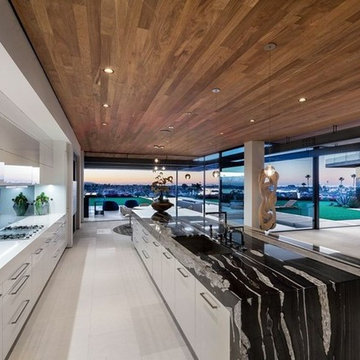
joana Morrison
Photo of a large contemporary galley open plan kitchen in Los Angeles with an undermount sink, flat-panel cabinets, white cabinets, marble benchtops, mirror splashback, stainless steel appliances, porcelain floors, with island, white floor and multi-coloured benchtop.
Photo of a large contemporary galley open plan kitchen in Los Angeles with an undermount sink, flat-panel cabinets, white cabinets, marble benchtops, mirror splashback, stainless steel appliances, porcelain floors, with island, white floor and multi-coloured benchtop.
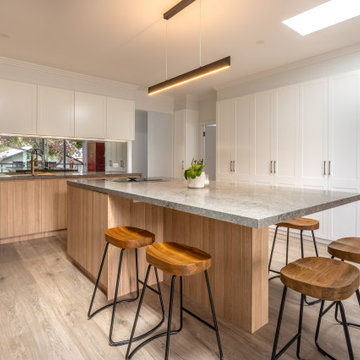
New renovated family home with a dedicated parents retreat, ensuite and walk in robe plus 3 bedrooms all with new built in wardrobes and joinery. New area for home office. Large entertaining kitchen leading out on to extended alfresco area with flyover, ceiling fans and exterior heating incorporated. Main bathroom with separate toilet redesign.
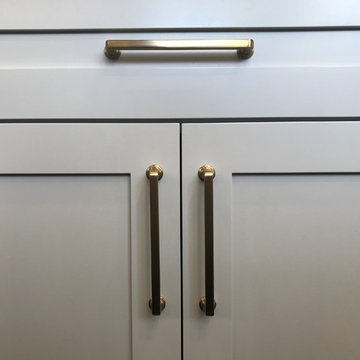
This is an example of a large modern open plan kitchen in Other with a farmhouse sink, shaker cabinets, blue cabinets, quartz benchtops, metallic splashback, mirror splashback, stainless steel appliances, dark hardwood floors, with island, brown floor and multi-coloured benchtop.
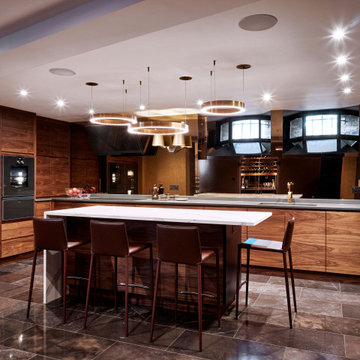
Photo of a contemporary u-shaped separate kitchen in London with an undermount sink, flat-panel cabinets, medium wood cabinets, mirror splashback, black appliances, with island, multi-coloured floor and multi-coloured benchtop.
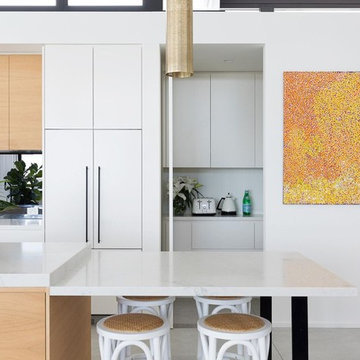
Simon Whitbread Photography
This is an example of a contemporary kitchen pantry in Sydney with a drop-in sink, light wood cabinets, black appliances, cement tiles, multiple islands, grey floor, flat-panel cabinets, marble benchtops, mirror splashback and multi-coloured benchtop.
This is an example of a contemporary kitchen pantry in Sydney with a drop-in sink, light wood cabinets, black appliances, cement tiles, multiple islands, grey floor, flat-panel cabinets, marble benchtops, mirror splashback and multi-coloured benchtop.
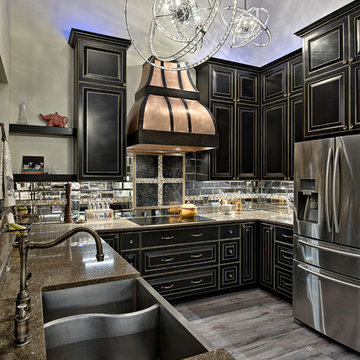
An eye-catching crystal orb chandeliers hang from a high ceiling providing light while adding a touch sparkle and brilliants to the room.
Photo of a mid-sized modern u-shaped eat-in kitchen in Austin with a farmhouse sink, raised-panel cabinets, black cabinets, quartz benchtops, black splashback, mirror splashback, stainless steel appliances, vinyl floors, a peninsula, brown floor and multi-coloured benchtop.
Photo of a mid-sized modern u-shaped eat-in kitchen in Austin with a farmhouse sink, raised-panel cabinets, black cabinets, quartz benchtops, black splashback, mirror splashback, stainless steel appliances, vinyl floors, a peninsula, brown floor and multi-coloured benchtop.
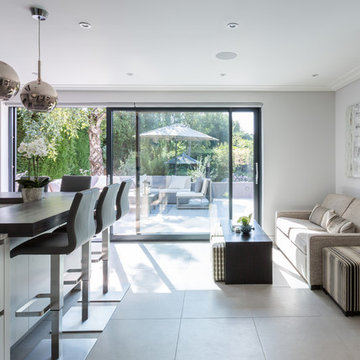
New build house Kitchen Design, Supply & Installation.
The kitchen has a lovely mix of textured materials creating a warm, inviting room to gather and entertain in. Wood effect laminate furniture mixed with light grey matt lacquer provides a neutral background while the worktops on the kitchen island adds drama.
Marcel Baumhauer da Silva - hausofsilva.com
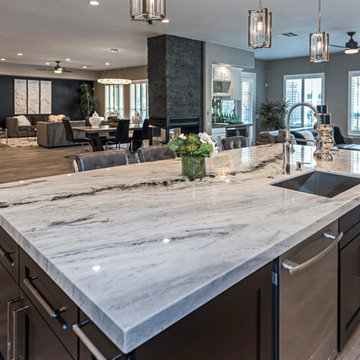
Huge island with large seating area, and a waterfall on both sides
Design ideas for a large transitional galley eat-in kitchen in Las Vegas with an undermount sink, raised-panel cabinets, white cabinets, granite benchtops, mirror splashback, stainless steel appliances, ceramic floors, with island, grey floor and multi-coloured benchtop.
Design ideas for a large transitional galley eat-in kitchen in Las Vegas with an undermount sink, raised-panel cabinets, white cabinets, granite benchtops, mirror splashback, stainless steel appliances, ceramic floors, with island, grey floor and multi-coloured benchtop.
Kitchen with Mirror Splashback and Multi-Coloured Benchtop Design Ideas
3