Kitchen with Mirror Splashback and Multi-Coloured Benchtop Design Ideas
Refine by:
Budget
Sort by:Popular Today
61 - 80 of 297 photos
Item 1 of 3
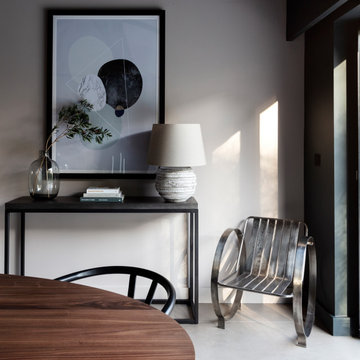
This rural cottage in Northumberland was in need of a total overhaul, and thats exactly what it got! Ceilings removed, beams brought to life, stone exposed, log burner added, feature walls made, floors replaced, extensions built......you name it, we did it!
What a result! This is a modern contemporary space with all the rustic charm you'd expect from a rural holiday let in the beautiful Northumberland countryside. Book In now here: https://www.bridgecottagenorthumberland.co.uk/?fbclid=IwAR1tpc6VorzrLsGJtAV8fEjlh58UcsMXMGVIy1WcwFUtT0MYNJLPnzTMq0w
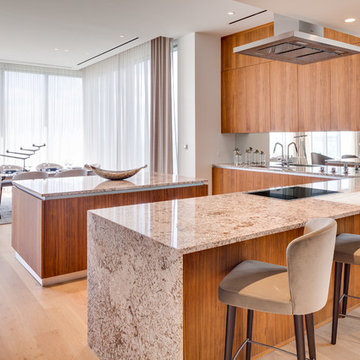
This is an example of a large modern l-shaped open plan kitchen in Miami with an undermount sink, flat-panel cabinets, medium wood cabinets, granite benchtops, mirror splashback, stainless steel appliances, light hardwood floors, with island, beige floor and multi-coloured benchtop.
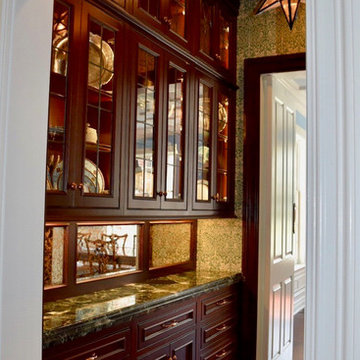
This is an example of a mid-sized traditional galley kitchen pantry in Philadelphia with an undermount sink, beaded inset cabinets, dark wood cabinets, marble benchtops, mirror splashback, dark hardwood floors, no island, brown floor and multi-coloured benchtop.
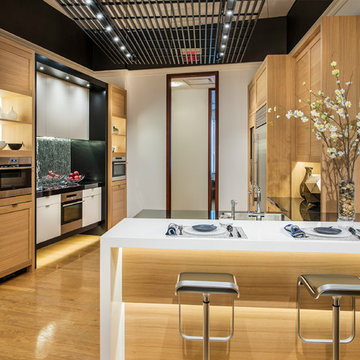
Jay Greene Photography
Design ideas for a contemporary kitchen in Baltimore with a single-bowl sink, light wood cabinets, solid surface benchtops, metallic splashback, mirror splashback, stainless steel appliances, light hardwood floors, a peninsula and multi-coloured benchtop.
Design ideas for a contemporary kitchen in Baltimore with a single-bowl sink, light wood cabinets, solid surface benchtops, metallic splashback, mirror splashback, stainless steel appliances, light hardwood floors, a peninsula and multi-coloured benchtop.
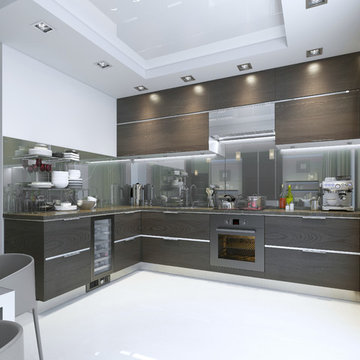
This is an example of a small modern l-shaped eat-in kitchen in Charlotte with flat-panel cabinets, dark wood cabinets, solid surface benchtops, metallic splashback, mirror splashback, coloured appliances, no island, white floor and multi-coloured benchtop.
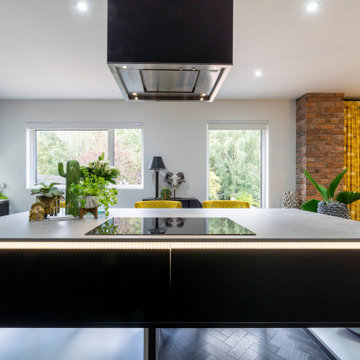
Our client wanted the “wow” factor!! She wanted a kitchen with clean lines and a bespoke island to be the focal point of the space but simple enough that she could add her own artistic stamp. Our client, being an interior designer, had a keen eye for style and design, and we decided to “go for it!” and give her a design that nobody else would. We like to ask our clients “how brave they are” as we find that our designs are very distinctive when we are allowed freedom to use our imagination. We proposed merging the existing kitchen, utility, w/c and dining space to create an open plan kitchen, dining and living snug. Although opening up this space, it was still quite a tight area for the requested island. We therefore designed an island to be formed with full open boxes at low level to carry the island and allow light to flow to the other side of the kitchen and prevent a claustrophobic feel. The low level open boxes were going to require some strength to hold the Dekton topped upper half of the island and we also needed to run electrics to the hob, lighting and power points. We formed these boxes from the same panelling as the rest of the kitchen and had to fabricate steel strengthening straps that would be hidden within the structure alongside the electrical supply. Overall this open plan kitchen and living space with matching cabinetry in the snug is a stylish transformation. Though not a very large space and with the dark cabinetry, the smoked glass splash back, the light countertops and open boxes give this kitchen a light and free feeling.
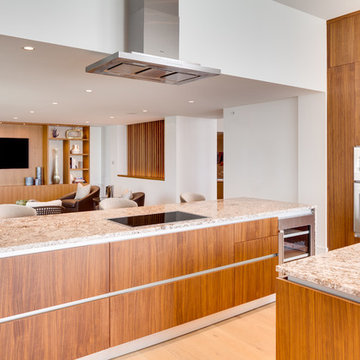
This is an example of a large modern l-shaped open plan kitchen in Miami with an undermount sink, flat-panel cabinets, medium wood cabinets, granite benchtops, mirror splashback, stainless steel appliances, light hardwood floors, with island, beige floor and multi-coloured benchtop.
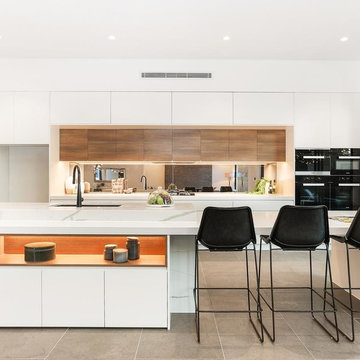
JRC Projects design which always has the standard Miele appliances, Not 1 but four different ovens. Steam Oven, Microwave Oven, an array of ovens for the "Chef" of the House.
Storage is unbelievable in this kitchen. Is that a mirrored splashback? or a hidden storage unit?.... hmm nope its just a splashback, but it might be on the agenda for JRC's next building project.
A secret laboratory through the pantry, a hidden "boys room" behind the Oven tower wall.
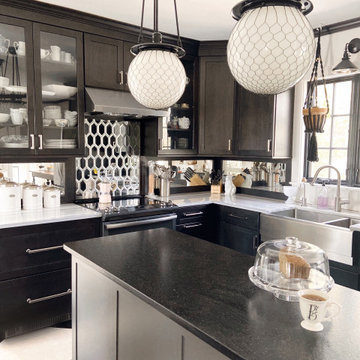
Black stain enriches the maple cabinets in this full kitchen renovation. Zebra marble provides a beautiful countertop, while re-purposed granite provides a user friendly work space on the island. Stylish black and white cork tiles provide comfort, warmth, and sustainability on the floor. Custom antique mirror, matched with Artistic Tile’s honeycomb pattern provide a bit of glam to the backsplash. Bistro and schoolhouse pendants stay true to the era of this 1920’s home. Black windowpanes provide a vista to the garden beyond.
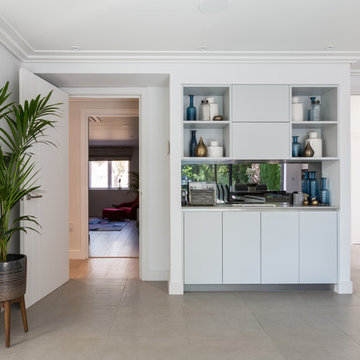
New build house Kitchen Design, Supply & Installation.
The kitchen has a lovely mix of textured materials creating a warm, inviting room to gather and entertain in. Wood effect laminate furniture mixed with light grey matt lacquer provides a neutral background while the worktops on the kitchen island adds drama.
Marcel Baumhauer da Silva - hausofsilva.com
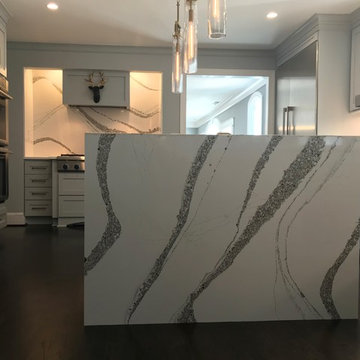
Photo of a large modern open plan kitchen in Other with a farmhouse sink, shaker cabinets, blue cabinets, quartz benchtops, metallic splashback, mirror splashback, stainless steel appliances, dark hardwood floors, with island, brown floor and multi-coloured benchtop.
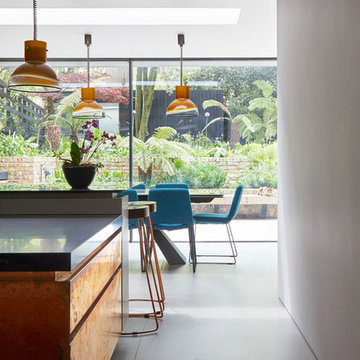
As purveyors of fine interiors, we've crafted a space that balances bold textures with a flood of natural light, creating an inviting ambiance that speaks to both urban sophistication and organic tranquility.
Center stage, the island is a masterpiece, clad in rich, patinaed copper that tells a story with every nuanced hue. Its robust character is balanced by the sleek, modern bar stools, featuring copper-toned legs that echo the island's warmth and wooden seats that add a touch of rustic comfort. These thoughtful material choices are a testament to our commitment to creating spaces that resonate with character and warmth.
Above, a pair of mustard pendant lights in Murano glass, hang with elegance, their vibrant color casting a welcoming glow over the island. These striking fixtures are not just sources of light but beacons of style that encapsulate our attention to detail and our flair for marrying functionality with aesthetic appeal.
The kitchen opens up to an idyllic view of the garden, where floor-to-ceiling glass panels invite the outdoors in, blurring the boundaries between the built and natural environments. This seamless integration is a hallmark of our design philosophy, offering a serene backdrop of lush greenery and enhancing the sense of openness in the kitchen.
With a foundation of polished concrete underfoot, the space is anchored in contemporary design while remaining versatile and resilient. Each element in this kitchen has been carefully curated to create a cohesive narrative—one of modern luxury interwoven with an appreciation for the beauty of natural elements.
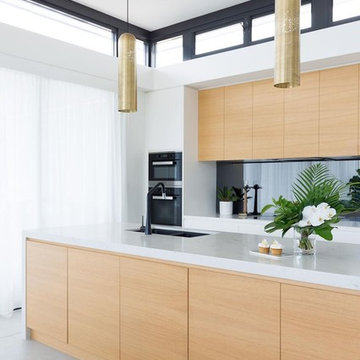
Simon Whitbread Photography
Design ideas for a contemporary galley open plan kitchen in Sydney with a drop-in sink, flat-panel cabinets, white cabinets, marble benchtops, mirror splashback, black appliances, ceramic floors, multiple islands, grey floor and multi-coloured benchtop.
Design ideas for a contemporary galley open plan kitchen in Sydney with a drop-in sink, flat-panel cabinets, white cabinets, marble benchtops, mirror splashback, black appliances, ceramic floors, multiple islands, grey floor and multi-coloured benchtop.
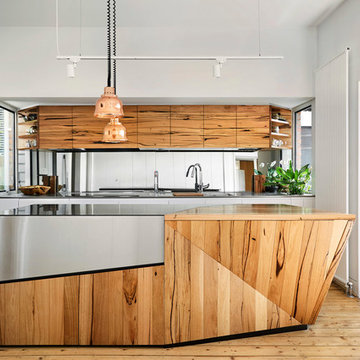
Tess Kelly
Design ideas for a contemporary l-shaped kitchen in Melbourne with an undermount sink, flat-panel cabinets, medium wood cabinets, mirror splashback, black appliances, light hardwood floors, with island and multi-coloured benchtop.
Design ideas for a contemporary l-shaped kitchen in Melbourne with an undermount sink, flat-panel cabinets, medium wood cabinets, mirror splashback, black appliances, light hardwood floors, with island and multi-coloured benchtop.
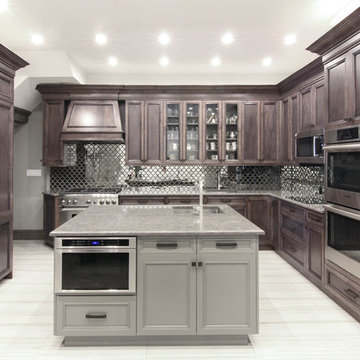
Mirror tile back splash adds so much glam to this dark and moody Brooklyn kitchen! Mix of dark stained cabinets with painted island and pantries, makes this space warm and inviting.
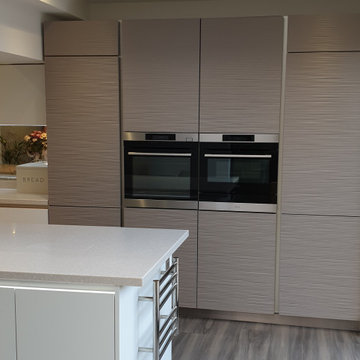
The tall housings and island end with skylight above and wood effect LVT flooring.
Design ideas for a mid-sized contemporary single-wall eat-in kitchen in Other with an integrated sink, flat-panel cabinets, grey cabinets, solid surface benchtops, metallic splashback, mirror splashback, black appliances, vinyl floors, with island, grey floor and multi-coloured benchtop.
Design ideas for a mid-sized contemporary single-wall eat-in kitchen in Other with an integrated sink, flat-panel cabinets, grey cabinets, solid surface benchtops, metallic splashback, mirror splashback, black appliances, vinyl floors, with island, grey floor and multi-coloured benchtop.
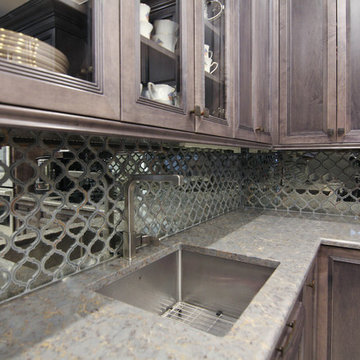
Mirror tile back splash adds so much glam to this dark and moody Brooklyn kitchen! Mix of dark stained cabinets with painted island and pantries, makes this space warm and inviting.
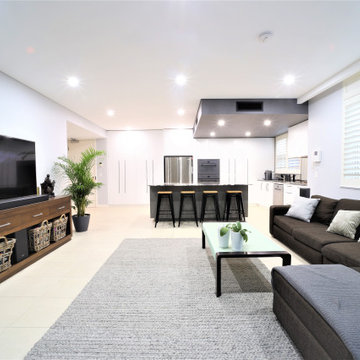
Winning Appliances
Small contemporary l-shaped eat-in kitchen in Sydney with a single-bowl sink, white cabinets, granite benchtops, grey splashback, mirror splashback, stainless steel appliances, porcelain floors, with island, white floor and multi-coloured benchtop.
Small contemporary l-shaped eat-in kitchen in Sydney with a single-bowl sink, white cabinets, granite benchtops, grey splashback, mirror splashback, stainless steel appliances, porcelain floors, with island, white floor and multi-coloured benchtop.
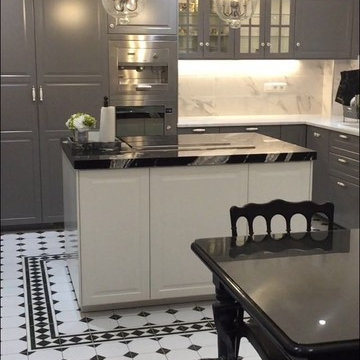
Le carrelage imitation cabochons oxford negro 33x33cm procure de l'harmonie dans la pièce.
Photo of a mid-sized midcentury l-shaped separate kitchen in Montpellier with grey splashback, mirror splashback, ceramic floors, white floor, an integrated sink, flat-panel cabinets, grey cabinets, marble benchtops, panelled appliances, with island and multi-coloured benchtop.
Photo of a mid-sized midcentury l-shaped separate kitchen in Montpellier with grey splashback, mirror splashback, ceramic floors, white floor, an integrated sink, flat-panel cabinets, grey cabinets, marble benchtops, panelled appliances, with island and multi-coloured benchtop.
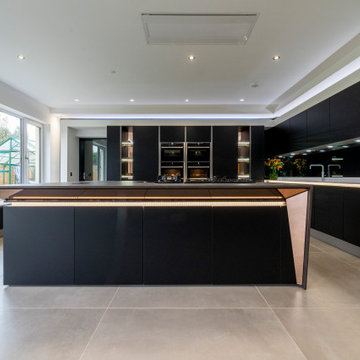
Our Clients were looking for a kitchen with a ‘wow factor’ design and one that would enable them, on occasions, to entertain large numbers of guests. Our client wished the cooking area to be divided from the social area. Our client was worried about having dark cabinetry but as the proposed extension was to have many windows we presented the idea of moody and dark with clever lighting. We achieved this by using a combination of dark and light stone counter tops, dark cabinetry complemented by the bespoke form of the island clad with copper mirror and smoked black glass along the sink run. Although this idea seemed risky at first it certainly paid off. Using Neff slide-and-hide ovens with the hob on the bespoke island, this gave our client the ability to socialise whilst cooking without anyone encroaching on the cooking zone.
Kitchen with Mirror Splashback and Multi-Coloured Benchtop Design Ideas
4