Kitchen with Mirror Splashback and Multi-Coloured Benchtop Design Ideas
Refine by:
Budget
Sort by:Popular Today
121 - 140 of 297 photos
Item 1 of 3
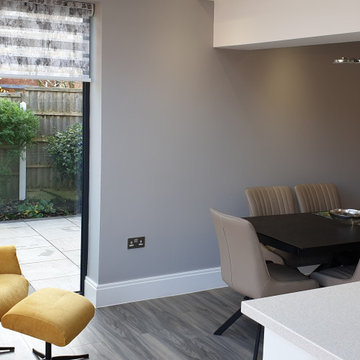
Photo of a mid-sized contemporary single-wall eat-in kitchen in Other with an integrated sink, flat-panel cabinets, grey cabinets, solid surface benchtops, metallic splashback, mirror splashback, black appliances, vinyl floors, with island, grey floor and multi-coloured benchtop.
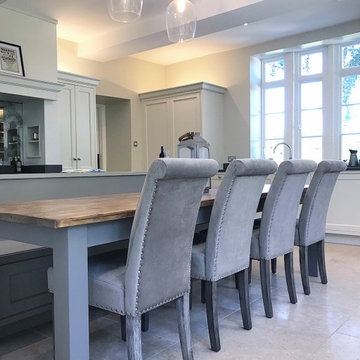
A beautiful sold ash in-frame kitchen design, painted in a selection of F&B colours.
This is an example of a large contemporary eat-in kitchen in Other with an integrated sink, beaded inset cabinets, quartzite benchtops, grey splashback, mirror splashback, black appliances, limestone floors, with island, beige floor and multi-coloured benchtop.
This is an example of a large contemporary eat-in kitchen in Other with an integrated sink, beaded inset cabinets, quartzite benchtops, grey splashback, mirror splashback, black appliances, limestone floors, with island, beige floor and multi-coloured benchtop.
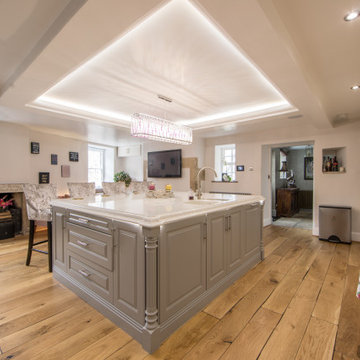
Hand painted kitchen in the Shotley Bridge Area of County Durham
Silver leaf paint effect on the corbels, dental work and applique really draw the eye to the moulded features of this traditional kitchen
With 60mm thick Belgravia edged quartz and granite to reinforce the grandeur of the design
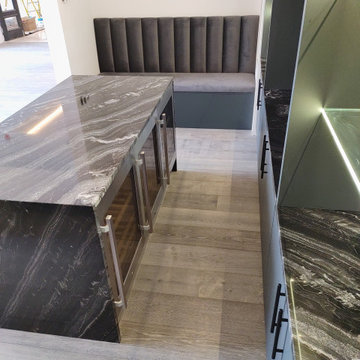
Large modern l-shaped eat-in kitchen in London with a drop-in sink, flat-panel cabinets, grey cabinets, solid surface benchtops, grey splashback, mirror splashback, black appliances, ceramic floors, with island, white floor and multi-coloured benchtop.
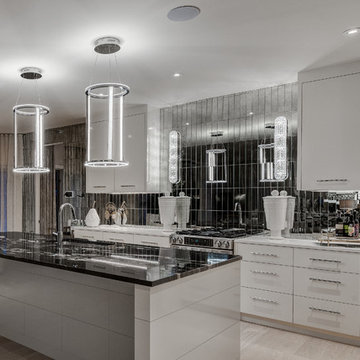
Photo of a contemporary single-wall open plan kitchen in Calgary with an undermount sink, flat-panel cabinets, white cabinets, quartz benchtops, multi-coloured splashback, mirror splashback, panelled appliances, light hardwood floors, with island and multi-coloured benchtop.
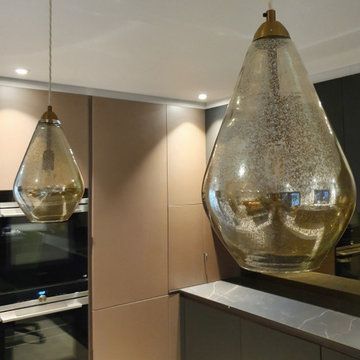
We sourced these beautiful hand blown metallic pendants to compliment the new contemporary kitchen. They coordinated perfectly with the antique splash back and metallic tones of the kitchen giving it a warm glow over the island.
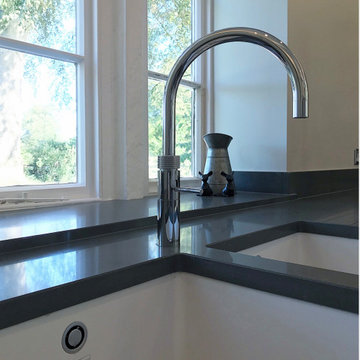
A beautiful sold ash in-frame kitchen design, painted in a selection of F&B colours.
Design ideas for a large contemporary eat-in kitchen in Other with an integrated sink, beaded inset cabinets, quartzite benchtops, grey splashback, mirror splashback, black appliances, limestone floors, with island, beige floor and multi-coloured benchtop.
Design ideas for a large contemporary eat-in kitchen in Other with an integrated sink, beaded inset cabinets, quartzite benchtops, grey splashback, mirror splashback, black appliances, limestone floors, with island, beige floor and multi-coloured benchtop.
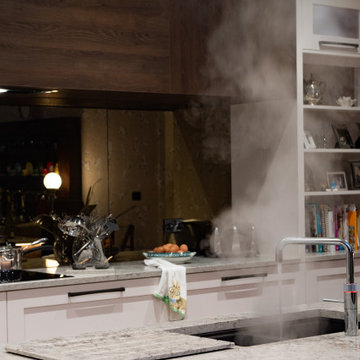
Instant hot water with a hot water tap.
This is an example of an expansive traditional single-wall eat-in kitchen in Cornwall with a drop-in sink, shaker cabinets, white cabinets, granite benchtops, metallic splashback, mirror splashback, stainless steel appliances, dark hardwood floors, with island, brown floor and multi-coloured benchtop.
This is an example of an expansive traditional single-wall eat-in kitchen in Cornwall with a drop-in sink, shaker cabinets, white cabinets, granite benchtops, metallic splashback, mirror splashback, stainless steel appliances, dark hardwood floors, with island, brown floor and multi-coloured benchtop.
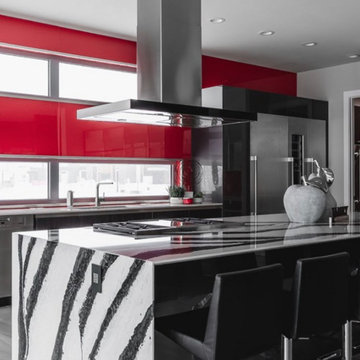
Photo of a large contemporary galley kitchen in Edmonton with an undermount sink, flat-panel cabinets, red cabinets, mirror splashback, stainless steel appliances, with island, grey floor and multi-coloured benchtop.
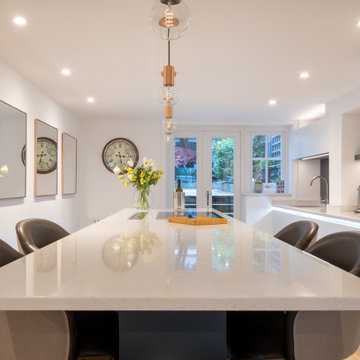
Stunning basement cellar in the heart of Southsea, Hampshire. Beautiful use of the space underground and still capturing the courtyard garden within easy access of the kitchen and snug area.
Remarkable that we are underground but the light still pours in from the open space outside. Perfect marriage of basement/cellar living, linked to outdoor life.
Everything revolves around the 3.9m long island which allows you to cook and serve your guest and still be social, rather than cut off form the party.
The island has vast storage on both sides of the island and includes, a pull-out bins system, drawers, wine cooler and enough seating for 6 people or just a romantic meal for two.
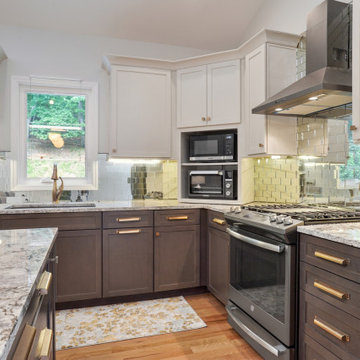
This is an example of a large transitional kitchen in Atlanta with shaker cabinets, white cabinets, granite benchtops, metallic splashback, mirror splashback, light hardwood floors, with island, multi-coloured benchtop and vaulted.
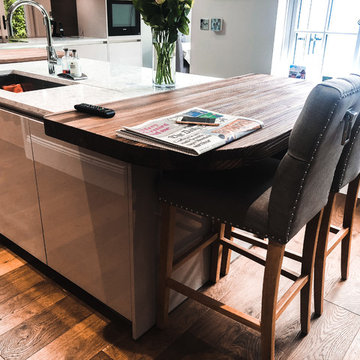
Photo of a mid-sized modern open plan kitchen in London with a drop-in sink, beige cabinets, quartzite benchtops, mirror splashback, stainless steel appliances, light hardwood floors, with island, brown floor and multi-coloured benchtop.
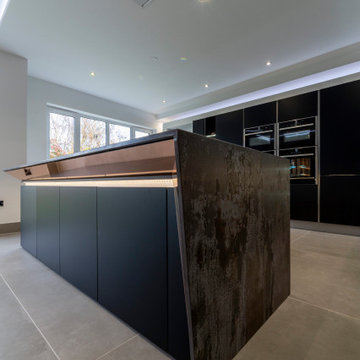
Our Clients were looking for a kitchen with a ‘wow factor’ design and one that would enable them, on occasions, to entertain large numbers of guests. Our client wished the cooking area to be divided from the social area. Our client was worried about having dark cabinetry but as the proposed extension was to have many windows we presented the idea of moody and dark with clever lighting. We achieved this by using a combination of dark and light stone counter tops, dark cabinetry complemented by the bespoke form of the island clad with copper mirror and smoked black glass along the sink run. Although this idea seemed risky at first it certainly paid off. Using Neff slide-and-hide ovens with the hob on the bespoke island, this gave our client the ability to socialise whilst cooking without anyone encroaching on the cooking zone.
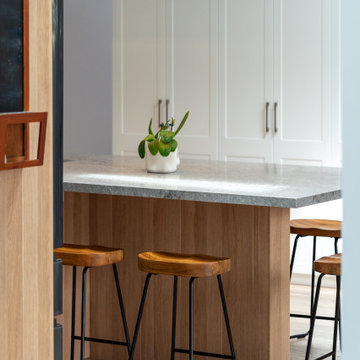
New renovated family home with a dedicated parents retreat, ensuite and walk in robe plus 3 bedrooms all with new built in wardrobes and joinery. New area for home office. Large entertaining kitchen leading out on to extended alfresco area with flyover, ceiling fans and exterior heating incorporated. Main bathroom with separate toilet redesign.
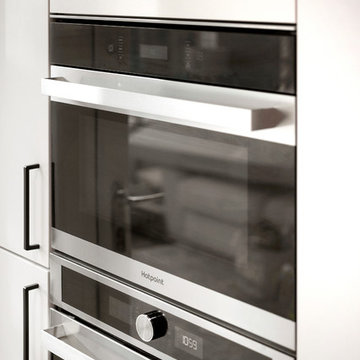
Inspiration for a small modern u-shaped kitchen in Other with laminate benchtops, mirror splashback and multi-coloured benchtop.
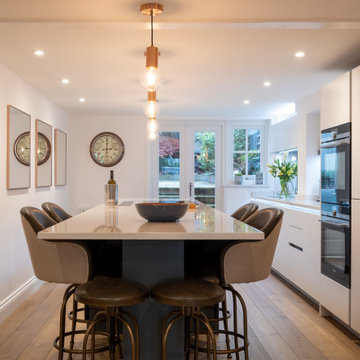
Stunning basement cellar in the heart of Southsea, Hampshire. Beautiful use of the space underground and still capturing the courtyard garden within easy access of the kitchen and snug area.
Remarkable that we are underground but the light still pours in from the open space outside. Perfect marriage of basement/cellar living, linked to outdoor life.
Everything revolves around the 3.9m long island which allows you to cook and serve your guest and still be social, rather than cut off form the party.
The island has vast storage on both sides of the island and includes, a pull-out bins system, drawers, wine cooler and enough seating for 6 people or just a romantic meal for two.
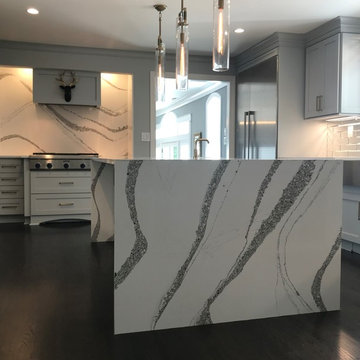
Inspiration for a large modern open plan kitchen in Other with a farmhouse sink, shaker cabinets, blue cabinets, quartz benchtops, metallic splashback, mirror splashback, stainless steel appliances, dark hardwood floors, with island, brown floor and multi-coloured benchtop.
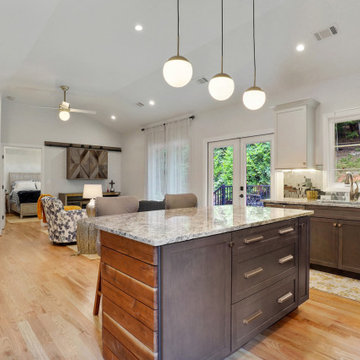
Inspiration for a large transitional kitchen in Atlanta with shaker cabinets, white cabinets, granite benchtops, metallic splashback, mirror splashback, light hardwood floors, with island, multi-coloured benchtop and vaulted.
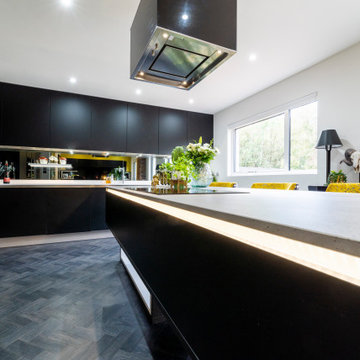
Our client wanted the “wow” factor!! She wanted a kitchen with clean lines and a bespoke island to be the focal point of the space but simple enough that she could add her own artistic stamp. Our client, being an interior designer, had a keen eye for style and design, and we decided to “go for it!” and give her a design that nobody else would. We like to ask our clients “how brave they are” as we find that our designs are very distinctive when we are allowed freedom to use our imagination. We proposed merging the existing kitchen, utility, w/c and dining space to create an open plan kitchen, dining and living snug. Although opening up this space, it was still quite a tight area for the requested island. We therefore designed an island to be formed with full open boxes at low level to carry the island and allow light to flow to the other side of the kitchen and prevent a claustrophobic feel. The low level open boxes were going to require some strength to hold the Dekton topped upper half of the island and we also needed to run electrics to the hob, lighting and power points. We formed these boxes from the same panelling as the rest of the kitchen and had to fabricate steel strengthening straps that would be hidden within the structure alongside the electrical supply. Overall this open plan kitchen and living space with matching cabinetry in the snug is a stylish transformation. Though not a very large space and with the dark cabinetry, the smoked glass splash back, the light countertops and open boxes give this kitchen a light and free feeling.
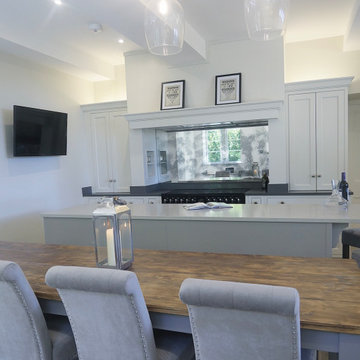
A beautiful sold ash in-frame kitchen design, painted in a selection of F&B colours.
Photo of a large contemporary eat-in kitchen in Other with an integrated sink, beaded inset cabinets, quartzite benchtops, grey splashback, mirror splashback, black appliances, limestone floors, with island, beige floor and multi-coloured benchtop.
Photo of a large contemporary eat-in kitchen in Other with an integrated sink, beaded inset cabinets, quartzite benchtops, grey splashback, mirror splashback, black appliances, limestone floors, with island, beige floor and multi-coloured benchtop.
Kitchen with Mirror Splashback and Multi-Coloured Benchtop Design Ideas
7