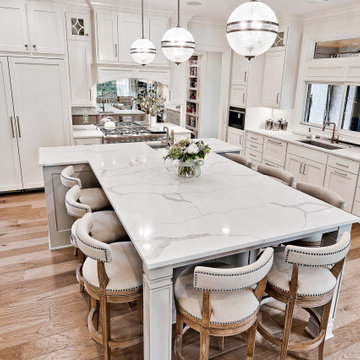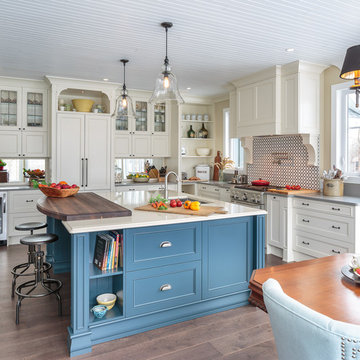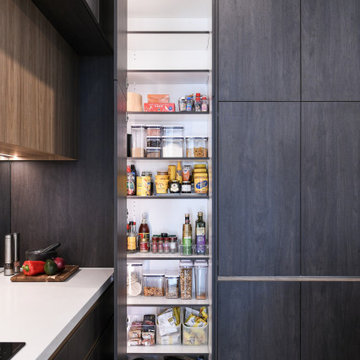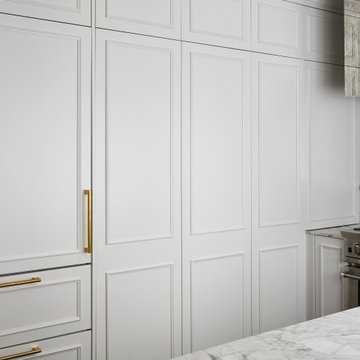Kitchen with Mirror Splashback and Shiplap Splashback Design Ideas
Refine by:
Budget
Sort by:Popular Today
1 - 20 of 11,216 photos
Item 1 of 3

This is an example of a small contemporary u-shaped open plan kitchen in Sydney with a drop-in sink, flat-panel cabinets, white cabinets, metallic splashback, mirror splashback, black appliances, light hardwood floors, a peninsula and beige benchtop.

This is an example of a contemporary galley kitchen in Sunshine Coast with a drop-in sink, flat-panel cabinets, grey cabinets, mirror splashback, with island, grey floor and grey benchtop.

Photo of a mid-sized beach style u-shaped eat-in kitchen in Melbourne with a farmhouse sink, open cabinets, distressed cabinets, concrete benchtops, white splashback, shiplap splashback, coloured appliances, light hardwood floors, brown floor and grey benchtop.

Inspiration for a mid-sized contemporary galley eat-in kitchen in Sydney with a double-bowl sink, flat-panel cabinets, white cabinets, mirror splashback, stainless steel appliances, concrete floors, with island, black benchtop and vaulted.

Open kitchen, dining, living
Inspiration for a large contemporary galley open plan kitchen in Gold Coast - Tweed with an undermount sink, flat-panel cabinets, white cabinets, quartz benchtops, mirror splashback, stainless steel appliances, porcelain floors, with island, multi-coloured floor and white benchtop.
Inspiration for a large contemporary galley open plan kitchen in Gold Coast - Tweed with an undermount sink, flat-panel cabinets, white cabinets, quartz benchtops, mirror splashback, stainless steel appliances, porcelain floors, with island, multi-coloured floor and white benchtop.

Inspiration for a contemporary l-shaped kitchen in Melbourne with an undermount sink, flat-panel cabinets, dark wood cabinets, mirror splashback, medium hardwood floors, with island, brown floor and grey benchtop.

Design ideas for a large contemporary l-shaped kitchen pantry in Sydney with a double-bowl sink, flat-panel cabinets, white cabinets, quartz benchtops, multi-coloured splashback, mirror splashback, black appliances, laminate floors, with island and multi-coloured benchtop.

Mid-sized contemporary l-shaped kitchen in Sydney with an undermount sink, white cabinets, granite benchtops, metallic splashback, mirror splashback, black appliances, laminate floors, brown floor and black benchtop.

Photo of a mid-sized modern l-shaped eat-in kitchen in Sydney with an undermount sink, white cabinets, solid surface benchtops, black splashback, mirror splashback, black appliances, medium hardwood floors, with island, brown floor, grey benchtop and exposed beam.

Design ideas for a mid-sized beach style galley open plan kitchen in Sydney with an undermount sink, flat-panel cabinets, white cabinets, quartz benchtops, metallic splashback, mirror splashback, stainless steel appliances, medium hardwood floors, with island, beige benchtop and brown floor.

This is an example of a mid-sized traditional l-shaped eat-in kitchen in Buckinghamshire with a farmhouse sink, shaker cabinets, green cabinets, quartzite benchtops, metallic splashback, mirror splashback, black appliances, limestone floors, with island, beige floor, white benchtop and vaulted.

Love the open kitchen with oversized island with seating for 8. Built in wine frig, panelled refrigerator, professional range and hood, quartz countertops. Cabinets by Verser Cabinet Shop.

This countryside kitchen includes a beautiful blue statement island, which adds originality to the classic space. The cabinetry is made by Downsview and the design is done through Astro Design Centre in Ottawa Canada.
Astro Design, Ottawa
DoubleSpace Photography

The refurbishment makes the most of an unconventional layout to create a light-filled home. The apartment, in a 3-storey Edwardian terrace on a dense urban site in London Bridge, was originally converted from office space to residential use. Over the years, it underwent various unsympathetic alterations and extensions, resulting in an unconventional layout which meant the apartment was unwelcoming and lacking light.
To begin with, we opened up the space, removing partitions to create an open plan layout, creating light and connections across the apartment. We introduced a series of insertions in the form of vertical panels and white, oiled, Douglas Fir flooring, to create new living and sleeping spaces. Full-height pivoting doors are concealed by folding back into the walls, which allow the space to be read as tne single plane. The bleached timber floor adds to the effect, creating a lightfilled ‘box’ that’s accented with the owner’s colourful art and furniture.
The communal areas have been designed as open and engaging spaces where the family comes together to cook, eat and relax. Secondary working space and storage has been created through a number of sculptural boxes which form the enclosure to the shower room. Bedrooms are configured
around three spaces – storage, dressing and sleeping – and orientated towards the rear where doors lead out onto a small terrace.
The precision of the design makes the most out of the small floorplate, creating a generous sense of space that allows the family to manipulate areas to suit their own needs.
Selected Publications
Dezeen
Divisare
Estliving
Leibal
Minimalissimo
Open House Bankside
Simplicity love
The Modern House

An exquisite step-in pantry with touch to close swing doors. The pantry is enhanced by LED strip lighting, strategically placed to illuminate the shelves and provide a warm and inviting ambience. The shelves within the pantry are set back, allowing for efficient storage of various kitchen essentials and pantry items. This design choice optimises the use of space, ensuring that items are easily accessible while maintaining a clean and organised aesthetic.

Photo of a transitional l-shaped kitchen in Hertfordshire with an undermount sink, recessed-panel cabinets, grey cabinets, mirror splashback, stainless steel appliances, light hardwood floors, with island and beige floor.

Inspiration for a mid-sized beach style u-shaped separate kitchen in Other with a drop-in sink, shaker cabinets, white cabinets, quartz benchtops, white splashback, shiplap splashback, stainless steel appliances, light hardwood floors, no island, brown floor and white benchtop.

Small transitional u-shaped separate kitchen in Chicago with an undermount sink, raised-panel cabinets, white cabinets, marble benchtops, white splashback, mirror splashback, stainless steel appliances, dark hardwood floors, a peninsula, brown floor and white benchtop.

Magnolia Waco Properties, LLC dba Magnolia Homes, Waco, Texas, 2022 Regional CotY Award Winner, Residential Kitchen $100,001 to $150,000
Small country l-shaped separate kitchen in Other with an undermount sink, shaker cabinets, green cabinets, marble benchtops, white splashback, shiplap splashback, white appliances, medium hardwood floors, with island, multi-coloured benchtop and timber.
Small country l-shaped separate kitchen in Other with an undermount sink, shaker cabinets, green cabinets, marble benchtops, white splashback, shiplap splashback, white appliances, medium hardwood floors, with island, multi-coloured benchtop and timber.

Die Aufteilung des Raumes erfolgte stilvoll und klassisch zugleich. Während an einer Wand die Stauraumschränke mit dem Spültisch und der Küchenelektrik für die Vorräte platziert sind, bieten die Kochtheke sowie der Übergang Raum für Arbeitsmittel. Daran schließt sich im offenen Bereich des Küchenraumes eine großzügige Sitzgelegenheit für die Familie und die Gäste an.
Kitchen with Mirror Splashback and Shiplap Splashback Design Ideas
1