Kitchen with Mirror Splashback and White Benchtop Design Ideas
Refine by:
Budget
Sort by:Popular Today
101 - 120 of 2,811 photos
Item 1 of 3
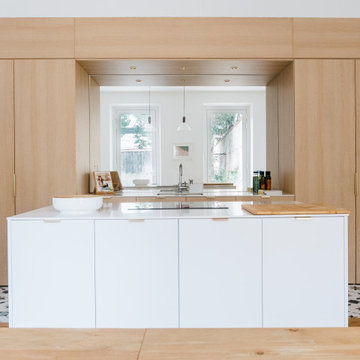
Pour profiter au maximum de la vue et de la lumière naturelle, la cuisine s’ouvre désormais sur le séjour et la salle à manger. Cet espace est particulièrement convivial, moderne et surtout fonctionnel et inclut un garde-manger dissimulé derrière une porte de placard. Coup de cœur pour l’alliance chaleureuse du granit blanc, du chêne et des carreaux de ciment qui s’accordent parfaitement avec les autres pièces de l’appartement.
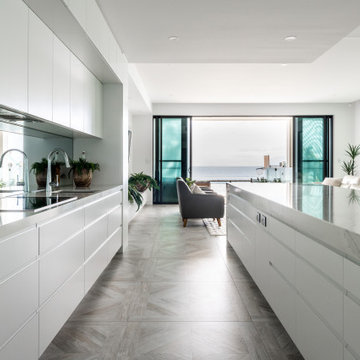
Open kitchen, dining, living
Photo of a large beach style galley open plan kitchen in Gold Coast - Tweed with an undermount sink, flat-panel cabinets, white cabinets, quartz benchtops, mirror splashback, stainless steel appliances, porcelain floors, with island, multi-coloured floor and white benchtop.
Photo of a large beach style galley open plan kitchen in Gold Coast - Tweed with an undermount sink, flat-panel cabinets, white cabinets, quartz benchtops, mirror splashback, stainless steel appliances, porcelain floors, with island, multi-coloured floor and white benchtop.
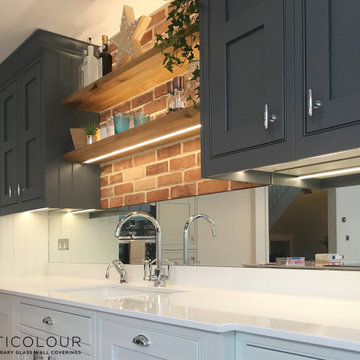
Our Opticolour mirrored splashbacks are the perfect installation to lighten and brighten a kitchen, whilst giving the perception of a much bigger space. Available in Grey, Silver or Bronze colour tones, you have the freedom to pick a stunning mirror to suit many different styles.
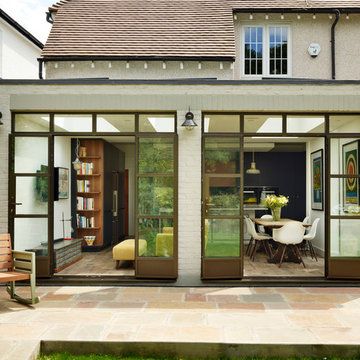
Roundhouse Urbo matt lacquer bespoke kitchen in Farrow & Ball Blue Black and Strong White with Burnished Copper Matt Metallic on wall cabinet. Worktop in Carrara marble and splashback in Bronze Mirror glass.
Photography by Nick Kane
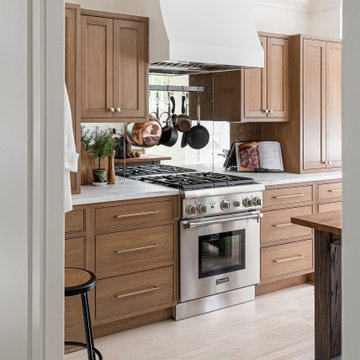
This small kitchen space needed to have every inch function well for this young family. By adding the banquette seating we were able to get the table out of the walkway and allow for easier flow between the rooms. Wall cabinets to the counter on either side of the custom plaster hood gave room for food storage as well as the microwave to get tucked away. The clean lines of the slab drawer fronts and beaded inset make the space feel visually larger.
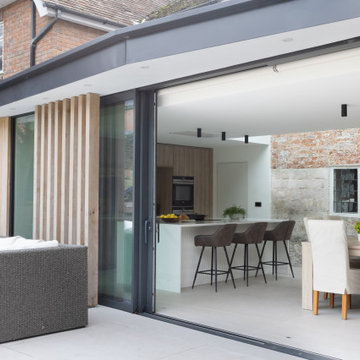
In collaboration with the client’s architect, AR Design the layout of the kitchen was already in place. However, upon meeting the client it was clear she wanted a ‘wow’ island, symmetry in design and plenty of functional storage.
As well as a contemporary, family-friendly space it was also important the space that still respected the heritage of the house. The original walls of the property had many angled walls and featured some tight spaces, so careful consideration of SieMatic's cabinetry choices was given to ensure maximum functionality in those spaces. After much consideration, The Myers Touch specified SieMatic’s SC10 Cabinetry in a Provence Oak Laminate finish which was placed in a framed-style at the rear wall.
The same cabinetry was specified for under the island to create contrast with the new and original material features in the space. In order for the family to keep the kitchen uncluttered, careful planning of internal storage systems was considered in the form of using SieMatic’s internal Drawer boxes and their MultiMatic internal storage system which were used to store smaller items such as spices and sauces, as well whilst providing space for slide-out drawers and storage baskets.
To ensure an elegant yet ‘wow’ factor central island, The Myers Touch combined contrasting textures by using 30mm Silestone Eternal Calacatta natural stone, polished worktops with ‘waterfall island’ edges and a Corian solid surface back panel. The distinctive geometric patterned Corian panel in Cameo White looks particularly spectacular at night when the owner's turn on the architectural-toned lighting under the island.
Appliances chosen for the island included a sophisticated Elica Illusion extractor hood so it could be totally integrated in the new architectural space without visual distraction, a Siemens iQ500 Induction Hob with touch-slide control and a Caple Under-counter Wine cabinet.
To maximise every inch of the new space, and to ensure the owners had a place for everything, The Myers Touch also used additional cabinetry and storage options in the island such as extra deep drawers to store saucepans, cutlery, and everyday crockery.
The eye-catching Antique-bronze mirrored splashback not only helps to provide the illusion of extra space, but reinforces family ‘togetherness’ as it reflects and links the rear of the kitchen ‘snug’ area where family members can sit and relax or work when not in the main kitchen extension area.
The original toned brickwork and 18th Century steel windows in the original part of the extension also helps to tell the story about the older part of the house which now juxtaposes to the new, contemporary kitchen living extension. A handy door was also included in the extension which leads to the garage on the main road for family convenience and over-flow storage.
Photography by Paul Craig (Reproduction of image by request only - joy@bakerpr.co.uk)
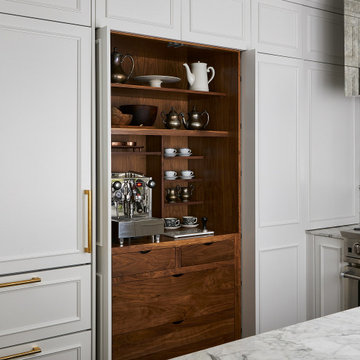
Inspiration for a small transitional u-shaped separate kitchen in Chicago with an undermount sink, raised-panel cabinets, white cabinets, marble benchtops, white splashback, mirror splashback, stainless steel appliances, dark hardwood floors, a peninsula, brown floor and white benchtop.
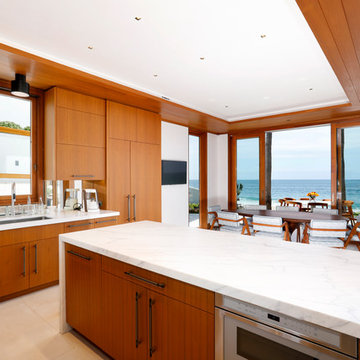
Photo of a large modern l-shaped open plan kitchen in Orange County with an undermount sink, flat-panel cabinets, medium wood cabinets, marble benchtops, mirror splashback, stainless steel appliances, with island, beige floor and white benchtop.
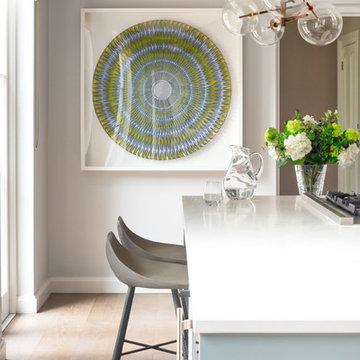
Benedicte Drummond
Design ideas for a contemporary open plan kitchen in London with a double-bowl sink, shaker cabinets, blue cabinets, solid surface benchtops, metallic splashback, mirror splashback, stainless steel appliances, medium hardwood floors, with island, brown floor and white benchtop.
Design ideas for a contemporary open plan kitchen in London with a double-bowl sink, shaker cabinets, blue cabinets, solid surface benchtops, metallic splashback, mirror splashback, stainless steel appliances, medium hardwood floors, with island, brown floor and white benchtop.
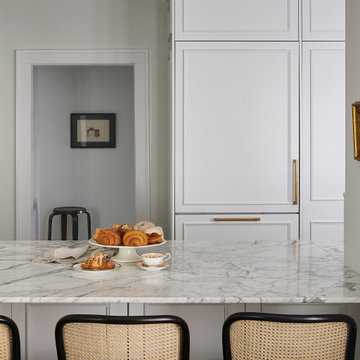
Design ideas for a small transitional u-shaped separate kitchen in Chicago with an undermount sink, raised-panel cabinets, white cabinets, marble benchtops, white splashback, mirror splashback, stainless steel appliances, dark hardwood floors, a peninsula, brown floor and white benchtop.
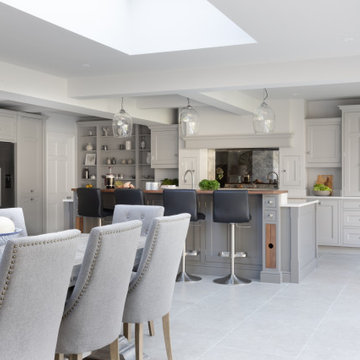
Design ideas for a large traditional l-shaped open plan kitchen in Surrey with a drop-in sink, shaker cabinets, grey cabinets, quartzite benchtops, metallic splashback, mirror splashback, stainless steel appliances, limestone floors, with island, grey floor, white benchtop and exposed beam.
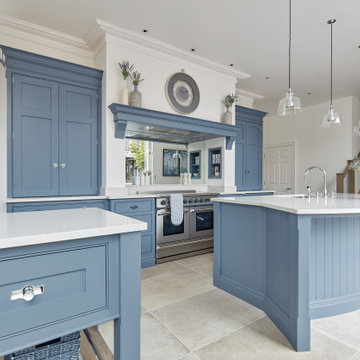
This kitchens demeanour is one of quiet function, designed for effortless prepping and cooking and with space to socialise with friends and family. The unusual curved island in dusted oak veneer and finished in our unique paint colour, Periwinkle offers seating for eating and chatting. The handmade cabinets of this blue kitchen design are individually specified and perfectly positioned to maximise every inch of space.
Our warm blue 'Periwinkle' is the perfect choice for creating a kitchen with a confident, stylish personality. A versatile shade with warm undertones it takes on a range of tones depending on the lighting.
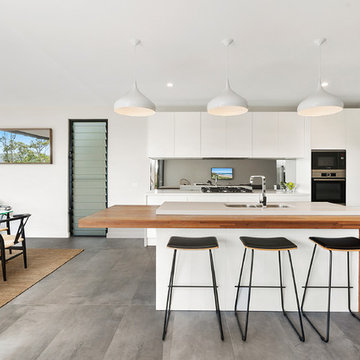
Photo of a large modern galley kitchen in Sunshine Coast with white cabinets, wood benchtops, with island, grey floor, a drop-in sink, recessed-panel cabinets, grey splashback, mirror splashback, stainless steel appliances, light hardwood floors and white benchtop.
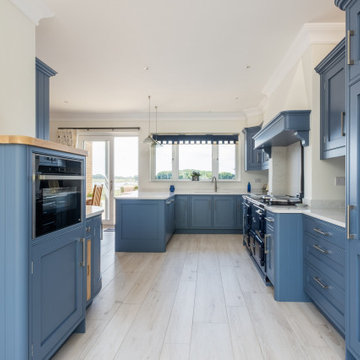
This is an example of a modern eat-in kitchen in Sussex with an undermount sink, shaker cabinets, blue cabinets, grey splashback, mirror splashback and white benchtop.

Large modern galley open plan kitchen in Melbourne with a double-bowl sink, flat-panel cabinets, white cabinets, quartz benchtops, metallic splashback, mirror splashback, black appliances, medium hardwood floors, with island, brown floor and white benchtop.
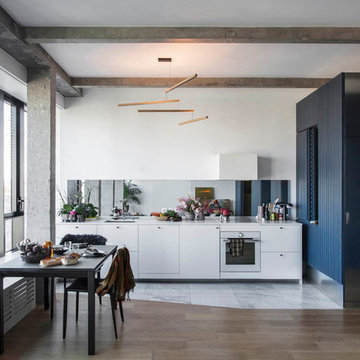
© Bertrand Fompeyrine
Contemporary single-wall kitchen in Paris with an undermount sink, flat-panel cabinets, white cabinets, metallic splashback, mirror splashback, white appliances, medium hardwood floors, brown floor and white benchtop.
Contemporary single-wall kitchen in Paris with an undermount sink, flat-panel cabinets, white cabinets, metallic splashback, mirror splashback, white appliances, medium hardwood floors, brown floor and white benchtop.
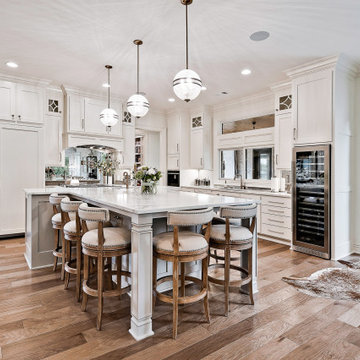
Love the open kitchen with oversized island with seating for 8. Built in wine frig, panelled refrigerator, professional range and hood, quartz countertops. Cabinets by Verser Cabinet Shop.
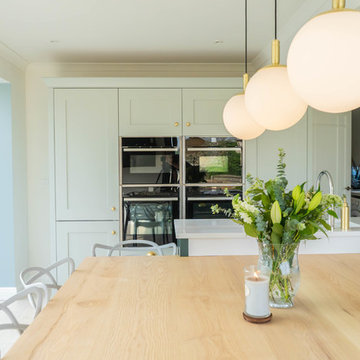
With its earthy tones and ambient lighting, this kitchen really is a dream. The rich depth from the Copse Green island enhances the cool undertones in the Partridge Grey units.
Dropped seating in the island, and contrasting oak worktops create the ultimate social space. It doesn't stop there - another beautiful feature is created by a mantle lined chimney breast which encompasses the hob. Functionality was carefully considered, just as much as the aesthetics. We can't wait to come round for dinner!
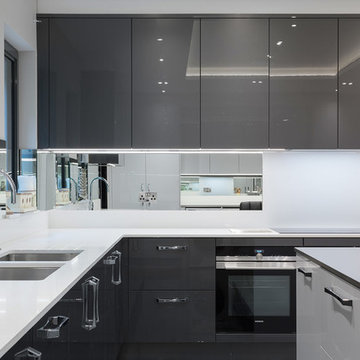
Inspiration for a large contemporary u-shaped eat-in kitchen in Hertfordshire with an undermount sink, flat-panel cabinets, grey cabinets, quartzite benchtops, mirror splashback, black appliances, porcelain floors, with island, grey floor and white benchtop.
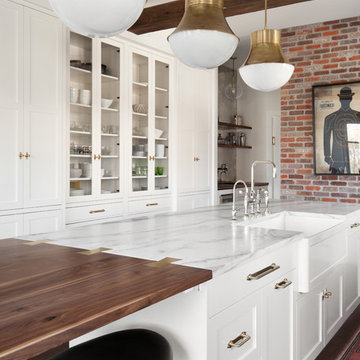
Design by David Earl and Birgitte Pearce Photographer Regan Wood
Large eclectic galley eat-in kitchen in New York with an undermount sink, recessed-panel cabinets, white cabinets, marble benchtops, mirror splashback, stainless steel appliances, dark hardwood floors, with island, brown floor and white benchtop.
Large eclectic galley eat-in kitchen in New York with an undermount sink, recessed-panel cabinets, white cabinets, marble benchtops, mirror splashback, stainless steel appliances, dark hardwood floors, with island, brown floor and white benchtop.
Kitchen with Mirror Splashback and White Benchtop Design Ideas
6