Kitchen with Mirror Splashback and White Benchtop Design Ideas
Refine by:
Budget
Sort by:Popular Today
161 - 180 of 2,811 photos
Item 1 of 3
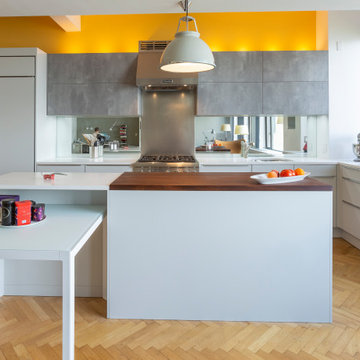
Photo of a mid-sized contemporary u-shaped eat-in kitchen in New York with an undermount sink, flat-panel cabinets, grey cabinets, quartz benchtops, metallic splashback, mirror splashback, panelled appliances, light hardwood floors, with island, beige floor and white benchtop.
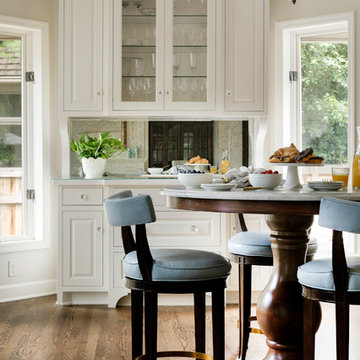
Spacecrafting Photography
This is an example of a large traditional open plan kitchen in Minneapolis with glass-front cabinets, white cabinets, marble benchtops, mirror splashback, medium hardwood floors, with island, brown floor and white benchtop.
This is an example of a large traditional open plan kitchen in Minneapolis with glass-front cabinets, white cabinets, marble benchtops, mirror splashback, medium hardwood floors, with island, brown floor and white benchtop.
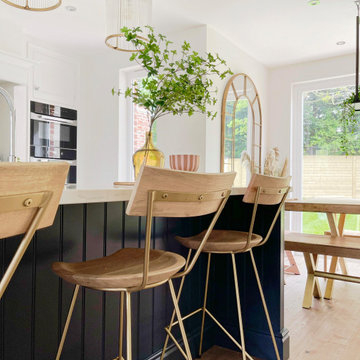
Design ideas for a large contemporary single-wall open plan kitchen in Other with an undermount sink, shaker cabinets, white cabinets, marble benchtops, metallic splashback, mirror splashback, stainless steel appliances, medium hardwood floors, with island, brown floor and white benchtop.
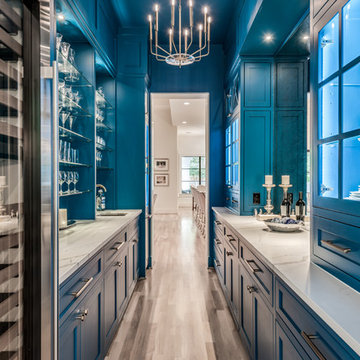
Starlight Images Inc
Expansive transitional galley eat-in kitchen in Houston with an undermount sink, shaker cabinets, blue cabinets, quartz benchtops, metallic splashback, mirror splashback, stainless steel appliances, light hardwood floors, beige floor and white benchtop.
Expansive transitional galley eat-in kitchen in Houston with an undermount sink, shaker cabinets, blue cabinets, quartz benchtops, metallic splashback, mirror splashback, stainless steel appliances, light hardwood floors, beige floor and white benchtop.
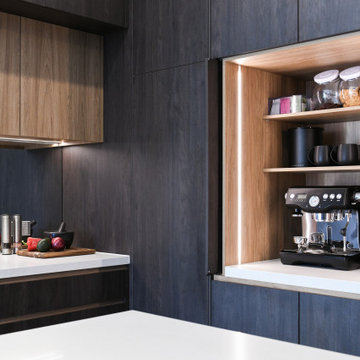
An exquisite appliance pantry with bi-fold pocket doors that reveal a beautifully organised interior. The pantry is enhanced by LED strip lighting, strategically placed to illuminate the shelves and provide a warm and inviting ambience. The shelves within the pantry are set back, allowing for efficient storage of various appliances and kitchen essentials. This design choice optimises the use of space, ensuring that items are easily accessible while maintaining a clean and organised aesthetic.
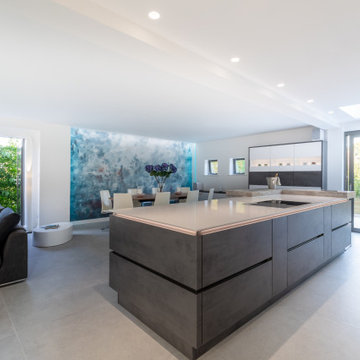
Beautiful open plan space with a big island and drinks area for the whole family to enjoy !
Large contemporary single-wall eat-in kitchen in Hampshire with a single-bowl sink, flat-panel cabinets, white cabinets, quartzite benchtops, multi-coloured splashback, mirror splashback, black appliances, ceramic floors, with island, grey floor and white benchtop.
Large contemporary single-wall eat-in kitchen in Hampshire with a single-bowl sink, flat-panel cabinets, white cabinets, quartzite benchtops, multi-coloured splashback, mirror splashback, black appliances, ceramic floors, with island, grey floor and white benchtop.

Joel Barbitta D-Max Photography
This is an example of a large modern single-wall open plan kitchen in Perth with a double-bowl sink, flat-panel cabinets, white cabinets, tile benchtops, metallic splashback, mirror splashback, black appliances, light hardwood floors, with island, brown floor and white benchtop.
This is an example of a large modern single-wall open plan kitchen in Perth with a double-bowl sink, flat-panel cabinets, white cabinets, tile benchtops, metallic splashback, mirror splashback, black appliances, light hardwood floors, with island, brown floor and white benchtop.
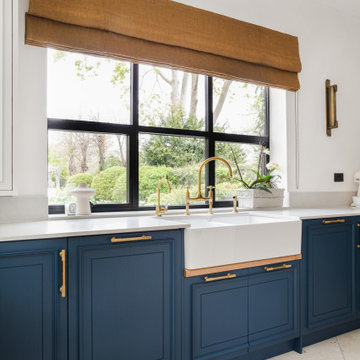
We have been designing and building this family home in phases over 4 years.
After completing the upstairs bathrooms, we set to work on the main kitchen/living area. With architectural input this new space is now filled with light, thanks to the large 3m x 3m skylight above the seating area.
With sustainability in mind, joinery expert Koldo & Co. worked their magic on the original kitchen framework to install elegant blue beaded joinery and Armac Martin industrial satin brass handles.
The limestone diagonal flooring was inspired by a well worn Caribbean villa that brings this family joy. An earthy masculine colour palette grounds the scheme, with a reading area for the adult members of the team.
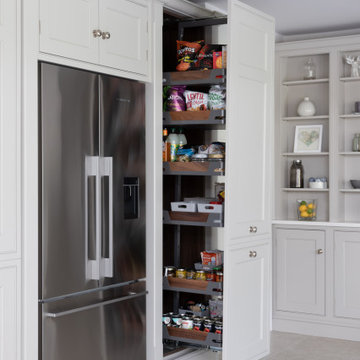
Design ideas for a large traditional l-shaped open plan kitchen in Surrey with a drop-in sink, shaker cabinets, grey cabinets, quartzite benchtops, metallic splashback, mirror splashback, stainless steel appliances, limestone floors, with island, grey floor, white benchtop and exposed beam.
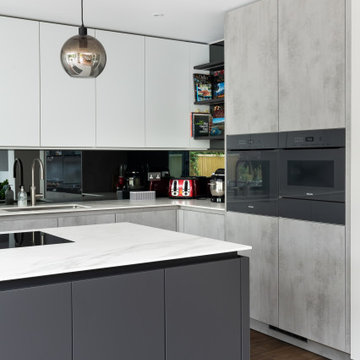
Design ideas for an expansive modern l-shaped open plan kitchen in Surrey with a drop-in sink, grey cabinets, quartzite benchtops, mirror splashback, black appliances, medium hardwood floors, with island, brown floor and white benchtop.
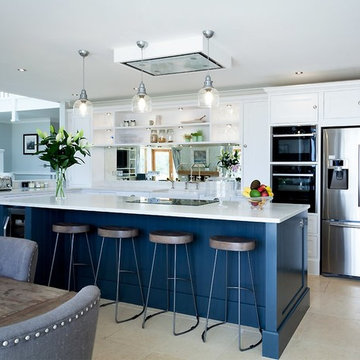
Hand-painted, in-frame shaker kitchen This kitchen in Chipping Norton, Gloucester, forms part of a new-build house. The units were hand-painted in Ammonite and Downpipe (both Farrow & Ball colours) and finished with a Lake quartz worktop. The stunning island provides a huge amount of storage and generous seating for four at the breakfast bar. The built-in cooking appliances are by Neff and include two ovens, a combi microwave-oven and a steam oven, as well as a large induction hob. A wine cooler and large, French-style Samsung fridge-freezer complete the look.
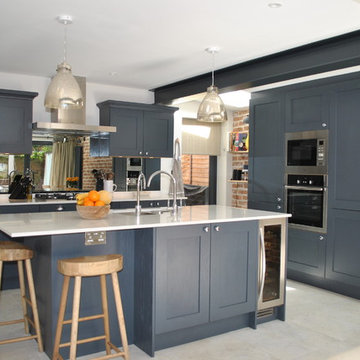
Modern shaker kitchen in dark slate blue looks stunning against the brick wall. The cabinets are complemented by marble effect quartz worktop. Bronze mirror splashback adds the wow factor to this modern extension .
The island faces the back garden and this lay-out provides not just additional storage and seating but also leaves plenty of room for a dining table and sofa for a young growing family.
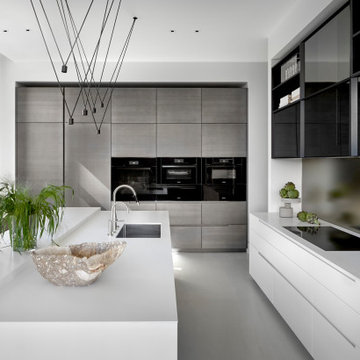
white kitchen, modern cabinets, high end appliances, white countertops, gray cabinets
Inspiration for a contemporary kitchen in Chicago with an undermount sink, glass-front cabinets, white cabinets, metallic splashback, mirror splashback, porcelain floors, with island, grey floor and white benchtop.
Inspiration for a contemporary kitchen in Chicago with an undermount sink, glass-front cabinets, white cabinets, metallic splashback, mirror splashback, porcelain floors, with island, grey floor and white benchtop.
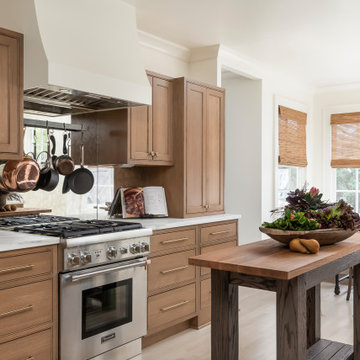
This small kitchen space needed to have every inch function well for this young family. By adding the banquette seating we were able to get the table out of the walkway and allow for easier flow between the rooms. Wall cabinets to the counter on either side of the custom plaster hood gave room for food storage as well as the microwave to get tucked away. The clean lines of the slab drawer fronts and beaded inset make the space feel visually larger.
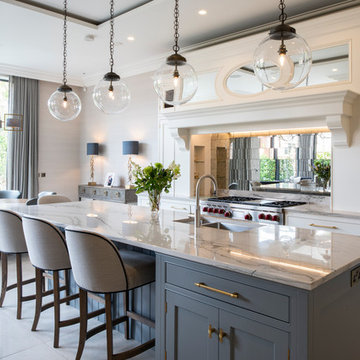
Traditional eat-in kitchen in London with shaker cabinets, white cabinets, with island, a double-bowl sink, mirror splashback, stainless steel appliances, white floor and white benchtop.
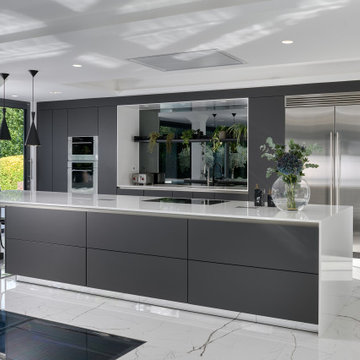
The design compromises of a long, tall unit & sink run in a dark graphite grey.
A large island is finished in graphite grey with the addition of brushed steel drawer units under the Gaggenau hob is central to the design. The island is complemented with a sleek white Silestone worktop to create the perfect contrast which also enhances the luxury ceramic floor tiles.
The island wraps around a structural pillar to support the custom-steel work and helps maximise the full width of the space.
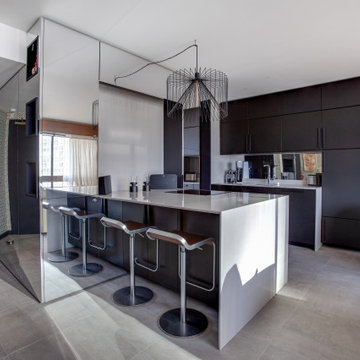
Inspiration for a contemporary galley open plan kitchen in Paris with flat-panel cabinets, black cabinets, mirror splashback, a peninsula, grey floor and white benchtop.
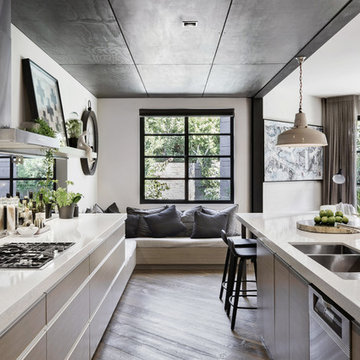
Photography: Gerard Warrener, DPI
Photography for Atkinson Pontifex
Design, construction and landscaping: Atkinson Pontifex
Inspiration for an industrial kitchen in Melbourne with quartz benchtops, mirror splashback, stainless steel appliances, light hardwood floors, with island and white benchtop.
Inspiration for an industrial kitchen in Melbourne with quartz benchtops, mirror splashback, stainless steel appliances, light hardwood floors, with island and white benchtop.
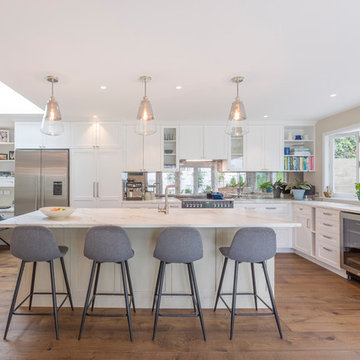
This white on white kitchen has added luxury and interest with features such as glass fronted cabinets, open shelves and a stunning antique mirror splash back.
Photos by Kallan McLeod
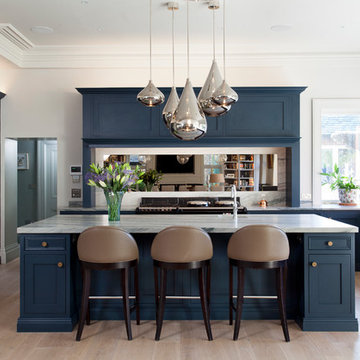
Luxury handmade kitchen from our New Hampshire Collection. The hand painted kitchen is custom made in our solid wood framed cabinet style with detailed doors and drawers. Armac Martin handles complete the look.
Kitchen with Mirror Splashback and White Benchtop Design Ideas
9